6320 Crosswoods Cir, Falls Church, VA 22044
Local realty services provided by:Better Homes and Gardens Real Estate Murphy & Co.
6320 Crosswoods Cir,Falls Church, VA 22044
$2,795,000
- 5 Beds
- 4 Baths
- 3,602 sq. ft.
- Single family
- Pending
Listed by:susan tull o'reilly
Office:corcoran mcenearney
MLS#:VAFX2250296
Source:BRIGHTMLS
Price summary
- Price:$2,795,000
- Price per sq. ft.:$775.96
- Monthly HOA dues:$41.25
About this home
Wow - the perfect waterfront! Lake Barcroft at it’s finest! Private lake community comprised of
1025 homes, 5 sandy beaches, kayaking, sailing, pontoon boating, canoeing, swimming, ice-
skating, fishing and wonderful neighborhood spirit. Fourth of July fireworks, parades, Easter
egg hunts, games, clubs - lots of group activities - all inside the Beltway close to DC! A
wonderful way to live!
This house has been thoughtfully remodeled and lovingly maintained in so many ways. This is
MOVE IN READY! All freshly painted and gleaming hardwoods!Main level is completely open
with vaulted ceiling and large picture windows - exactly what you’ve been looking for! Brick
walled side room for office/den/TV/playroom -cozy!
Primary bedroom suite complete with new bath - beautiful soaking tub - walk in shower, double
vanity - walk in closet with custom built shelves/drawers - sliding barn door and mirrored wood
doors, additional closet, tray ceiling, large picture windows. Also, on this level is an additional
large bedroom and gorgeous hall bath.
Lower level also has fabulous views of the lake - large picture windows, convenient and cute dry
bar, separate laundry room, storage room (neat as a pin) and powder room. Plus additional
living space, with 3 more bedrooms with lake views (office, etc) and hall bath.
Walk out side door and back door to 75’ paver based patio complete with retaining walls,
capstones and lighting - easy for entertaining! Also storage room off the back of the house for
gardening tools, boating equipment, etc. and gorgeous red 8x12’ Tuff shed for storage and
workshop with electricity and lighting.
Additional circular patio in yard with fire pit (added in 2024); recent improvements include
landscaping with flower beds and shrubbery, kayak and canoe stand, lake water
irrigation system to water nearly entire yard (new pump); new pathways with handsome stone steps, 144’ x
4’ board walk, dock (replaced in 2018).
Front yard has super convenient recently paved circular drive, with additional side parking and
street parking spaces created. Stone front walkway to large stone patio leads to new Mahogany
front door.
It’s all been done! Just move in, relax and enjoy a lake front home. This house is in the most
sought after area of the lake! Quiet streets and peaceful setting. Oh and pontoon boat conveys!
Contact an agent
Home facts
- Year built:1955
- Listing ID #:VAFX2250296
- Added:102 day(s) ago
- Updated:October 05, 2025 at 07:35 AM
Rooms and interior
- Bedrooms:5
- Total bathrooms:4
- Full bathrooms:3
- Half bathrooms:1
- Living area:3,602 sq. ft.
Heating and cooling
- Cooling:Ceiling Fan(s), Central A/C
- Heating:90% Forced Air, Natural Gas
Structure and exterior
- Year built:1955
- Building area:3,602 sq. ft.
- Lot area:0.64 Acres
Schools
- High school:JUSTICE
- Middle school:GLASGOW
- Elementary school:SLEEPY HOLLOW
Utilities
- Water:Public
- Sewer:Public Sewer
Finances and disclosures
- Price:$2,795,000
- Price per sq. ft.:$775.96
- Tax amount:$25,539 (2025)
New listings near 6320 Crosswoods Cir
- Coming Soon
 $1,049,000Coming Soon4 beds 3 baths
$1,049,000Coming Soon4 beds 3 baths1015 Kennedy St, FALLS CHURCH, VA 22046
MLS# VAFX2272918Listed by: REDFIN CORPORATION - Coming Soon
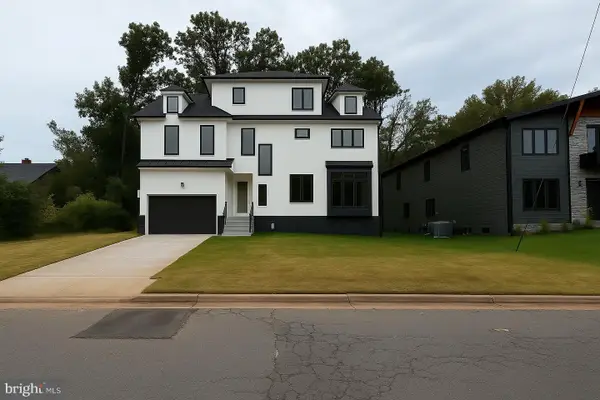 $1,999,900Coming Soon6 beds 6 baths
$1,999,900Coming Soon6 beds 6 baths2237 Meridian St, FALLS CHURCH, VA 22046
MLS# VAFX2266414Listed by: TTR SOTHEBYS INTERNATIONAL REALTY - New
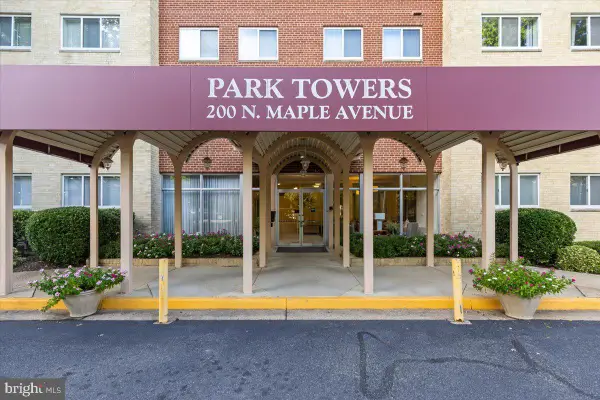 $360,000Active2 beds 2 baths1,059 sq. ft.
$360,000Active2 beds 2 baths1,059 sq. ft.200 N Maple Ave #416, FALLS CHURCH, VA 22046
MLS# VAFA2003336Listed by: COLDWELL BANKER REALTY - Coming Soon
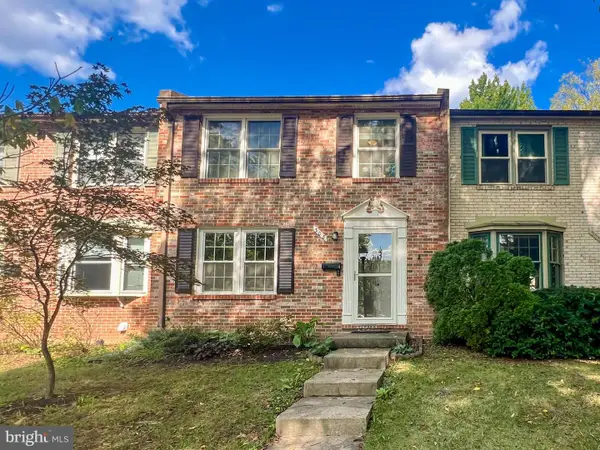 $959,900Coming Soon3 beds 4 baths
$959,900Coming Soon3 beds 4 baths308 Gundry Dr, FALLS CHURCH, VA 22046
MLS# VAFA2003302Listed by: KW METRO CENTER - Open Sun, 2 to 4pmNew
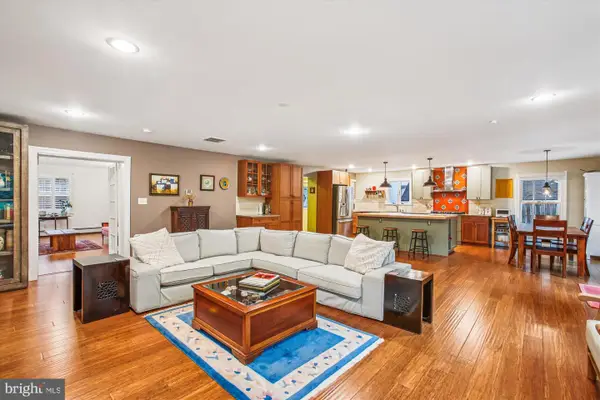 $1,399,000Active5 beds 3 baths3,350 sq. ft.
$1,399,000Active5 beds 3 baths3,350 sq. ft.911 Hillwood Ave, FALLS CHURCH, VA 22042
MLS# VAFA2003334Listed by: WEICHERT, REALTORS - Open Sun, 2 to 4pmNew
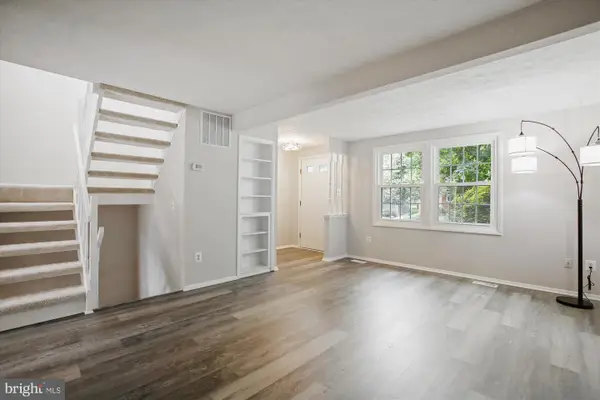 $899,000Active3 beds 3 baths2,045 sq. ft.
$899,000Active3 beds 3 baths2,045 sq. ft.209 S Virginia Ave, FALLS CHURCH, VA 22046
MLS# VAFA2003332Listed by: WEICHERT, REALTORS - New
 $445,000Active1 beds 1 baths760 sq. ft.
$445,000Active1 beds 1 baths760 sq. ft.255 W. Falls Station Blvd #806, FALLS CHURCH, VA 22046
MLS# VAFA2003200Listed by: HOFFMAN REALTY - Open Sun, 1 to 3pmNew
 $1,145,000Active3 beds 2 baths1,475 sq. ft.
$1,145,000Active3 beds 2 baths1,475 sq. ft.255 W. Falls Station Blvd #607, FALLS CHURCH, VA 22046
MLS# VAFA2003202Listed by: HOFFMAN REALTY - New
 $945,000Active2 beds 2 baths1,210 sq. ft.
$945,000Active2 beds 2 baths1,210 sq. ft.255 W. Falls Station Blvd #911, FALLS CHURCH, VA 22046
MLS# VAFA2003194Listed by: HOFFMAN REALTY - New
 $674,000Active2 beds 2 baths900 sq. ft.
$674,000Active2 beds 2 baths900 sq. ft.255 W. Falls Station Blvd #1004, FALLS CHURCH, VA 22046
MLS# VAFA2003196Listed by: HOFFMAN REALTY
