6726 Darrells Grant Pl, FALLS CHURCH, VA 22043
Local realty services provided by:Better Homes and Gardens Real Estate Murphy & Co.
6726 Darrells Grant Pl,FALLS CHURCH, VA 22043
$1,475,000
- 3 Beds
- 4 Baths
- - sq. ft.
- Townhouse
- Coming Soon
Listed by:kathleen g mcdonald
Office:serhant
MLS#:VAFX2265584
Source:BRIGHTMLS
Price summary
- Price:$1,475,000
- Monthly HOA dues:$175
About this home
Welcome to 6726 Darrells Grant Place - expanded Barclay model in the sought-after Stockwell Manor community. Beautiful brick, three-level, END-UNIT townhome with bump-outs on every floor offers over 3,100 square feet of living space and lives like a single-family home. The main level features a bright and open floor plan with hardwood floors, spacious living and dining area, deck with a retractable screen door, and chef’s kitchen with updated appliances, including a new wall oven and microwave combo with air fryer. Upstairs, you’ll find three spacious bedrooms, including the primary suite with a tray ceiling, attached office/den, walk-in closet with custom organizers, and a spa-like ensuite bath. Bedroom 2 & 3 with a hall full bath and separate laundry room with cabinetry adds convenience. The walk-out lower level is an entertainer’s dream with a custom wet bar, luxury cabinetry, stone countertops, gas fireplace, built-ins, sound system, a half bath, storage room, and access to the two-car garage with an electric car charger, custom flooring, and cabinetry. The fenced-in back & side yards backing to 30-acre Haycock-Longfellow Park and showcases $25k+ in hardscaping, creating a private retreat. Additional features include custom built-ins, Closets Stretchers organizers throughout, tankless water heater, water softener system, ADT security with cameras and sensors, and recent updates such as a new cooktop and exhaust (Sept 2025), walk oven & microwave combo with airfryer (March 2025), dishwasher (2023), oversized gutters with guards (2021), refrigerator (2019), and island beverage fridge (2018). The HOA covers all lawn maintenance, including private fenced-in yard. Ideally located in the McLean High School pyramid and just steps to Haycock Elementary, this home is minutes to West Falls Church Metro, Tysons, McLean, shopping, dining, and commuter routes including I-66, I-495, and the GW Parkway.
Contact an agent
Home facts
- Year built:2009
- Listing ID #:VAFX2265584
- Added:1 day(s) ago
- Updated:September 06, 2025 at 01:34 PM
Rooms and interior
- Bedrooms:3
- Total bathrooms:4
- Full bathrooms:2
- Half bathrooms:2
Heating and cooling
- Cooling:Ceiling Fan(s), Central A/C
- Heating:Central, Forced Air, Natural Gas
Structure and exterior
- Year built:2009
Schools
- High school:MCLEAN
- Middle school:LONGFELLOW
- Elementary school:HAYCOCK
Utilities
- Water:Public
- Sewer:Public Sewer
Finances and disclosures
- Price:$1,475,000
- Tax amount:$16,073 (2025)
New listings near 6726 Darrells Grant Pl
- New
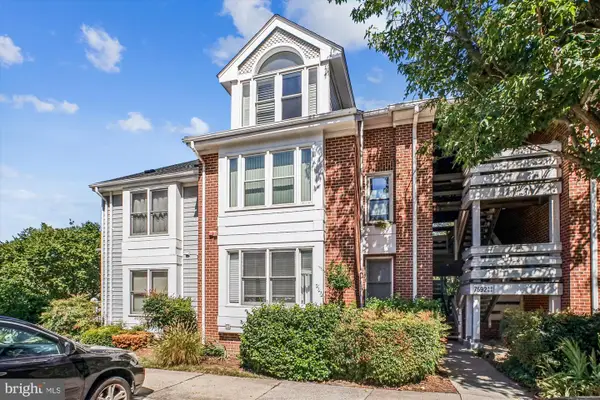 $367,927Active1 beds 1 baths951 sq. ft.
$367,927Active1 beds 1 baths951 sq. ft.7592-k Lakeside Village Dr, FALLS CHURCH, VA 22042
MLS# VAFX2265338Listed by: RE/MAX EXECUTIVES - Open Sun, 12 to 2pmNew
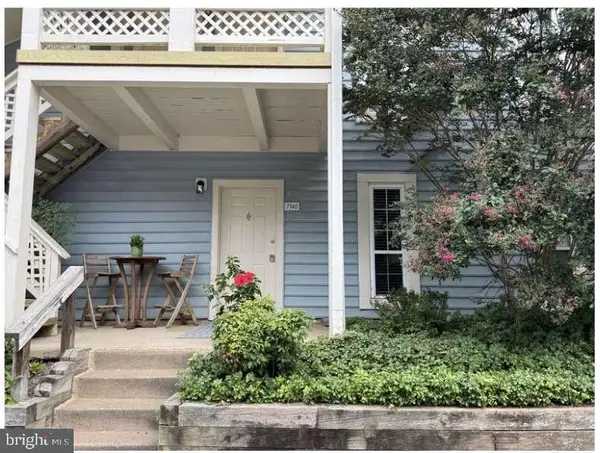 $409,990Active2 beds 1 baths985 sq. ft.
$409,990Active2 beds 1 baths985 sq. ft.7740 Willow Point Dr #7740, FALLS CHURCH, VA 22042
MLS# VAFX2265904Listed by: HOMEZU.COM OF VIRGINIA - Coming Soon
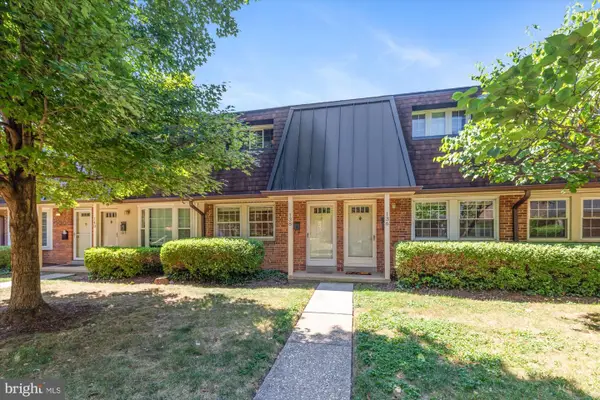 $525,000Coming Soon2 beds 2 baths
$525,000Coming Soon2 beds 2 baths138 S Virginia Ave #28, FALLS CHURCH, VA 22046
MLS# VAFA2003216Listed by: WEICHERT, REALTORS - New
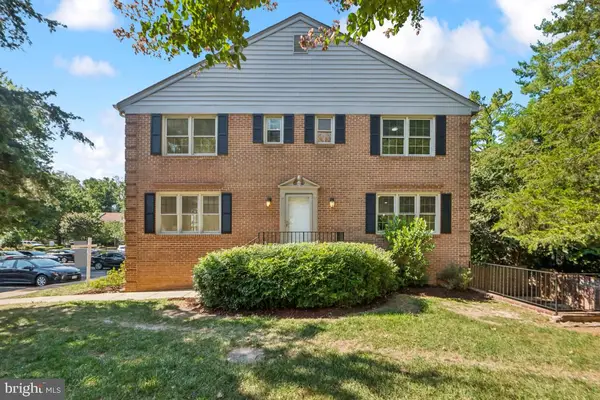 $825,000Active4 beds 4 baths2,574 sq. ft.
$825,000Active4 beds 4 baths2,574 sq. ft.6182 Vine Forest Ct, FALLS CHURCH, VA 22044
MLS# VAFX2263252Listed by: RE/MAX GATEWAY, LLC - Coming Soon
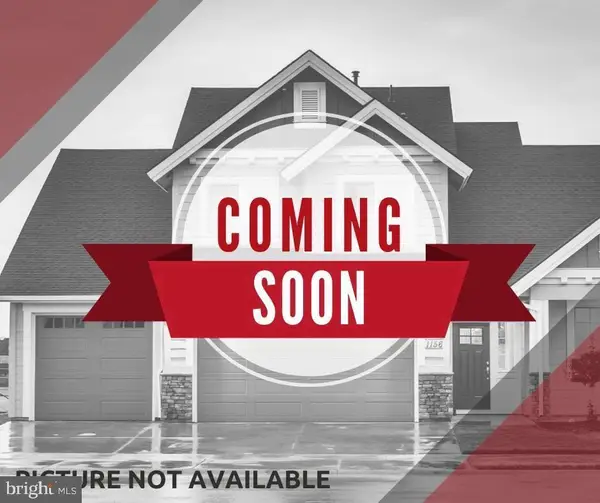 $400,000Coming Soon2 beds 2 baths
$400,000Coming Soon2 beds 2 baths3709 S George Mason Dr #t3e, FALLS CHURCH, VA 22041
MLS# VAFX2265788Listed by: KELLER WILLIAMS REALTY - Coming Soon
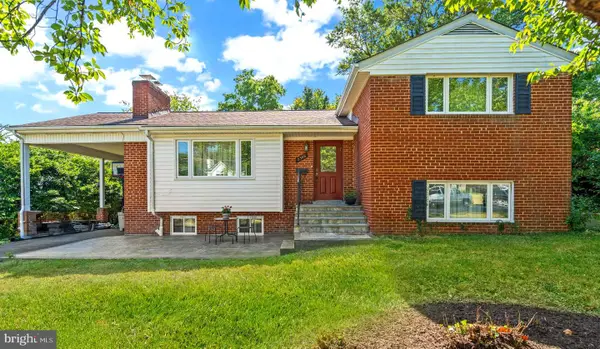 $1,050,000Coming Soon4 beds 2 baths
$1,050,000Coming Soon4 beds 2 baths2306 Barbour Rd, FALLS CHURCH, VA 22043
MLS# VAFX2263188Listed by: KW UNITED - Open Sat, 2 to 4pmNew
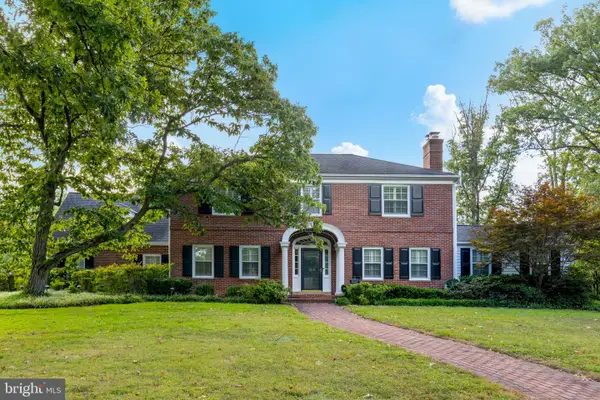 $1,399,900Active4 beds 4 baths2,448 sq. ft.
$1,399,900Active4 beds 4 baths2,448 sq. ft.3215 Juniper Ln, FALLS CHURCH, VA 22044
MLS# VAFX2259914Listed by: RE/MAX DISTINCTIVE REAL ESTATE, INC. - Open Sun, 2 to 4pmNew
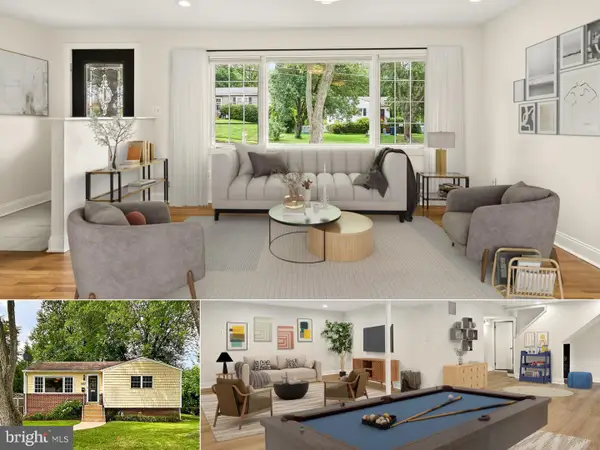 $874,900Active4 beds 3 baths1,869 sq. ft.
$874,900Active4 beds 3 baths1,869 sq. ft.1812 Olney Rd, FALLS CHURCH, VA 22043
MLS# VAFX2265284Listed by: KW METRO CENTER - Open Sat, 1 to 3pmNew
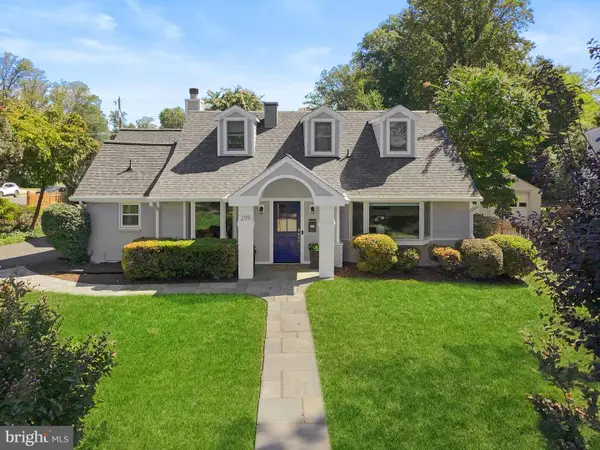 $1,399,000Active3 beds 3 baths2,458 sq. ft.
$1,399,000Active3 beds 3 baths2,458 sq. ft.2119 Westmoreland St, FALLS CHURCH, VA 22043
MLS# VAFX2265246Listed by: REDFIN CORPORATION
