7058 Idylwood Rd, Falls Church, VA 22043
Local realty services provided by:Better Homes and Gardens Real Estate Valley Partners
7058 Idylwood Rd,Falls Church, VA 22043
$1,975,000
- 5 Beds
- 5 Baths
- 3,997 sq. ft.
- Single family
- Pending
Listed by:sherilee j cronin
Office:compass
MLS#:VAFX2255908
Source:BRIGHTMLS
Price summary
- Price:$1,975,000
- Price per sq. ft.:$494.12
About this home
**BUILDER ALERT!! Please see notes below** Incredible value and repositioned by $500,000 to reflect today’s market! 7058 Idylwood now represents one of the best values in the area! Presenting a rare opportunity for buyers to secure a luxury home at an exceptional new price. Enchanting 2 Acre Tudor Estate!
This is not a cookie-cutter home! Step into a one-of-a-kind historic charmer brimming with personality, original details, and unexpected twists around every corner. From the creaky wood floors and ornate moldings to the hidden nooks, vintage hardware, and offbeat layout, this home is anything but ordinary. Perfect for those who crave character, conversation starters, and a space that refuses to blend in. Fall in love with its charm as you step into this fairytale-like 1930s expanded Tudor-style English cottage, nestled on a breathtaking 2-acre lot surrounded by lush greenery, birdlife, and a picturesque footbridge, this property feels worlds away —yet is central to everything.
With 5 bedrooms and 5 bathrooms, this home is rich in character and architectural detail. From the moment you arrive, the slate roof, stone exterior, cathedral ceilings, and exposed wood beams set the tone for the storybook experience that continues throughout.
The beautifully designed addition features floor-to-ceiling windows that bathe the home in natural light and perfectly frame the peaceful surroundings. Multiple fireplaces create a warm and inviting atmosphere, while the heart of the home—the stunning kitchen—offers the ideal gathering place for family and friends.
Enjoy true main-level living with a grand primary suite that boasts double-door entry, an oversized en-suite bath, sitting area, and serene views of the grounds. An office and adjacent library or two additional bedrooms with a shared Jack-and-Jill bath on the main level offers flexibility. Upstairs, a loft-style office or guest den adds to the convenience.
The lower levels feature two spacious en-suite bedrooms and additional space perfect for a home gym or studio.
Outdoor living is just as magical, with a large back deck, extensive landscaping, and complete privacy. A charming guest cottage offers income-producing potential or space for guests, while a circular driveway and detached garage make for effortless parking and convenience.
7058 Idylwood Rd offers an exceptional blend of serene suburban living and urban convenience. With its proximity to parks, premier shopping districts, diverse dining, and robust transit options, this home provides the perfect foundation for an enriched, well-connected lifestyle. Not to mention, highly popular schools!
This extraordinary estate offers unparalleled beauty, privacy, and unlimited potential—there truly is nothing else like it in the area. Whether you’re looking for your forever home or a serene weekend retreat, this Tudor treasure is a must see. WELCOME HOME! ***As always buyer should independently verify all information regardless of source, to include but not limited to zoning , land use and square footage. Zoned R2, *possibility* to build 5 or 6 homes.***
Contact an agent
Home facts
- Year built:1936
- Listing ID #:VAFX2255908
- Added:89 day(s) ago
- Updated:October 12, 2025 at 07:23 AM
Rooms and interior
- Bedrooms:5
- Total bathrooms:5
- Full bathrooms:5
- Living area:3,997 sq. ft.
Heating and cooling
- Cooling:Central A/C
- Heating:Forced Air, Oil
Structure and exterior
- Roof:Shingle, Slate
- Year built:1936
- Building area:3,997 sq. ft.
- Lot area:2.03 Acres
Schools
- High school:MCLEAN
- Middle school:LONGFELLOW
- Elementary school:LEMON ROAD
Utilities
- Water:Public
- Sewer:Public Sewer
Finances and disclosures
- Price:$1,975,000
- Price per sq. ft.:$494.12
- Tax amount:$19,042 (2025)
New listings near 7058 Idylwood Rd
- Coming Soon
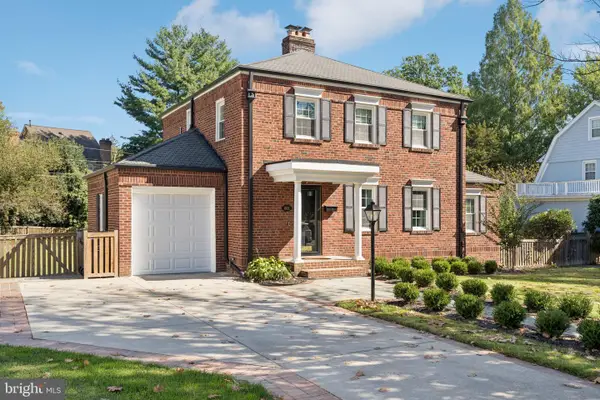 $1,679,000Coming Soon3 beds 3 baths
$1,679,000Coming Soon3 beds 3 baths601 Hillwood Ave, FALLS CHURCH, VA 22042
MLS# VAFA2003342Listed by: DOUGLAS ELLIMAN OF METRO DC, LLC - Coming Soon
 $468,000Coming Soon1 beds 2 baths
$468,000Coming Soon1 beds 2 baths444 W Broad St #617, FALLS CHURCH, VA 22046
MLS# VAFA2003340Listed by: REDFIN CORPORATION - Open Sun, 12 to 3pmNew
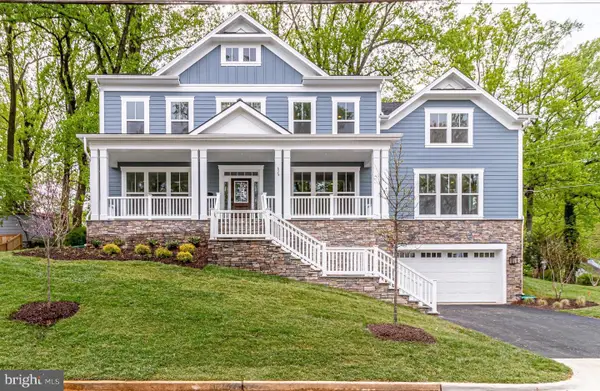 $1,520,000Active4 beds 4 baths4,016 sq. ft.
$1,520,000Active4 beds 4 baths4,016 sq. ft.7315 Woodley Pl, FALLS CHURCH, VA 22046
MLS# VAFX2273342Listed by: RE/MAX DISTINCTIVE REAL ESTATE, INC. - Coming SoonOpen Sat, 1 to 3pm
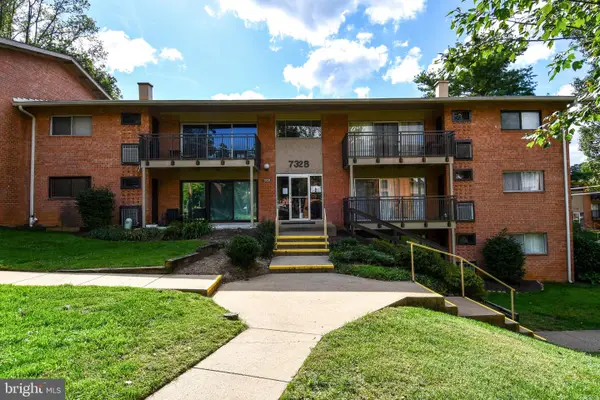 $199,999Coming Soon1 beds 1 baths
$199,999Coming Soon1 beds 1 baths7328 Lee Hwy #102, FALLS CHURCH, VA 22046
MLS# VAFX2273364Listed by: COMPASS - Coming SoonOpen Sat, 1 to 3pm
 $1,049,000Coming Soon4 beds 3 baths
$1,049,000Coming Soon4 beds 3 baths1015 Kennedy St, FALLS CHURCH, VA 22046
MLS# VAFX2272918Listed by: REDFIN CORPORATION - Coming Soon
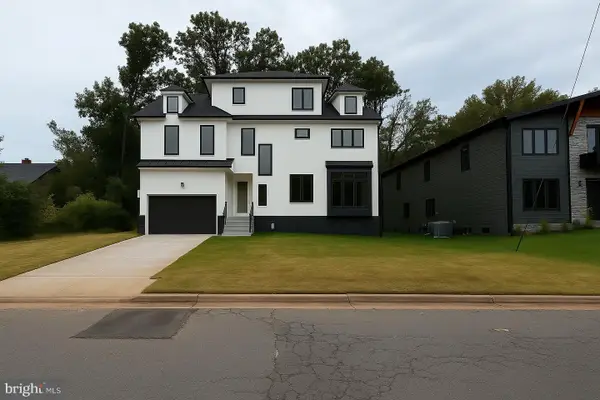 $1,999,900Coming Soon6 beds 6 baths
$1,999,900Coming Soon6 beds 6 baths2237 Meridian St, FALLS CHURCH, VA 22046
MLS# VAFX2266414Listed by: TTR SOTHEBYS INTERNATIONAL REALTY - New
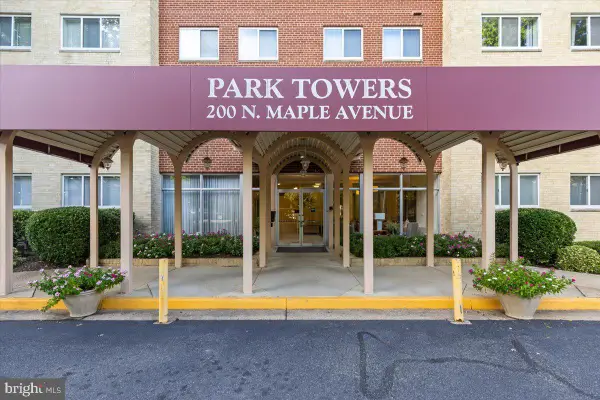 $360,000Active2 beds 2 baths1,059 sq. ft.
$360,000Active2 beds 2 baths1,059 sq. ft.200 N Maple Ave #416, FALLS CHURCH, VA 22046
MLS# VAFA2003336Listed by: COLDWELL BANKER REALTY - Coming Soon
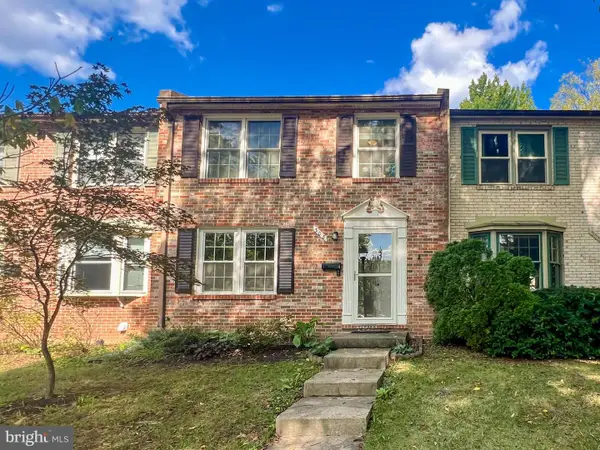 $959,900Coming Soon3 beds 4 baths
$959,900Coming Soon3 beds 4 baths308 Gundry Dr, FALLS CHURCH, VA 22046
MLS# VAFA2003302Listed by: KW METRO CENTER - Open Sun, 2 to 4pmNew
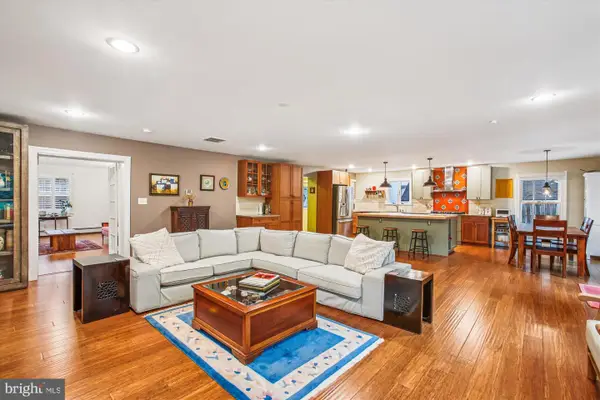 $1,399,000Active5 beds 3 baths3,350 sq. ft.
$1,399,000Active5 beds 3 baths3,350 sq. ft.911 Hillwood Ave, FALLS CHURCH, VA 22042
MLS# VAFA2003334Listed by: WEICHERT, REALTORS - Open Sun, 2 to 4pmNew
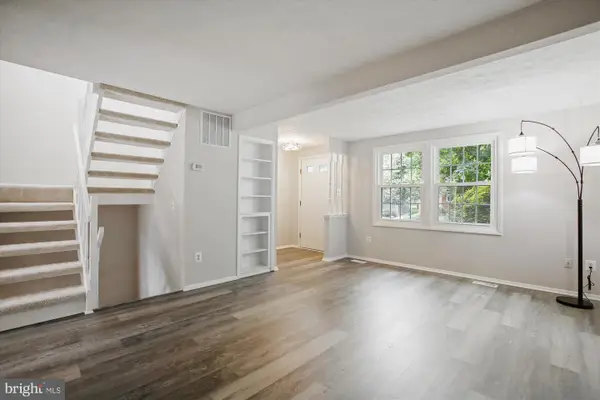 $899,000Active3 beds 3 baths2,045 sq. ft.
$899,000Active3 beds 3 baths2,045 sq. ft.209 S Virginia Ave, FALLS CHURCH, VA 22046
MLS# VAFA2003332Listed by: WEICHERT, REALTORS
