7214 Shreve Rd, FALLS CHURCH, VA 22043
Local realty services provided by:Better Homes and Gardens Real Estate Reserve
7214 Shreve Rd,FALLS CHURCH, VA 22043
$1,700,000
- 5 Beds
- 5 Baths
- 5,078 sq. ft.
- Single family
- Active
Listed by:sarah kaplan
Office:re/max allegiance
MLS#:VAFX2264202
Source:BRIGHTMLS
Price summary
- Price:$1,700,000
- Price per sq. ft.:$334.78
About this home
Built from the ground up in 2018, this beautiful, one-of-a-kind, completely custom-made dream home was designed for looks, form, and function! This like-new, stone-front, craftsman-style, single-family home in the heart of Falls Church is situated on roughly 0.20-acres, has no HOA, and DEFINES luxury living.--------Come home to serene silence and tranquility and enjoy ALL of the features and details this home generously offers. From anywhere in the WORLD with Wi-Fi access, Nest and MyQ apps let you control your Nest Smart thermostats, locks, cameras, AND garage doors! Parking is also easy in the oversized 2-car garage and the 1,500 square foot brand-new driveway (May 2025) that fits 6 cars. Step inside to the fully-appointed mud room that has plenty of storage and a custom shoe closet---------Don’t let the tax record fool you! This spacious home boasts roughly north of 5,000 square feet across 3 floors, and includes 5 bedrooms (all of which have custom closets and can easily fit a king-sized bed!), 4 full baths, 1 half bath, solid-wood/solid-core White Oak doors, and waterproof LVP flooring throughout the house. To top it off, enjoy soaring 9-foot to 11-foot ceilings, gas cooking, and a PERFECT layout designed for both entertaining and intimate moments.---------Did I mention the DREAMY kitchen that has beautifully-accented wood paneling? Enjoy Viking Professional appliances, quartz countertops, and an oversized island (8+ ft. long and 4.5 ft. wide) with seating for 4 and a wine fridge. A 4-burner gas range with center griddle and a never-used oven sits beneath a vented hood. Generous storage awaits in the white cabinetry accentuated with copper handles.---------Your largest sofa would be right at home in the living room directly across from the kitchen. With a built-in recessed fireplace positioned below a nook that perfectly fits the 85” TV, you’ll never want to leave! This centerpiece is adorned in natural off-white stone that perfectly ties in with the matching large dining room’s accent wall. The dining room itself effortlessly fits an 8-person table and a sideboard buffet, and can be found to the side of the kitchen. With a lovely layout like this, everyone can feel together, all while still having their own space.---------Travel upstairs to 4 bedrooms, 3 full baths, and a laundry room with folding space, utility sink, and a storage closet with power. Now for the primary suite! With tray ceilings, a HUGE walk-in closet, and a natural-stone statement wall, you can enjoy the well-designed recessed fireplace and 85” TV from your Cali-king bed! The sophisticated ensuite bathroom features an extra-long double vanity, and an elegant chandelier that hangs over the freestanding soaking tub (hand shower included). There is also a large walk-in shower with a seat and multiple shower heads, including waterfall. Your spa-like experience awaits!--------Travel down to the walk-out basement where you will find a legal bedroom with a walk-in closet, a full bath, and a wet bar with a wine fridge. For peace of mind, the dual Carrier HVAC systems, 50-year-shingle roof, triple-glazed Anderson Fibrex windows, and water heater were all installed in 2018. For outside entertainment, you can find a flagstone patio and a built-in grill with counter space---------Plus, be close to it ALL! The home is near many major hot spots and roads such as Rt. 29 (2 miles), 66 West (0.6 Miles), 66 East (0.7 miles), Rt. 7 (0.4 miles), Falls Church City (0.4 miles), Mosaic District (2.7 miles), Tysons Corner (2.5 miles), and West Falls Church Metro Station (0.8 miles). Not even a BLOCK away, you’ll find the Poplar Heights Rec Center and the W&OD Trail! The schools (top-rated by USA Today and Niche) are Shrevewood Elementary (Niche A), Kilmer Middle (Niche A), and Marshall High, known for its International Baccalaureate program (#6 by USA Today in ALL of Virginia; Niche B+). If there’s only one place for you to call your sanctuary, this is the one!!
Contact an agent
Home facts
- Year built:2018
- Listing ID #:VAFX2264202
- Added:9 day(s) ago
- Updated:September 07, 2025 at 04:30 AM
Rooms and interior
- Bedrooms:5
- Total bathrooms:5
- Full bathrooms:4
- Half bathrooms:1
- Living area:5,078 sq. ft.
Heating and cooling
- Cooling:Ceiling Fan(s), HRV/ERV, Multi Units, Programmable Thermostat
- Heating:90% Forced Air, Central, Forced Air, Heat Pump(s), Natural Gas, Programmable Thermostat
Structure and exterior
- Roof:Composite
- Year built:2018
- Building area:5,078 sq. ft.
- Lot area:0.21 Acres
Schools
- High school:MARSHALL
- Middle school:KILMER
- Elementary school:SHREVEWOOD
Utilities
- Water:Public
- Sewer:Public Sewer
Finances and disclosures
- Price:$1,700,000
- Price per sq. ft.:$334.78
- Tax amount:$18,420 (2025)
New listings near 7214 Shreve Rd
- Coming Soon
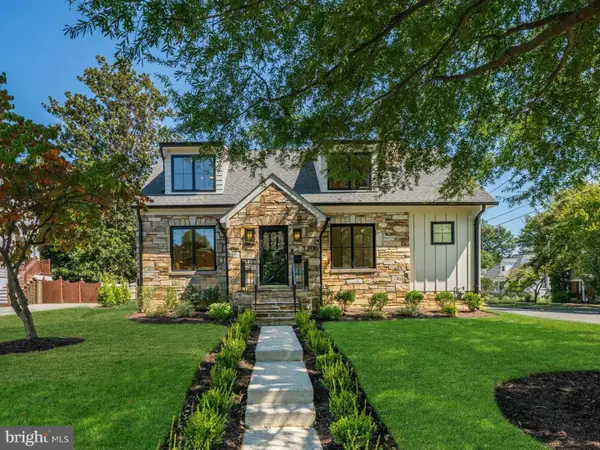 $1,879,000Coming Soon4 beds 4 baths
$1,879,000Coming Soon4 beds 4 baths1200 Lincoln Ave, FALLS CHURCH, VA 22046
MLS# VAFA2003254Listed by: REP REAL ESTATE PARTNERS - Coming Soon
 $345,000Coming Soon2 beds 2 baths
$345,000Coming Soon2 beds 2 baths3701 S George Mason Dr #1207n, FALLS CHURCH, VA 22041
MLS# VAFX2265822Listed by: KELLER WILLIAMS REALTY/LEE BEAVER & ASSOC. - New
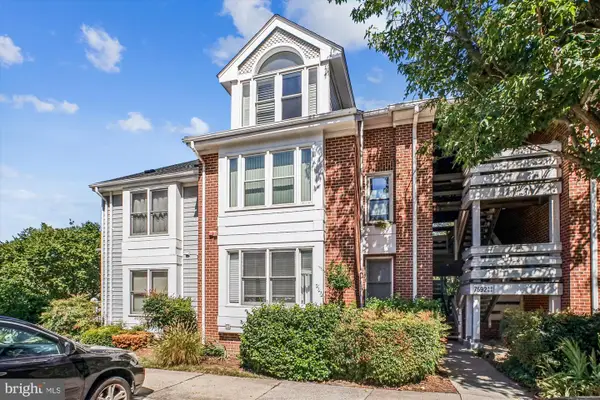 $367,927Active1 beds 1 baths951 sq. ft.
$367,927Active1 beds 1 baths951 sq. ft.7592-k Lakeside Village Dr, FALLS CHURCH, VA 22042
MLS# VAFX2265338Listed by: RE/MAX EXECUTIVES - Open Sun, 12 to 2pmNew
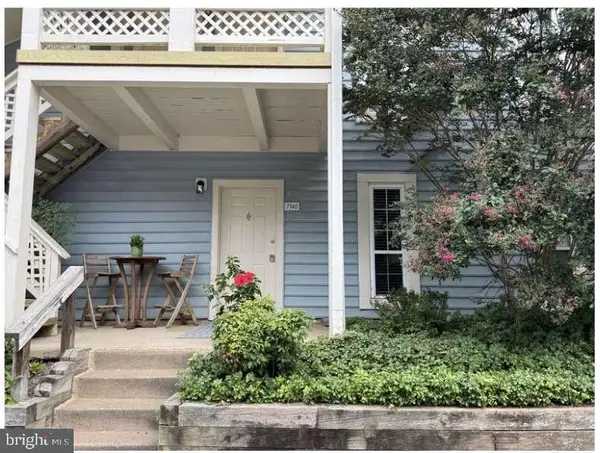 $409,990Active2 beds 1 baths985 sq. ft.
$409,990Active2 beds 1 baths985 sq. ft.7740 Willow Point Dr #7740, FALLS CHURCH, VA 22042
MLS# VAFX2265904Listed by: HOMEZU.COM OF VIRGINIA - Coming Soon
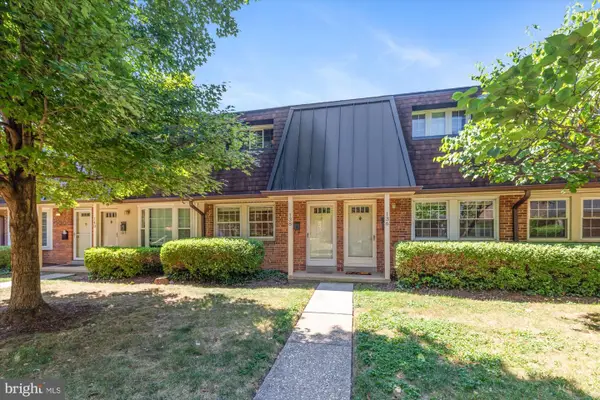 $525,000Coming Soon2 beds 2 baths
$525,000Coming Soon2 beds 2 baths138 S Virginia Ave #28, FALLS CHURCH, VA 22046
MLS# VAFA2003216Listed by: WEICHERT, REALTORS - New
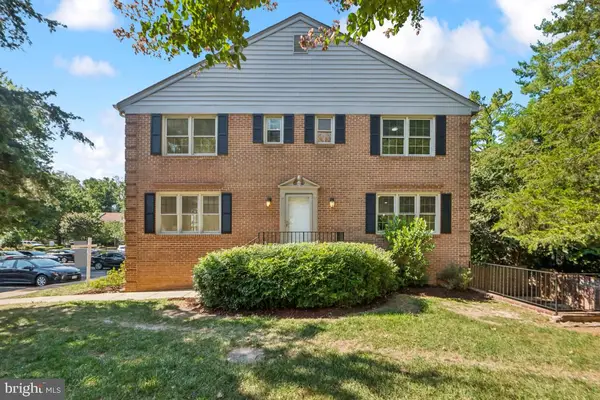 $825,000Active4 beds 4 baths2,574 sq. ft.
$825,000Active4 beds 4 baths2,574 sq. ft.6182 Vine Forest Ct, FALLS CHURCH, VA 22044
MLS# VAFX2263252Listed by: RE/MAX GATEWAY, LLC - Coming Soon
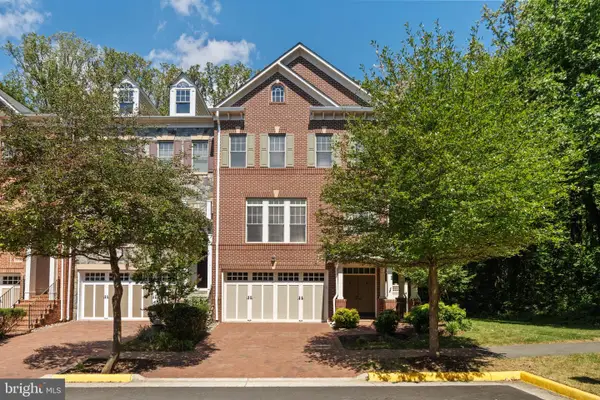 $1,475,000Coming Soon3 beds 4 baths
$1,475,000Coming Soon3 beds 4 baths6726 Darrells Grant Pl, FALLS CHURCH, VA 22043
MLS# VAFX2265584Listed by: SERHANT - Coming Soon
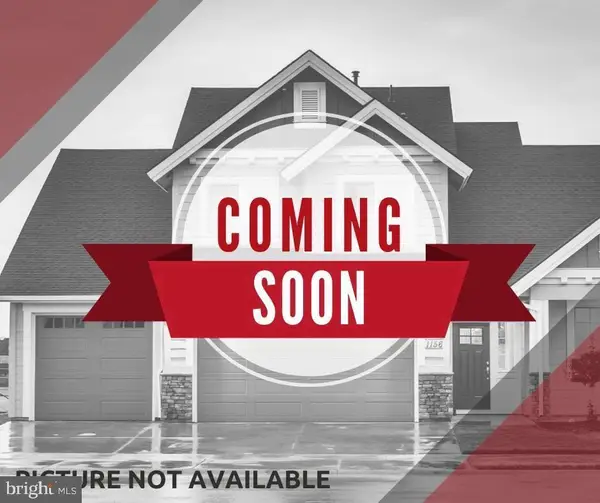 $400,000Coming Soon2 beds 2 baths
$400,000Coming Soon2 beds 2 baths3709 S George Mason Dr #t3e, FALLS CHURCH, VA 22041
MLS# VAFX2265788Listed by: KELLER WILLIAMS REALTY - Coming Soon
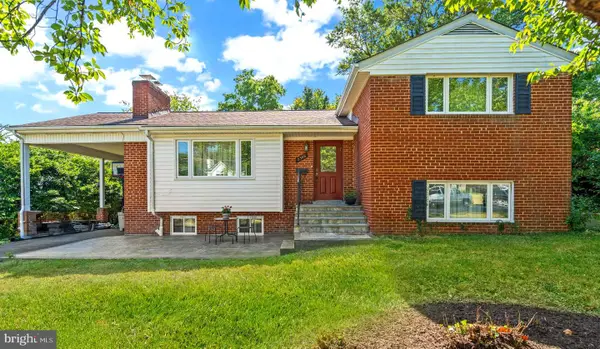 $1,050,000Coming Soon4 beds 2 baths
$1,050,000Coming Soon4 beds 2 baths2306 Barbour Rd, FALLS CHURCH, VA 22043
MLS# VAFX2263188Listed by: KW UNITED - Open Sun, 2 to 4pmNew
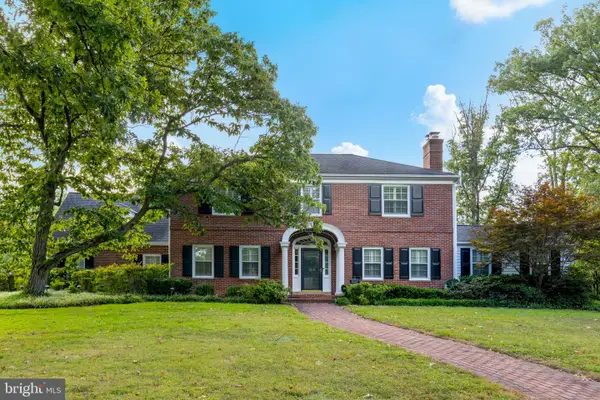 $1,399,900Active4 beds 4 baths2,448 sq. ft.
$1,399,900Active4 beds 4 baths2,448 sq. ft.3215 Juniper Ln, FALLS CHURCH, VA 22044
MLS# VAFX2259914Listed by: RE/MAX DISTINCTIVE REAL ESTATE, INC.
