290 Windsor Dr, Fishersville, VA 22939
Local realty services provided by:Better Homes and Gardens Real Estate Pathways
290 Windsor Dr,Fishersville, VA 22939
$585,500
- 6 Beds
- 5 Baths
- 4,075 sq. ft.
- Single family
- Pending
Listed by: cathy ballew
Office: nest realty group staunton
MLS#:669472
Source:CHARLOTTESVILLE
Price summary
- Price:$585,500
- Price per sq. ft.:$143.68
About this home
Welcome to this immaculate beauty in the heart of Fishersville! Perfectly located just a short walk from Food Lion and Tony’s Pizza with quick access to Augusta Health and major highways. This property blends convenience with comfort fulfilling every need from a home office, library, nursery/playroom or multigenerational living. It features large, sun-filled rooms, intricate ceiling details, and beautiful leathered granite countertops that bring both style and function to the kitchen. Enjoy plenty of space to gather and entertain; from the spacious living areas inside to the large front porch made for sitting, to the screened-in deck with stunning views, or evenings spent telling stories around the fire pit while sipping hot chocolate. Situated in the highly sought-after Wilson School District, this home offers both elegance and everyday ease. With its thoughtful design, versatile layout, and prime location, it’s truly one of Fishersville’s finest.
Contact an agent
Home facts
- Year built:2018
- Listing ID #:669472
- Added:49 day(s) ago
- Updated:November 15, 2025 at 09:07 AM
Rooms and interior
- Bedrooms:6
- Total bathrooms:5
- Full bathrooms:4
- Half bathrooms:1
- Living area:4,075 sq. ft.
Heating and cooling
- Cooling:Central Air, Heat Pump
- Heating:Central
Structure and exterior
- Year built:2018
- Building area:4,075 sq. ft.
- Lot area:0.27 Acres
Schools
- High school:Wilson Memorial
- Middle school:Wilson
- Elementary school:Wilson
Utilities
- Water:Public
- Sewer:Public Sewer
Finances and disclosures
- Price:$585,500
- Price per sq. ft.:$143.68
- Tax amount:$1,496 (2025)
New listings near 290 Windsor Dr
- New
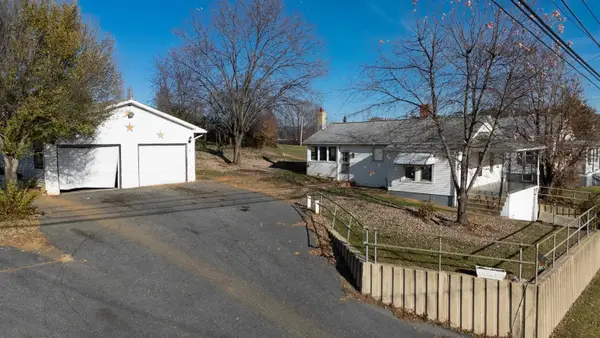 $139,490Active3 beds 1 baths2,390 sq. ft.
$139,490Active3 beds 1 baths2,390 sq. ft.1950 Jefferson Hwy, Fishersville, VA 22939
MLS# 671138Listed by: OLD DOMINION REALTY INC - AUGUSTA - Open Sun, 1 to 3pmNew
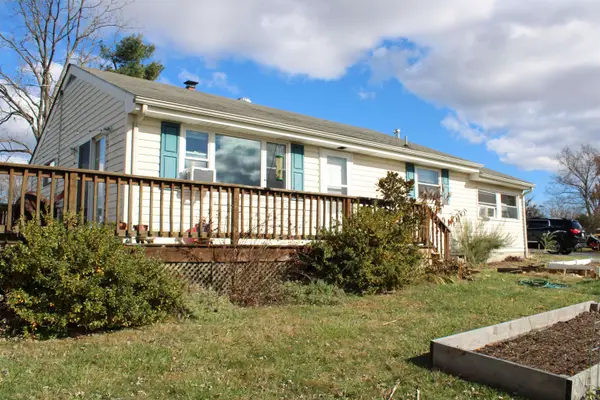 $235,000Active2 beds 1 baths1,219 sq. ft.
$235,000Active2 beds 1 baths1,219 sq. ft.713 Saint James Rd, Fishersville, VA 22939
MLS# 670958Listed by: OLD DOMINION REALTY INC - AUGUSTA - New
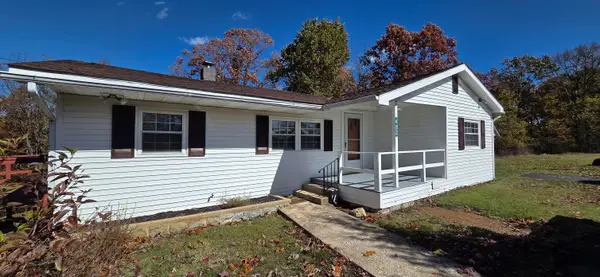 $180,000Active3 beds 1 baths872 sq. ft.
$180,000Active3 beds 1 baths872 sq. ft.482 Sangers Ln, Staunton, VA 24401
MLS# 670806Listed by: KLINE MAY REALTY, LLC - New
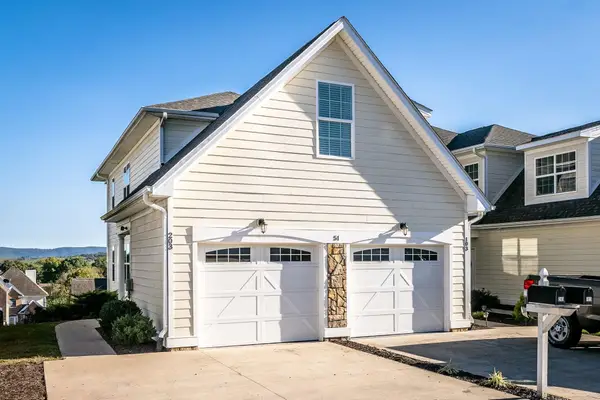 $329,000Active3 beds 2 baths1,822 sq. ft.
$329,000Active3 beds 2 baths1,822 sq. ft.51 Windgate Cir, Fishersville, VA 22939
MLS# 670782Listed by: COTTONWOOD COMMERCIAL LLC - New
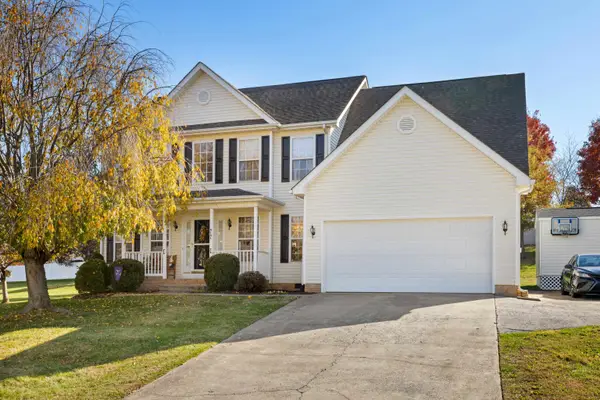 $425,000Active5 beds 3 baths2,860 sq. ft.
$425,000Active5 beds 3 baths2,860 sq. ft.22 Beatrice Ct, Fishersville, VA 22939
MLS# 670760Listed by: NEST REALTY GROUP STAUNTON 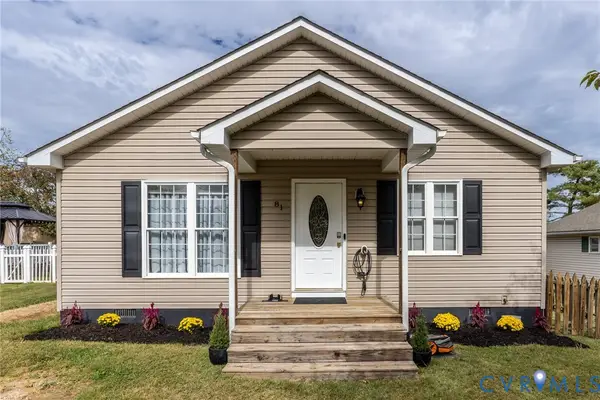 $310,000Pending3 beds 2 baths1,500 sq. ft.
$310,000Pending3 beds 2 baths1,500 sq. ft.81 Painter Lane, Fishersville, VA 22939
MLS# 2530331Listed by: EXP REALTY LLC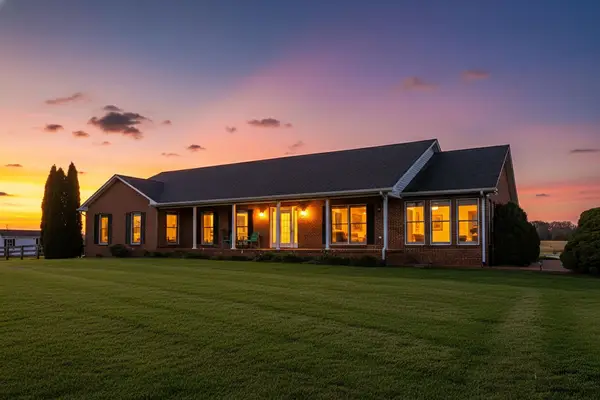 $659,000Pending3 beds 3 baths3,554 sq. ft.
$659,000Pending3 beds 3 baths3,554 sq. ft.1197 Entry School Rd, Fishersville, VA 22939
MLS# 670600Listed by: AMERICAN REAL ESTATE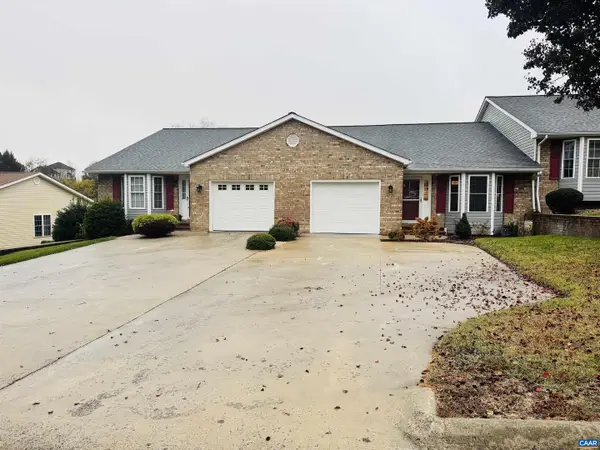 $375,000Active3 beds 3 baths1,811 sq. ft.
$375,000Active3 beds 3 baths1,811 sq. ft.30 New Brunswick Rd, FISHERSVILLE, VA 22939
MLS# 670586Listed by: EXP REALTY LLC - STAFFORD $375,000Active3 beds 3 baths2,930 sq. ft.
$375,000Active3 beds 3 baths2,930 sq. ft.30 New Brunswick Rd, Fishersville, VA 22939
MLS# 670586Listed by: EXP REALTY LLC - STAFFORD- Open Sun, 12 to 2pm
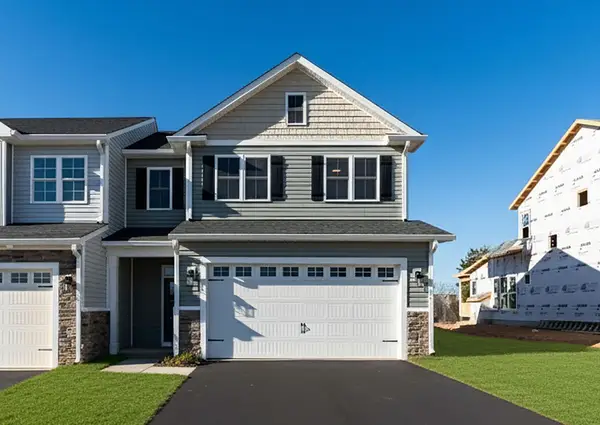 $429,780Active3 beds 3 baths2,515 sq. ft.
$429,780Active3 beds 3 baths2,515 sq. ft.60 Boutros Dr, Fishersville, VA 22939
MLS# 670499Listed by: BOUTIQUE REAL ESTATE INC
