88 Johns Valley Dr, Fishersville, VA 22939
Local realty services provided by:Better Homes and Gardens Real Estate Pathways
88 Johns Valley Dr,Fishersville, VA 22939
$645,000
- 4 Beds
- 4 Baths
- 6,320 sq. ft.
- Single family
- Active
Listed by:patrick burns
Office:re/max advantage-waynesboro
MLS#:668244
Source:CHARLOTTESVILLE
Price summary
- Price:$645,000
- Price per sq. ft.:$102.06
- Monthly HOA dues:$5.42
About this home
**PRICE IMPROVEMENT** This custom-built home is nestled at the end of a cul-de-sac in the beautiful Emerald Hills subdivision. Featuring 4 spacious bedrooms (a primary bedroom on both floors!!); 2 full & 2 half-baths; solid walnut cabinetry in the kitchen, baths, and the built-ins in the living room. The separate dining room is the perfect place to host holiday gatherings! There is also a bright 4-seasons room off of the living room that opens up to the large deck with the option of a retractable awning. The rear yard is so inviting...with 1.25 acres overall, you will have plenty of space for fun! Enjoy the convenience of the central vacuum throughout the entire house, including the basement and garage! Plenty of closet and storage space also. Contact your favorite Realtor for a private tour of this home!
Contact an agent
Home facts
- Year built:2000
- Listing ID #:668244
- Added:48 day(s) ago
- Updated:October 09, 2025 at 02:49 PM
Rooms and interior
- Bedrooms:4
- Total bathrooms:4
- Full bathrooms:2
- Half bathrooms:2
- Living area:6,320 sq. ft.
Heating and cooling
- Cooling:Central Air, Heat Pump
- Heating:Forced Air, Propane
Structure and exterior
- Year built:2000
- Building area:6,320 sq. ft.
- Lot area:1.25 Acres
Schools
- High school:Wilson Memorial
- Middle school:Wilson
- Elementary school:Wilson
Utilities
- Water:Public
- Sewer:Public Sewer
Finances and disclosures
- Price:$645,000
- Price per sq. ft.:$102.06
- Tax amount:$2,954 (2024)
New listings near 88 Johns Valley Dr
- New
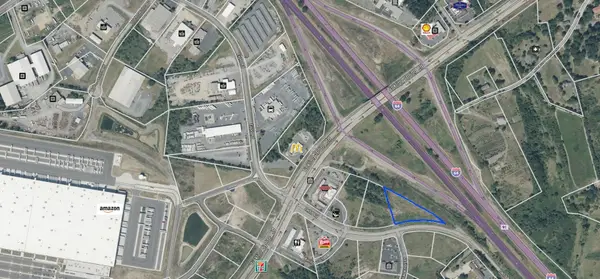 $850,000Active1.53 Acres
$850,000Active1.53 AcresTBD7 Ladd Rd, Fishersville, VA 22939
MLS# 669909Listed by: OLD DOMINION REALTY INC - AUGUSTA - New
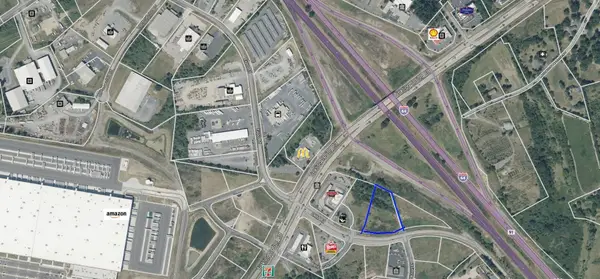 $800,000Active2.04 Acres
$800,000Active2.04 AcresTBD6 Ladd Rd, Fishersville, VA 22939
MLS# 669911Listed by: OLD DOMINION REALTY INC - AUGUSTA - New
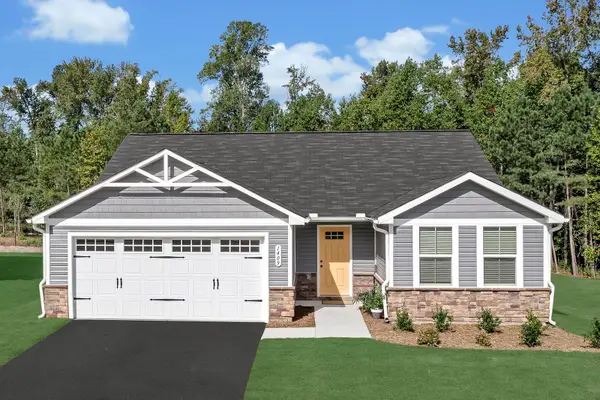 $394,990Active3 beds 2 baths3,110 sq. ft.
$394,990Active3 beds 2 baths3,110 sq. ft.6 Montvue Dr, Fishersville, VA 22939
MLS# 669914Listed by: KLINE MAY REALTY - New
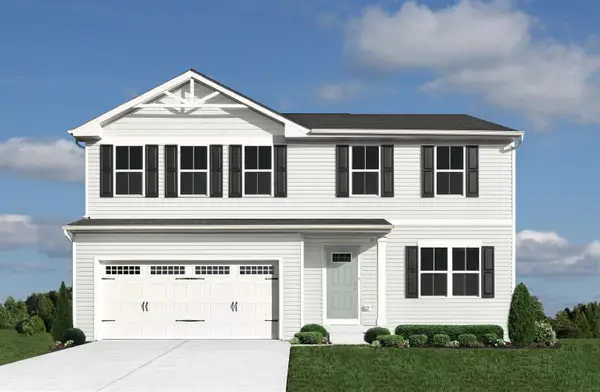 $414,990Active4 beds 3 baths3,121 sq. ft.
$414,990Active4 beds 3 baths3,121 sq. ft.7 Montvue Dr, Fishersville, VA 22939
MLS# 669917Listed by: KLINE MAY REALTY - New
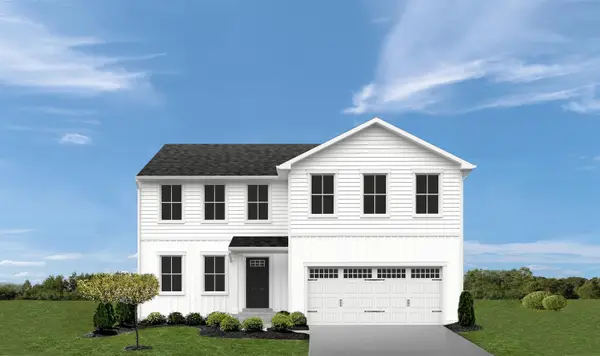 $429,990Active5 beds 3 baths3,516 sq. ft.
$429,990Active5 beds 3 baths3,516 sq. ft.8 Montvue Dr, Fishersville, VA 22939
MLS# 669918Listed by: KLINE MAY REALTY - New
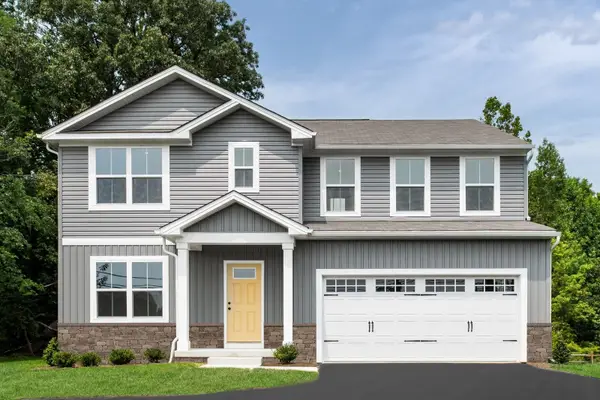 $454,990Active6 beds 3 baths4,073 sq. ft.
$454,990Active6 beds 3 baths4,073 sq. ft.9 Montvue Dr, Fishersville, VA 22939
MLS# 669920Listed by: KLINE MAY REALTY - New
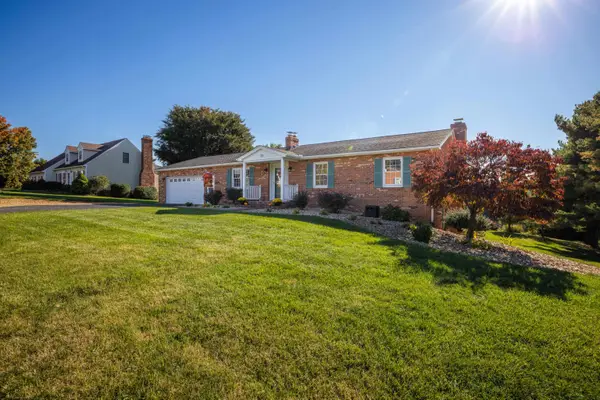 $499,000Active4 beds 3 baths5,166 sq. ft.
$499,000Active4 beds 3 baths5,166 sq. ft.71 Old White Bridge Rd, Waynesboro, VA 22980
MLS# 669852Listed by: NEST REALTY GROUP STAUNTON - New
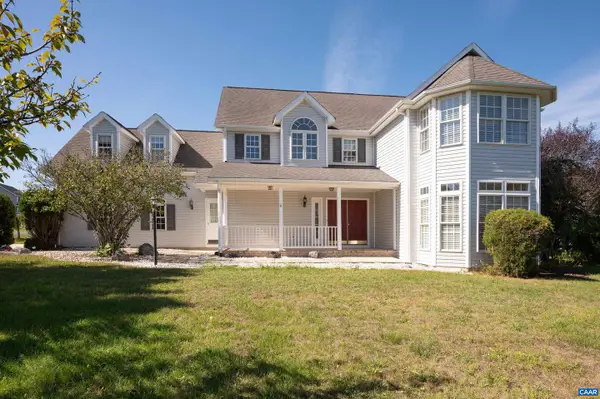 $510,000Active4 beds 4 baths2,797 sq. ft.
$510,000Active4 beds 4 baths2,797 sq. ft.48 Lillian Dr, FISHERSVILLE, VA 22939
MLS# 669755Listed by: MONTAGUE, MILLER & CO. - WESTFIELD - Open Sun, 12 to 2pmNew
 $510,000Active4 beds 4 baths3,324 sq. ft.
$510,000Active4 beds 4 baths3,324 sq. ft.48 Lillian Dr, Fishersville, VA 22939
MLS# 669755Listed by: MONTAGUE, MILLER & CO. - WESTFIELD - New
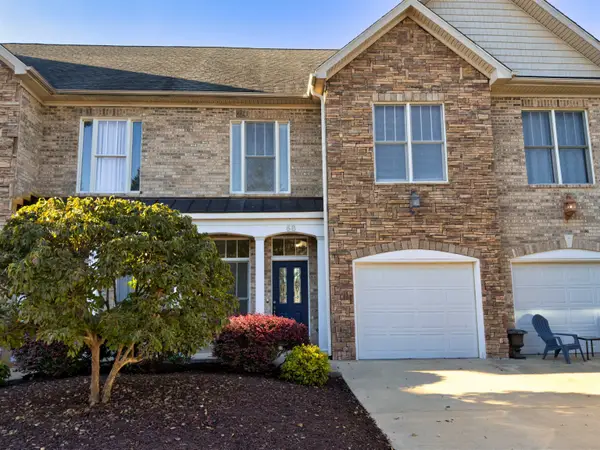 $385,900Active4 beds 4 baths3,795 sq. ft.
$385,900Active4 beds 4 baths3,795 sq. ft.58 Enchanted View Cir, Fishersville, VA 22939
MLS# 669702Listed by: RUTHERFORD REAL ESTATE
