1240 Gladden Circle, Forest, VA 24551
Local realty services provided by:Better Homes and Gardens Real Estate Native American Group
1240 Gladden Circle,Forest, VA 24551
$464,900
- 3 Beds
- 2 Baths
- 1,905 sq. ft.
- Single family
- Active
Listed by:jonathan minerick
Office:homecoin.com
MLS#:2525462
Source:RV
Price summary
- Price:$464,900
- Price per sq. ft.:$244.04
About this home
Welcome to this Stunning Craftsman built in 2019.
This Immaculate and Charming home has been designed for ONE
level living. A completely open-floor plan that boasts a breathtaking kitchen with a Gas Range and Convection Oven. Featuring Granite countertops, an oversized island, under-cabinet lighting and Stainless Steel Appliances. The Great room is full of natural light with exquisite Columns and a custom stone surround Gas fireplace The Spilt floor plan has two nice sized bedrooms and a shared full bath. The Main-level Master Suite is a true retreat with a tray ceiling, bamboo flooring and fresh paint. The ensuite luxury Master Bath has a tiled shower, double vanity w/ granite countertops, & large step-in closet. Newly added screened-in back porch overlooking the lovely private backyard that is fully fenced.
Large laundry room is ideal with a Sunny window and a new Water filtration system.
Oversized Two car garage with a pull down attic for storage and recently added Insulation for Energy Efficiency.
This radiant home is in the beautiful community of Forest with plenty of shopping, Poplar Forest, Library and Restaurants nearby.
Contact an agent
Home facts
- Year built:2019
- Listing ID #:2525462
- Added:81 day(s) ago
- Updated:October 01, 2025 at 02:30 PM
Rooms and interior
- Bedrooms:3
- Total bathrooms:2
- Full bathrooms:2
- Living area:1,905 sq. ft.
Heating and cooling
- Cooling:Central Air
- Heating:Electric, Forced Air, Heat Pump
Structure and exterior
- Roof:Shingle
- Year built:2019
- Building area:1,905 sq. ft.
- Lot area:1.03 Acres
Schools
- High school:None
- Middle school:None
- Elementary school:Otter River Elementary
Utilities
- Water:Well
- Sewer:Septic Tank
Finances and disclosures
- Price:$464,900
- Price per sq. ft.:$244.04
- Tax amount:$1,590 (2024)
New listings near 1240 Gladden Circle
- Coming Soon
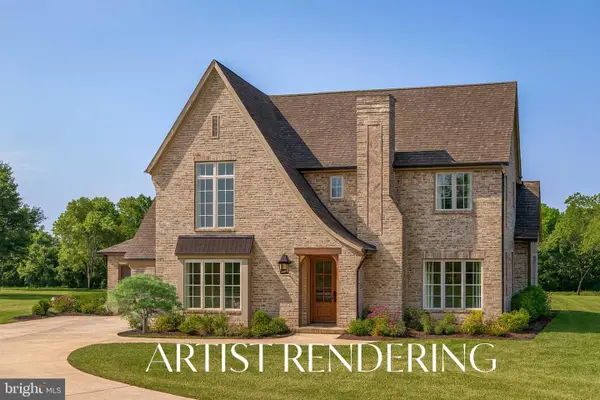 $1,199,900Coming Soon4 beds 4 baths
$1,199,900Coming Soon4 beds 4 baths1079 High Oaks Dr, FOREST, VA 24551
MLS# VABV2000254Listed by: LYNCHBURGS FINEST TEAM LLC 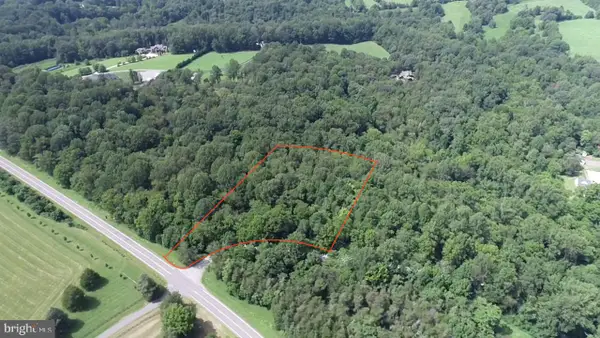 $154,900Active1.69 Acres
$154,900Active1.69 Acres1 Mays Farm Rd, FOREST, VA 24551
MLS# VABV2000230Listed by: ADVANCE LAND AND TIMBER LLC $154,900Active1.69 Acres
$154,900Active1.69 Acres2 Mays Farm Rd, FOREST, VA 24551
MLS# VABV2000232Listed by: ADVANCE LAND AND TIMBER LLC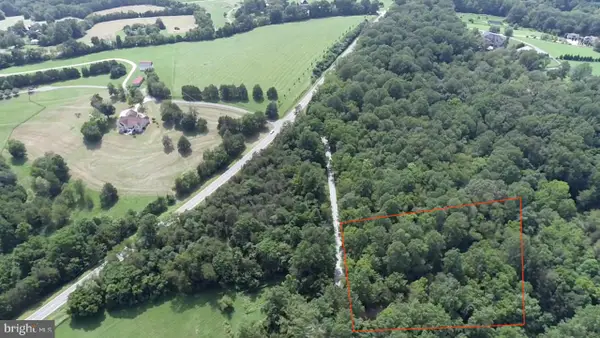 $154,900Active1.69 Acres
$154,900Active1.69 Acres3 Mays Farm Rd, FOREST, VA 24551
MLS# VABV2000234Listed by: ADVANCE LAND AND TIMBER LLC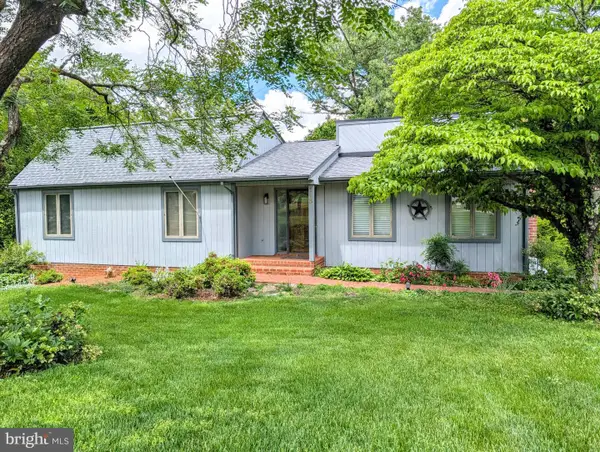 $369,900Active3 beds 3 baths2,722 sq. ft.
$369,900Active3 beds 3 baths2,722 sq. ft.115 Lafayette Pl, FOREST, VA 24551
MLS# VABV2000210Listed by: HOUWZER, LLC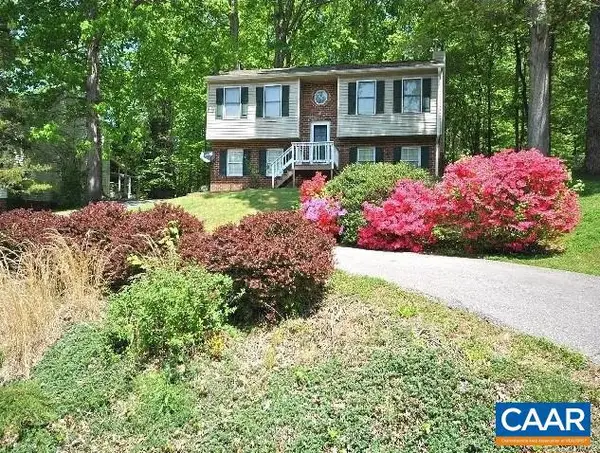 $289,000Pending3 beds 2 baths1,700 sq. ft.
$289,000Pending3 beds 2 baths1,700 sq. ft.504 Jefferson Woods Dr, FOREST, VA 24551
MLS# 659891Listed by: RE/MAX NEW HORIZONS
