78 Cedar Creek Ln, Fort Defiance, VA 24437
Local realty services provided by:Better Homes and Gardens Real Estate Pathways
78 Cedar Creek Ln,Fort Defiance, VA 24437
$799,000
- 4 Beds
- 4 Baths
- 4,921 sq. ft.
- Single family
- Pending
Listed by:ben halterman
Office:nest realty group staunton
MLS#:668543
Source:CHARLOTTESVILLE
Price summary
- Price:$799,000
- Price per sq. ft.:$162.37
About this home
Nestled on a picturesque hill in Fort Defiance, this well-built home overlooks the Central Shenandoah Valley which includes a backdrop of the rolling Blue Ridge Mountains. The centerpiece of the home is an expansive family room with wood burning fireplace that opens to a 170 square foot sunroom with panoramic views of neighboring farms and a great place to take in the morning sunrise over the mountains to the east or enjoy a fresh falling snow. The beautiful design and craftsmanship blends seamlessly into the natural surroundings on the edge of 10 acres of forest where you can explore trails and connect with nature. Keep warm by the fireplace in the primary suite which is conveniently located on the first floor and prepare a wonderful meal in the cozy kitchen equipped with brand new appliances. The large basement boasts over 1,600 square feet of finished space with a kitchenette that could easily be transformed into in-law suite or stand alone apartment. Other buildings on the property include a large, 3-bay pole barn as well as a shop with attached greenhouse. The potential for this property is endless!
Contact an agent
Home facts
- Year built:1979
- Listing ID #:668543
- Added:28 day(s) ago
- Updated:September 18, 2025 at 04:54 PM
Rooms and interior
- Bedrooms:4
- Total bathrooms:4
- Full bathrooms:3
- Half bathrooms:1
- Living area:4,921 sq. ft.
Heating and cooling
- Cooling:Central Air
- Heating:Baseboard, Hot Water, Propane
Structure and exterior
- Year built:1979
- Building area:4,921 sq. ft.
- Lot area:15.74 Acres
Schools
- High school:Fort Defiance
- Middle school:S. Gordon Stewart
- Elementary school:E. G. Clymore
Utilities
- Water:Private, Well
- Sewer:Conventional Sewer
Finances and disclosures
- Price:$799,000
- Price per sq. ft.:$162.37
- Tax amount:$3,403 (2024)
New listings near 78 Cedar Creek Ln
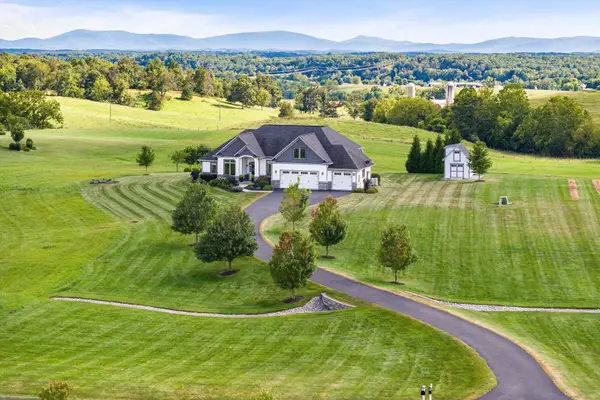 $895,000Active4 beds 3 baths4,000 sq. ft.
$895,000Active4 beds 3 baths4,000 sq. ft.73 Bailey Rd, Fort Defiance, VA 24437
MLS# 668369Listed by: MELINDA BEAM SHENANDOAH VALLEY REAL ESTATE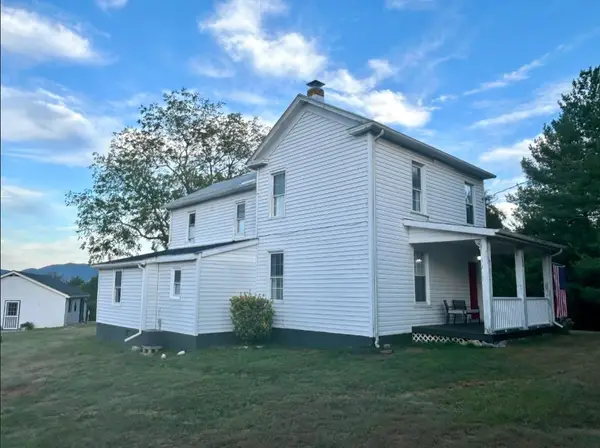 $444,900Pending3 beds 2 baths2,036 sq. ft.
$444,900Pending3 beds 2 baths2,036 sq. ft.634 New Hope And Crimora Rd, Fort Defiance, VA 24437
MLS# 668380Listed by: FIRST RATE REALTY-STAUNTON, INC.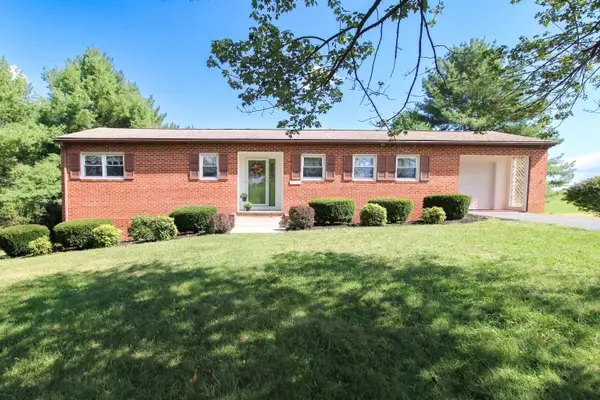 $375,000Pending3 beds 3 baths3,190 sq. ft.
$375,000Pending3 beds 3 baths3,190 sq. ft.2056 Knightly Mill Rd, Fort Defiance, VA 24437
MLS# 668353Listed by: EPIQUE REALTY- New
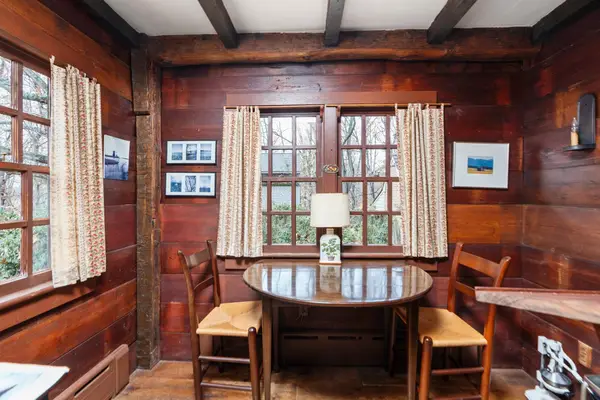 $699,000Active4 beds 6 baths8,051 sq. ft.
$699,000Active4 beds 6 baths8,051 sq. ft.145 Fort Defiance Rd, Fort Defiance, VA 24437
MLS# 669363Listed by: OLD DOMINION REALTY INC - AUGUSTA 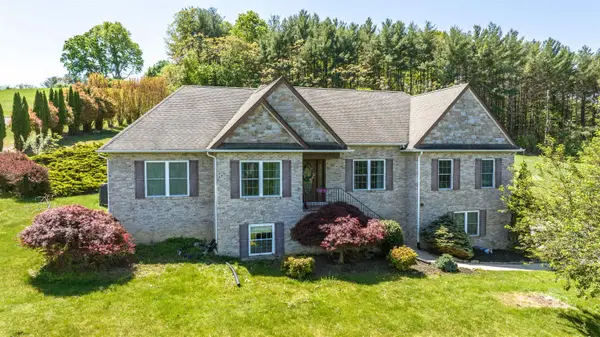 $692,000Active3 beds 4 baths4,598 sq. ft.
$692,000Active3 beds 4 baths4,598 sq. ft.81 Cedar Creek Ln, Fort Defiance, VA 24437
MLS# 664202Listed by: 1ST CHOICE REAL ESTATE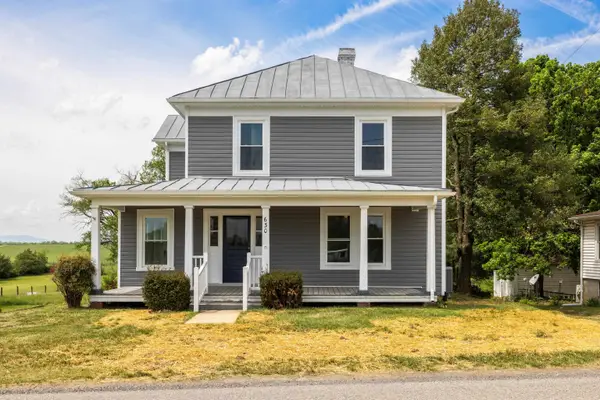 $365,000Active3 beds 3 baths3,012 sq. ft.
$365,000Active3 beds 3 baths3,012 sq. ft.630 Battlefield Rd, Fort Defiance, VA 24437
MLS# 664063Listed by: AMERICAN REAL ESTATE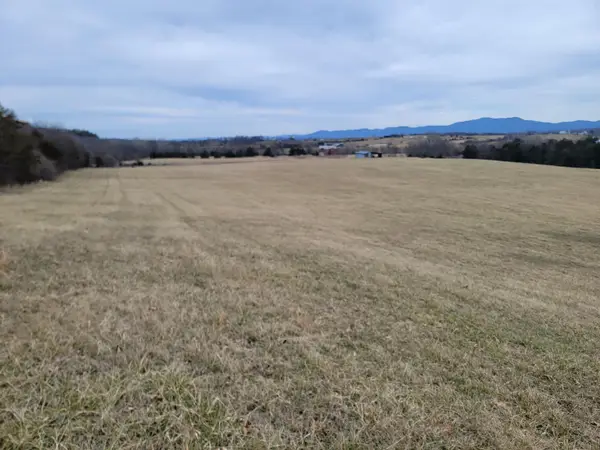 $395,000Pending22 Acres
$395,000Pending22 Acres0 Dam Town Rd, Fort Defiance, VA 24437
MLS# 667981Listed by: OLD DOMINION REALTY INC
