3320 Buckeye Ln, Franklin Farm, VA 22033
Local realty services provided by:Better Homes and Gardens Real Estate Maturo
3320 Buckeye Ln,Fairfax, VA 22033
$615,000
- 3 Beds
- 3 Baths
- 1,644 sq. ft.
- Townhouse
- Pending
Listed by:cristina b dougherty
Office:long & foster real estate, inc.
MLS#:VAFX2268248
Source:BRIGHTMLS
Price summary
- Price:$615,000
- Price per sq. ft.:$374.09
- Monthly HOA dues:$96.33
About this home
Welcome to this 3-bedroom, 2.5-bath townhome with a one-car garage, tucked deep within the neighborhood on a quiet street. In a cul-de-sac with a full view of the street from your front door and little traffic, this home offers amenities both inside the home and out. Inside, you will love the luxury vinyl plank flooring that runs throughout the main level, creating a seamless and modern look. The updated kitchen features shaker cabinets, quartz countertops, stainless steel appliances, and gas cooking, making meal prep a breeze. Just off the kitchen, a separate dining area with crown molding and a modern light fixture is perfect for casual dinners or festive gatherings. The family room is warm and inviting, complete with a wood-burning fireplace, recessed lighting, and sliding glass doors that lead to the deck—a peaceful place to enjoy a morning coffee or evening breeze. Upstairs, the spacious primary suite offers two closets and a ceiling fan, while the attached bathroom features tile flooring and a stall shower. Two additional bedrooms, each with ceiling fans, share a full hallway bath with tile flooring and a tub/shower combo. The walk-out lower level adds flexibility and function, with a second wood-burning fireplace, recessed lighting, and access to a fully fenced backyard with patio. A laundry/utility room, under-stair storage, and garage with workbench round out this level. Enjoy the community’s many amenities including tennis and basketball courts, swimming pool, walking paths, soccer fields, tot lots, and even a beautiful path to the local shopping center —everything you need just moments from home. Open House 11:00am - 1:00pm Saturday, Sept 27th and Sun, Sept 28 1:00-3:00.
Contact an agent
Home facts
- Year built:1985
- Listing ID #:VAFX2268248
- Added:5 day(s) ago
- Updated:September 29, 2025 at 07:35 AM
Rooms and interior
- Bedrooms:3
- Total bathrooms:3
- Full bathrooms:2
- Half bathrooms:1
- Living area:1,644 sq. ft.
Heating and cooling
- Cooling:Central A/C
- Heating:Forced Air, Natural Gas
Structure and exterior
- Roof:Asphalt
- Year built:1985
- Building area:1,644 sq. ft.
- Lot area:0.04 Acres
Schools
- High school:CHANTILLY
- Middle school:FRANKLIN
- Elementary school:LEES CORNER
Utilities
- Water:Public
- Sewer:Public Sewer
Finances and disclosures
- Price:$615,000
- Price per sq. ft.:$374.09
- Tax amount:$6,224 (2025)
New listings near 3320 Buckeye Ln
- New
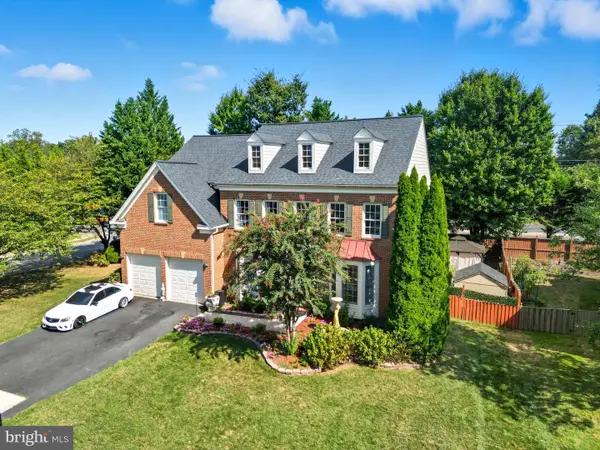 $1,499,000Active6 beds 5 baths4,618 sq. ft.
$1,499,000Active6 beds 5 baths4,618 sq. ft.2725 Robaleed Way, HERNDON, VA 20171
MLS# VAFX2269916Listed by: UNITED REAL ESTATE - New
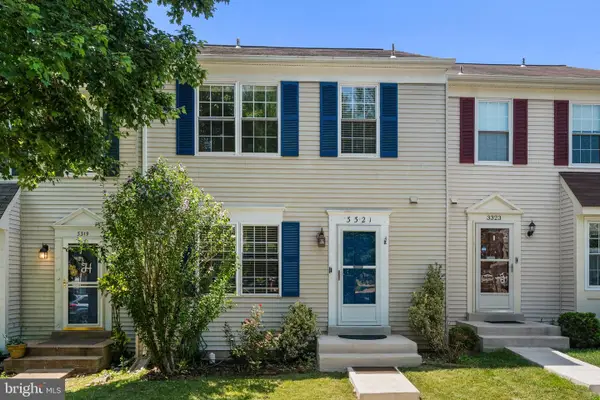 $585,000Active3 beds 4 baths1,844 sq. ft.
$585,000Active3 beds 4 baths1,844 sq. ft.3321 Buckeye Ln, FAIRFAX, VA 22033
MLS# VAFX2269868Listed by: REDFIN CORPORATION - Coming Soon
 $919,900Coming Soon5 beds 3 baths
$919,900Coming Soon5 beds 3 baths13408 Hidden Meadow Ct, HERNDON, VA 20171
MLS# VAFX2269152Listed by: KELLER WILLIAMS REALTY - Coming Soon
 $960,000Coming Soon5 beds 3 baths
$960,000Coming Soon5 beds 3 baths2657 Chiswell Pl, HERNDON, VA 20171
MLS# VAFX2266432Listed by: SAMSON PROPERTIES - New
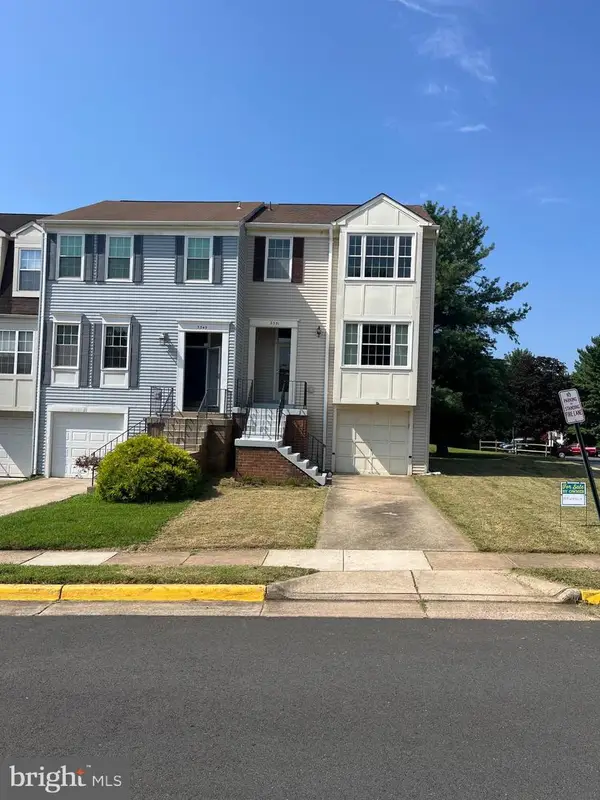 $615,000Active3 beds 3 baths1,842 sq. ft.
$615,000Active3 beds 3 baths1,842 sq. ft.3351 Oakshade Ct, FAIRFAX, VA 22033
MLS# VAFX2269548Listed by: COTTAGE STREET REALTY LLC - New
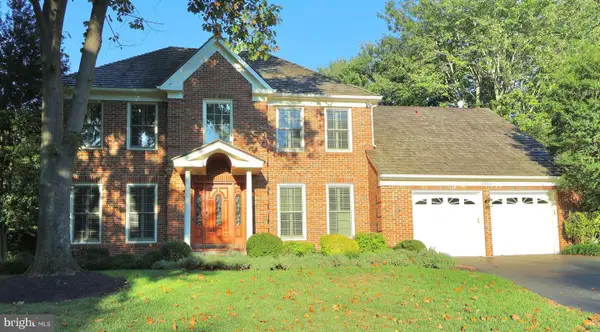 $1,285,000Active5 beds 4 baths4,604 sq. ft.
$1,285,000Active5 beds 4 baths4,604 sq. ft.2953 Brook Mill Ct, HERNDON, VA 20171
MLS# VAFX2268460Listed by: SAMSON PROPERTIES 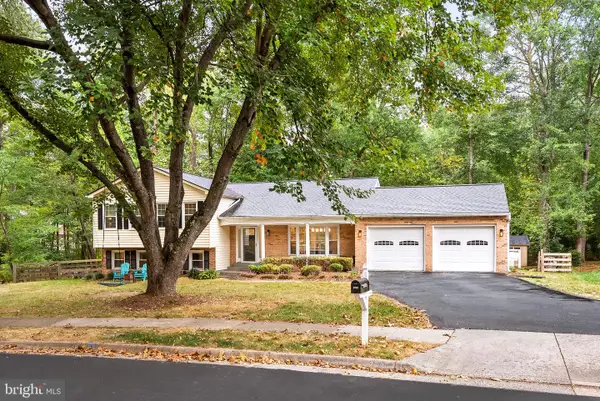 $1,124,999Pending5 beds 3 baths3,100 sq. ft.
$1,124,999Pending5 beds 3 baths3,100 sq. ft.2785 Prince Harold Ct, HERNDON, VA 20171
MLS# VAFX2268406Listed by: HOMECOIN.COM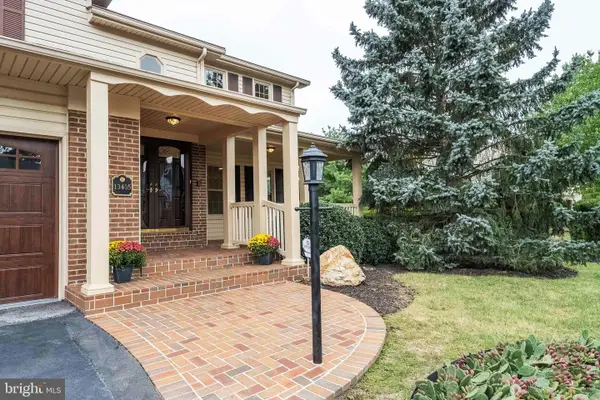 $1,024,900Active4 beds 4 baths3,404 sq. ft.
$1,024,900Active4 beds 4 baths3,404 sq. ft.13405 Virginia Willow Dr, FAIRFAX, VA 22033
MLS# VAFX2268154Listed by: SAMSON PROPERTIES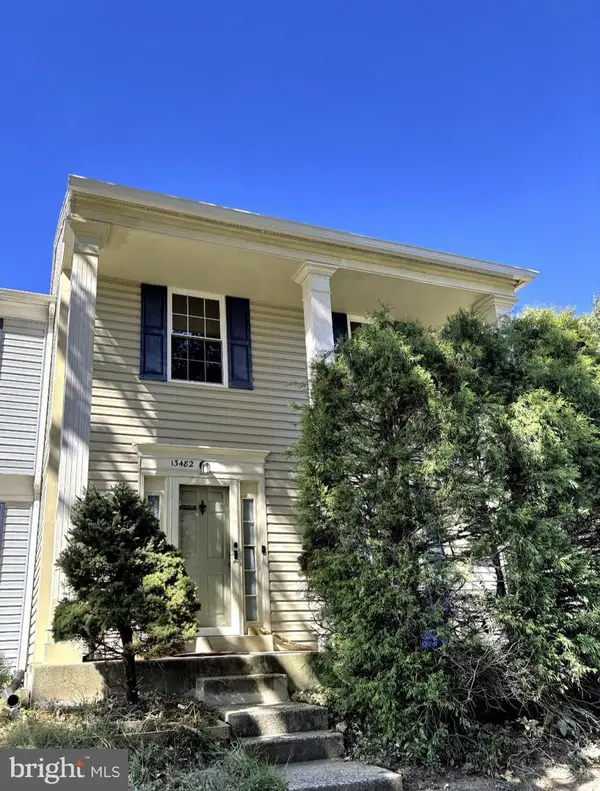 $490,000Pending3 beds 4 baths1,479 sq. ft.
$490,000Pending3 beds 4 baths1,479 sq. ft.13482 Foxlease Ct, HERNDON, VA 20171
MLS# VAFX2267922Listed by: EXP REALTY, LLC
