2785 Prince Harold Ct, HERNDON, VA 20171
Local realty services provided by:Better Homes and Gardens Real Estate GSA Realty
2785 Prince Harold Ct,HERNDON, VA 20171
$1,124,999
- 5 Beds
- 3 Baths
- 3,100 sq. ft.
- Single family
- Active
Listed by:jonathan minerick
Office:homecoin.com
MLS#:VAFX2268406
Source:BRIGHTMLS
Price summary
- Price:$1,124,999
- Price per sq. ft.:$362.9
- Monthly HOA dues:$17.5
About this home
Beautifully updated 5BR/3BA with 3,100+ finished sq ft on a peaceful cul-de-sac in highly sought after Fox Mill Estates. Over 150K in upgrades since 2023 including new roof, new plumbing, updated lighting, LVP floors, custom bar, new HVAC and water heater, as well as custom workbench and storage in the garage. Open main level with a designer kitchen featuring quartz counters & full-height backsplash, waterfall island, and custom pantry with pull out shelves. Off the kitchen, there is a three-season sunroom perfect for your morning coffee or evening drink. The sunroom opens to a spacious deck and large, fully fenced backyard—great for entertaining. Cozy family room with brick wood-burning fireplace that is just what you need on those chilly fall and winter nights. Finished walkout lower level with easy backyard access. Laundry room with sink; front-load W/D convey. Garage with epoxy/polyaspartic floor. This home is in a dream location-- short distance to the Fox Mill pool and tennis/pickleball courts; highly coveted Fox Mill Pool membership conveys. You’ll easily fall in love with the vibrant, welcoming community feel of Fox Mill Estates and friendly neighborhood spirit—while also enjoying quick access to shops, dining, and commuter routes.
Contact an agent
Home facts
- Year built:1979
- Listing ID #:VAFX2268406
- Added:2 day(s) ago
- Updated:September 21, 2025 at 01:55 PM
Rooms and interior
- Bedrooms:5
- Total bathrooms:3
- Full bathrooms:3
- Living area:3,100 sq. ft.
Heating and cooling
- Heating:Heat Pump(s)
Structure and exterior
- Roof:Asphalt
- Year built:1979
- Building area:3,100 sq. ft.
- Lot area:0.35 Acres
Schools
- High school:SOUTH LAKES
- Middle school:CARSON
- Elementary school:FOX MILL
Finances and disclosures
- Price:$1,124,999
- Price per sq. ft.:$362.9
- Tax amount:$11,337 (2025)
New listings near 2785 Prince Harold Ct
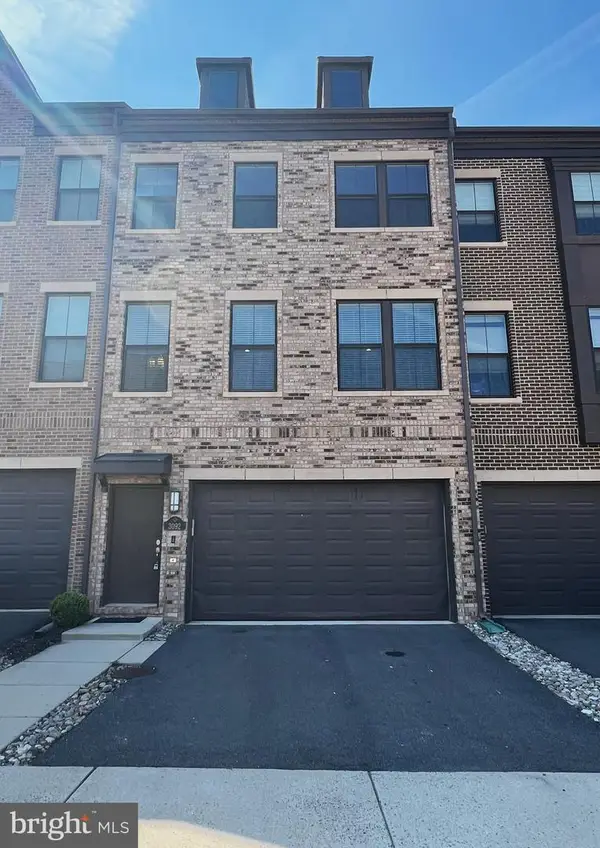 $824,990Pending4 beds 5 baths2,662 sq. ft.
$824,990Pending4 beds 5 baths2,662 sq. ft.3092 Alan Shepard St, HERNDON, VA 20171
MLS# VAFX2268812Listed by: LONG & FOSTER REAL ESTATE, INC.- Open Sun, 1 to 3pmNew
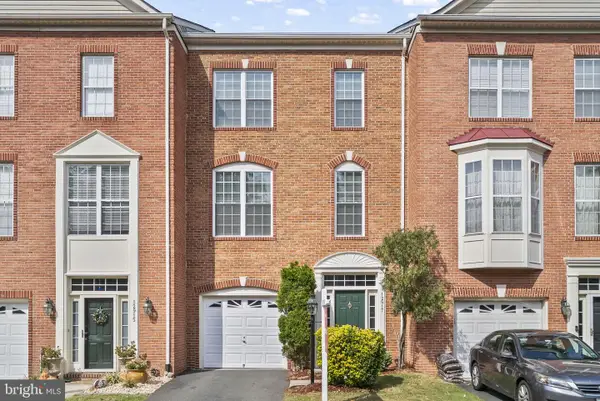 $714,990Active3 beds 4 baths2,736 sq. ft.
$714,990Active3 beds 4 baths2,736 sq. ft.12917 Wood Crescent Cir, HERNDON, VA 20171
MLS# VAFX2266490Listed by: REDFIN CORPORATION - New
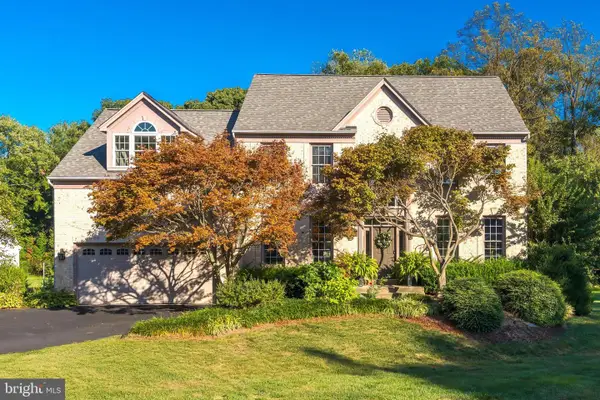 $1,295,000Active4 beds 4 baths4,194 sq. ft.
$1,295,000Active4 beds 4 baths4,194 sq. ft.1179 Reston Ave, HERNDON, VA 20170
MLS# VAFX2268000Listed by: LONG & FOSTER REAL ESTATE, INC. - Coming SoonOpen Sun, 1 to 3pm
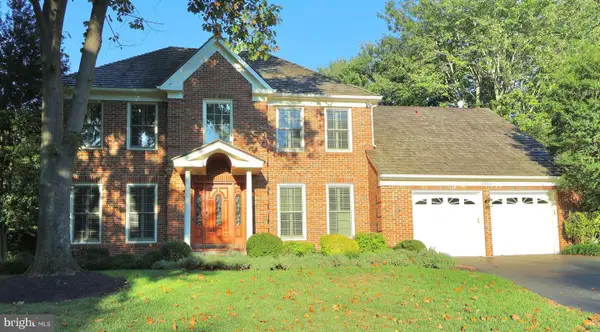 $1,285,000Coming Soon5 beds 4 baths
$1,285,000Coming Soon5 beds 4 baths2953 Brook Mill Ct, HERNDON, VA 20171
MLS# VAFX2268460Listed by: SAMSON PROPERTIES - Coming Soon
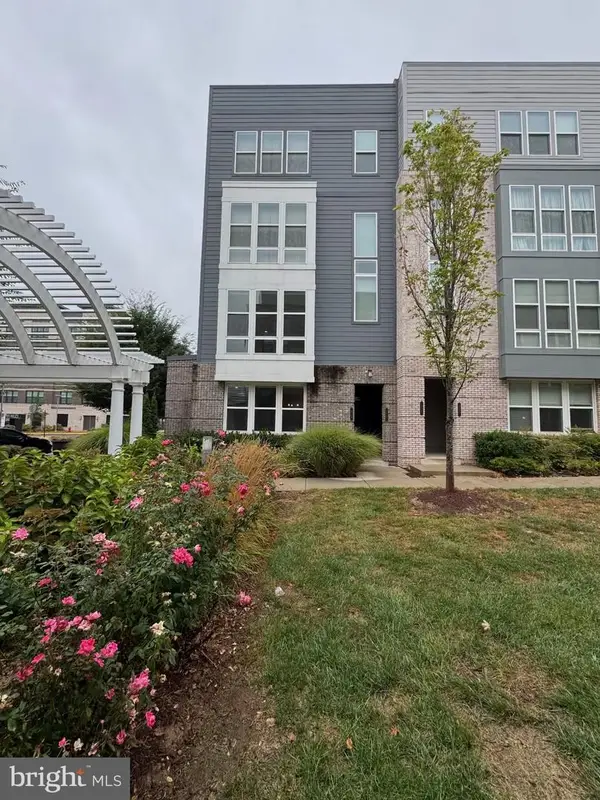 $599,000Coming Soon3 beds 3 baths
$599,000Coming Soon3 beds 3 baths13387 Launders St #76, HERNDON, VA 20171
MLS# VAFX2268302Listed by: KELLER WILLIAMS REALTY - Coming Soon
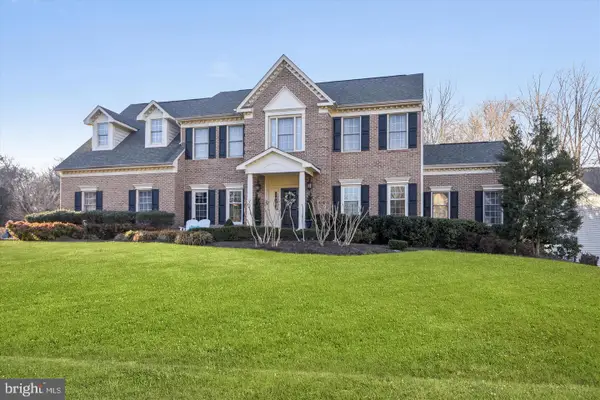 $1,599,900Coming Soon5 beds 5 baths
$1,599,900Coming Soon5 beds 5 baths11910 Crayton Ct, HERNDON, VA 20170
MLS# VAFX2266102Listed by: REAL BROKER, LLC - Open Sun, 12 to 2pmNew
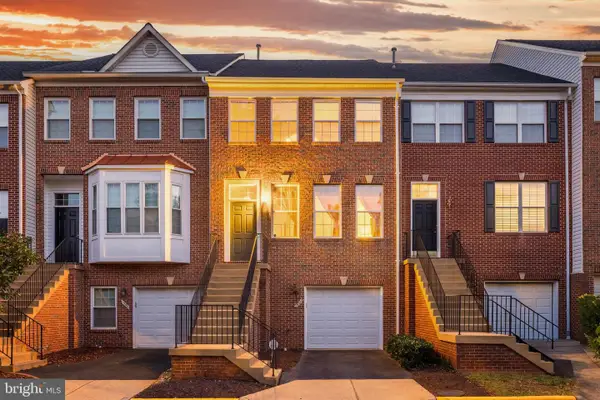 $615,000Active3 beds 4 baths1,724 sq. ft.
$615,000Active3 beds 4 baths1,724 sq. ft.13323 Zachary Taylor Cir, HERNDON, VA 20171
MLS# VAFX2263892Listed by: BERKSHIRE HATHAWAY HOMESERVICES PENFED REALTY - Open Sun, 1 to 3pmNew
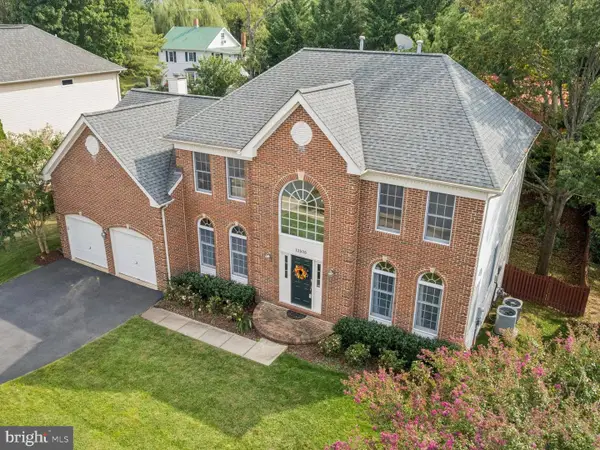 $1,099,900Active5 beds 4 baths4,390 sq. ft.
$1,099,900Active5 beds 4 baths4,390 sq. ft.12505 Ridgegate Dr, HERNDON, VA 20170
MLS# VAFX2262326Listed by: EXP REALTY, LLC - Open Sun, 1:30 to 3:30pmNew
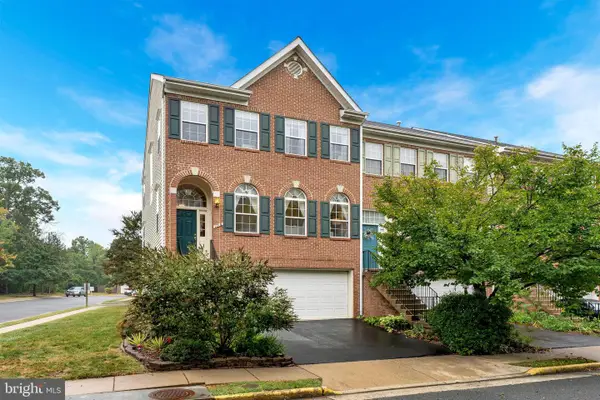 $775,000Active3 beds 3 baths2,090 sq. ft.
$775,000Active3 beds 3 baths2,090 sq. ft.1718 Stuart Pointe Ln, HERNDON, VA 20170
MLS# VAFX2267836Listed by: CENTURY 21 REDWOOD REALTY
