10008 Gander Ct, Fredericksburg, VA 22407
Local realty services provided by:Better Homes and Gardens Real Estate Pathways
10008 Gander Ct,Fredericksburg, VA 22407
$379,900
- 3 Beds
- 4 Baths
- 2,340 sq. ft.
- Single family
- Active
Listed by:donna wolford
Office:redfin corporation
MLS#:VASP2035938
Source:CHARLOTTESVILLE
Price summary
- Price:$379,900
- Price per sq. ft.:$162.35
- Monthly HOA dues:$101
About this home
Brand new roof! Check out this very spacious three-level townhome with a one car garage and you'll instantly feel at home. This is one of the larger townhomes in this community. The entry level is both practical and welcoming, featuring 2 spacious rec rooms that's perfect for movie nights, a home office, or even a workout space, giving you plenty of flexibility for how you want to use the space. . There's also a half bathroom on the lower level. The one-car garage makes life easy with plenty of room for your car storage, or hobbies. Upstairs, the main level is full of warmth and style. Fresh updates include new LVP flooring in the foyer, sunroom, kitchen, and bathrooms. Bright and inviting, the kitchen offers a space where everyone will naturally gather, beautiful finishes, and plenty of space to cook, entertain, or just enjoy your morning coffee. The kitchen opens right into the family room and dining area, creating a natural flow for everyday living. The upper level is where you'll find three bedrooms, including a truly impressive owner's suite. It's oversized, with a walk-in closet and a spa-like bathroom where you can unwind at the end of the day. Two additional bedrooms and second full bath. Other highlights include a brand-N
Contact an agent
Home facts
- Year built:2004
- Listing ID #:VASP2035938
- Added:46 day(s) ago
- Updated:October 31, 2025 at 10:04 PM
Rooms and interior
- Bedrooms:3
- Total bathrooms:4
- Full bathrooms:2
- Half bathrooms:2
- Living area:2,340 sq. ft.
Heating and cooling
- Cooling:Central Air
- Heating:Forced Air, Natural Gas
Structure and exterior
- Year built:2004
- Building area:2,340 sq. ft.
- Lot area:0.04 Acres
Schools
- Middle school:Other
Utilities
- Water:Public
- Sewer:Public Sewer
Finances and disclosures
- Price:$379,900
- Price per sq. ft.:$162.35
- Tax amount:$2,540 (2025)
New listings near 10008 Gander Ct
- New
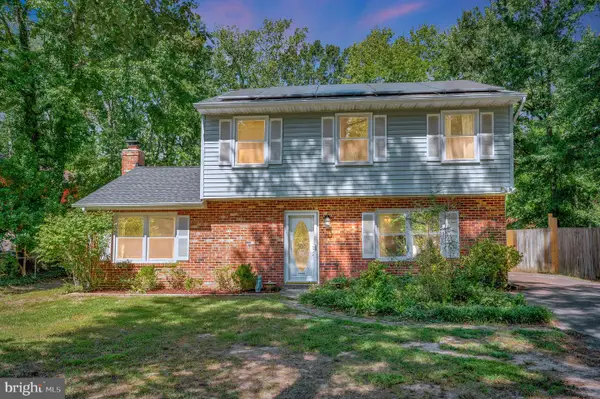 $374,900Active3 beds 3 baths1,756 sq. ft.
$374,900Active3 beds 3 baths1,756 sq. ft.26 Teton Dr, FREDERICKSBURG, VA 22408
MLS# VASP2037428Listed by: Q REAL ESTATE, LLC - New
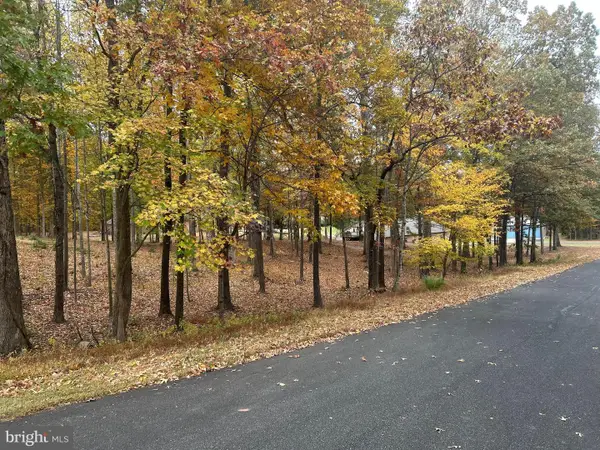 $199,900Active2.18 Acres
$199,900Active2.18 Acres50 Piper Pl, FREDERICKSBURG, VA 22405
MLS# VAST2043952Listed by: CENTURY 21 NEW MILLENNIUM - Coming Soon
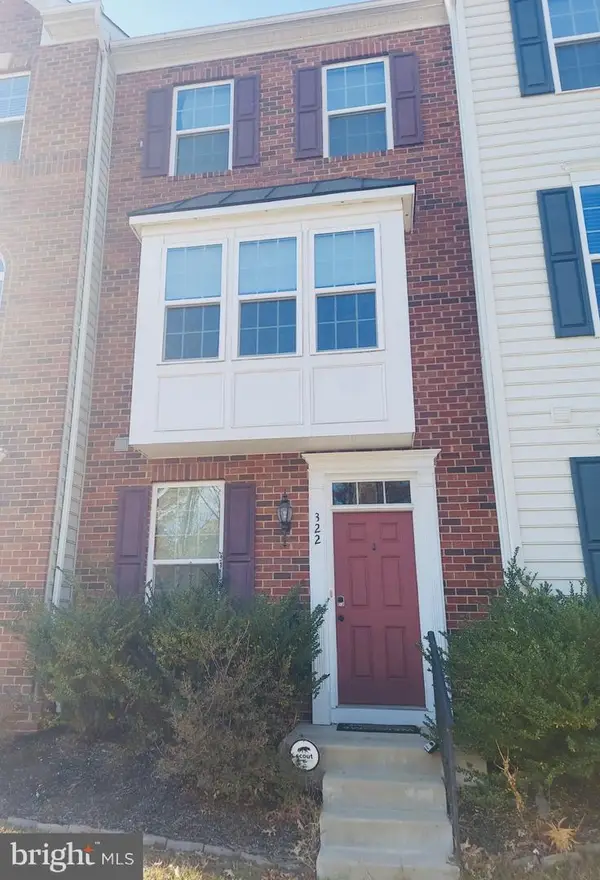 $400,000Coming Soon3 beds 3 baths
$400,000Coming Soon3 beds 3 baths322 Rolling Valley Dr, FREDERICKSBURG, VA 22405
MLS# VAST2044026Listed by: SERHANT - New
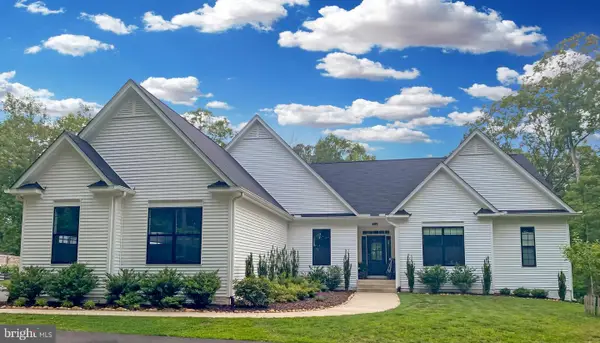 $865,000Active5 beds 4 baths4,519 sq. ft.
$865,000Active5 beds 4 baths4,519 sq. ft.499 Poplar Rd, FREDERICKSBURG, VA 22406
MLS# VAST2043990Listed by: CENTURY 21 REDWOOD REALTY - Coming Soon
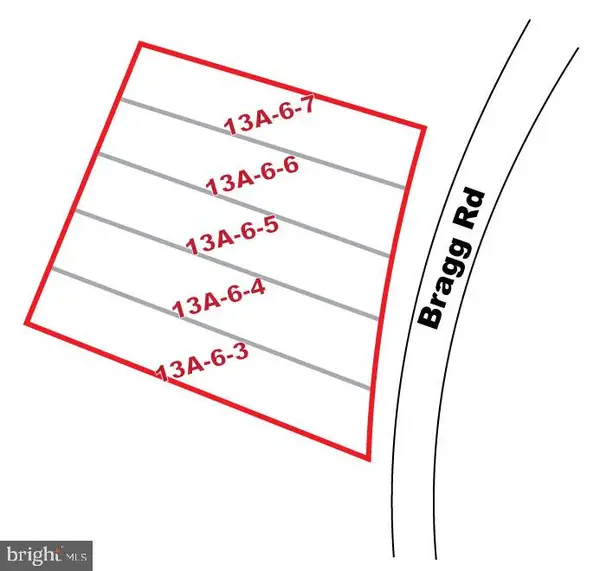 $999,000Coming Soon-- Acres
$999,000Coming Soon-- Acres1212, 1214,1216,1218,1220 Bragg Rd, FREDERICKSBURG, VA 22407
MLS# VASP2037422Listed by: RE/MAX SUPERCENTER - Coming Soon
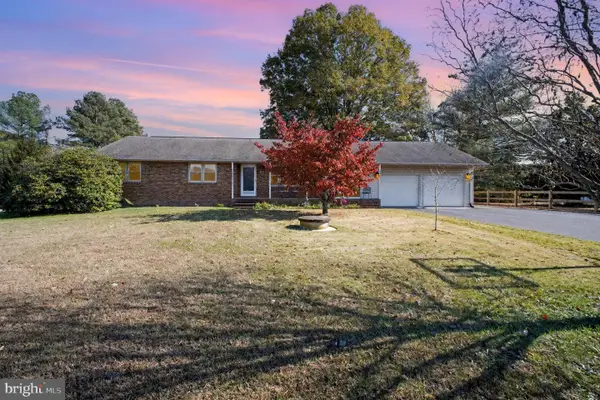 $489,000Coming Soon4 beds 3 baths
$489,000Coming Soon4 beds 3 baths67 Mccarty Rd, FREDERICKSBURG, VA 22405
MLS# VAST2044012Listed by: RIVER FOX REALTY, LLC - Coming Soon
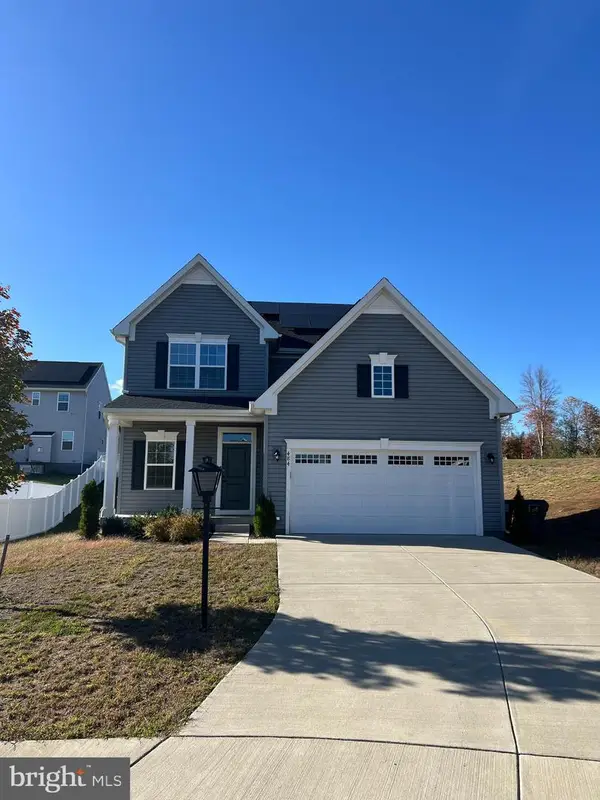 $575,000Coming Soon4 beds 4 baths
$575,000Coming Soon4 beds 4 baths484 Bridgepoint Dr, FREDERICKSBURG, VA 22405
MLS# VAST2043716Listed by: KELLER WILLIAMS REALTY 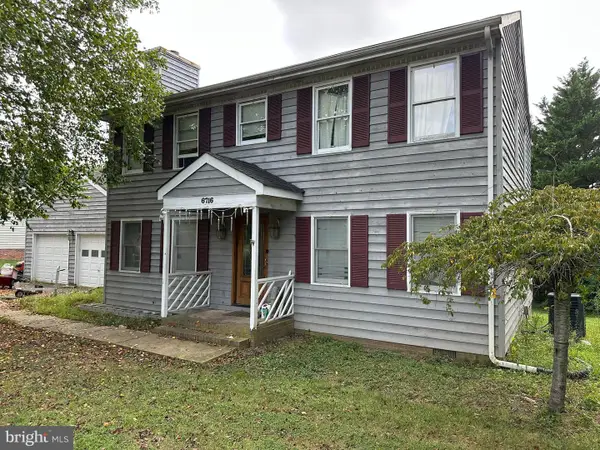 $350,000Pending4 beds 3 baths2,000 sq. ft.
$350,000Pending4 beds 3 baths2,000 sq. ft.6716 Farmstead Ln, FREDERICKSBURG, VA 22407
MLS# VASP2035750Listed by: CENTURY 21 NEW MILLENNIUM- Coming SoonOpen Sat, 12 to 2:30pm
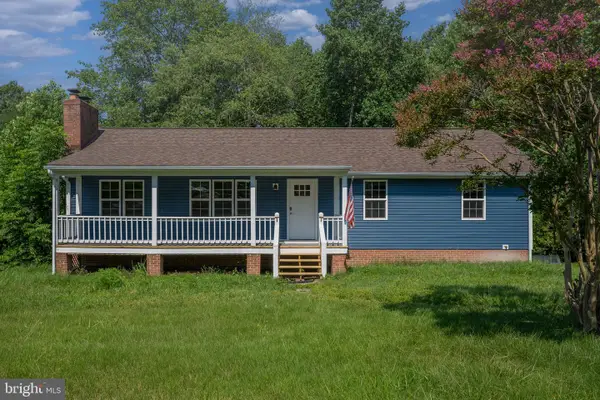 $489,999Coming Soon4 beds 2 baths
$489,999Coming Soon4 beds 2 baths6027 Cathedral Rd, FREDERICKSBURG, VA 22407
MLS# VASP2037304Listed by: SAMSON PROPERTIES - New
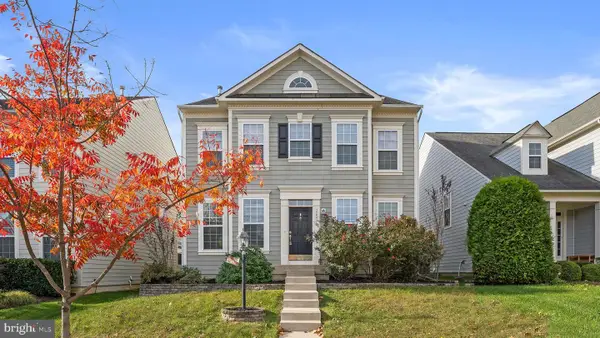 $597,000Active4 beds 4 baths4,068 sq. ft.
$597,000Active4 beds 4 baths4,068 sq. ft.1704 Idlewild Blvd, FREDERICKSBURG, VA 22401
MLS# VAFB2009236Listed by: REFORM REALTY
