10041 Gander Ct, Fredericksburg, VA 22407
Local realty services provided by:Better Homes and Gardens Real Estate Pathways
10041 Gander Ct,Fredericksburg, VA 22407
$392,500
- 3 Beds
- 4 Baths
- 2,190 sq. ft.
- Single family
- Active
Listed by:andrea lovelace
Office:realty one group key properties
MLS#:VASP2037226
Source:CHARLOTTESVILLE
Price summary
- Price:$392,500
- Price per sq. ft.:$179.22
- Monthly HOA dues:$96
About this home
Location matters ”” and this beautiful 3-bedroom, 2 full bath, 2 half bath townhome is perfectly situated in the Salem Fields amenity-filled community with close proximity to everything Fredericksburg has to offer. This three-level townhome is move-in ready, offering a spacious floor plan and attached garage. The updated kitchen features stainless-steel appliances, Corian countertops, pantry, and an island that provides extra storage and workspace. The kitchen opens to a bright sunroom that can serve as a dining area, sitting room, or flex space ”” perfect for entertaining or relaxing. The inviting living room is filled with natural light and includes built-in shelving for style and storage. Upstairs, the primary suite offers two closets and a private bath with double vanities, a deep soaking tub, and a separate shower. The finished lower level adds even more versatility with a spacious recreation or family room, a half bath, and a bonus area with a cozy gas fireplace that walks out to the fenced backyard ”” a perfect space for pets, play, or outdoor gatherings. With its unbeatable Salem Fields location this one is not to be missed.. WELCOME HOME!
Contact an agent
Home facts
- Year built:2003
- Listing ID #:VASP2037226
- Added:10 day(s) ago
- Updated:October 25, 2025 at 11:13 AM
Rooms and interior
- Bedrooms:3
- Total bathrooms:4
- Full bathrooms:2
- Half bathrooms:2
- Living area:2,190 sq. ft.
Heating and cooling
- Cooling:Central Air
- Heating:Electric, Forced Air, Natural Gas
Structure and exterior
- Year built:2003
- Building area:2,190 sq. ft.
- Lot area:0.04 Acres
Schools
- High school:Chancellor
- Middle school:Other
Utilities
- Water:Public
- Sewer:Public Sewer
Finances and disclosures
- Price:$392,500
- Price per sq. ft.:$179.22
- Tax amount:$2,471 (2025)
New listings near 10041 Gander Ct
- New
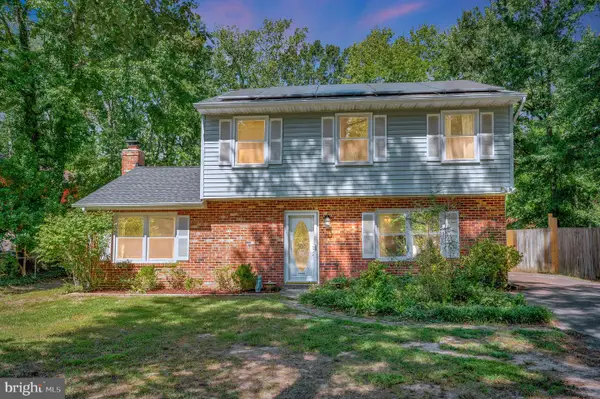 $374,900Active3 beds 3 baths1,756 sq. ft.
$374,900Active3 beds 3 baths1,756 sq. ft.26 Teton Dr, FREDERICKSBURG, VA 22408
MLS# VASP2037428Listed by: Q REAL ESTATE, LLC - New
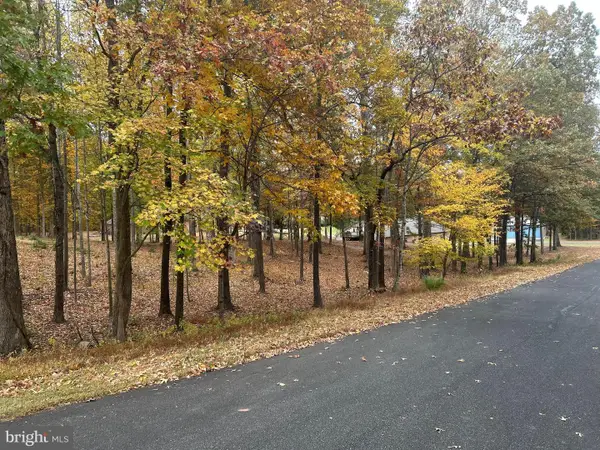 $199,900Active2.18 Acres
$199,900Active2.18 Acres50 Piper Pl, FREDERICKSBURG, VA 22405
MLS# VAST2043952Listed by: CENTURY 21 NEW MILLENNIUM - Coming Soon
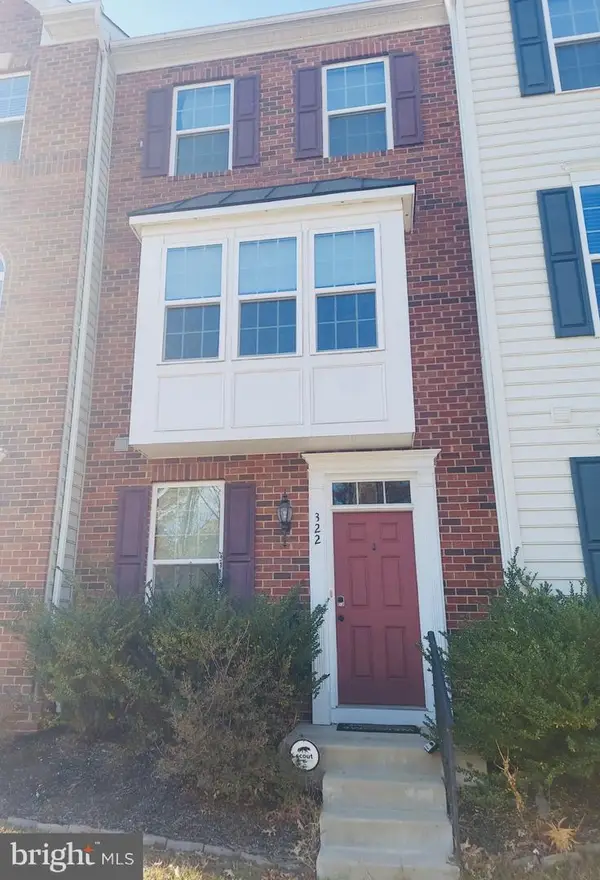 $400,000Coming Soon3 beds 3 baths
$400,000Coming Soon3 beds 3 baths322 Rolling Valley Dr, FREDERICKSBURG, VA 22405
MLS# VAST2044026Listed by: SERHANT - New
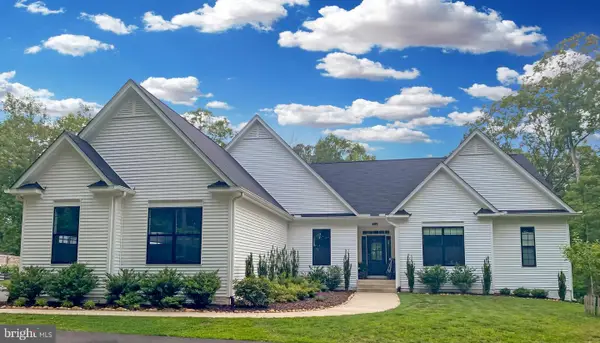 $865,000Active5 beds 4 baths4,519 sq. ft.
$865,000Active5 beds 4 baths4,519 sq. ft.499 Poplar Rd, FREDERICKSBURG, VA 22406
MLS# VAST2043990Listed by: CENTURY 21 REDWOOD REALTY - Coming Soon
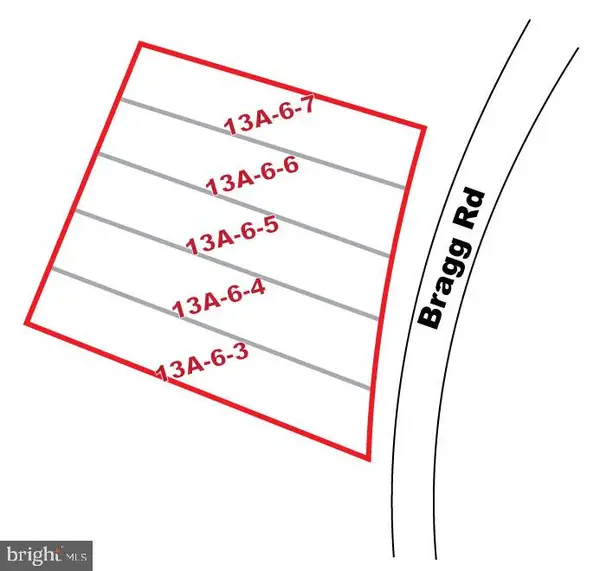 $999,000Coming Soon-- Acres
$999,000Coming Soon-- Acres1212, 1214,1216,1218,1220 Bragg Rd, FREDERICKSBURG, VA 22407
MLS# VASP2037422Listed by: RE/MAX SUPERCENTER - Coming Soon
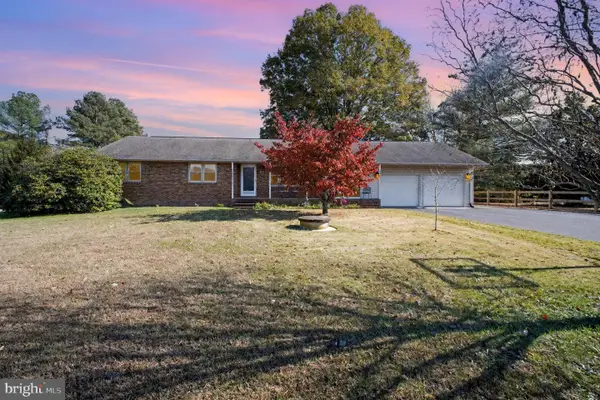 $489,000Coming Soon4 beds 3 baths
$489,000Coming Soon4 beds 3 baths67 Mccarty Rd, FREDERICKSBURG, VA 22405
MLS# VAST2044012Listed by: RIVER FOX REALTY, LLC - Coming Soon
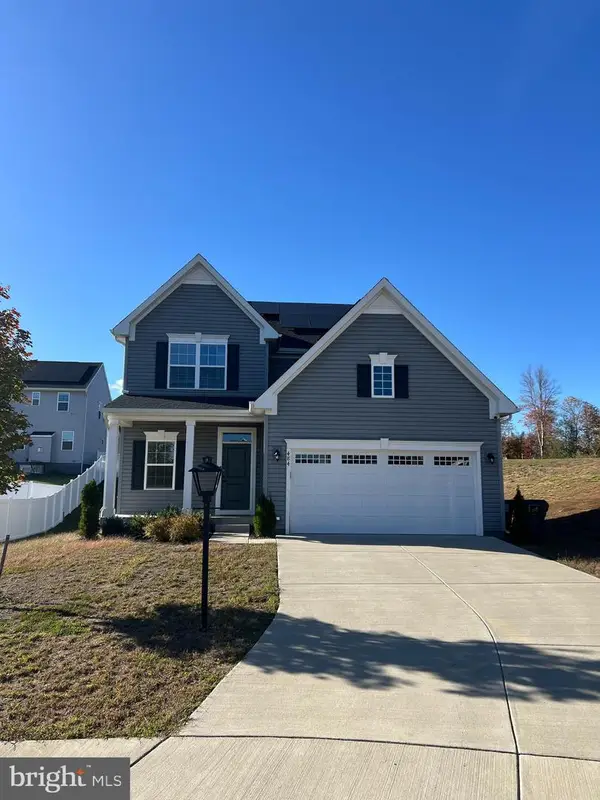 $575,000Coming Soon4 beds 4 baths
$575,000Coming Soon4 beds 4 baths484 Bridgepoint Dr, FREDERICKSBURG, VA 22405
MLS# VAST2043716Listed by: KELLER WILLIAMS REALTY 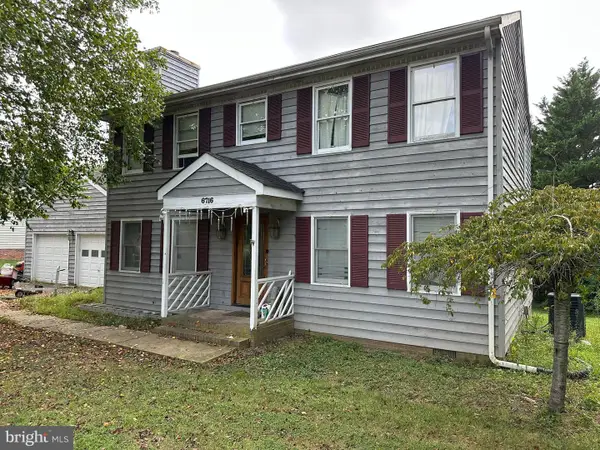 $350,000Pending4 beds 3 baths2,000 sq. ft.
$350,000Pending4 beds 3 baths2,000 sq. ft.6716 Farmstead Ln, FREDERICKSBURG, VA 22407
MLS# VASP2035750Listed by: CENTURY 21 NEW MILLENNIUM- Coming SoonOpen Sat, 12 to 2:30pm
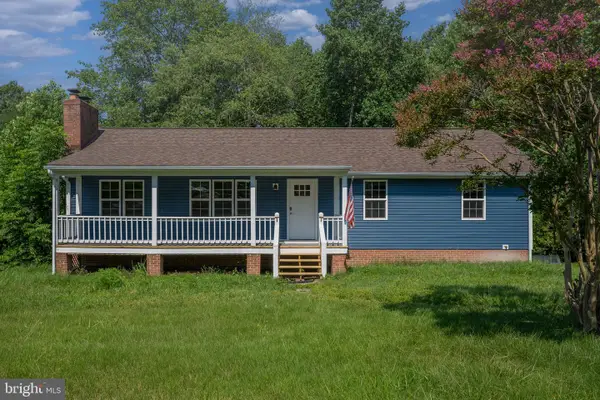 $489,999Coming Soon4 beds 2 baths
$489,999Coming Soon4 beds 2 baths6027 Cathedral Rd, FREDERICKSBURG, VA 22407
MLS# VASP2037304Listed by: SAMSON PROPERTIES - New
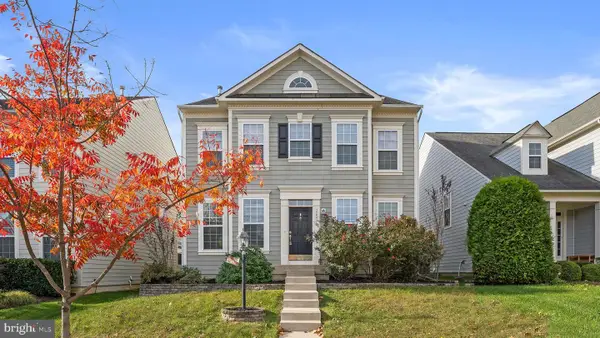 $597,000Active4 beds 4 baths4,068 sq. ft.
$597,000Active4 beds 4 baths4,068 sq. ft.1704 Idlewild Blvd, FREDERICKSBURG, VA 22401
MLS# VAFB2009236Listed by: REFORM REALTY
