10106 Ballston Rd, Fredericksburg, VA 22408
Local realty services provided by:Better Homes and Gardens Real Estate GSA Realty
10106 Ballston Rd,Fredericksburg, VA 22408
$419,900
- 3 Beds
- 2 Baths
- 1,340 sq. ft.
- Single family
- Active
Upcoming open houses
- Sun, Oct 0511:00 am - 02:00 pm
Listed by:janet l holt
Office:holt for homes, inc.
MLS#:VASP2036486
Source:BRIGHTMLS
Price summary
- Price:$419,900
- Price per sq. ft.:$313.36
- Monthly HOA dues:$60
About this home
Open House Sunday 9/28 3:00 to 5:00 ** Move-in ready home on a large and lovely lot convenient to everything ** Solid hardwood floors throughout the living areas, hallway, and all three bedrooms ! ** The hardwood floors in the dining room have a special touch, and there is on-trend white wainscot trim ** Cathedral ceiling for a very spacious vibe ** Kitchen with granite counter tops, stainless steel appliances, tall pantry closet with slide-out shelving, and a lovely view of the back yard ** The family room off of the dining area has a wood-burning fireplace (electric insert can convey or will be removed) with a gorgeous stack-stone surround ** French doors from the family room to the concrete rear patio ** Small tool shed can convey ** Primary suite with large walk-in closet with shelving and shoe rack ** En-suite primary bath has solid surface vanity top and a tub-shower combination ** Spacious second and third bedrooms and hall bath with solid surface vanity top and a huge walk-in shower ** Doors to the laundry area in the hall bath will be replaced if desired ** Coat closet at the entrance to the living room and a broom closet in the hallway ** Freshly painted interior ** Double-switched lighted ceiling fans in living room, kitchen, family room, primary suite, and second bedroom **Rocking-chair front porch with new steps and fresh paint ** Roof replaced in 2018 ** HVAC just cleaned and inspected ** Huge concrete driveway and a rolling front lawn ** Lots of room in the back yard, just in time for a game of touch football or backyard barbeque ** LOCATION ** Just 5 miles from the Fredericksburg VRE and all the dining and shopping in Old Town, AND just 5 minutes from Cosners Corner and the Spotsylvania Regional Medical Center! ** Close to so much Fall fun Like to fly? Just around the corner from Historic Shannon Airport and the Shannon Airport Museum, don't miss the Harvest Festival Fly-in on October 25th, including a haunted hangar tour! ** Only 5 miles from the popular pumpkin patch at Brahead Farms ** Welcome home!
Contact an agent
Home facts
- Year built:2001
- Listing ID #:VASP2036486
- Added:6 day(s) ago
- Updated:October 01, 2025 at 01:44 PM
Rooms and interior
- Bedrooms:3
- Total bathrooms:2
- Full bathrooms:2
- Living area:1,340 sq. ft.
Heating and cooling
- Cooling:Central A/C
- Heating:Electric, Heat Pump(s)
Structure and exterior
- Roof:Shingle
- Year built:2001
- Building area:1,340 sq. ft.
- Lot area:0.25 Acres
Schools
- High school:MASSAPONAX
- Middle school:THORNBURG
- Elementary school:LEE HILL
Utilities
- Water:Public
- Sewer:Public Sewer
Finances and disclosures
- Price:$419,900
- Price per sq. ft.:$313.36
- Tax amount:$2,419 (2025)
New listings near 10106 Ballston Rd
- Coming Soon
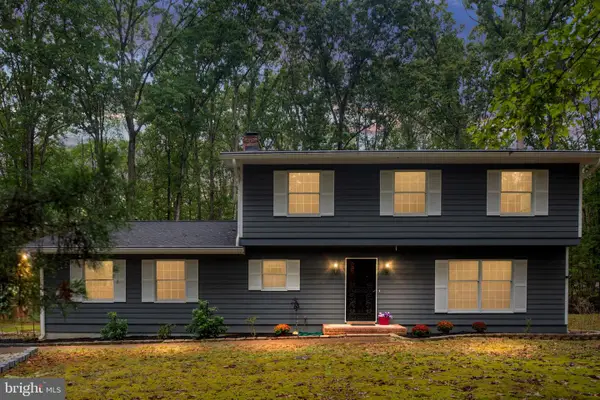 $437,000Coming Soon4 beds 3 baths
$437,000Coming Soon4 beds 3 baths2 River Bluffs Dr, FREDERICKSBURG, VA 22407
MLS# VASP2036636Listed by: BERKSHIRE HATHAWAY HOMESERVICES PENFED REALTY - Coming Soon
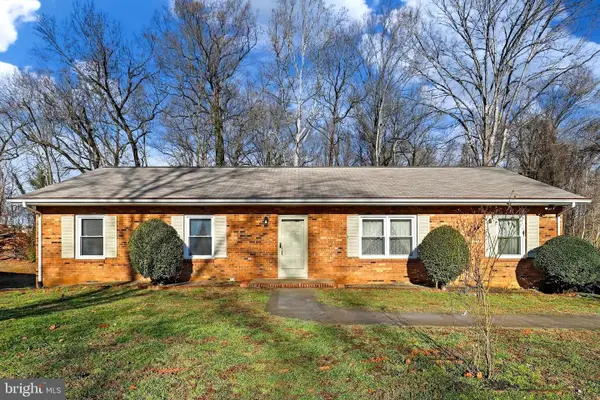 $429,900Coming Soon3 beds 2 baths
$429,900Coming Soon3 beds 2 baths307 Taylor St, FREDERICKSBURG, VA 22405
MLS# VAST2043190Listed by: REDFIN CORPORATION - New
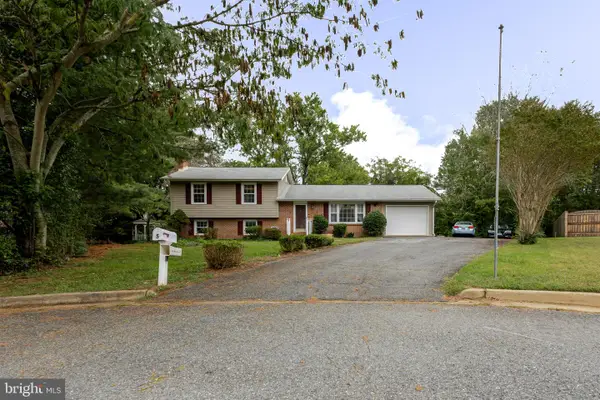 $429,900Active3 beds 3 baths1,224 sq. ft.
$429,900Active3 beds 3 baths1,224 sq. ft.5 Wickham Ct, FREDERICKSBURG, VA 22405
MLS# VAST2042924Listed by: BERKSHIRE HATHAWAY HOMESERVICES PENFED REALTY - Coming Soon
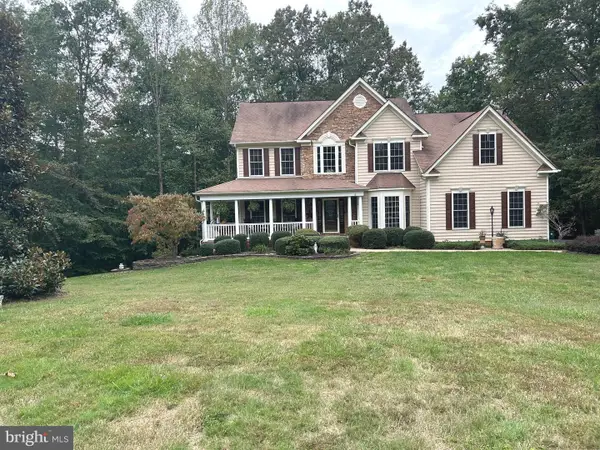 $838,000Coming Soon5 beds 4 baths
$838,000Coming Soon5 beds 4 baths105 Avocet Way, FREDERICKSBURG, VA 22406
MLS# VAST2043172Listed by: SAMSON PROPERTIES - Coming Soon
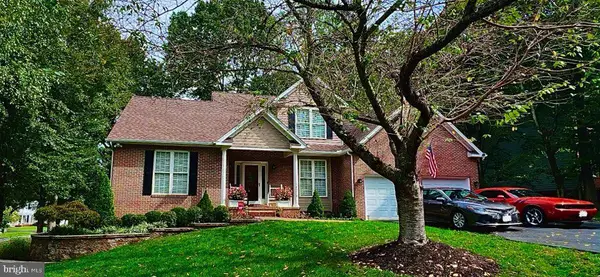 $599,900Coming Soon5 beds 4 baths
$599,900Coming Soon5 beds 4 baths10219 Colechester St, FREDERICKSBURG, VA 22408
MLS# VASP2036588Listed by: FATHOM REALTY - Coming Soon
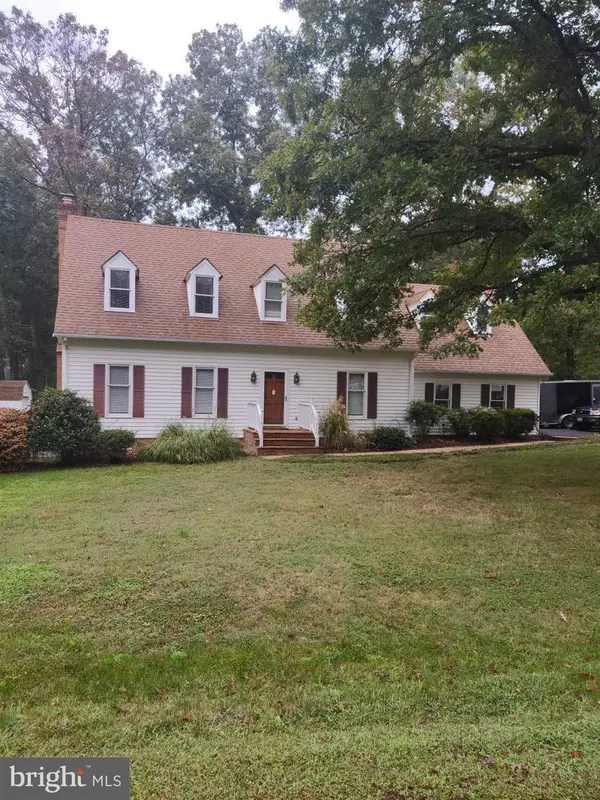 $485,000Coming Soon3 beds 3 baths
$485,000Coming Soon3 beds 3 baths416 Whitecliff Dr, FREDERICKSBURG, VA 22407
MLS# VASP2035378Listed by: SAMSON PROPERTIES - New
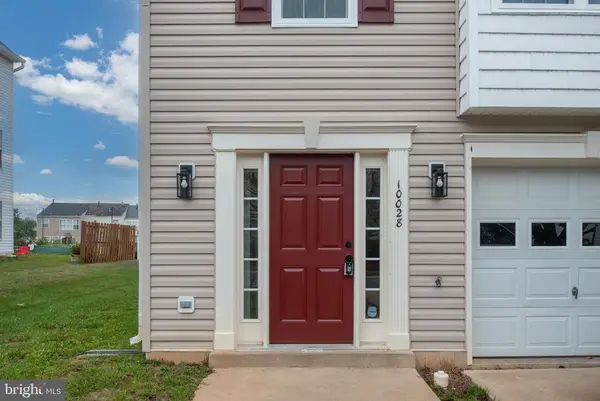 $365,000Active3 beds 4 baths1,814 sq. ft.
$365,000Active3 beds 4 baths1,814 sq. ft.10028 Gander Ct, Fredericksburg, VA 22407
MLS# VASP2036510Listed by: EXP REALTY, LLC - New
 $449,900Active0.14 Acres
$449,900Active0.14 Acres1104 Caroline St, FREDERICKSBURG, VA 22407
MLS# VAFB2009058Listed by: GOLSTON REAL ESTATE INC. - Coming Soon
 $300,000Coming Soon2 beds 2 baths
$300,000Coming Soon2 beds 2 baths10606 Tidewater Plains Dr, FREDERICKSBURG, VA 22408
MLS# VASP2036310Listed by: KELLER WILLIAMS REALTY - Coming Soon
 $685,000Coming Soon3 beds 3 baths
$685,000Coming Soon3 beds 3 baths5909 Avery Point Dr, FREDERICKSBURG, VA 22406
MLS# VAST2043206Listed by: COLDWELL BANKER REALTY
