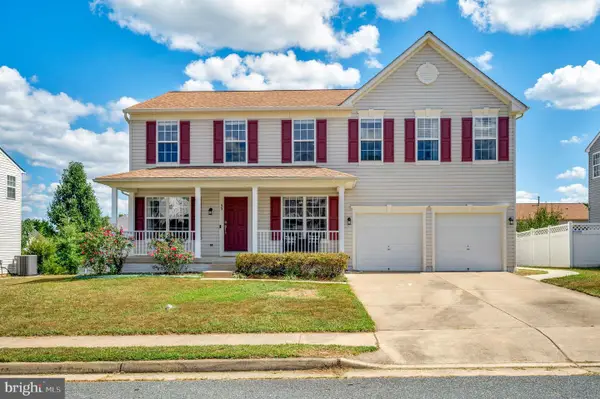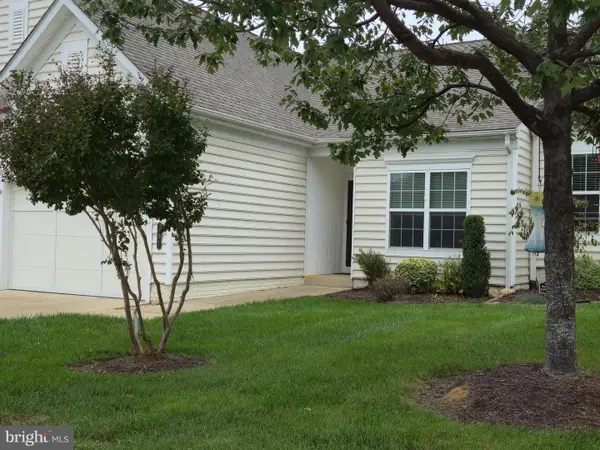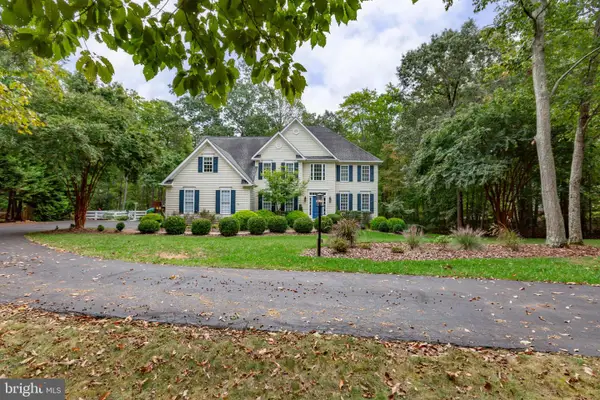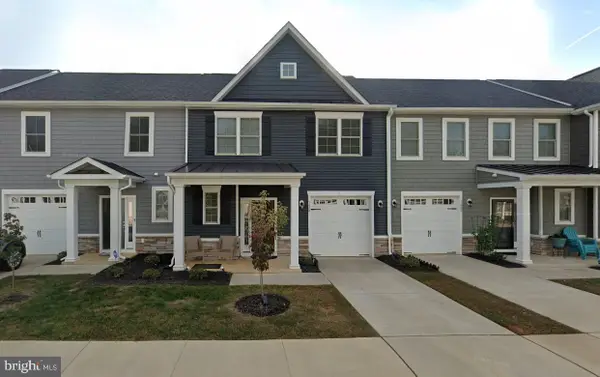5 Wickham Ct, Fredericksburg, VA 22405
Local realty services provided by:Better Homes and Gardens Real Estate Murphy & Co.
5 Wickham Ct,Fredericksburg, VA 22405
$429,900
- 3 Beds
- 3 Baths
- 1,224 sq. ft.
- Single family
- Active
Listed by:alexandra ingrid lugo
Office:berkshire hathaway homeservices penfed realty
MLS#:VAST2042924
Source:BRIGHTMLS
Price summary
- Price:$429,900
- Price per sq. ft.:$351.23
- Monthly HOA dues:$4.17
About this home
Welcome to this Charming home which sits at the end of a quiet cul-d-sac on almost a half an acre. So private and peaceful. This home features a nice covered deck and large back yard for entertaining. The kitchen has been remodeled and offers a more open concept. The main living room is bright and open with a separate dining area.
Upstairs features three bedrooms and two full baths.
The lower level is fully finished with a fire place and third full bath. This can be a 4th bedroom, an owners suite, a family room, office or what ever one desires. There is a separate entrance from outside and the door from the main house to the basement can be secured for added privacy.
Close to schools, shopping, hospitals and just minutes to downtown Fredericksburg. Great location for commuters as well.
This lovely home has a lot to offer. Bring you buyers!
Thanks for showing.
Contact an agent
Home facts
- Year built:1980
- Listing ID #:VAST2042924
- Added:1 day(s) ago
- Updated:October 02, 2025 at 04:34 AM
Rooms and interior
- Bedrooms:3
- Total bathrooms:3
- Full bathrooms:3
- Living area:1,224 sq. ft.
Heating and cooling
- Cooling:Central A/C
- Heating:Electric, Forced Air
Structure and exterior
- Year built:1980
- Building area:1,224 sq. ft.
- Lot area:0.49 Acres
Schools
- High school:STAFFORD
- Middle school:DIXON-SMITH
- Elementary school:FERRY FARM
Utilities
- Water:Public
- Sewer:Public Sewer
Finances and disclosures
- Price:$429,900
- Price per sq. ft.:$351.23
- Tax amount:$2,982 (2025)
New listings near 5 Wickham Ct
- New
 $560,000Active4 beds 3 baths2,072 sq. ft.
$560,000Active4 beds 3 baths2,072 sq. ft.176 Little Whim Rd, FREDERICKSBURG, VA 22405
MLS# VAST2043262Listed by: ALL BROKERS REALTY LLC - Coming Soon
 $450,000Coming Soon3 beds 2 baths
$450,000Coming Soon3 beds 2 baths621 Holly Corner Rd, FREDERICKSBURG, VA 22406
MLS# VAST2043240Listed by: NEST REALTY FREDERICKSBURG - New
 $589,500Active4 beds 3 baths2,544 sq. ft.
$589,500Active4 beds 3 baths2,544 sq. ft.33 Summerfield Ln, FREDERICKSBURG, VA 22405
MLS# VAST2043264Listed by: ASCENDANCY REALTY LLC - New
 $459,000Active3 beds 3 baths1,340 sq. ft.
$459,000Active3 beds 3 baths1,340 sq. ft.121 Ambrose Ln, FREDERICKSBURG, VA 22406
MLS# VAST2043252Listed by: REAL BROKER, LLC - Open Fri, 3:30 to 5:30pmNew
 $819,900Active4 beds 4 baths4,305 sq. ft.
$819,900Active4 beds 4 baths4,305 sq. ft.13515 Perimeter Dr, FREDERICKSBURG, VA 22407
MLS# VASP2036542Listed by: WEICHERT, REALTORS - Coming Soon
 $294,900Coming Soon2 beds 3 baths
$294,900Coming Soon2 beds 3 baths160 Farrell Ln, FREDERICKSBURG, VA 22401
MLS# VAFB2009066Listed by: BLACKWOOD REAL ESTATE, INC. - Open Sun, 1 to 4pmNew
 $625,000Active4 beds 2 baths2,054 sq. ft.
$625,000Active4 beds 2 baths2,054 sq. ft.1107 Kenmore Ave, FREDERICKSBURG, VA 22401
MLS# VAFB2009056Listed by: TAYLOR PROPERTIES - New
 $579,900Active5 beds 4 baths3,056 sq. ft.
$579,900Active5 beds 4 baths3,056 sq. ft.50 Hamlin Dr, FREDERICKSBURG, VA 22405
MLS# VAST2043230Listed by: COLDWELL BANKER ELITE - New
 $649,850Active3 beds 3 baths3,275 sq. ft.
$649,850Active3 beds 3 baths3,275 sq. ft.312 Montera Ave, FREDERICKSBURG, VA 22406
MLS# VAST2042966Listed by: RE/MAX REALTY GROUP - Coming Soon
 $400,000Coming Soon3 beds 3 baths
$400,000Coming Soon3 beds 3 baths5620 Finley Rose Ct, FREDERICKSBURG, VA 22407
MLS# VASP2036616Listed by: KELLER WILLIAMS REALTY
