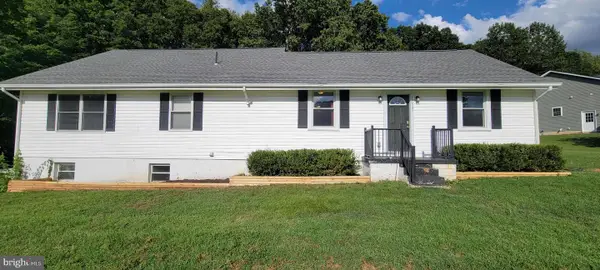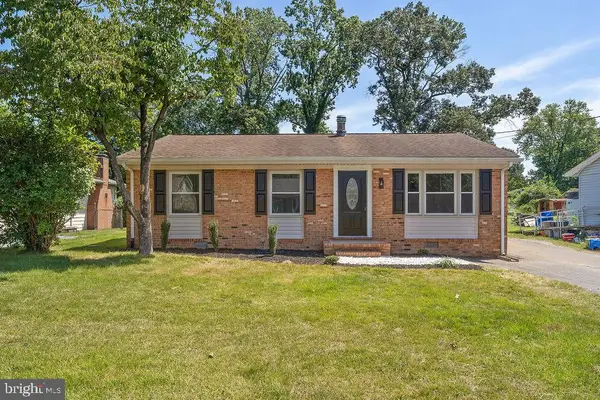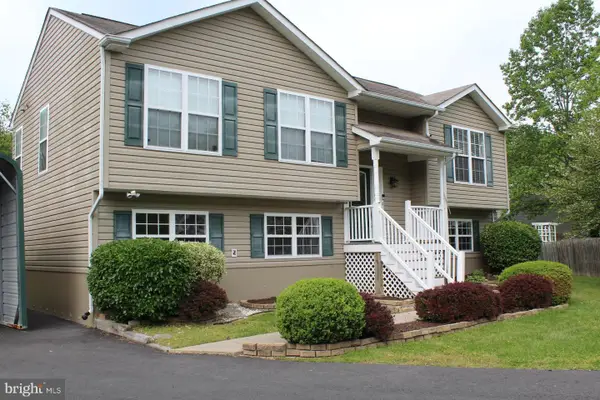10906 Peach Tree Dr, FREDERICKSBURG, VA 22407
Local realty services provided by:Better Homes and Gardens Real Estate Murphy & Co.



10906 Peach Tree Dr,FREDERICKSBURG, VA 22407
$415,000
- 3 Beds
- 2 Baths
- 1,224 sq. ft.
- Single family
- Active
Upcoming open houses
- Sat, Aug 3001:00 pm - 04:00 pm
Listed by:camilla g messer
Office:coldwell banker elite
MLS#:VASP2035440
Source:BRIGHTMLS
Price summary
- Price:$415,000
- Price per sq. ft.:$339.05
- Monthly HOA dues:$11.92
About this home
Welcome Home! This home was totally refreshed in 2019. This includes a remake of the kitchen to add
new cabinets countertops appliances and large bar space with storage. Refreshed bathrooms with
custom tile. Primary suite private bath has large walk-in shower with soaker tub. Dual sinks with
custom mirrors. Primary closet with spacious built in shelving. Hardwood flooring adds to the
beauty of the custom paint and added moldings throughout this beautiful home. Separate Laundry off
of the kitchen. The garage offers built in cabinets for storage and an automatic door opener. Large fenced
backyard with stamped concrete patio for enjoying family and friends. Large shed for storage.
This home has Location and Value!!!
Contact an agent
Home facts
- Year built:1997
- Listing Id #:VASP2035440
- Added:1 day(s) ago
- Updated:August 27, 2025 at 04:33 AM
Rooms and interior
- Bedrooms:3
- Total bathrooms:2
- Full bathrooms:2
- Living area:1,224 sq. ft.
Heating and cooling
- Cooling:Central A/C
- Heating:Central, Electric, Heat Pump(s)
Structure and exterior
- Roof:Shingle
- Year built:1997
- Building area:1,224 sq. ft.
- Lot area:0.23 Acres
Utilities
- Water:Public
- Sewer:Public Sewer
Finances and disclosures
- Price:$415,000
- Price per sq. ft.:$339.05
- Tax amount:$2,042 (2024)
New listings near 10906 Peach Tree Dr
- New
 $749,000Active5 beds 4 baths4,492 sq. ft.
$749,000Active5 beds 4 baths4,492 sq. ft.45 Woodford Dr, FREDERICKSBURG, VA 22405
MLS# VAST2042178Listed by: EXP REALTY, LLC - New
 $145,000Active0.37 Acres
$145,000Active0.37 Acres5112 Commonwealth Dr, FREDERICKSBURG, VA 22407
MLS# VASP2035878Listed by: BERKSHIRE HATHAWAY HOMESERVICES PENFED REALTY - New
 $149,900Active0.45 Acres
$149,900Active0.45 Acres5114 Commonwealth Dr, FREDERICKSBURG, VA 22407
MLS# VASP2035880Listed by: BERKSHIRE HATHAWAY HOMESERVICES PENFED REALTY - Coming Soon
 $400,000Coming Soon3 beds 2 baths
$400,000Coming Soon3 beds 2 baths10414 Hillside Ln, FREDERICKSBURG, VA 22408
MLS# VASP2035870Listed by: KELLER WILLIAMS REALTY - Coming Soon
 $469,900Coming Soon3 beds 3 baths
$469,900Coming Soon3 beds 3 baths83 Melanie Hollow Ln, FREDERICKSBURG, VA 22405
MLS# VAST2042224Listed by: REDFIN CORPORATION - Coming Soon
 $650,000Coming Soon5 beds 4 baths
$650,000Coming Soon5 beds 4 baths3622 Carolina Ct, FREDERICKSBURG, VA 22408
MLS# VASP2035844Listed by: PRIME REALTY - Coming Soon
 $470,000Coming Soon4 beds 2 baths
$470,000Coming Soon4 beds 2 baths12507 Spotswood Furnace Rd, FREDERICKSBURG, VA 22407
MLS# VASP2035366Listed by: 1ST CHOICE BETTER HOMES & LAND, LC - Coming Soon
 $325,000Coming Soon3 beds 2 baths
$325,000Coming Soon3 beds 2 baths410 Powell St, FREDERICKSBURG, VA 22408
MLS# VASP2035826Listed by: SAMSON PROPERTIES - Coming Soon
 $409,900Coming Soon5 beds 3 baths
$409,900Coming Soon5 beds 3 baths10402 Skinner Hill Dr, FREDERICKSBURG, VA 22408
MLS# VASP2035310Listed by: 1ST CHOICE BETTER HOMES & LAND, LC
