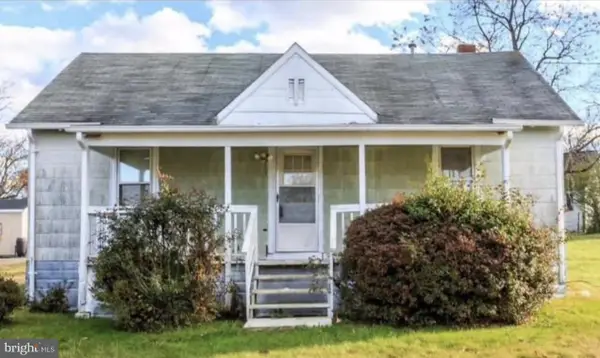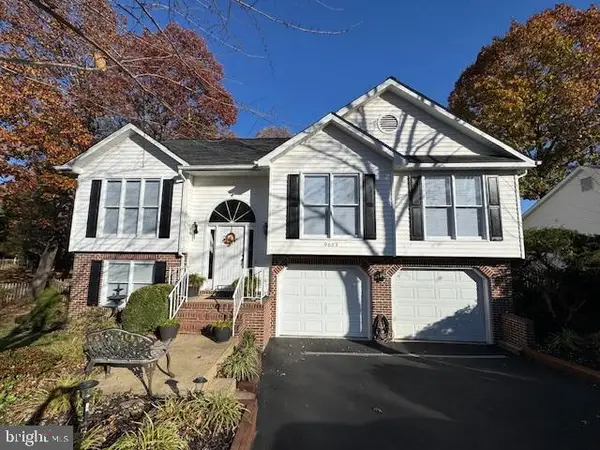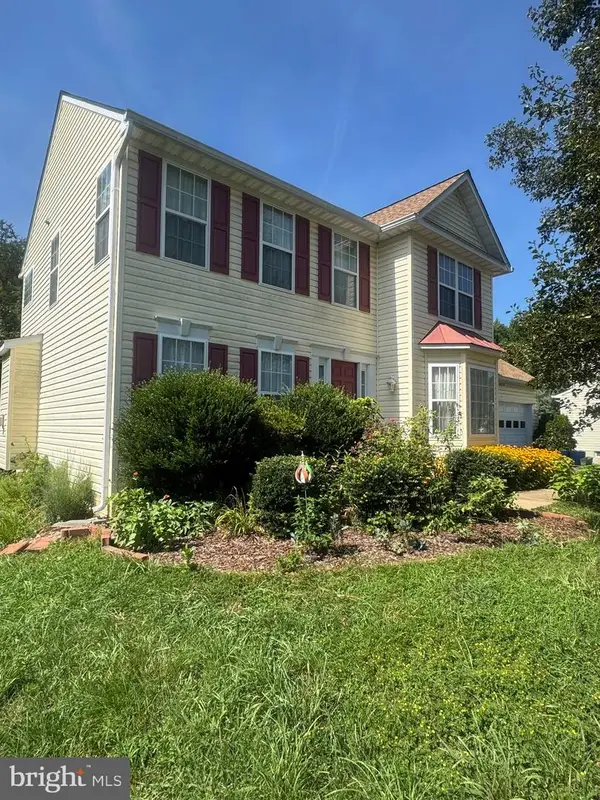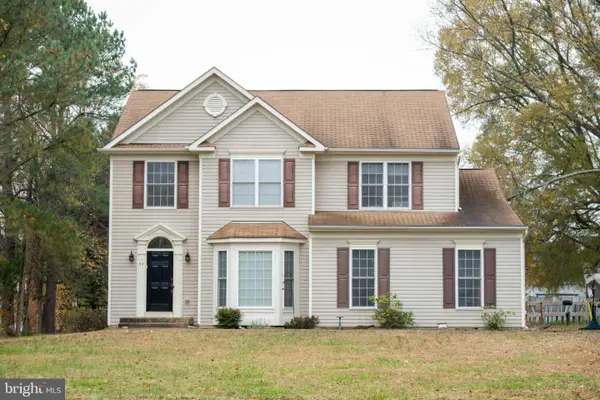1112 Pickett St, Fredericksburg, VA 22401
Local realty services provided by:Better Homes and Gardens Real Estate Murphy & Co.
Listed by: lisa perry
Office: berkshire hathaway homeservices penfed realty
MLS#:VAFB2009140
Source:BRIGHTMLS
Price summary
- Price:$639,999
- Price per sq. ft.:$153.99
- Monthly HOA dues:$116
About this home
✨ Stunning Colonial in Prestigious Idlewild!✨
Welcome to this gorgeously updated and meticulously maintained Colonial, offering three fully finished levels of style, comfort, and versatility in one of Fredericksburg’s most desirable communities — The Village of Idlewild.
From the moment you arrive, this home captivates with its freshly painted blue exterior accented by crisp white trim, a two-car garage with elegant windowed doors, upper balcony design, New Roof, and beautifully landscaped front yard — all combining with the American flag 🇺🇸 to create irresistible curb appeal.
Step inside to discover an interior that impresses at every turn. Enjoy gleaming hardwood floors, new carpet, and fresh paint throughout. The bright, modern kitchen shines with white cabinetry, designer backsplash, gas stove, granite countertops, updated flooring & newer appliances, creating the perfect blend of timeless charm and contemporary living.
Step out back to your low-maintenance Trex deck, perfect for morning coffee, weekend grilling, or quiet evenings under the stars.
⸻
🏠 Main Level Highlights
The main level features a bedroom with closet currently dedicated as a (home office) and a conveniently located laundry area—a thoughtful touch for today’s busy lifestyle.
🛏️ Upper Level Retreat
Upstairs you’ll find four spacious bedrooms, including a oversized primary owner’s suite with fireplace & generously sized master bathroom with double sinks, walk-in shower, and separate soaking tub. This master oasis offers you plenty of room for relaxation and privacy after a long days work!
🎬 Finished Walkout Basement
The expansive lower level adds incredible flexibility with two additional bedrooms (NTC), a full kitchen, and private entrance—ideal for an in-law suite, guest quarters, man cave, home theater, or potential rental opportunity. Recently refreshed with new paint, new carpet, and upgraded exterior doors, this space feels brand new!! Currently the owner has this basement fully customized as his dream man cave with favorite sports teams memorabilia and includes a matching pool table, foosball, air hockey, pinball machine and huge flat screen TV to make it the perfect retreat for adults & kids to enjoy all year long!! 🍿🎱🏈
⸻
🌟 Key Features & Updates
• 2025: Brand-new architectural roof installed
• 2023: High-efficiency HVAC system valued at over $17,000
• Two Kitchen Upgrades: New flooring, countertops, backsplash, and newer appliances
• Basement Renovation: Fresh paint, new carpet, updated kitchen, and new storm/entry doors
• Ongoing Improvements (2022–2025): Continuous care and thoughtful updates throughout the past few years.
⸻
🏡 The Village of Idlewild Lifestyle
Enjoy the best of Fredericksburg living with sidewalk-lined streets, four scenic walking trails (including the Blue Trail connecting to the paved VCR Trail), tot lots in every section, community splash pad, and a fenced pool with clubhouse, gym, office, and tennis courts for the residents to enjoy.
Ideally located just minutes from shopping, dining, and historic downtown Fredericksburg, with easy access to I-95, Route 3, and the Fred VRE commuter bus that stops at several locations throughout the neighborhood —making this home as convenient as it is beautiful.
⸻
💰 Exceptional Value —A rare opportunity to assume a remarkable 2.625% FHA loan (buyer must qualify and cover the difference in cash or secondary financing). Ask me about full financing loan options.
Don’t miss this extraordinary home in one of Fredericksburg’s most sought-after communities — call me to schedule your private tour today and experience Idlewild living at its finest!
Contact an agent
Home facts
- Year built:2005
- Listing ID #:VAFB2009140
- Added:141 day(s) ago
- Updated:November 15, 2025 at 09:06 AM
Rooms and interior
- Bedrooms:5
- Total bathrooms:4
- Full bathrooms:3
- Half bathrooms:1
- Living area:4,156 sq. ft.
Heating and cooling
- Cooling:Ceiling Fan(s), Central A/C
- Heating:Forced Air, Natural Gas
Structure and exterior
- Roof:Architectural Shingle
- Year built:2005
- Building area:4,156 sq. ft.
- Lot area:0.15 Acres
Utilities
- Water:Public
- Sewer:Public Sewer
Finances and disclosures
- Price:$639,999
- Price per sq. ft.:$153.99
- Tax amount:$4,166 (2025)
New listings near 1112 Pickett St
- New
 $379,000Active2 beds 2 baths1,657 sq. ft.
$379,000Active2 beds 2 baths1,657 sq. ft.2 Turtle Creek Way #10-4, FREDERICKSBURG, VA 22406
MLS# VAST2044230Listed by: PRIME REALTY - New
 $669,900Active3 beds 3 baths2,100 sq. ft.
$669,900Active3 beds 3 baths2,100 sq. ft.1717 Highland Rd, FREDERICKSBURG, VA 22401
MLS# VAFB2009284Listed by: BELCHER REAL ESTATE, LLC. - Coming Soon
 $639,000Coming Soon3 beds 3 baths
$639,000Coming Soon3 beds 3 baths904 Hanover St, FREDERICKSBURG, VA 22401
MLS# VAFB2009288Listed by: LANDO MASSEY REAL ESTATE - New
 $649,990Active3 beds 4 baths1,916 sq. ft.
$649,990Active3 beds 4 baths1,916 sq. ft.444 Germania St, FREDERICKSBURG, VA 22401
MLS# VAFB2009292Listed by: DRB GROUP REALTY, LLC - Coming Soon
 $619,900Coming Soon3 beds 3 baths
$619,900Coming Soon3 beds 3 baths1612 Franklin St, FREDERICKSBURG, VA 22401
MLS# VAFB2009300Listed by: COLDWELL BANKER ELITE - New
 $175,000Active1.01 Acres
$175,000Active1.01 AcresMorton Rd/ Leeland Rd, FREDERICKSBURG, VA 22405
MLS# VAFB2009306Listed by: INNOVATION PROPERTIES, LLC - Open Sat, 11am to 1pmNew
 $229,900Active2 beds 1 baths816 sq. ft.
$229,900Active2 beds 1 baths816 sq. ft.6514 Old Plank Rd, FREDERICKSBURG, VA 22407
MLS# VASP2037508Listed by: SAMSON PROPERTIES - Coming Soon
 $470,000Coming Soon4 beds 3 baths
$470,000Coming Soon4 beds 3 baths9603 Gunston Hall Rd, FREDERICKSBURG, VA 22408
MLS# VASP2037544Listed by: EPIQUE REALTY - Coming Soon
 $499,000Coming Soon5 beds 4 baths
$499,000Coming Soon5 beds 4 baths6930 Versaille Dr, FREDERICKSBURG, VA 22407
MLS# VASP2037574Listed by: SAMSON PROPERTIES - Coming Soon
 $549,000Coming Soon3 beds 3 baths
$549,000Coming Soon3 beds 3 baths93 Ringgold Rd, FREDERICKSBURG, VA 22405
MLS# VAST2044182Listed by: SOUTHERN HOME REALTY, LLC
