11239 Stone Mill Ct, Fredericksburg, VA 22407
Local realty services provided by:Better Homes and Gardens Real Estate Valley Partners
11239 Stone Mill Ct,Fredericksburg, VA 22407
$389,000
- 3 Beds
- 3 Baths
- 1,969 sq. ft.
- Single family
- Active
Listed by:denise victorine simmons
Office:century 21 redwood realty
MLS#:VASP2036828
Source:BRIGHTMLS
Price summary
- Price:$389,000
- Price per sq. ft.:$197.56
- Monthly HOA dues:$273
About this home
Nestled in the charming Summerlake Community. A 55+ that's surrounded by mature trees and not your typical cookie cutter neighborhood. It's the hidden gem in a gated community with easy access to grocery stores, restaurants, the library and more. A perfect blend of comfort and style with furniture that comes with the home. With 1,969 square feet of thoughtfully designed living space, this home features 3 spacious bedrooms and 3 full bathrooms, ensuring ample room for relaxation and privacy. Step inside to discover a warm and inviting atmosphere, highlighted by beautiful parquet floors and carpeting that create a cozy ambiance throughout. The heart of the home is the open-concept living and dining area, perfect for entertaining or enjoying quiet evenings by the fireplace. Natural light pours in through skylights, enhancing the inviting feel of the space. The kitchen features an eat-in area, an island for additional prep space, and a pantry. The additional bedrooms are generously sized, each offering comfort and tranquility, with ample closet space to keep your belongings organized. Residents enjoy the clubhouse with it's many social gatherings, card games, group exercise, billiards, library and more. There's also a separate are for a fully equipped Wood Shop. Enjoy sunny days at the heated outdoor pool,/hot tub or sit on the deck where you will enjoy the lake and ducks. The serene lake, dock and gazebo areas offer another peaceful area to unwind or enjoy friends and family. The well-maintained grounds, complete with lawn care included in the association fee, ensure that your surroundings are always beautiful. With its inviting interior, fantastic community amenities, and a location that offers both tranquility and convenience, this home is ready to welcome you. Experience the best of Summerlake living today!
Contact an agent
Home facts
- Year built:1987
- Listing ID #:VASP2036828
- Added:2 day(s) ago
- Updated:October 12, 2025 at 01:35 PM
Rooms and interior
- Bedrooms:3
- Total bathrooms:3
- Full bathrooms:3
- Living area:1,969 sq. ft.
Heating and cooling
- Cooling:Central A/C
- Heating:Central, Electric, Heat Pump(s), Programmable Thermostat
Structure and exterior
- Year built:1987
- Building area:1,969 sq. ft.
- Lot area:0.1 Acres
Utilities
- Water:Public
- Sewer:Public Sewer
Finances and disclosures
- Price:$389,000
- Price per sq. ft.:$197.56
- Tax amount:$2,275 (2025)
New listings near 11239 Stone Mill Ct
- Coming Soon
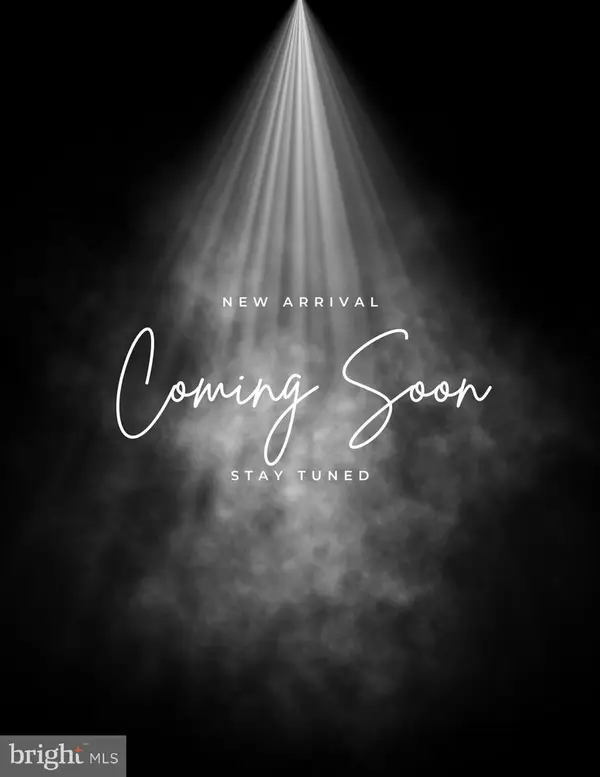 $349,000Coming Soon3 beds 2 baths
$349,000Coming Soon3 beds 2 baths200 Ben Neuis Pl, FREDERICKSBURG, VA 22405
MLS# VAST2043484Listed by: SAMSON PROPERTIES - Coming Soon
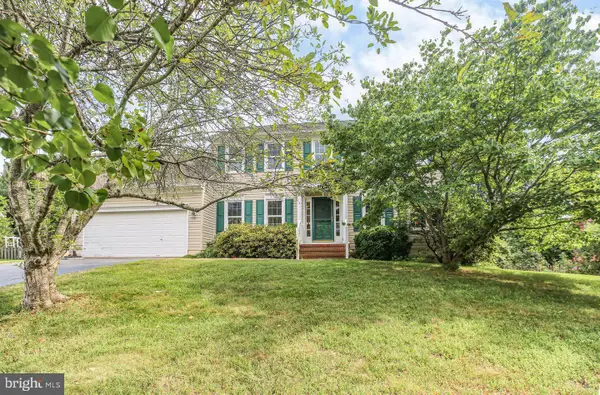 $559,900Coming Soon4 beds 4 baths
$559,900Coming Soon4 beds 4 baths6120 N Danford St, FREDERICKSBURG, VA 22407
MLS# VASP2036906Listed by: SAMSON PROPERTIES - Coming Soon
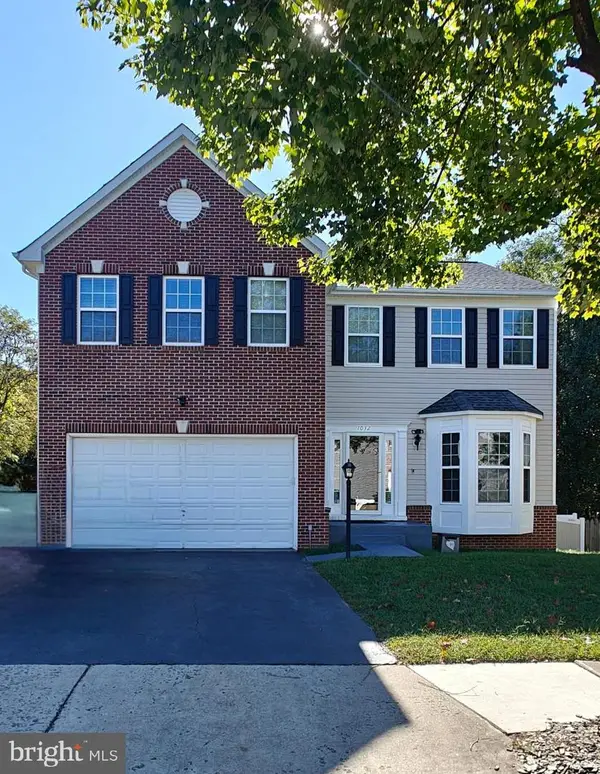 $525,000Coming Soon5 beds 4 baths
$525,000Coming Soon5 beds 4 baths1032 Bakersfield Ln, FREDERICKSBURG, VA 22401
MLS# VAFB2009108Listed by: SAMSON PROPERTIES - New
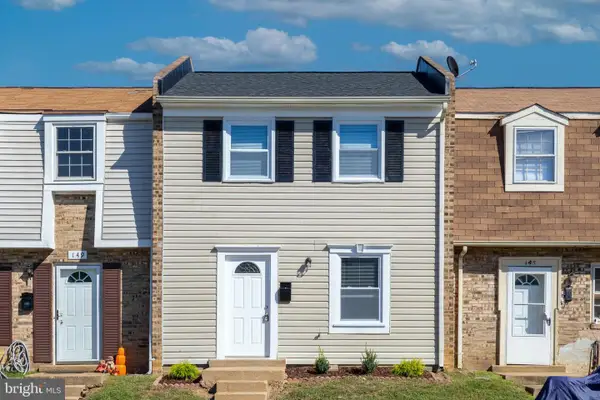 $255,000Active2 beds 2 baths950 sq. ft.
$255,000Active2 beds 2 baths950 sq. ft.147 Hughey Ct, FREDERICKSBURG, VA 22401
MLS# VAFB2009110Listed by: NEST REALTY FREDERICKSBURG - New
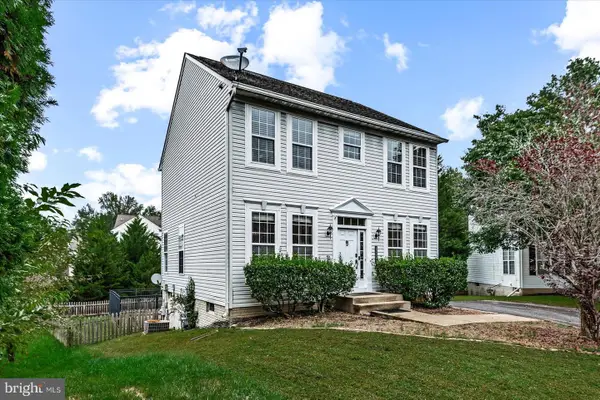 $430,000Active3 beds 3 baths1,680 sq. ft.
$430,000Active3 beds 3 baths1,680 sq. ft.6905 Xandu Ct, FREDERICKSBURG, VA 22407
MLS# VASP2036278Listed by: CROPPER HOME SALES, LLC - Open Sun, 1:30 to 3:30pmNew
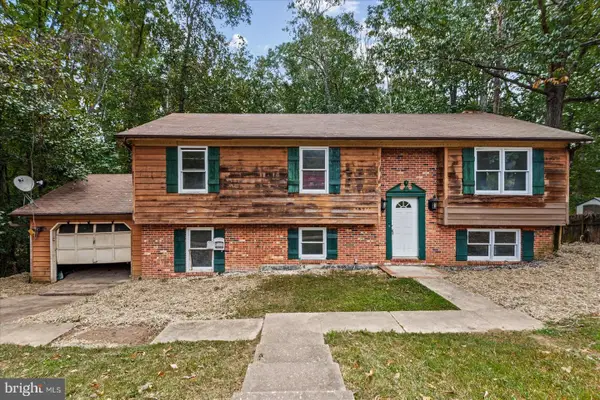 $324,900Active5 beds 3 baths2,001 sq. ft.
$324,900Active5 beds 3 baths2,001 sq. ft.10711 Ann Davis Dr, FREDERICKSBURG, VA 22408
MLS# VASP2036878Listed by: KELLER WILLIAMS CAPITAL PROPERTIES - New
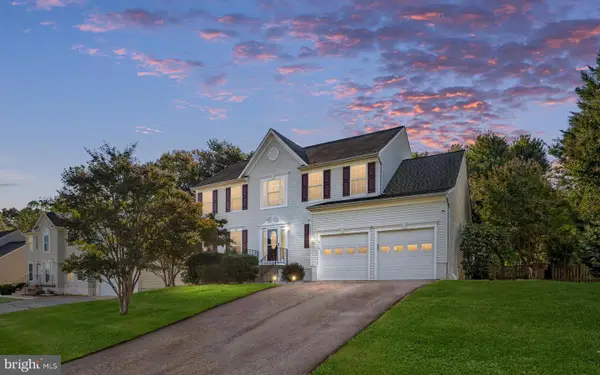 $539,900Active4 beds 4 baths3,481 sq. ft.
$539,900Active4 beds 4 baths3,481 sq. ft.4114 Mossy Bank Ln, FREDERICKSBURG, VA 22408
MLS# VASP2036900Listed by: BERKSHIRE HATHAWAY HOMESERVICES PENFED REALTY - New
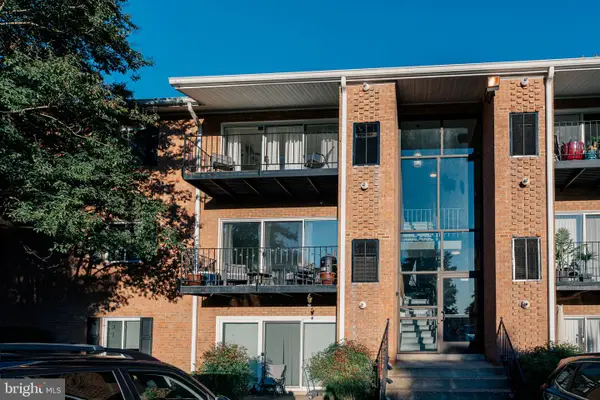 $210,000Active1 beds 1 baths723 sq. ft.
$210,000Active1 beds 1 baths723 sq. ft.1805 William St #209c, FREDERICKSBURG, VA 22401
MLS# VAFB2009082Listed by: SAMSON PROPERTIES - New
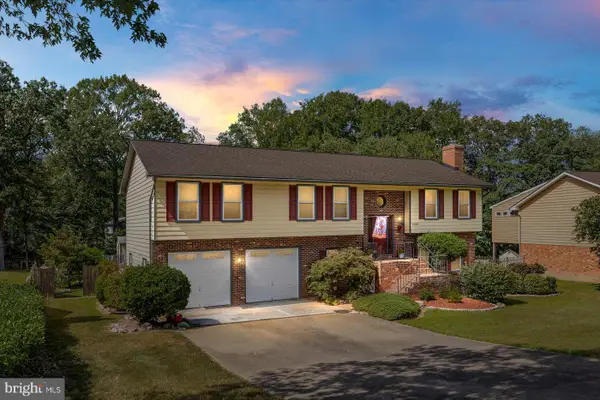 $510,000Active4 beds 3 baths2,980 sq. ft.
$510,000Active4 beds 3 baths2,980 sq. ft.3908 Doran Rd, FREDERICKSBURG, VA 22407
MLS# VASP2036892Listed by: 1ST CHOICE BETTER HOMES & LAND, LC - New
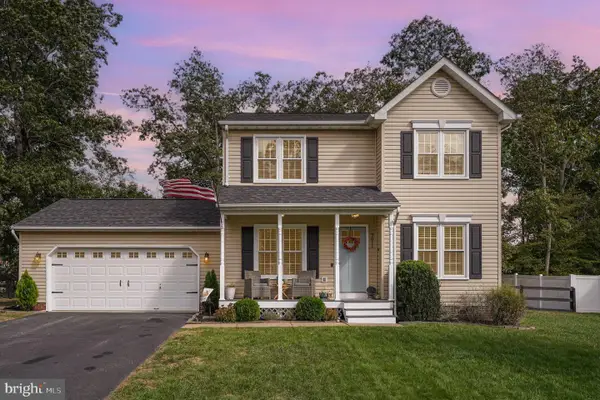 $430,000Active3 beds 3 baths1,444 sq. ft.
$430,000Active3 beds 3 baths1,444 sq. ft.9811 Elm St, FREDERICKSBURG, VA 22407
MLS# VASP2036890Listed by: BELCHER REAL ESTATE, LLC.
