11906 Oakhurst Dr, FREDERICKSBURG, VA 22407
Local realty services provided by:Better Homes and Gardens Real Estate Reserve
Upcoming open houses
- Sat, Sep 0602:00 pm - 04:00 pm
Listed by:kati j sweeney bock
Office:berkshire hathaway homeservices penfed realty
MLS#:VASP2035930
Source:BRIGHTMLS
Price summary
- Price:$519,000
- Price per sq. ft.:$208.52
- Monthly HOA dues:$10.83
About this home
Welcome to 11906 Oakhurst Drive, a beautifully maintained and thoughtfully upgraded Colonial tucked away in the desirable Smoketree community of Fredericksburg. Situated on over half an acre, this spacious 4-bedroom, 2.5-bath home offers the perfect combination of timeless charm, modern upgrades, and an expansive outdoor setting ideal for everyday living and entertaining.
Inside, you'll find elegant formal living and dining rooms adorned with rich crown molding, chair rail, and wainscoting—enhanced by stunning new hardwood flooring that runs throughout much of the main level.
The kitchen is designed for both function and style, featuring upgraded stainless steel appliances, generous cabinet space, and a bright breakfast nook that overlooks the backyard. Adjacent to the kitchen is a large, light-filled family room anchored by a cozy gas fireplace, offering the perfect spot to unwind or gather with friends and family.
Upstairs, you'll find four generously sized bedrooms, including an open and airy primary suite with vaulted ceilings, a walk-in closet, and a spa-like garden bath complete with dual vanities, soaking tub, and separate shower.
The unfinished walk-out basement with full bath rough-in provides space with endless potential—whether you're dreaming of a recreation area, home office, or additional guest accommodations.
Step outside and discover one of the true highlights of the home: a brand-new Trex deck designed for durability and low maintenance. Overlooking a private, tree-lined backyard, this space is ideal for outdoor dining, entertaining, or simply enjoying the peaceful natural surroundings. With more than half an acre to call your own, there’s plenty of room to garden, play, or relax in your own private retreat.
Recent remodel and renovations:
2024: Roof
2023: Trex Deck, Main level floors, Refrigerator, Gas Stove
2021: Driveway
2020: Water heater, HVAC
2018: Kitchen
Located in the highly rated Spotsylvania County school district and close to shopping, dining, and commuter routes, this home combines style, space, and convenience in one exceptional package. Come see all that 11906 Oakhurst Lane has to offer—you’ll be proud to call it home.
Contact an agent
Home facts
- Year built:1992
- Listing ID #:VASP2035930
- Added:3 day(s) ago
- Updated:September 06, 2025 at 01:46 PM
Rooms and interior
- Bedrooms:4
- Total bathrooms:3
- Full bathrooms:2
- Half bathrooms:1
- Living area:2,489 sq. ft.
Heating and cooling
- Cooling:Central A/C
- Heating:Electric, Heat Pump(s), Natural Gas
Structure and exterior
- Roof:Shingle
- Year built:1992
- Building area:2,489 sq. ft.
- Lot area:0.55 Acres
Schools
- High school:RIVERBEND
Utilities
- Water:Public
- Sewer:Public Sewer
Finances and disclosures
- Price:$519,000
- Price per sq. ft.:$208.52
- Tax amount:$3,083 (2025)
New listings near 11906 Oakhurst Dr
- New
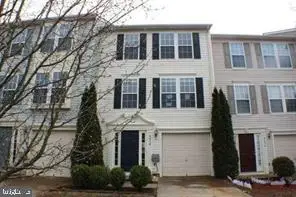 $350,000Active3 beds 2 baths1,840 sq. ft.
$350,000Active3 beds 2 baths1,840 sq. ft.4534 Papillion Ct, Fredericksburg, VA 22408
MLS# VASP2035432Listed by: ELITE REALTY - New
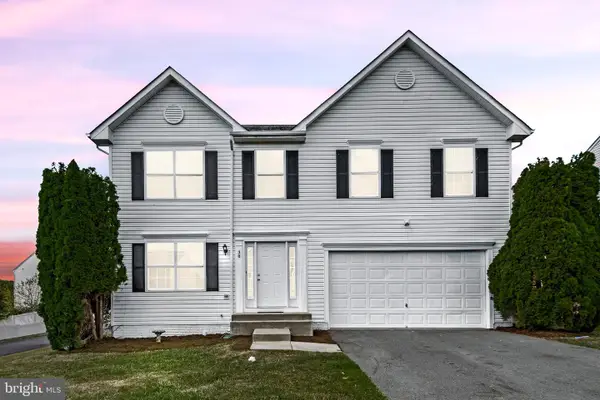 $595,000Active4 beds 3 baths3,440 sq. ft.
$595,000Active4 beds 3 baths3,440 sq. ft.30 Stanley Loop, FREDERICKSBURG, VA 22406
MLS# VAST2042266Listed by: SAMSON PROPERTIES - Coming Soon
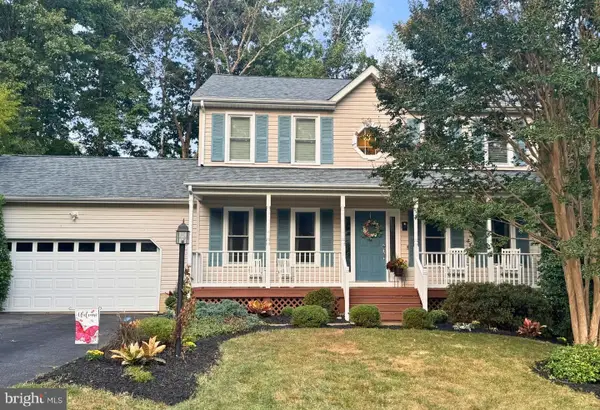 $505,000Coming Soon4 beds 4 baths
$505,000Coming Soon4 beds 4 baths11905 Buttercup Ln, FREDERICKSBURG, VA 22407
MLS# VASP2036082Listed by: EXP REALTY, LLC - Coming Soon
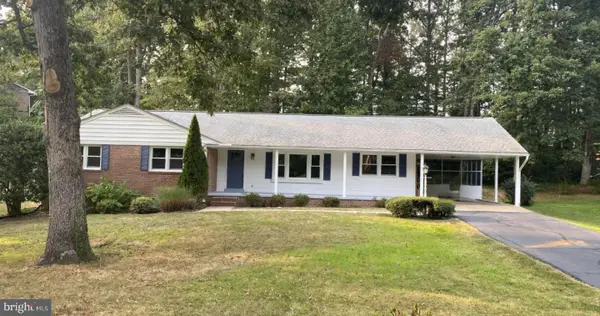 $469,900Coming Soon3 beds 2 baths
$469,900Coming Soon3 beds 2 baths7 Woodberry Ct, FREDERICKSBURG, VA 22405
MLS# VAST2042028Listed by: LONG & FOSTER REAL ESTATE, INC. - New
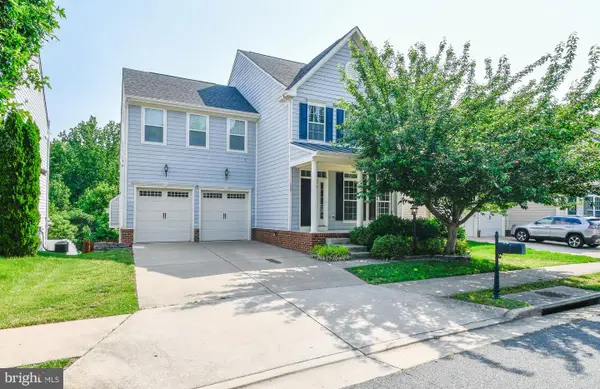 $579,900Active4 beds 3 baths3,120 sq. ft.
$579,900Active4 beds 3 baths3,120 sq. ft.1007 Wright Ct, FREDERICKSBURG, VA 22401
MLS# VAFB2008922Listed by: ANGSTADT REAL ESTATE GROUP, LLC - Coming Soon
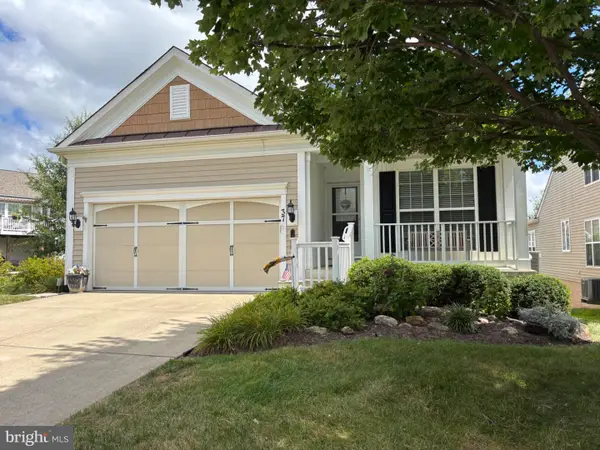 $546,500Coming Soon3 beds 3 baths
$546,500Coming Soon3 beds 3 baths37 Mendota Way, FREDERICKSBURG, VA 22406
MLS# VAST2041846Listed by: SAMSON PROPERTIES - New
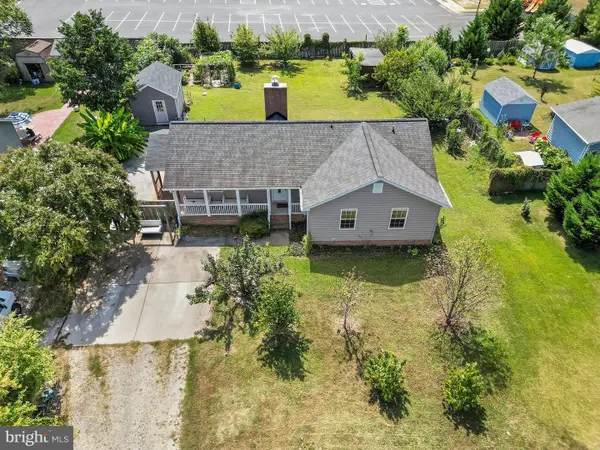 $379,000Active3 beds 2 baths1,371 sq. ft.
$379,000Active3 beds 2 baths1,371 sq. ft.4734 Harrison Rd, FREDERICKSBURG, VA 22408
MLS# VASP2036144Listed by: EXP REALTY, LLC - New
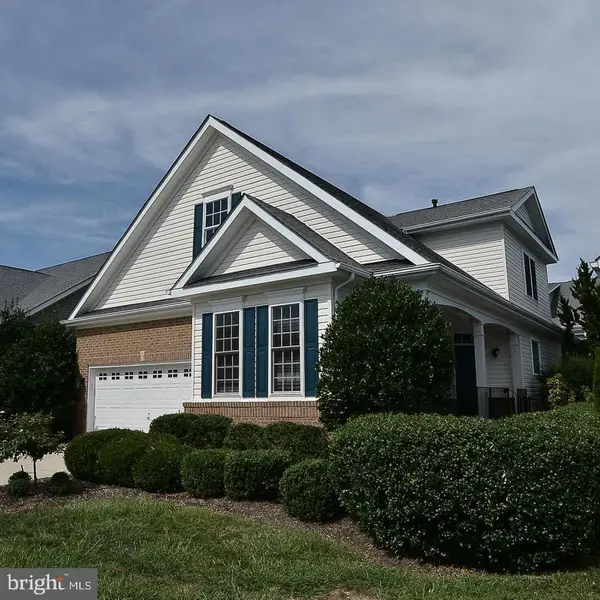 $629,000Active4 beds 4 baths4,189 sq. ft.
$629,000Active4 beds 4 baths4,189 sq. ft.5105 Sewells Pointe Dr, FREDERICKSBURG, VA 22407
MLS# VASP2035860Listed by: BERKSHIRE HATHAWAY HOMESERVICES PENFED REALTY - Coming Soon
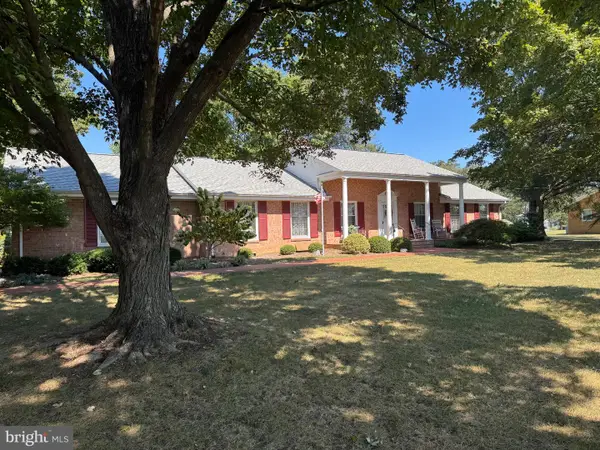 $524,900Coming Soon4 beds 4 baths
$524,900Coming Soon4 beds 4 baths7213 Chancellor Rd, FREDERICKSBURG, VA 22407
MLS# VASP2036128Listed by: LONG & FOSTER REAL ESTATE, INC. - New
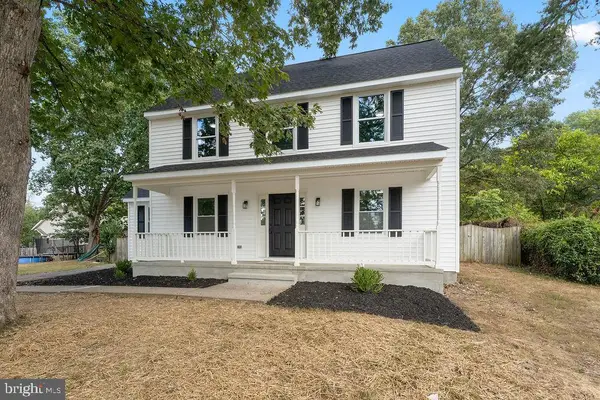 $450,000Active3 beds 3 baths1,800 sq. ft.
$450,000Active3 beds 3 baths1,800 sq. ft.936 Ficklen Rd, FREDERICKSBURG, VA 22405
MLS# VAST2042464Listed by: SAMSON PROPERTIES
