12 Stratford Hall Ct, FREDERICKSBURG, VA 22406
Local realty services provided by:Better Homes and Gardens Real Estate Reserve
12 Stratford Hall Ct,FREDERICKSBURG, VA 22406
$599,000
- 5 Beds
- 4 Baths
- 3,407 sq. ft.
- Single family
- Active
Upcoming open houses
- Sat, Sep 0611:00 am - 01:00 pm
Listed by:lisa g bartley
Office:keller williams capital properties
MLS#:VAST2042346
Source:BRIGHTMLS
Price summary
- Price:$599,000
- Price per sq. ft.:$175.81
- Monthly HOA dues:$83
About this home
FRESH ,BRIGHT & MOVE-IN READY ! This 5 BDR 3.5 bath Colonial has been completely painted and refreshed from top to bottom, offering a crisp like -new feel the moment you walk in. Spacious living areas
and room for everyone makes this the perfect home for entertaining or everyday living. The finished Basement adds incredible living space with a full bath, fifth BDR, an entertaining area and a Bar. Perfect for hosting or entertaining. About the neighborhood :Stafford Lakes Village offers community amenities such as clubhouses, swimming pools, playgrounds, and walking trails. Other features include community sports courts like tennis and basketball courts, along with scenic green spaces. The neighborhood also provides easy access to shopping, dining, and major commuter routes, VRE, making it a convenient place to live. Note- Pictures with furniture are virtually staged.
Contact an agent
Home facts
- Year built:2003
- Listing ID #:VAST2042346
- Added:6 day(s) ago
- Updated:September 06, 2025 at 01:54 PM
Rooms and interior
- Bedrooms:5
- Total bathrooms:4
- Full bathrooms:3
- Half bathrooms:1
- Living area:3,407 sq. ft.
Heating and cooling
- Cooling:Central A/C, Heat Pump(s)
- Heating:90% Forced Air, Natural Gas
Structure and exterior
- Roof:Architectural Shingle
- Year built:2003
- Building area:3,407 sq. ft.
- Lot area:0.23 Acres
Utilities
- Water:Public
- Sewer:Public Sewer
Finances and disclosures
- Price:$599,000
- Price per sq. ft.:$175.81
- Tax amount:$4,081 (2025)
New listings near 12 Stratford Hall Ct
- New
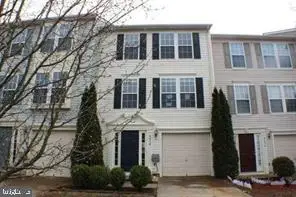 $350,000Active3 beds 2 baths1,840 sq. ft.
$350,000Active3 beds 2 baths1,840 sq. ft.4534 Papillion Ct, Fredericksburg, VA 22408
MLS# VASP2035432Listed by: ELITE REALTY - New
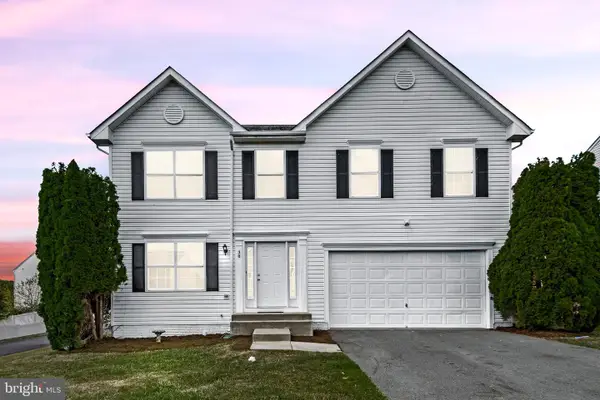 $595,000Active4 beds 3 baths3,440 sq. ft.
$595,000Active4 beds 3 baths3,440 sq. ft.30 Stanley Loop, FREDERICKSBURG, VA 22406
MLS# VAST2042266Listed by: SAMSON PROPERTIES - Coming Soon
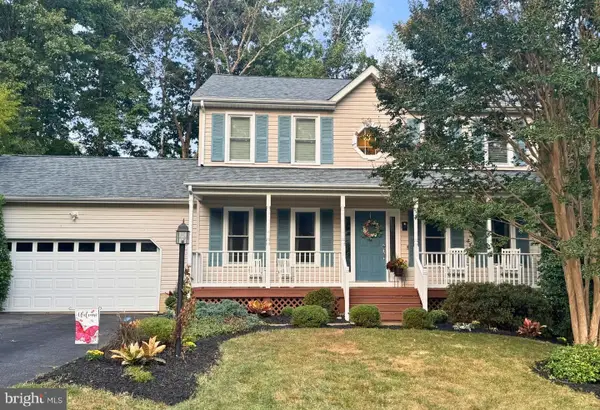 $505,000Coming Soon4 beds 4 baths
$505,000Coming Soon4 beds 4 baths11905 Buttercup Ln, FREDERICKSBURG, VA 22407
MLS# VASP2036082Listed by: EXP REALTY, LLC - Coming Soon
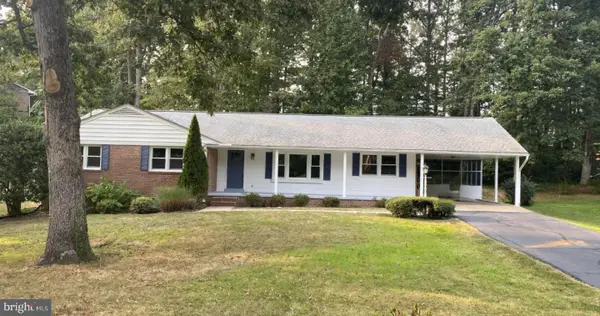 $469,900Coming Soon3 beds 2 baths
$469,900Coming Soon3 beds 2 baths7 Woodberry Ct, FREDERICKSBURG, VA 22405
MLS# VAST2042028Listed by: LONG & FOSTER REAL ESTATE, INC. - New
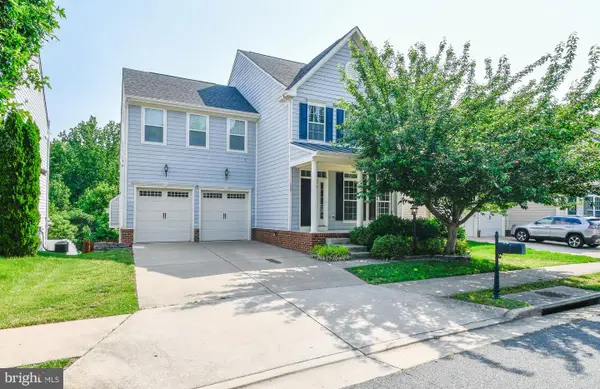 $579,900Active4 beds 3 baths3,120 sq. ft.
$579,900Active4 beds 3 baths3,120 sq. ft.1007 Wright Ct, FREDERICKSBURG, VA 22401
MLS# VAFB2008922Listed by: ANGSTADT REAL ESTATE GROUP, LLC - Coming Soon
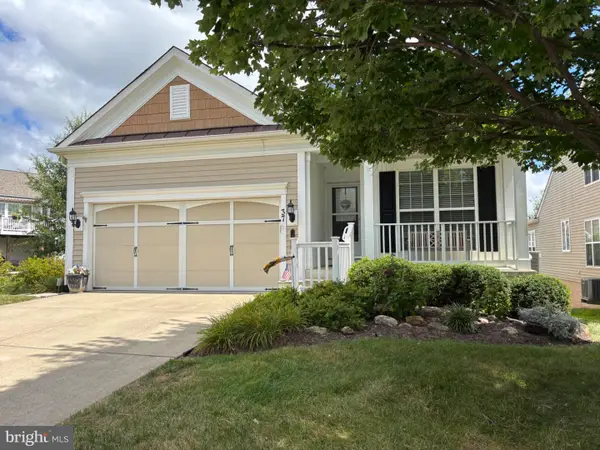 $546,500Coming Soon3 beds 3 baths
$546,500Coming Soon3 beds 3 baths37 Mendota Way, FREDERICKSBURG, VA 22406
MLS# VAST2041846Listed by: SAMSON PROPERTIES - New
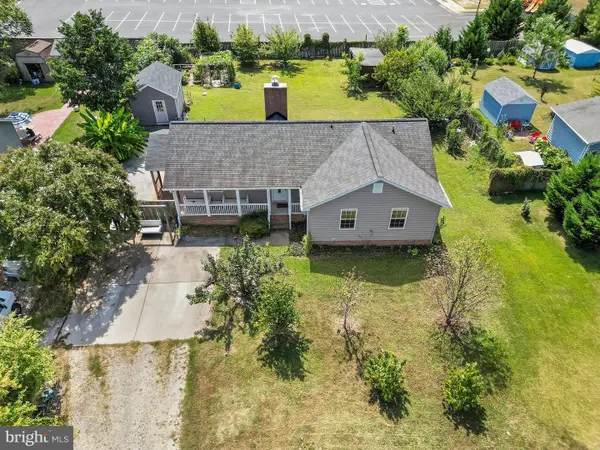 $379,000Active3 beds 2 baths1,371 sq. ft.
$379,000Active3 beds 2 baths1,371 sq. ft.4734 Harrison Rd, FREDERICKSBURG, VA 22408
MLS# VASP2036144Listed by: EXP REALTY, LLC - New
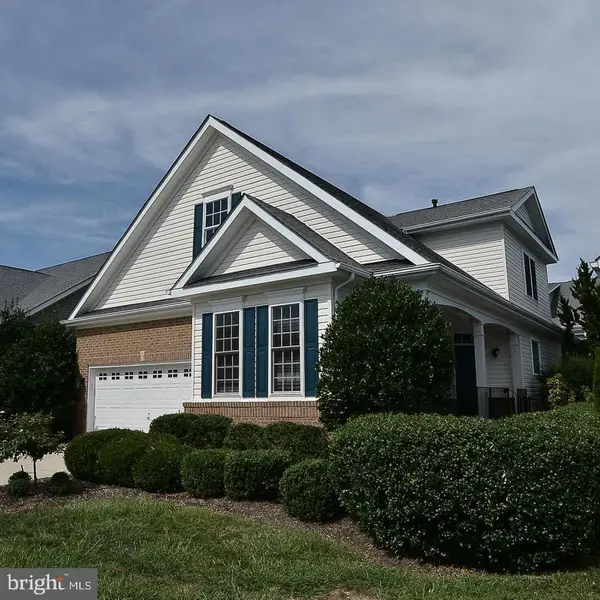 $629,000Active4 beds 4 baths4,189 sq. ft.
$629,000Active4 beds 4 baths4,189 sq. ft.5105 Sewells Pointe Dr, FREDERICKSBURG, VA 22407
MLS# VASP2035860Listed by: BERKSHIRE HATHAWAY HOMESERVICES PENFED REALTY - Coming Soon
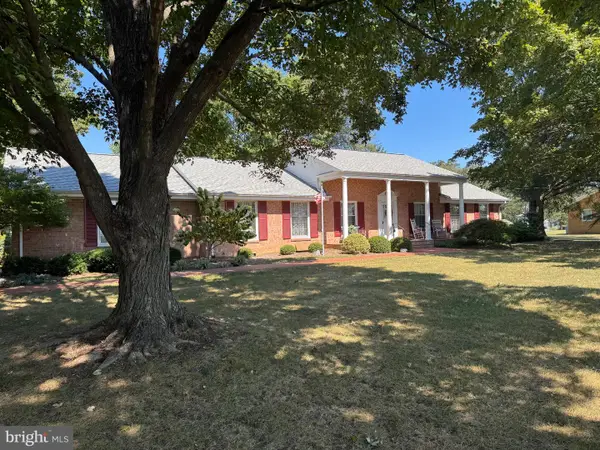 $524,900Coming Soon4 beds 4 baths
$524,900Coming Soon4 beds 4 baths7213 Chancellor Rd, FREDERICKSBURG, VA 22407
MLS# VASP2036128Listed by: LONG & FOSTER REAL ESTATE, INC. - New
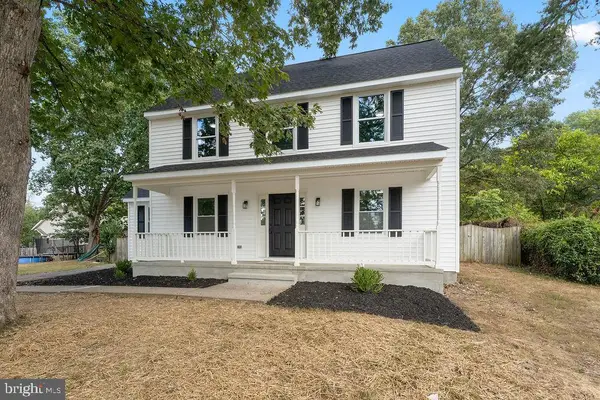 $450,000Active3 beds 3 baths1,800 sq. ft.
$450,000Active3 beds 3 baths1,800 sq. ft.936 Ficklen Rd, FREDERICKSBURG, VA 22405
MLS# VAST2042464Listed by: SAMSON PROPERTIES
