121 Lillian Ct, FREDERICKSBURG, VA 22406
Local realty services provided by:Better Homes and Gardens Real Estate Cassidon Realty
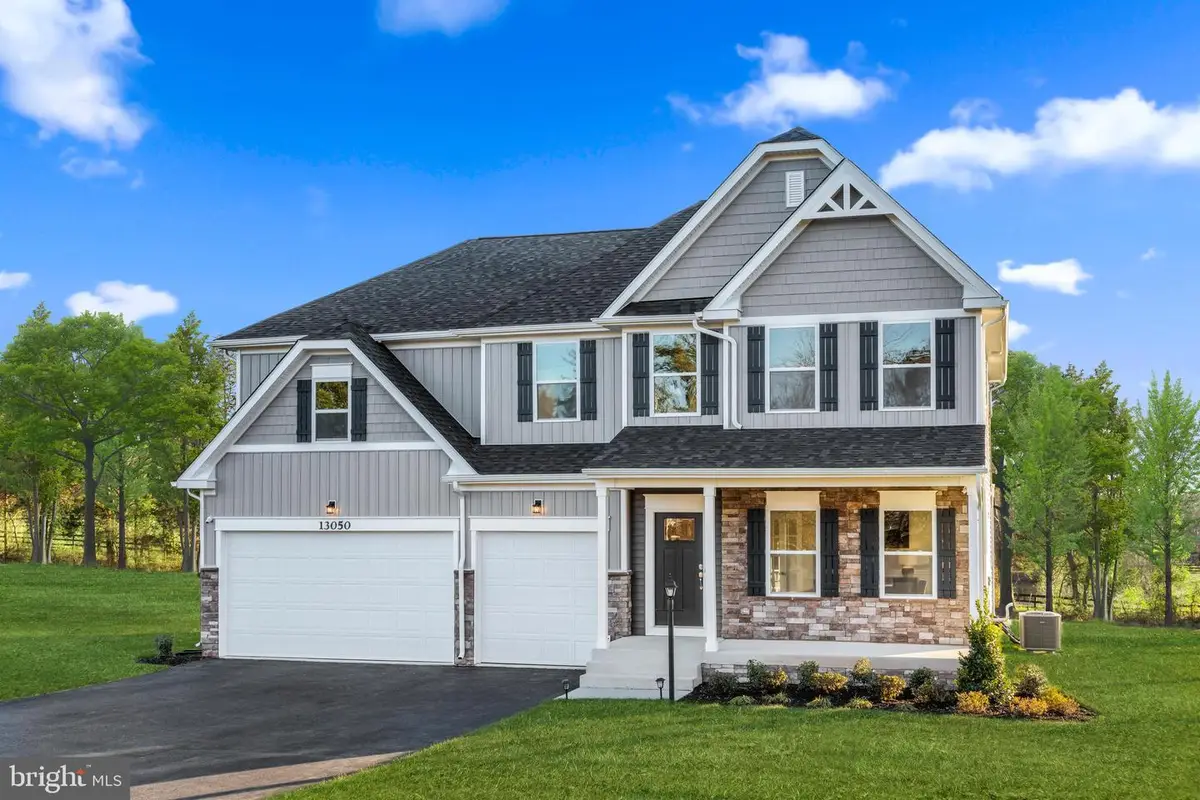
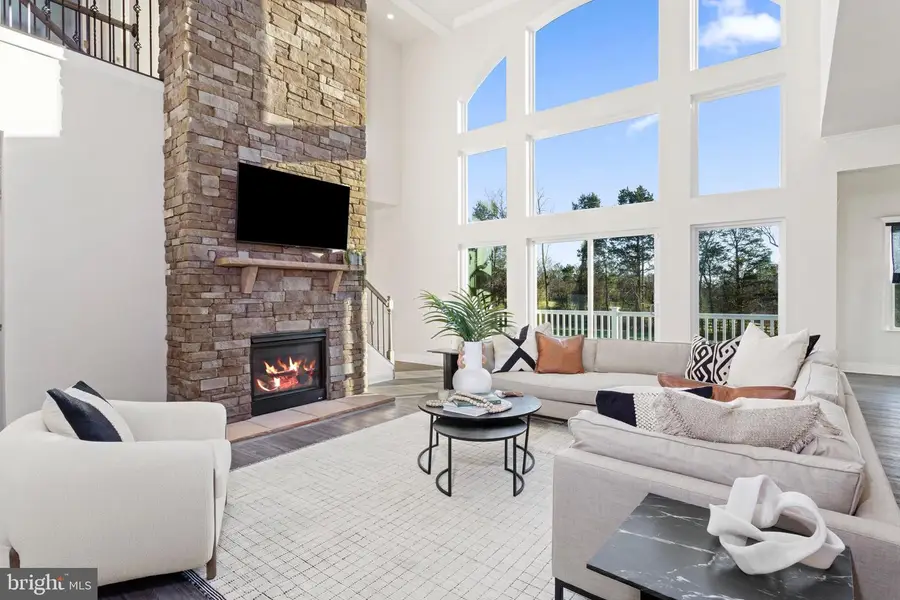
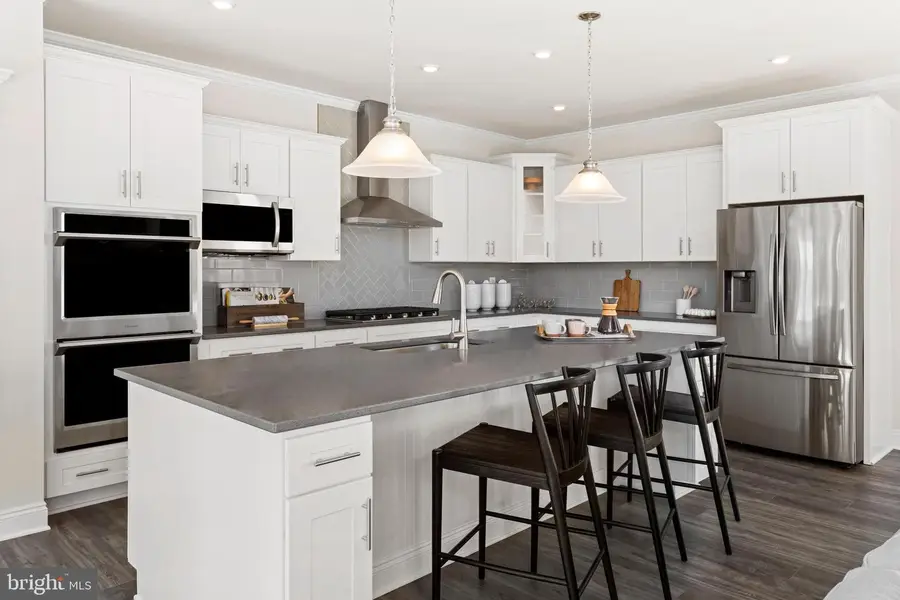
121 Lillian Ct,FREDERICKSBURG, VA 22406
$899,000
- 4 Beds
- 4 Baths
- 4,419 sq. ft.
- Single family
- Active
Listed by:richard w. bryan
Office:new home star virginia, llc.
MLS#:VAST2039974
Source:BRIGHTMLS
Price summary
- Price:$899,000
- Price per sq. ft.:$203.44
- Monthly HOA dues:$75
About this home
Introducing the exquisite Truman floor plan at Lillian Estates, an exceptional community nestled on 7.5 pristine acres in Stafford County. This highly sought-after neighborhood boasts serene wooded homesites, all just minutes away from the convenience of I-95.
Step inside the Truman and be captivated by its breathtaking two-story family room, adorned with a magnificent window wall and an elegant stone fireplace that creates a warm and inviting atmosphere. The chef’s kitchen is a culinary dream, featuring a double oven, exquisite quartz countertops, high-end stainless steel appliances, and beautifully upgraded cabinetry that blends both style and functionality.
The main level also presents two versatile flex spaces, ideal for a home office or playroom, catering to all your lifestyle needs.
Venture upstairs to discover four spacious bedrooms and two beautifully appointed full baths. The master suite is an oasis of luxury with its indulgent soaking tub, spa-like shower, dual vanity sinks, and a generously-sized walk-in closet, providing both comfort and elegance.
The fully finished basement offers additional living space, complete with a full bath and easy access to the expansive backyard, perfect for entertaining or relaxation.
Photos depicted are of a similar model.
Contact an agent
Home facts
- Year built:2025
- Listing Id #:VAST2039974
- Added:64 day(s) ago
- Updated:August 20, 2025 at 01:39 PM
Rooms and interior
- Bedrooms:4
- Total bathrooms:4
- Full bathrooms:3
- Half bathrooms:1
- Living area:4,419 sq. ft.
Heating and cooling
- Cooling:Central A/C, Programmable Thermostat
- Heating:Central, Programmable Thermostat, Propane - Leased
Structure and exterior
- Roof:Architectural Shingle
- Year built:2025
- Building area:4,419 sq. ft.
- Lot area:7.5 Acres
Schools
- High school:MOUNTAIN VIEW
- Middle school:T. BENTON GAYLE
- Elementary school:HARTWOOD
Utilities
- Water:Private, Well
- Sewer:Private Sewer
Finances and disclosures
- Price:$899,000
- Price per sq. ft.:$203.44
New listings near 121 Lillian Ct
- Coming SoonOpen Sat, 11am to 2pm
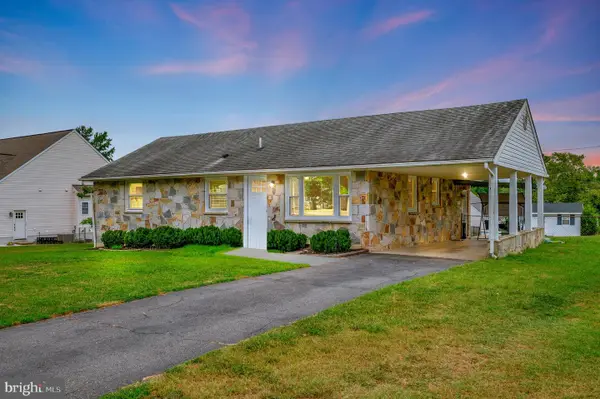 $370,000Coming Soon3 beds 2 baths
$370,000Coming Soon3 beds 2 baths700 Jett St, FREDERICKSBURG, VA 22405
MLS# VAST2041894Listed by: CENTURY 21 REDWOOD REALTY - New
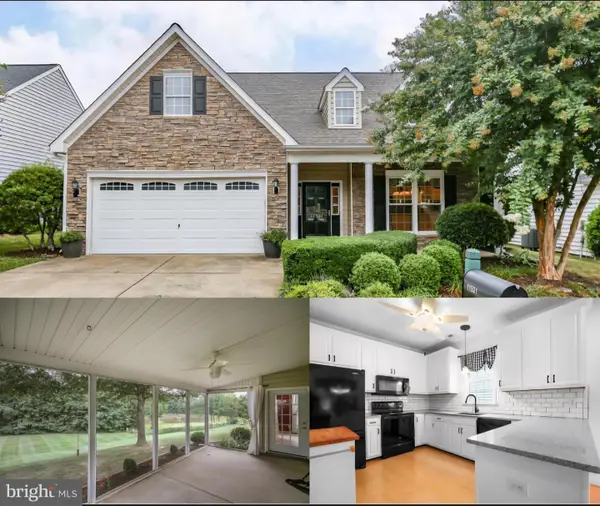 $485,000Active3 beds 2 baths1,907 sq. ft.
$485,000Active3 beds 2 baths1,907 sq. ft.11921 Legacy Woods Dr, FREDERICKSBURG, VA 22407
MLS# VASP2035672Listed by: LONG & FOSTER REAL ESTATE, INC. - Coming SoonOpen Sat, 1 to 3pm
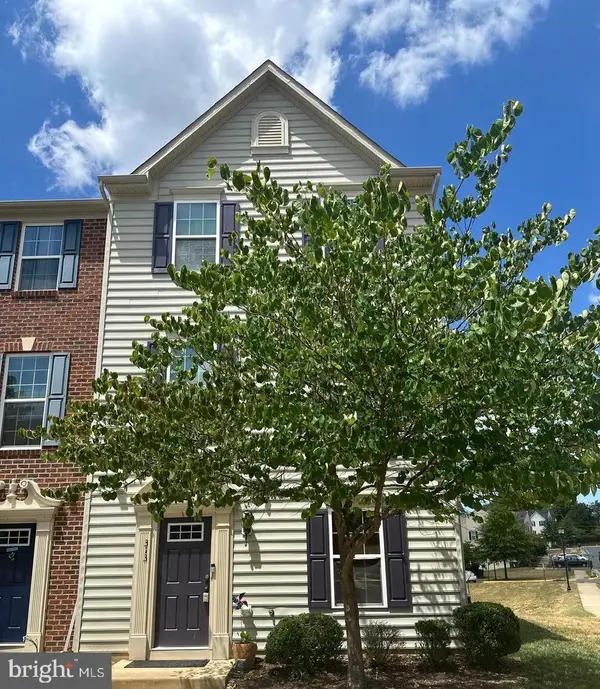 $425,000Coming Soon3 beds 3 baths
$425,000Coming Soon3 beds 3 baths313 Brenton Rd #40, FREDERICKSBURG, VA 22405
MLS# VAST2042030Listed by: CASALS REALTORS - New
 $680,000Active4 beds 4 baths4,298 sq. ft.
$680,000Active4 beds 4 baths4,298 sq. ft.1108 Pickett Street, Fredericksburg, VA 22401
MLS# 2523244Listed by: PLENTURA REALTY LLC - Open Sat, 3 to 5pmNew
 $515,000Active3 beds 3 baths2,200 sq. ft.
$515,000Active3 beds 3 baths2,200 sq. ft.5111 Fielding Lewis Ct, FREDERICKSBURG, VA 22408
MLS# VASP2035692Listed by: INNOVATE REAL ESTATE INC - New
 $335,000Active3 beds 2 baths1,437 sq. ft.
$335,000Active3 beds 2 baths1,437 sq. ft.720 Spring Valley Dr, FREDERICKSBURG, VA 22405
MLS# VAST2042018Listed by: LANDO MASSEY REAL ESTATE - Coming Soon
 $975,000Coming Soon4 beds 4 baths
$975,000Coming Soon4 beds 4 baths774 Kellogg Mill Rd, FREDERICKSBURG, VA 22406
MLS# VAST2041986Listed by: CENTURY 21 REDWOOD REALTY - Coming Soon
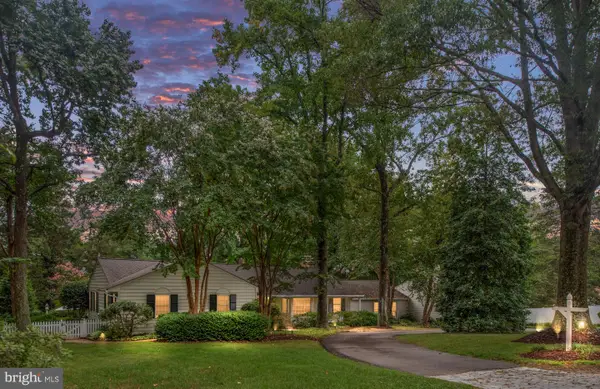 $1,050,000Coming Soon3 beds 4 baths
$1,050,000Coming Soon3 beds 4 baths17 Nelson St, FREDERICKSBURG, VA 22405
MLS# VAST2041934Listed by: BERKSHIRE HATHAWAY HOMESERVICES PENFED REALTY - Coming Soon
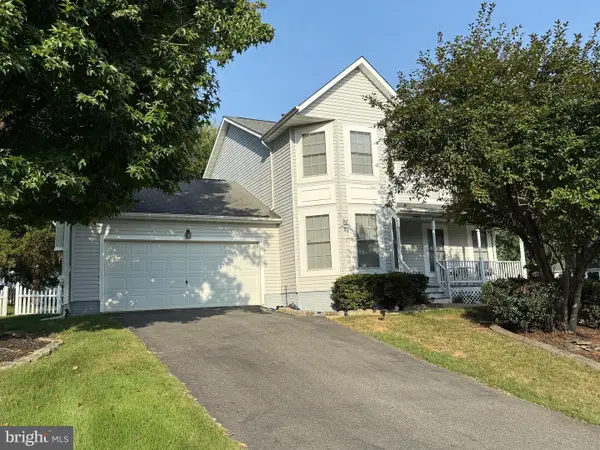 $530,000Coming Soon4 beds 4 baths
$530,000Coming Soon4 beds 4 baths10403 Norfolk Way, FREDERICKSBURG, VA 22408
MLS# VASP2034878Listed by: SAMSON PROPERTIES - Coming Soon
 $599,000Coming Soon5 beds 4 baths
$599,000Coming Soon5 beds 4 baths6712 Castleton Dr, FREDERICKSBURG, VA 22407
MLS# VASP2035498Listed by: SAMSON PROPERTIES

