124 Janney Ct, Fredericksburg, VA 22408
Local realty services provided by:Better Homes and Gardens Real Estate Pathways
124 Janney Ct,Fredericksburg, VA 22408
$285,000
- 3 Beds
- 2 Baths
- 1,794 sq. ft.
- Single family
- Active
Listed by:victoria clark-jennings
Office:berkshire hathaway homeservices penfed realty
MLS#:VASP2036008
Source:CHARLOTTESVILLE
Price summary
- Price:$285,000
- Price per sq. ft.:$158.86
- Monthly HOA dues:$40
About this home
Exciting details about a recently updated brick-front home that might interest you. This property boasts fresh paint, brand-new luxury plank flooring, and new carpeting throughout. The spacious living room, featuring built-in speakers and abundant natural light, is an ideal space for gatherings and entertainment. The well-equipped kitchen offers ample room for a dining set and includes younger black stainless steel appliances, brand new granite countertops, extensive cabinet space, and a sit-up counter area. And a fully renovated powder room. Upstairs, you'll find three bedrooms and another completely renovated bathroom with a large shower, tile flooring, and a decorative sink. The partially finished basement provides a flexible space for your personal touches. Adjacent to the basement just outside of the slider glass door is a patio leading to a fenced rear yard that backs onto trees, offering privacy and a scenic view. A significant benefit of this home is the inclusion of solar panels, which convey with the property at no cost to the buyer, ensuring low electric bills. This home is a must see property.
Contact an agent
Home facts
- Year built:1970
- Listing ID #:VASP2036008
- Added:17 day(s) ago
- Updated:October 25, 2025 at 04:38 PM
Rooms and interior
- Bedrooms:3
- Total bathrooms:2
- Full bathrooms:1
- Half bathrooms:1
- Living area:1,794 sq. ft.
Heating and cooling
- Cooling:Central Air
- Heating:Forced Air, Natural Gas
Structure and exterior
- Year built:1970
- Building area:1,794 sq. ft.
- Lot area:0.05 Acres
Schools
- High school:Call School Board
- Middle school:Call School Board
- Elementary school:Call School Board
Utilities
- Water:Public
- Sewer:Public Sewer
Finances and disclosures
- Price:$285,000
- Price per sq. ft.:$158.86
- Tax amount:$1,726 (2025)
New listings near 124 Janney Ct
- Coming SoonOpen Sat, 12 to 2:30pm
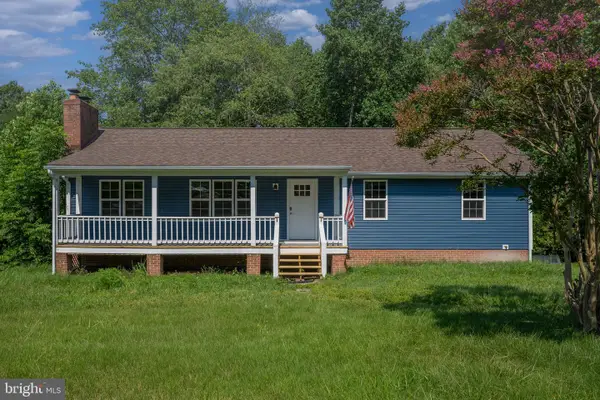 $489,999Coming Soon4 beds 2 baths
$489,999Coming Soon4 beds 2 baths6027 Cathedral Rd, FREDERICKSBURG, VA 22407
MLS# VASP2037304Listed by: SAMSON PROPERTIES - New
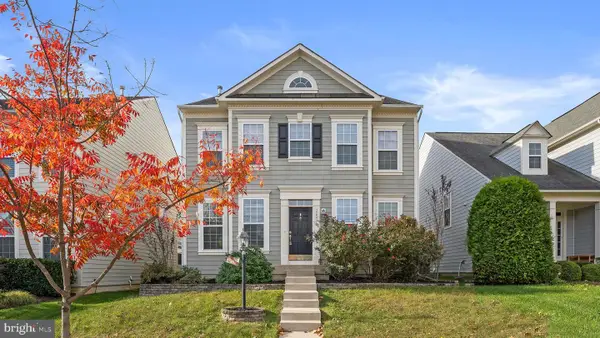 $597,000Active4 beds 4 baths4,068 sq. ft.
$597,000Active4 beds 4 baths4,068 sq. ft.1704 Idlewild Blvd, FREDERICKSBURG, VA 22401
MLS# VAFB2009236Listed by: REFORM REALTY - Coming Soon
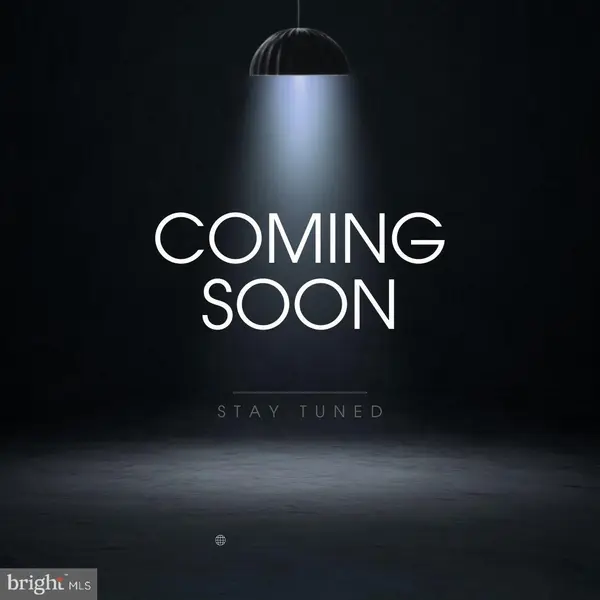 $399,000Coming Soon3 beds 2 baths
$399,000Coming Soon3 beds 2 baths11513 Brian Dr, FREDERICKSBURG, VA 22407
MLS# VASP2037394Listed by: BERKSHIRE HATHAWAY HOMESERVICES PENFED REALTY - Coming Soon
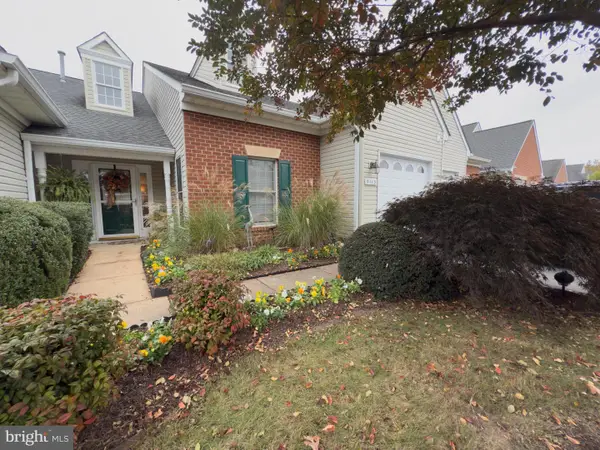 $386,800Coming Soon2 beds 2 baths
$386,800Coming Soon2 beds 2 baths9113 Ballybunion Dr, FREDERICKSBURG, VA 22408
MLS# VASP2037392Listed by: COLDWELL BANKER ELITE - New
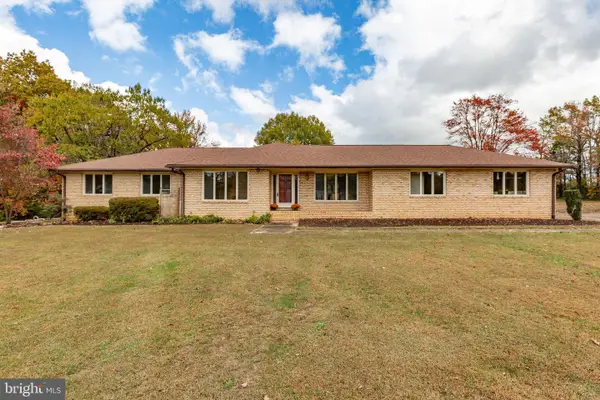 $399,900Active3 beds 3 baths2,251 sq. ft.
$399,900Active3 beds 3 baths2,251 sq. ft.31 Little Creek Ln, FREDERICKSBURG, VA 22405
MLS# VAST2043966Listed by: LANDO MASSEY REAL ESTATE - Coming Soon
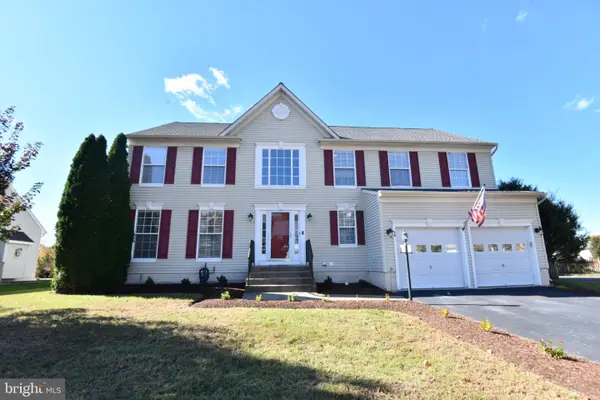 $589,900Coming Soon4 beds 4 baths
$589,900Coming Soon4 beds 4 baths39 Village Grove Rd, FREDERICKSBURG, VA 22406
MLS# VAST2043978Listed by: WEICHERT, REALTORS - New
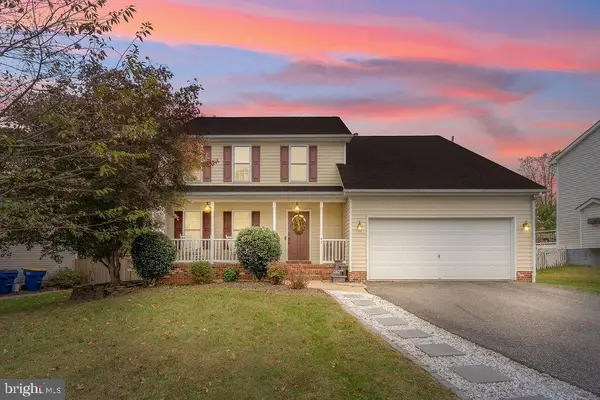 $595,000Active5 beds 4 baths3,504 sq. ft.
$595,000Active5 beds 4 baths3,504 sq. ft.41 Dawson Dr, FREDERICKSBURG, VA 22405
MLS# VAST2043972Listed by: COLDWELL BANKER ELITE - Coming Soon
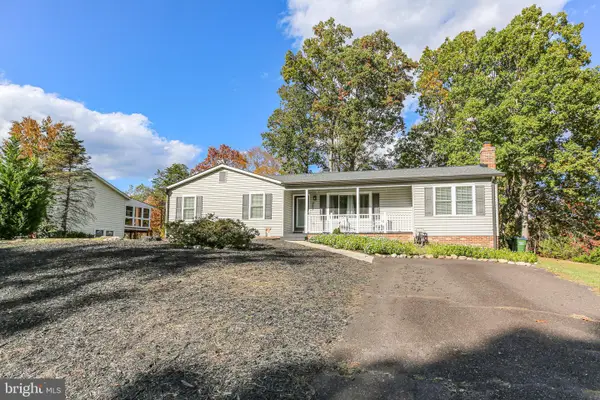 $393,000Coming Soon3 beds 2 baths
$393,000Coming Soon3 beds 2 baths223 Wyatt Dr, FREDERICKSBURG, VA 22407
MLS# VASP2037376Listed by: SERHANT - New
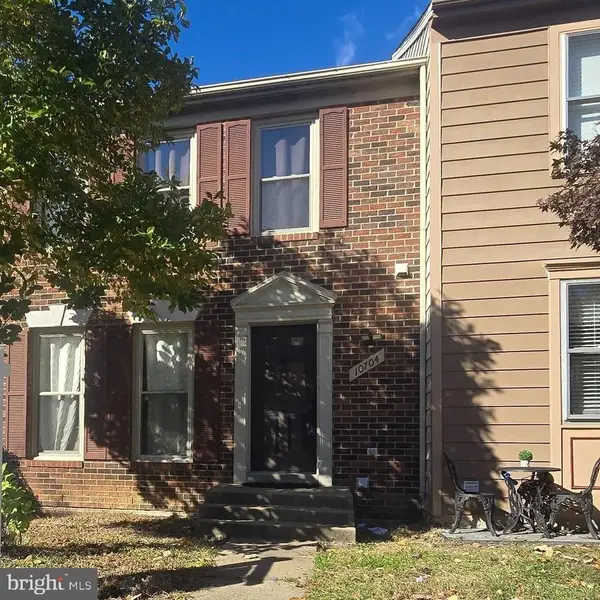 $255,000Active2 beds 4 baths1,980 sq. ft.
$255,000Active2 beds 4 baths1,980 sq. ft.10704 Gideon Ct, Fredericksburg, VA 22407
MLS# VASP2037294Listed by: EXP REALTY, LLC - New
 $255,000Active2 beds 4 baths1,815 sq. ft.
$255,000Active2 beds 4 baths1,815 sq. ft.10704 Gideon Ct, FREDERICKSBURG, VA 22407
MLS# VASP2037294Listed by: EXP REALTY, LLC
