13019 Mill Road, FREDERICKSBURG, VA 22407
Local realty services provided by:Better Homes and Gardens Real Estate Reserve
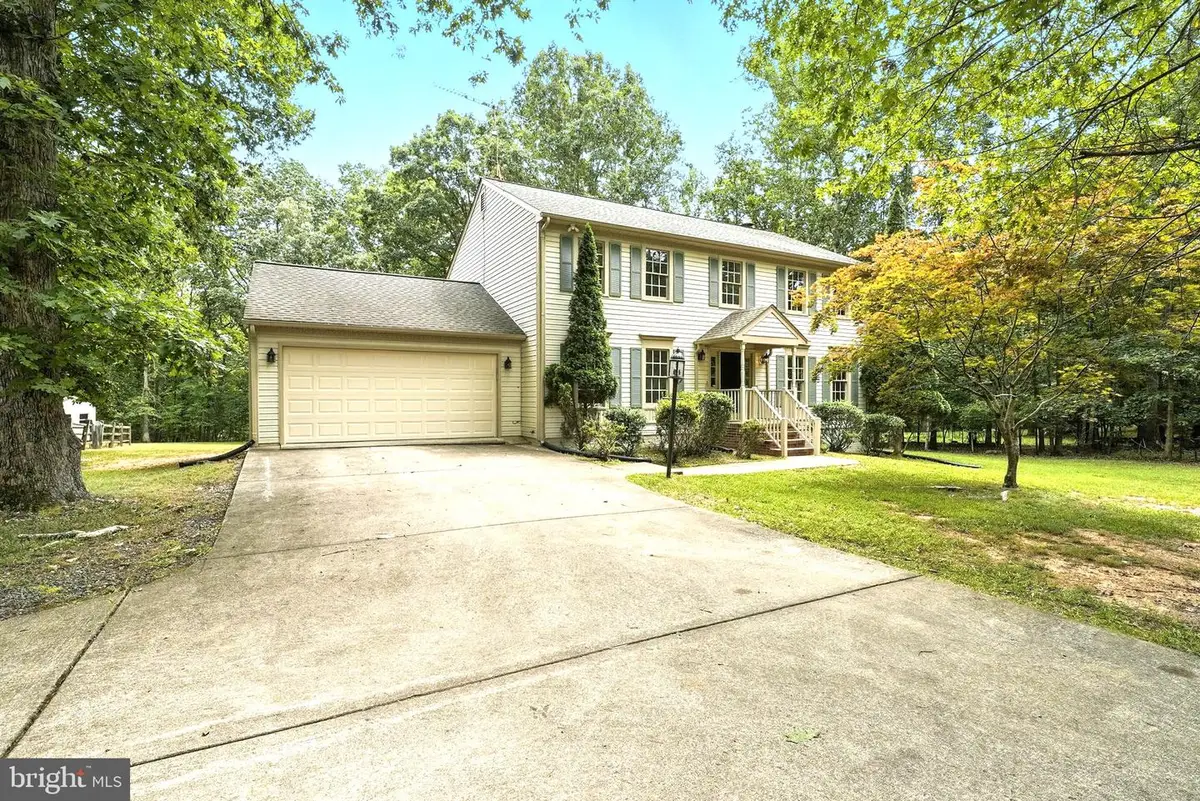
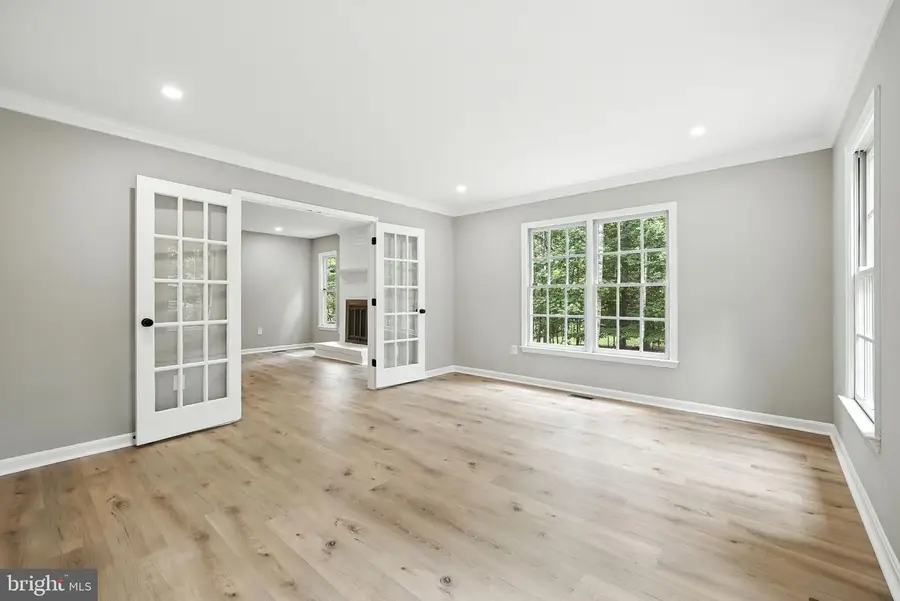
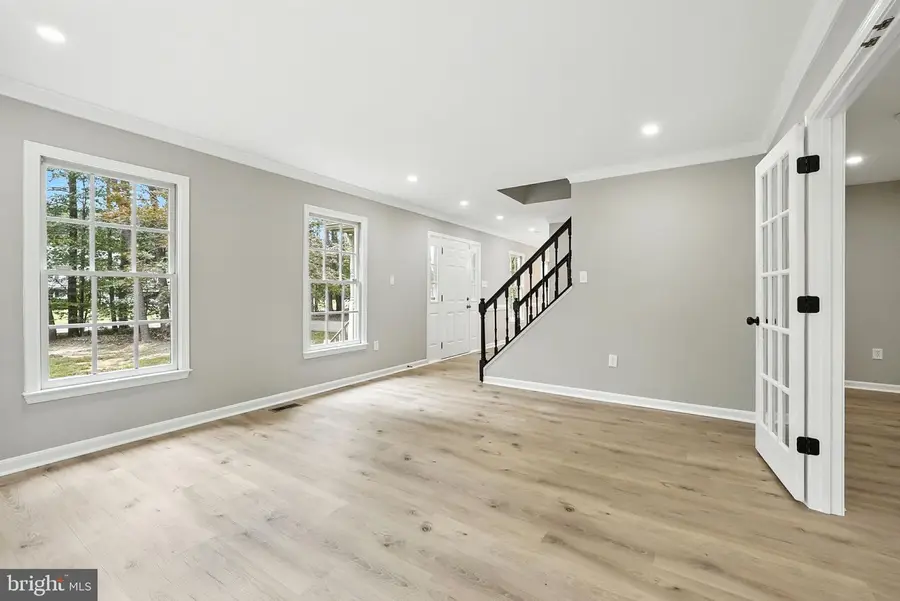
13019 Mill Road,FREDERICKSBURG, VA 22407
$625,000
- 4 Beds
- 4 Baths
- 3,176 sq. ft.
- Single family
- Active
Listed by:laura hartley
Office:fairfax realty premier
MLS#:VASP2035758
Source:BRIGHTMLS
Price summary
- Price:$625,000
- Price per sq. ft.:$196.79
About this home
✨ Welcome to 13019 Mill Road, Fredericksburg VA! ✨
Tucked away on 1.5 private acres in a quiet, well-established neighborhood with no HOA, this beautifully updated 4-bedroom, 3.5-bath home with a 2-car garage offers the perfect blend of comfort, style, and convenience.
Step inside to find brand-new LVP flooring, plush new carpet, updated kitchen and beautifully redone bathrooms, throughout and a brand new 2 system HVAC unit. The main level boasts two spacious living rooms, a formal dining space and a nook off the kitchen to eat while enjoying the view, all perfect for both entertaining and relaxing. A covered deck with skylights and a ceiling fan creates an inviting indoor-outdoor living space overlooking your serene backyard.
Upstairs, the primary suite is a true retreat with a fantastic en suite bath and tranquil views of nature—ideal for relaxation and privacy. The other bedrooms are large and have lots of ample closet space. Downstairs, the large basement features a full bathroom, a large entertainment area with a walkout exit to the backyard and also a huge utility/workshop room and plenty of extra space for hobbies, storage, or future customization.
Outdoors, enjoy a flat, usable backyard backing to trees and the Motts Run Reservoir, complete with a storage shed and plenty of room for play, gardening, or gatherings.
📍 Location is Prime! Just minutes from downtown Fredericksburg, the historic Chancellorsville battlefield, and the Rappahannock River—all while offering the peace and quiet of country-style living.
Don’t miss your chance to own this spacious, updated home in one of the area’s most desirable spots!
Contact an agent
Home facts
- Year built:1989
- Listing Id #:VASP2035758
- Added:1 day(s) ago
- Updated:August 25, 2025 at 01:43 PM
Rooms and interior
- Bedrooms:4
- Total bathrooms:4
- Full bathrooms:3
- Half bathrooms:1
- Living area:3,176 sq. ft.
Heating and cooling
- Cooling:Central A/C, Heat Pump(s), Zoned
- Heating:Electric, Forced Air, Heat Pump(s), Natural Gas, Zoned
Structure and exterior
- Year built:1989
- Building area:3,176 sq. ft.
- Lot area:1.53 Acres
Schools
- High school:RIVERBEND
- Middle school:CHANCELLOR
- Elementary school:CHANCELLOR
Utilities
- Water:Well
- Sewer:Approved System
Finances and disclosures
- Price:$625,000
- Price per sq. ft.:$196.79
- Tax amount:$2,961 (2025)
New listings near 13019 Mill Road
- Coming SoonOpen Sat, 12 to 3pm
 $545,000Coming Soon4 beds 4 baths
$545,000Coming Soon4 beds 4 baths8 Worsham Ln, FREDERICKSBURG, VA 22405
MLS# VAST2042176Listed by: REALTY ONE GROUP KEY PROPERTIES - Coming Soon
 $535,000Coming Soon5 beds 4 baths
$535,000Coming Soon5 beds 4 baths11201 Hollins Ct, FREDERICKSBURG, VA 22407
MLS# VASP2035810Listed by: BURRELL REALTY - New
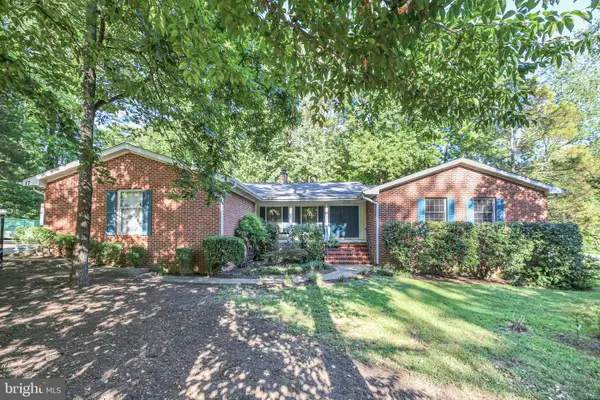 $585,000Active4 beds 2 baths2,707 sq. ft.
$585,000Active4 beds 2 baths2,707 sq. ft.17 Seneca, FREDERICKSBURG, VA 22401
MLS# VAFB2008848Listed by: COLDWELL BANKER ELITE - New
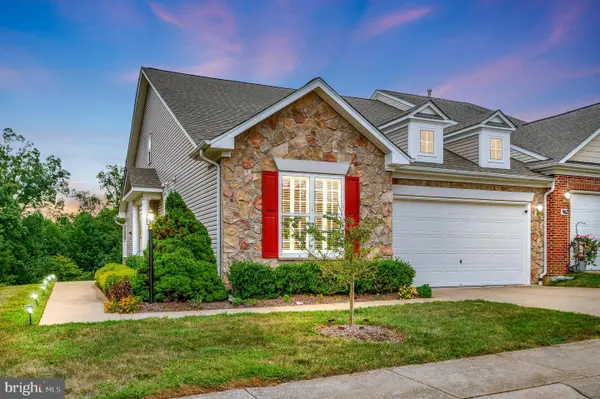 $520,000Active3 beds 3 baths3,490 sq. ft.
$520,000Active3 beds 3 baths3,490 sq. ft.960 Cadmus Dr, FREDERICKSBURG, VA 22401
MLS# VAFB2008744Listed by: COLDWELL BANKER ELITE - New
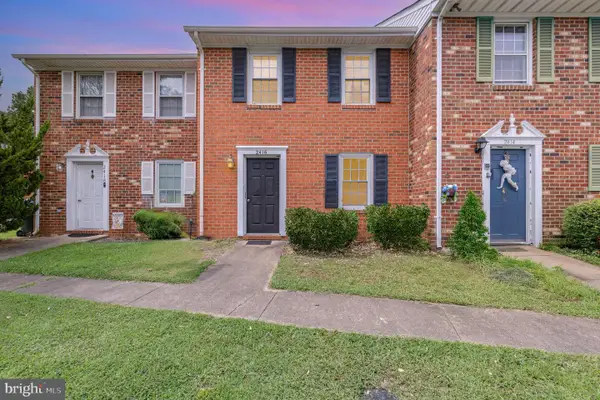 $274,000Active2 beds 2 baths1,098 sq. ft.
$274,000Active2 beds 2 baths1,098 sq. ft.2416 Lafayette Blvd, FREDERICKSBURG, VA 22401
MLS# VAFB2008822Listed by: LANDO MASSEY REAL ESTATE - New
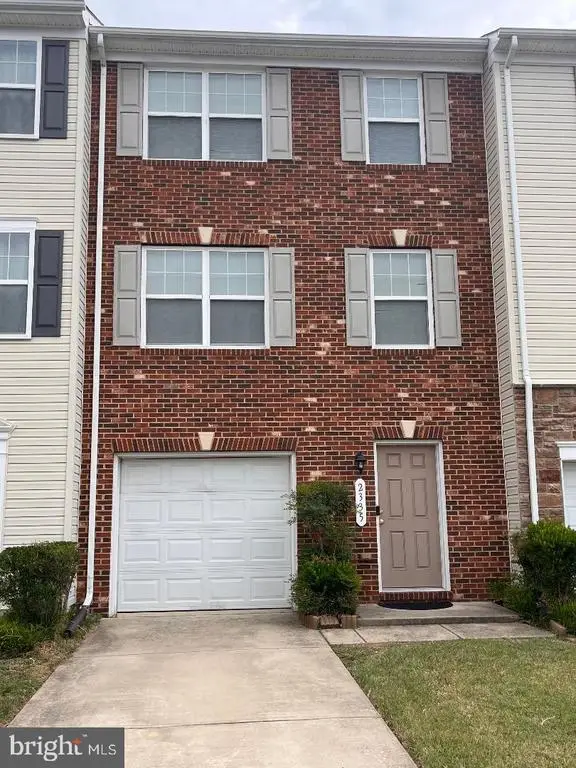 $399,900Active4 beds 4 baths1,816 sq. ft.
$399,900Active4 beds 4 baths1,816 sq. ft.2335 Drake Ln, Fredericksburg, VA 22408
MLS# VASP2035560Listed by: BLUE HERON REALTY - Coming Soon
 $560,000Coming Soon4 beds 3 baths
$560,000Coming Soon4 beds 3 baths6100 Thayer St, FREDERICKSBURG, VA 22407
MLS# VASP2035690Listed by: CENTURY 21 NEW MILLENNIUM - Coming Soon
 $574,000Coming Soon5 beds 3 baths
$574,000Coming Soon5 beds 3 baths9400 Braken Ct, FREDERICKSBURG, VA 22408
MLS# VASP2035702Listed by: BERKSHIRE HATHAWAY HOMESERVICES PENFED REALTY - New
 $425,000Active4 beds 3 baths2,145 sq. ft.
$425,000Active4 beds 3 baths2,145 sq. ft.11904 Branchwater St, FREDERICKSBURG, VA 22407
MLS# VASP2035736Listed by: THE SPINOSA GROUP, LLC
