960 Cadmus Dr, Fredericksburg, VA 22401
Local realty services provided by:Better Homes and Gardens Real Estate Maturo
960 Cadmus Dr,Fredericksburg, VA 22401
$510,000
- 3 Beds
- 3 Baths
- 3,490 sq. ft.
- Townhouse
- Pending
Listed by:tammy a berfield
Office:coldwell banker elite
MLS#:VAFB2008744
Source:BRIGHTMLS
Price summary
- Price:$510,000
- Price per sq. ft.:$146.13
- Monthly HOA dues:$185
About this home
Location, Location!!!
Spacious One-Level Living with Guest Suite and Prime Location
This beautifully designed home offers everyday comfort with the convenience of main-level living. The main floor features two generous bedrooms and two full baths, a kitchen that opens to the family room and breakfast area, plus elegant formal dining and living rooms. A dedicated office space makes working from home a breeze, while the laundry room and attached two-car garage add to the practicality.
The mostly finished basement expands your living space with a large recreation room, a third bedroom, and a third full bath — perfect for guests, extended family, or hobbies — along with plenty of unfinished space for storage.
Enjoy the ease of single-story living with room to host, all just minutes from shopping, grocery stores, and the hospital. This is the ideal blend of space, convenience, and location.
New Roof 2023, AC & gas hot water heater replaced 2024
Contact an agent
Home facts
- Year built:2006
- Listing ID #:VAFB2008744
- Added:49 day(s) ago
- Updated:October 12, 2025 at 07:23 AM
Rooms and interior
- Bedrooms:3
- Total bathrooms:3
- Full bathrooms:3
- Living area:3,490 sq. ft.
Heating and cooling
- Cooling:Central A/C
- Heating:Heat Pump - Electric BackUp, Natural Gas
Structure and exterior
- Year built:2006
- Building area:3,490 sq. ft.
- Lot area:0.08 Acres
Schools
- High school:JAMES MONROE
- Middle school:WALKER GRANT
- Elementary school:HUGH MERCER
Utilities
- Water:Public
- Sewer:Public Sewer
Finances and disclosures
- Price:$510,000
- Price per sq. ft.:$146.13
- Tax amount:$3,687 (2025)
New listings near 960 Cadmus Dr
- Coming Soon
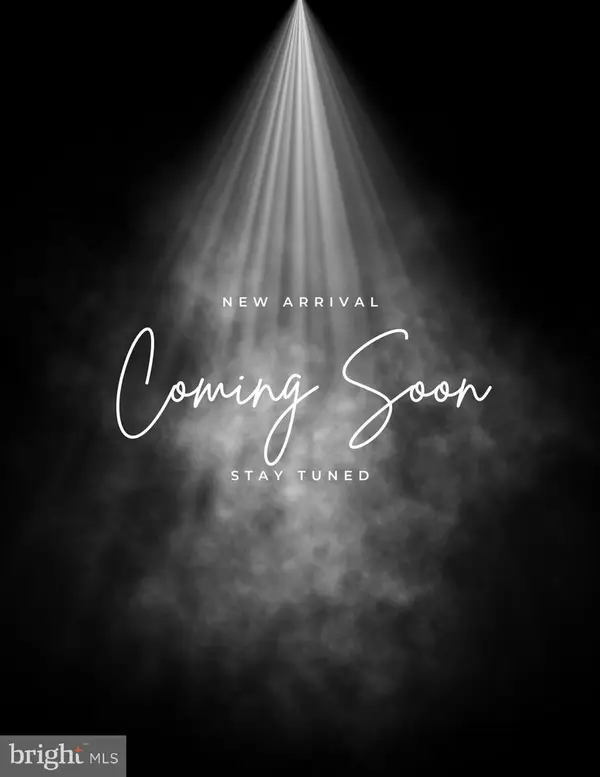 $349,000Coming Soon3 beds 2 baths
$349,000Coming Soon3 beds 2 baths200 Ben Neuis Pl, FREDERICKSBURG, VA 22405
MLS# VAST2043484Listed by: SAMSON PROPERTIES - Coming Soon
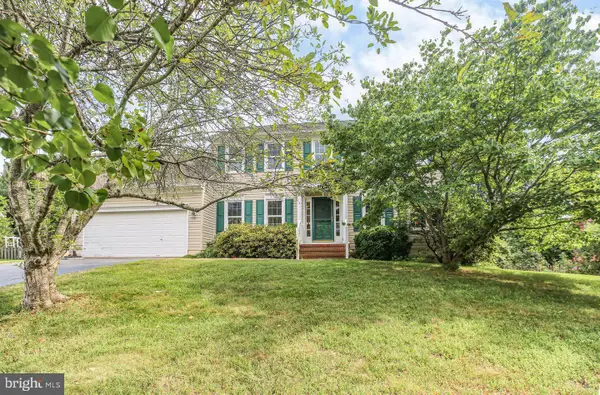 $559,900Coming Soon4 beds 4 baths
$559,900Coming Soon4 beds 4 baths6120 N Danford St, FREDERICKSBURG, VA 22407
MLS# VASP2036906Listed by: SAMSON PROPERTIES - Coming Soon
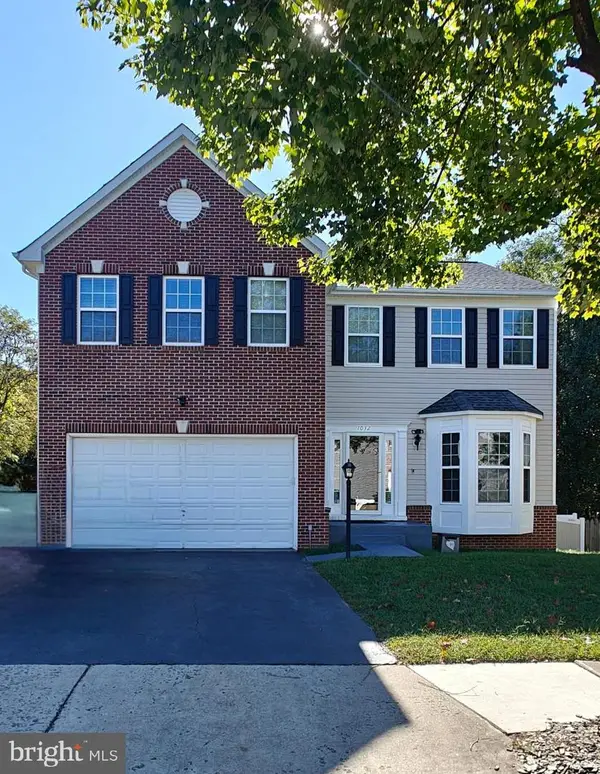 $525,000Coming Soon5 beds 4 baths
$525,000Coming Soon5 beds 4 baths1032 Bakersfield Ln, FREDERICKSBURG, VA 22401
MLS# VAFB2009108Listed by: SAMSON PROPERTIES - New
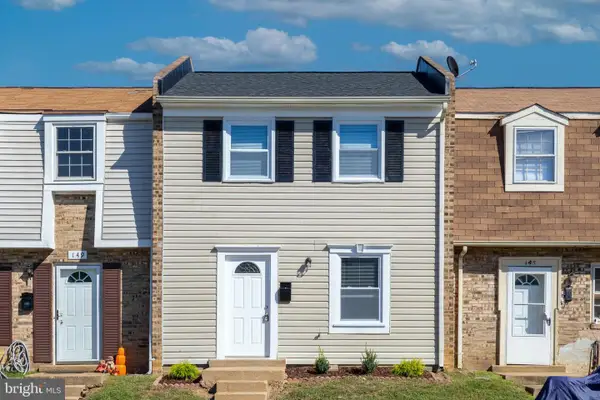 $255,000Active2 beds 2 baths950 sq. ft.
$255,000Active2 beds 2 baths950 sq. ft.147 Hughey Ct, FREDERICKSBURG, VA 22401
MLS# VAFB2009110Listed by: NEST REALTY FREDERICKSBURG - New
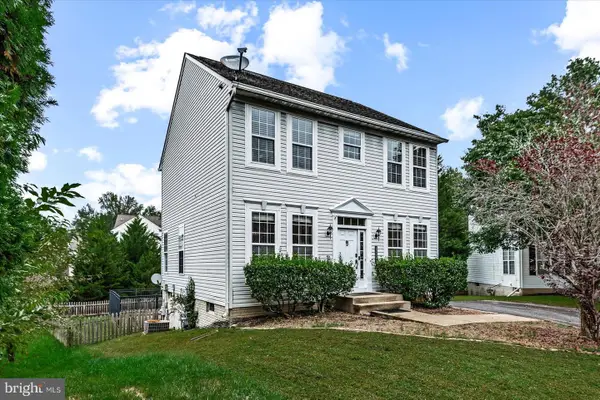 $430,000Active3 beds 3 baths1,680 sq. ft.
$430,000Active3 beds 3 baths1,680 sq. ft.6905 Xandu Ct, FREDERICKSBURG, VA 22407
MLS# VASP2036278Listed by: CROPPER HOME SALES, LLC - Open Sun, 1:30 to 3:30pmNew
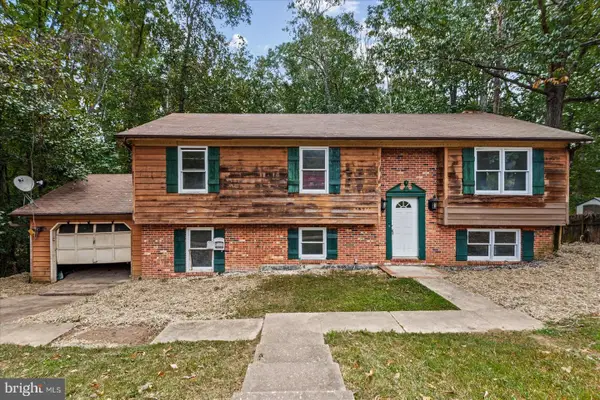 $324,900Active5 beds 3 baths2,001 sq. ft.
$324,900Active5 beds 3 baths2,001 sq. ft.10711 Ann Davis Dr, FREDERICKSBURG, VA 22408
MLS# VASP2036878Listed by: KELLER WILLIAMS CAPITAL PROPERTIES - New
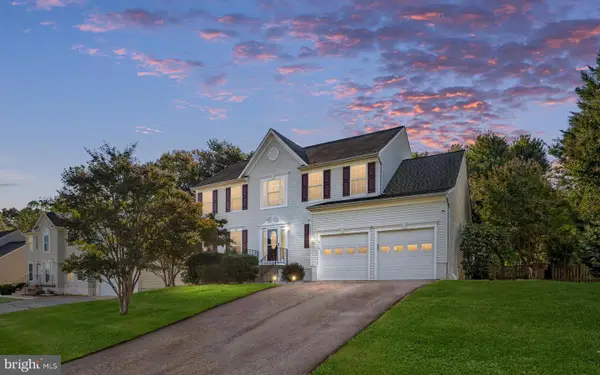 $539,900Active4 beds 4 baths3,481 sq. ft.
$539,900Active4 beds 4 baths3,481 sq. ft.4114 Mossy Bank Ln, FREDERICKSBURG, VA 22408
MLS# VASP2036900Listed by: BERKSHIRE HATHAWAY HOMESERVICES PENFED REALTY - New
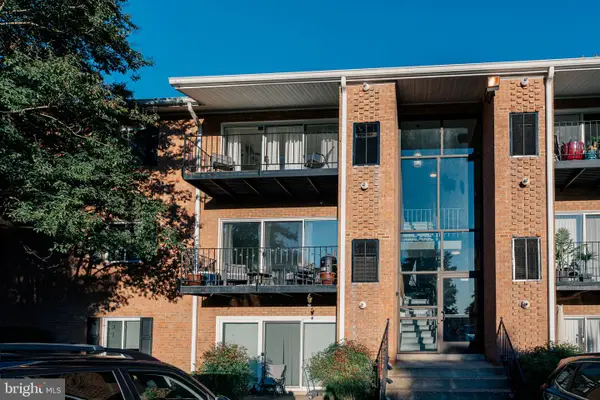 $210,000Active1 beds 1 baths723 sq. ft.
$210,000Active1 beds 1 baths723 sq. ft.1805 William St #209c, FREDERICKSBURG, VA 22401
MLS# VAFB2009082Listed by: SAMSON PROPERTIES - New
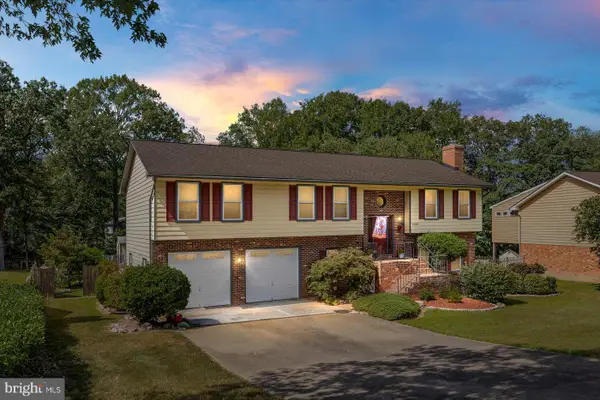 $510,000Active4 beds 3 baths2,980 sq. ft.
$510,000Active4 beds 3 baths2,980 sq. ft.3908 Doran Rd, FREDERICKSBURG, VA 22407
MLS# VASP2036892Listed by: 1ST CHOICE BETTER HOMES & LAND, LC - New
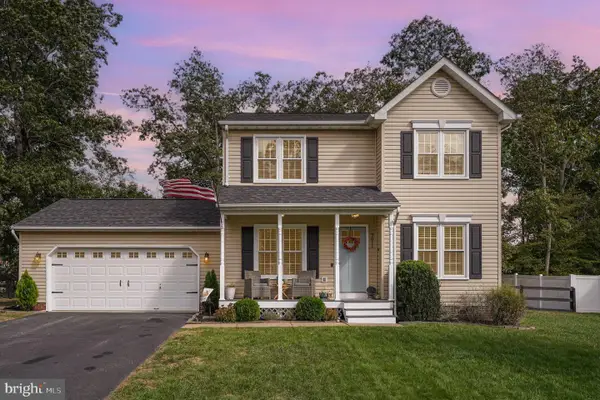 $430,000Active3 beds 3 baths1,444 sq. ft.
$430,000Active3 beds 3 baths1,444 sq. ft.9811 Elm St, FREDERICKSBURG, VA 22407
MLS# VASP2036890Listed by: BELCHER REAL ESTATE, LLC.
