1508 Idlewild Blvd, FREDERICKSBURG, VA 22401
Local realty services provided by:Better Homes and Gardens Real Estate Cassidon Realty
Listed by:anne marley green
Office:century 21 new millennium
MLS#:VAFB2008862
Source:BRIGHTMLS
Price summary
- Price:$610,000
- Price per sq. ft.:$151.29
- Monthly HOA dues:$135
About this home
One of a kind home in amenity-filled Idlewild! Plenty of room to spread out as all three levels are finished. The main level boasts hardwood flooring throughout, upgraded lighting and an open floor plan. You'll find both formal living and dining rooms upon entry and a custom built-in bar down the hall! The kitchen is massive with oversized cabinetry, stainless appliances and a large island with seating area. You'll love the butlers pantry with added wine storage! The living room is nicely sized and offers a great flow for entertaining. Upstairs you'll find a large primary suite with walk-in closet and ensuite bathroom with a soaking tub and stall shower. Three more bedrooms, and additional full bathroom, and a large laundry room complete this level. Head down to the basement to find the massive recreation room and bonus flex room. There are also rough-ins if the new homeowner would like to add in another full bathroom. Out back you'll find extensive hardscaping, a well manicured lawn and a fully fenced in backyard! The detached garage adds an extra layer of privacy for unwinding in the hot tub! Many recent upgrades to include a new oven (2023), hot tub (2023), roof (2024), and HVAC (2022). Idlewild has many amenities to enjoy from the outdoor pool, tennis courts, playgrounds, community center and more. Just minutes to Downtown Fredericksburg, the VRE, shopping and more!
Contact an agent
Home facts
- Year built:2011
- Listing ID #:VAFB2008862
- Added:1 day(s) ago
- Updated:August 29, 2025 at 03:37 AM
Rooms and interior
- Bedrooms:4
- Total bathrooms:3
- Full bathrooms:2
- Half bathrooms:1
- Living area:4,032 sq. ft.
Heating and cooling
- Cooling:Ceiling Fan(s), Central A/C
- Heating:Central, Natural Gas
Structure and exterior
- Roof:Shingle
- Year built:2011
- Building area:4,032 sq. ft.
- Lot area:0.14 Acres
Schools
- High school:JAMES MONROE
- Middle school:WALKER-GRANT
- Elementary school:LAFAYETTE UPPER
Utilities
- Water:Public
- Sewer:Public Sewer
Finances and disclosures
- Price:$610,000
- Price per sq. ft.:$151.29
- Tax amount:$4,239 (2025)
New listings near 1508 Idlewild Blvd
- New
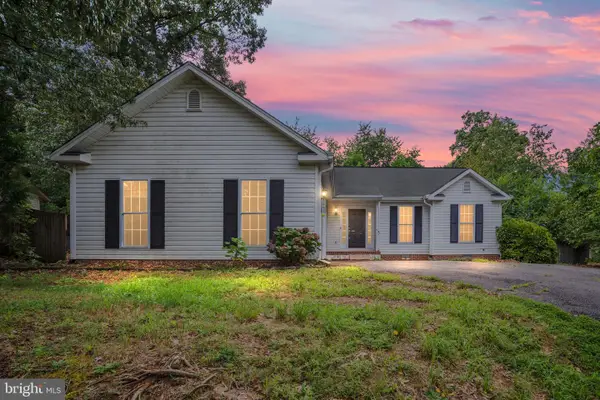 $399,000Active3 beds 2 baths1,279 sq. ft.
$399,000Active3 beds 2 baths1,279 sq. ft.5 Brentwood Ln, FREDERICKSBURG, VA 22405
MLS# VAST2042150Listed by: BERKSHIRE HATHAWAY HOMESERVICES PENFED REALTY - New
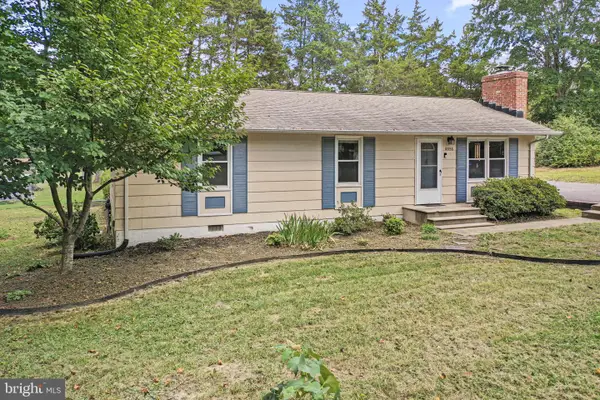 $339,000Active3 beds 2 baths1,056 sq. ft.
$339,000Active3 beds 2 baths1,056 sq. ft.10936 Deerfield Dr, FREDERICKSBURG, VA 22407
MLS# VASP2035908Listed by: THE HOGAN GROUP REAL ESTATE - New
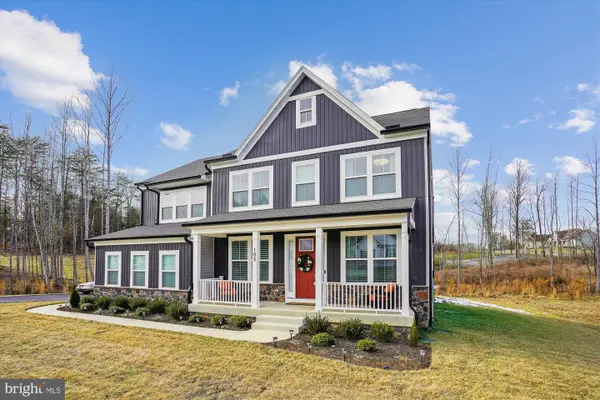 $725,000Active4 beds 3 baths3,138 sq. ft.
$725,000Active4 beds 3 baths3,138 sq. ft.105 Truslow Ridge Ct, FREDERICKSBURG, VA 22406
MLS# VAST2042302Listed by: EXP REALTY, LLC - Coming Soon
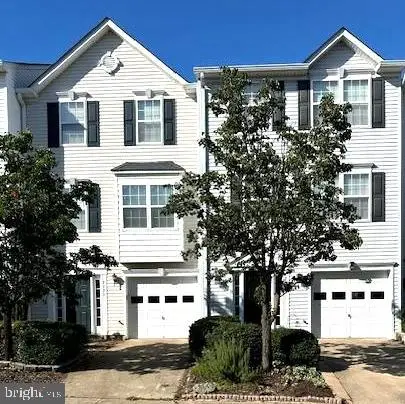 $389,900Coming Soon3 beds 4 baths
$389,900Coming Soon3 beds 4 baths7133 Wytheville Cir, FREDERICKSBURG, VA 22407
MLS# VASP2035922Listed by: SAMSON PROPERTIES - Coming Soon
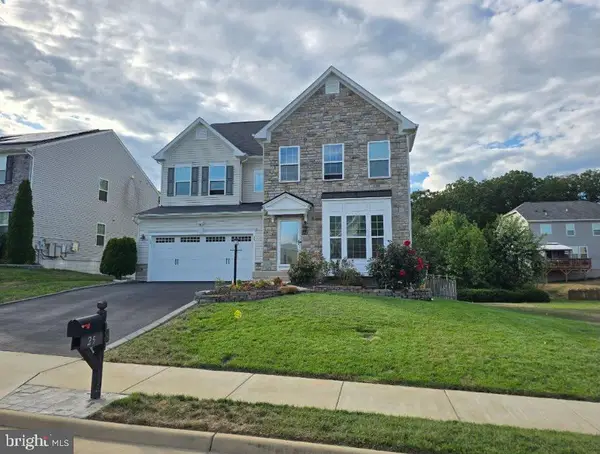 $650,000Coming Soon4 beds 5 baths
$650,000Coming Soon4 beds 5 baths25 Bayside Dr, FREDERICKSBURG, VA 22405
MLS# VAST2041982Listed by: COLDWELL BANKER ELITE - New
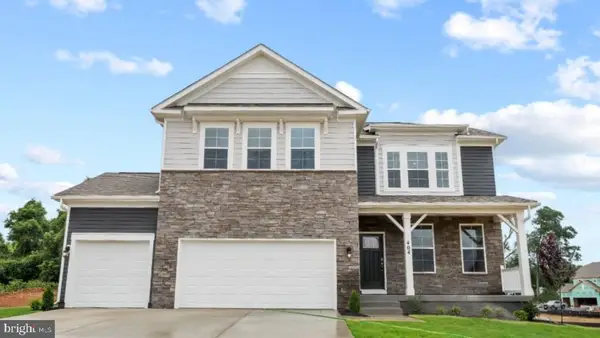 $699,990Active3 beds 5 baths3,227 sq. ft.
$699,990Active3 beds 5 baths3,227 sq. ft.825 Long Meadow Dr, FREDERICKSBURG, VA 22406
MLS# VAST2042300Listed by: D R HORTON REALTY OF VIRGINIA LLC - Coming Soon
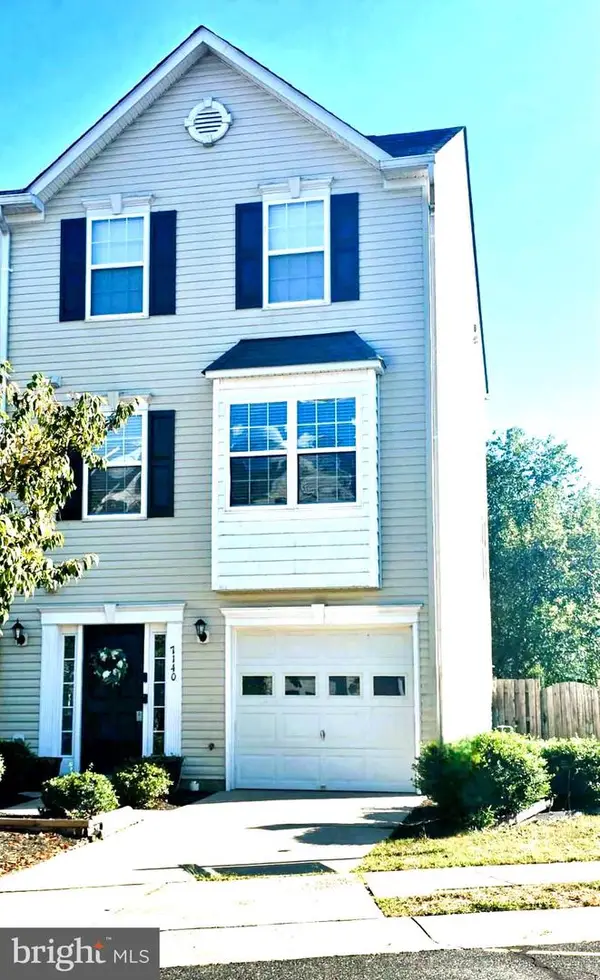 $430,000Coming Soon3 beds 4 baths
$430,000Coming Soon3 beds 4 baths7140 Wytheville Cir, FREDERICKSBURG, VA 22407
MLS# VASP2035898Listed by: SAMSON PROPERTIES - New
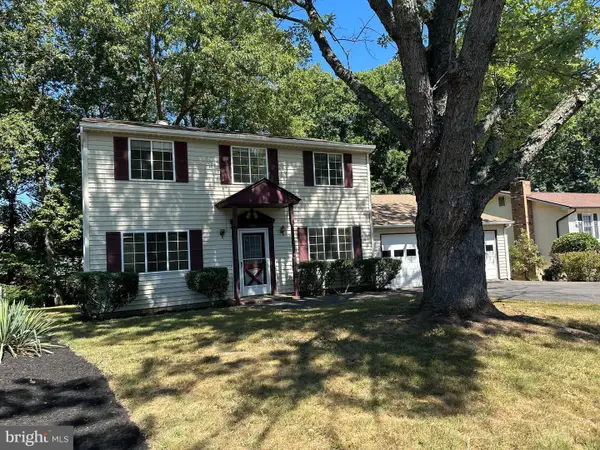 $350,000Active3 beds 3 baths1,944 sq. ft.
$350,000Active3 beds 3 baths1,944 sq. ft.5061 Gallager Drive, FREDERICKSBURG, VA 22407
MLS# VASP2035856Listed by: 1ST CHOICE BETTER HOMES & LAND, LC - Coming Soon
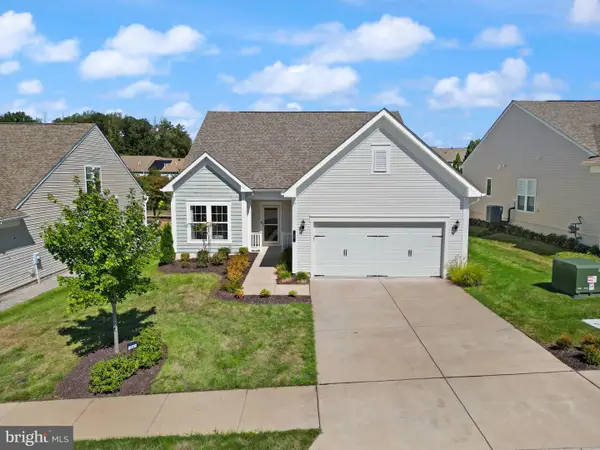 $600,000Coming Soon3 beds 3 baths
$600,000Coming Soon3 beds 3 baths32 Meares Way, FREDERICKSBURG, VA 22406
MLS# VAST2042134Listed by: BERKSHIRE HATHAWAY HOMESERVICES PENFED REALTY
