5061 Gallager Drive, FREDERICKSBURG, VA 22407
Local realty services provided by:Better Homes and Gardens Real Estate Valley Partners
5061 Gallager Drive,FREDERICKSBURG, VA 22407
$350,000
- 3 Beds
- 3 Baths
- 1,944 sq. ft.
- Single family
- Active
Listed by:penny m traber
Office:1st choice better homes & land, lc
MLS#:VASP2035856
Source:BRIGHTMLS
Price summary
- Price:$350,000
- Price per sq. ft.:$180.04
- Monthly HOA dues:$5
About this home
✨ Investor Special – Sweat Equity Opportunity! ✨
This 2-level colonial is bursting with curb appeal and potential! Step inside to a huge Family Room/Dining Room combo, perfect for entertaining, plus a cozy galley Kitchen with breakfast area. The Family Room plus step-down Recreation Room with wood stove gives plenty of space to spread out. And, there’s even a separate office—ideal for today’s work-from-home needs. The garage has been thoughtfully converted from a two-car to a one-car with bonus storage space.
Upstairs, the Primary Retreat offers a spacious walk-in closet and private bath. Two additional bedrooms and a hall bath complete the upper level. Outside, enjoy your deck overlooking a partially wooded backyard, creating a private retreat with room to play, garden, or relax.
With great bones and loads of character, this home is ready for your vision. Whether you’re an investor, a handy buyer, or simply searching for a home with instant equity potential, this one is a must-see! Sold As Is.
Contact an agent
Home facts
- Year built:1979
- Listing ID #:VASP2035856
- Added:1 day(s) ago
- Updated:August 29, 2025 at 03:37 AM
Rooms and interior
- Bedrooms:3
- Total bathrooms:3
- Full bathrooms:2
- Half bathrooms:1
- Living area:1,944 sq. ft.
Heating and cooling
- Cooling:Ceiling Fan(s), Central A/C
- Heating:Forced Air, Natural Gas
Structure and exterior
- Roof:Architectural Shingle
- Year built:1979
- Building area:1,944 sq. ft.
- Lot area:0.16 Acres
Schools
- High school:CHANCELLOR
- Middle school:CHANCELLOR
- Elementary school:HARRISON ROAD
Utilities
- Water:Public
- Sewer:Public Sewer
Finances and disclosures
- Price:$350,000
- Price per sq. ft.:$180.04
- Tax amount:$1,804 (1995)
New listings near 5061 Gallager Drive
- New
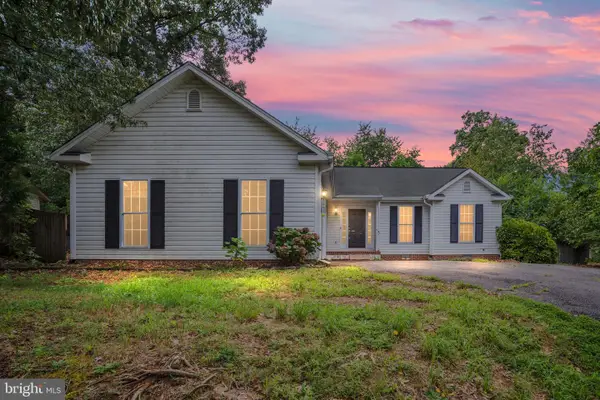 $399,000Active3 beds 2 baths1,279 sq. ft.
$399,000Active3 beds 2 baths1,279 sq. ft.5 Brentwood Ln, FREDERICKSBURG, VA 22405
MLS# VAST2042150Listed by: BERKSHIRE HATHAWAY HOMESERVICES PENFED REALTY - New
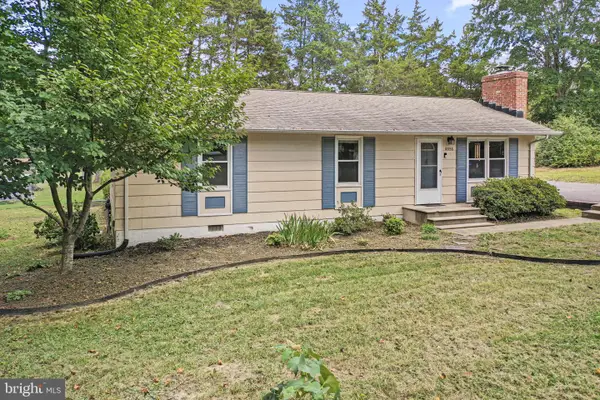 $339,000Active3 beds 2 baths1,056 sq. ft.
$339,000Active3 beds 2 baths1,056 sq. ft.10936 Deerfield Dr, FREDERICKSBURG, VA 22407
MLS# VASP2035908Listed by: THE HOGAN GROUP REAL ESTATE - New
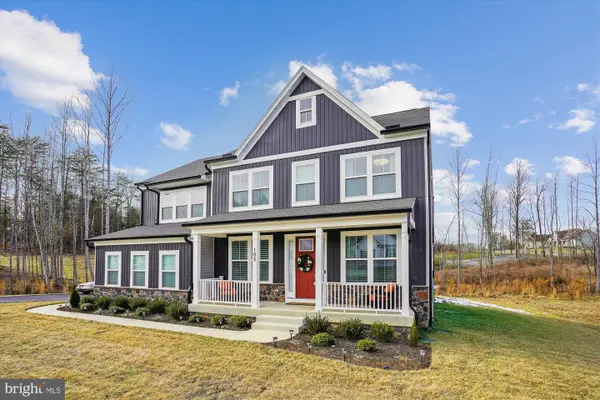 $725,000Active4 beds 3 baths3,138 sq. ft.
$725,000Active4 beds 3 baths3,138 sq. ft.105 Truslow Ridge Ct, FREDERICKSBURG, VA 22406
MLS# VAST2042302Listed by: EXP REALTY, LLC - Coming Soon
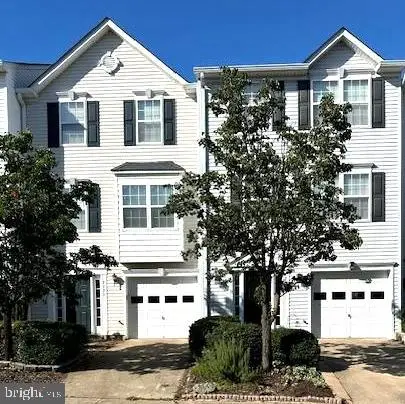 $389,900Coming Soon3 beds 4 baths
$389,900Coming Soon3 beds 4 baths7133 Wytheville Cir, FREDERICKSBURG, VA 22407
MLS# VASP2035922Listed by: SAMSON PROPERTIES - Coming Soon
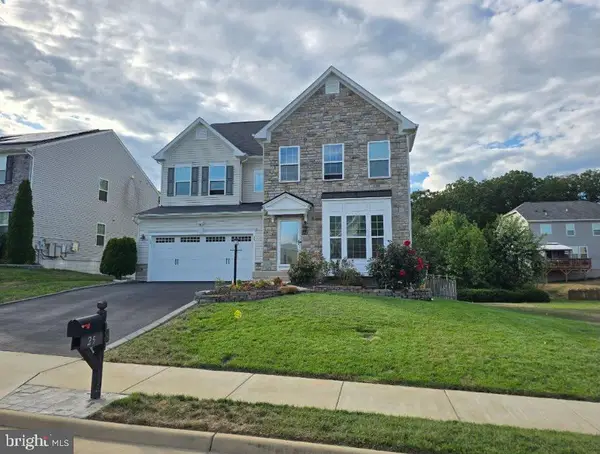 $650,000Coming Soon4 beds 5 baths
$650,000Coming Soon4 beds 5 baths25 Bayside Dr, FREDERICKSBURG, VA 22405
MLS# VAST2041982Listed by: COLDWELL BANKER ELITE - New
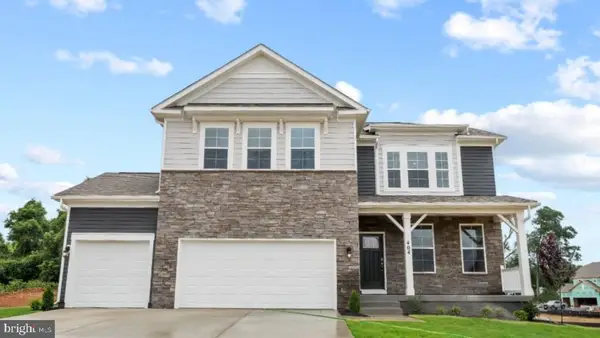 $699,990Active3 beds 5 baths3,227 sq. ft.
$699,990Active3 beds 5 baths3,227 sq. ft.825 Long Meadow Dr, FREDERICKSBURG, VA 22406
MLS# VAST2042300Listed by: D R HORTON REALTY OF VIRGINIA LLC - New
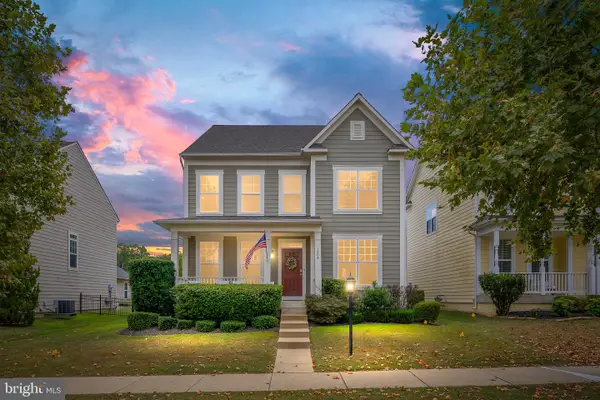 $610,000Active4 beds 3 baths4,032 sq. ft.
$610,000Active4 beds 3 baths4,032 sq. ft.1508 Idlewild Blvd, FREDERICKSBURG, VA 22401
MLS# VAFB2008862Listed by: CENTURY 21 NEW MILLENNIUM - Coming Soon
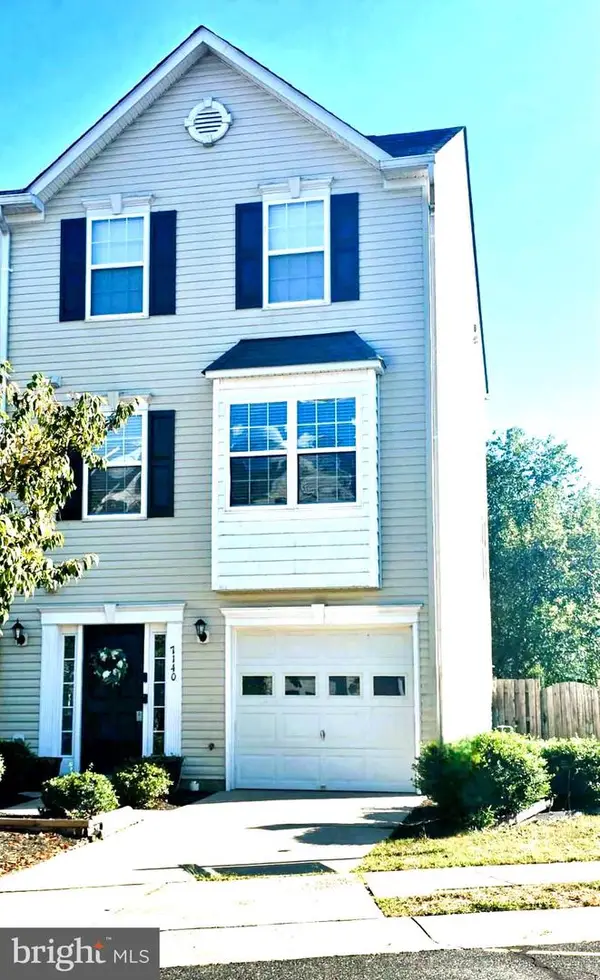 $430,000Coming Soon3 beds 4 baths
$430,000Coming Soon3 beds 4 baths7140 Wytheville Cir, FREDERICKSBURG, VA 22407
MLS# VASP2035898Listed by: SAMSON PROPERTIES - Coming Soon
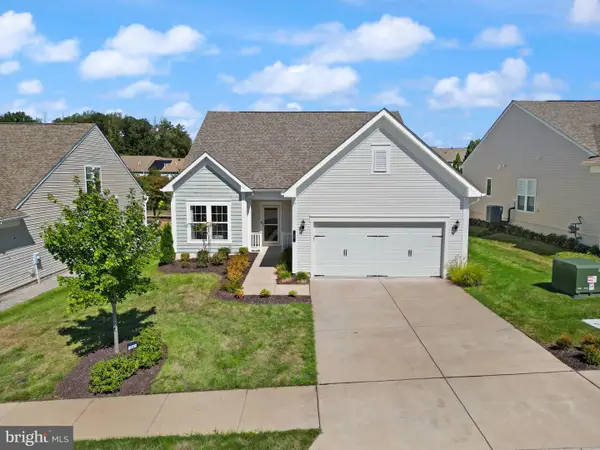 $600,000Coming Soon3 beds 3 baths
$600,000Coming Soon3 beds 3 baths32 Meares Way, FREDERICKSBURG, VA 22406
MLS# VAST2042134Listed by: BERKSHIRE HATHAWAY HOMESERVICES PENFED REALTY
