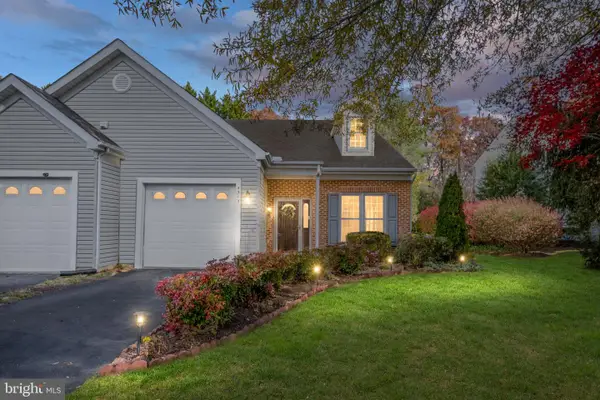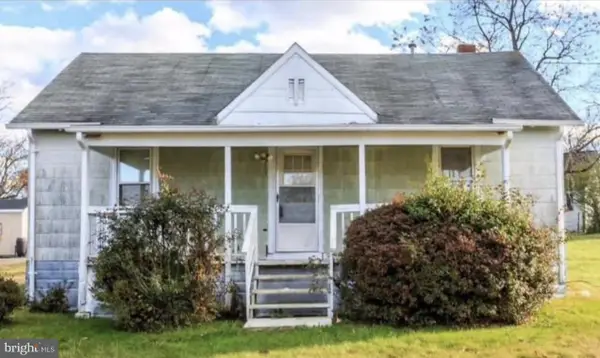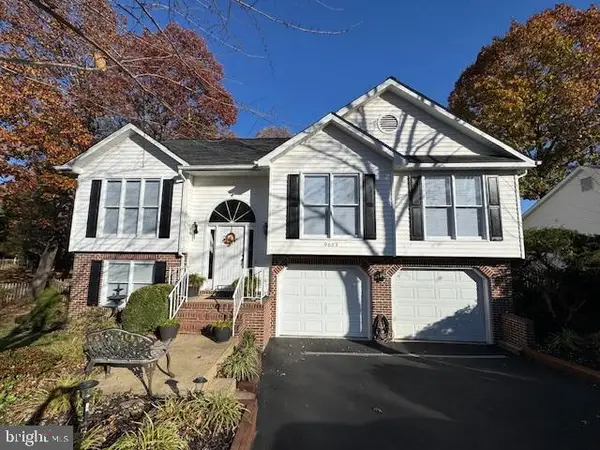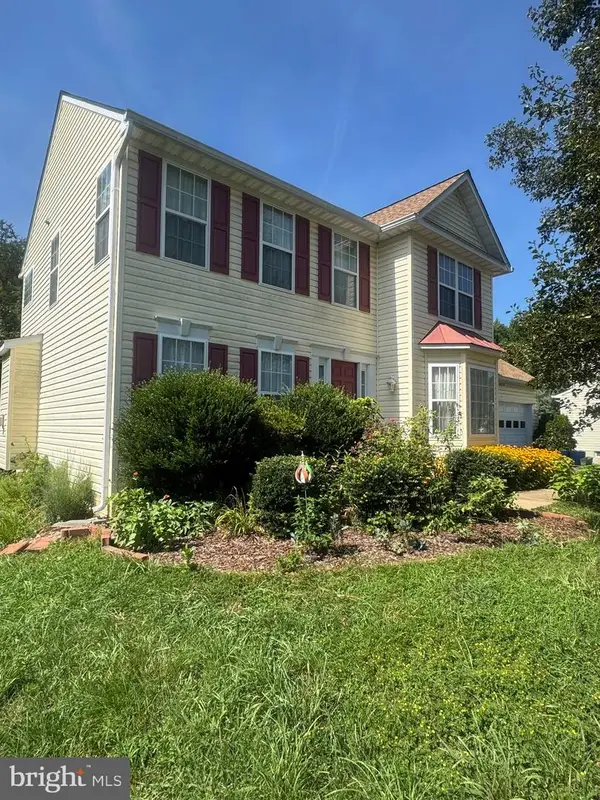1606 Charles St, Fredericksburg, VA 22401
Local realty services provided by:Better Homes and Gardens Real Estate Murphy & Co.
1606 Charles St,Fredericksburg, VA 22401
$799,900
- 3 Beds
- 3 Baths
- 2,500 sq. ft.
- Single family
- Active
Listed by: denise d smith
Office: century 21 redwood realty
MLS#:VAFB2008444
Source:BRIGHTMLS
Price summary
- Price:$799,900
- Price per sq. ft.:$319.96
About this home
Welcome to the perfect blend of historic charm and modern living in this beautifully rebuilt 3-bedroom, 2.5-bath home in downtown Fredericksburg. Originally built in 1914, this home has been taken down to the studs and thoughtfully reimagined with a spacious addition. While the original hardwood floors were preserved, everything else is brand new‹”plumbing, electrical, HVAC, siding, windows, roof‹”you name it! This is truly a new construction home with timeless character.Start your day or unwind in the evening on the welcoming front porch‹”the perfect place to relax and chat with neighbors. Inside, you'll find sun-filled living spaces, including a front living room and a flexible room that could serve as a dining room, office, or playroom‹”each showcasing the home's original wood flooring and charm.Step into the heart of the home: a bright, open-concept kitchen and living space. The kitchen features stainless steel appliances, soft-close cabinets, a walk-in pantry, and a large island with seating and storage on both sides. There's plenty of space for a dining table and a cozy sitting area, with sliding glass doors that lead out to a large backyard‹”a rare find downtown! Whether you're hosting friends, creating a firepit hangout, or giving kids and pets room to play, this backyard offers endless possibilities.Upstairs, the spacious primary suite is a true retreat with room for a sitting area or workspace. The en suite bath includes a double vanity and a beautifully tiled shower. Two additional bedrooms, a full hall bath, and a convenient laundry room complete the upper level.Located just outside the hustle and bustle of downtown Fredericksburg, you're close enough to walk to restaurants, shops, and entertainment, but tucked far enough away to enjoy peace and quiet.Don't miss your chance to own a piece of Fredericksburg's history‹”rebuilt for today's lifestyle!
Contact an agent
Home facts
- Year built:1914
- Listing ID #:VAFB2008444
- Added:153 day(s) ago
- Updated:November 15, 2025 at 04:12 PM
Rooms and interior
- Bedrooms:3
- Total bathrooms:3
- Full bathrooms:2
- Half bathrooms:1
- Living area:2,500 sq. ft.
Heating and cooling
- Cooling:Central A/C
- Heating:Central, Electric, Heat Pump(s)
Structure and exterior
- Roof:Architectural Shingle
- Year built:1914
- Building area:2,500 sq. ft.
- Lot area:0.15 Acres
Schools
- High school:JAMES MONROE
- Middle school:WALKER-GRANT
- Elementary school:HUGH MERCER
Utilities
- Water:Public
- Sewer:Public Sewer
Finances and disclosures
- Price:$799,900
- Price per sq. ft.:$319.96
- Tax amount:$1,506 (2025)
New listings near 1606 Charles St
- New
 $420,000Active3 beds 3 baths2,278 sq. ft.
$420,000Active3 beds 3 baths2,278 sq. ft.4313 Turnberry Dr, FREDERICKSBURG, VA 22408
MLS# VASP2037560Listed by: RIVER FOX REALTY, LLC - New
 $379,000Active2 beds 2 baths1,657 sq. ft.
$379,000Active2 beds 2 baths1,657 sq. ft.2 Turtle Creek Way #10-4, FREDERICKSBURG, VA 22406
MLS# VAST2044230Listed by: PRIME REALTY - New
 $669,900Active3 beds 3 baths2,100 sq. ft.
$669,900Active3 beds 3 baths2,100 sq. ft.1717 Highland Rd, FREDERICKSBURG, VA 22401
MLS# VAFB2009284Listed by: BELCHER REAL ESTATE, LLC. - Coming Soon
 $639,000Coming Soon3 beds 3 baths
$639,000Coming Soon3 beds 3 baths904 Hanover St, FREDERICKSBURG, VA 22401
MLS# VAFB2009288Listed by: LANDO MASSEY REAL ESTATE - New
 $649,990Active3 beds 4 baths1,916 sq. ft.
$649,990Active3 beds 4 baths1,916 sq. ft.444 Germania St, FREDERICKSBURG, VA 22401
MLS# VAFB2009292Listed by: DRB GROUP REALTY, LLC - Coming Soon
 $619,900Coming Soon3 beds 3 baths
$619,900Coming Soon3 beds 3 baths1612 Franklin St, FREDERICKSBURG, VA 22401
MLS# VAFB2009300Listed by: COLDWELL BANKER ELITE - New
 $175,000Active1.01 Acres
$175,000Active1.01 AcresMorton Rd/ Leeland Rd, FREDERICKSBURG, VA 22405
MLS# VAFB2009306Listed by: INNOVATION PROPERTIES, LLC - Open Sat, 11am to 1pmNew
 $229,900Active2 beds 1 baths816 sq. ft.
$229,900Active2 beds 1 baths816 sq. ft.6514 Old Plank Rd, FREDERICKSBURG, VA 22407
MLS# VASP2037508Listed by: SAMSON PROPERTIES - Coming Soon
 $470,000Coming Soon4 beds 3 baths
$470,000Coming Soon4 beds 3 baths9603 Gunston Hall Rd, FREDERICKSBURG, VA 22408
MLS# VASP2037544Listed by: EPIQUE REALTY - Coming Soon
 $499,000Coming Soon5 beds 4 baths
$499,000Coming Soon5 beds 4 baths6930 Versaille Dr, FREDERICKSBURG, VA 22407
MLS# VASP2037574Listed by: SAMSON PROPERTIES
