200 Powell St, Fredericksburg, VA 22408
Local realty services provided by:Better Homes and Gardens Real Estate Premier
Listed by:brittani leigh hill
Office:coldwell banker elite
MLS#:VASP2035082
Source:BRIGHTMLS
Price summary
- Price:$425,000
- Price per sq. ft.:$384.96
About this home
If you're looking for a home that balances comfort, function, and location, this one might just check your boxes. This 3-bedroom, 2-bathroom bungalow sits on a corner lot with a covered front porch, expanded yard space, and updates that make everyday living easier. Built in 2006 and thoughtfully improved over the years, the home was freshly painted and the deck rebuilt this year with both bathrooms being updated in 2023.
In the kitchen, you’ll find stainless steel appliances (2019), modern lighting (2023), and a layout that works whether you're cooking for one or hosting a few. Major systems have been taken care of, too—with a tankless water heater and a new HVAC system, both installed in 2023.
But the real showstopper? The detached two-car garage. It’s wired with overhead 220V and 125V power, plus a dedicated electrical panel and hookup for a compressor or shop heater—perfect for the car enthusiast or weekend tinkerer. It’s also fully wired with Ethernet and coaxial connections, with internet access available in every room of the home, including the garage. There’s even a huge attic space above the garage for serious storage potential.
Whether you're buying your first home or downsizing without sacrificing quality, this home offers a smart layout, manageable yard, and updates where they count.
Contact an agent
Home facts
- Year built:2006
- Listing ID #:VASP2035082
- Added:44 day(s) ago
- Updated:November 04, 2025 at 02:32 PM
Rooms and interior
- Bedrooms:3
- Total bathrooms:2
- Full bathrooms:2
- Living area:1,104 sq. ft.
Heating and cooling
- Cooling:Central A/C, Heat Pump(s)
- Heating:Central, Electric, Heat Pump(s)
Structure and exterior
- Roof:Architectural Shingle
- Year built:2006
- Building area:1,104 sq. ft.
- Lot area:0.22 Acres
Schools
- High school:MASSAPONAX
- Middle school:THORNBURG
- Elementary school:CEDAR FOREST
Utilities
- Water:Public
- Sewer:Public Sewer
Finances and disclosures
- Price:$425,000
- Price per sq. ft.:$384.96
- Tax amount:$2,053 (2024)
New listings near 200 Powell St
- New
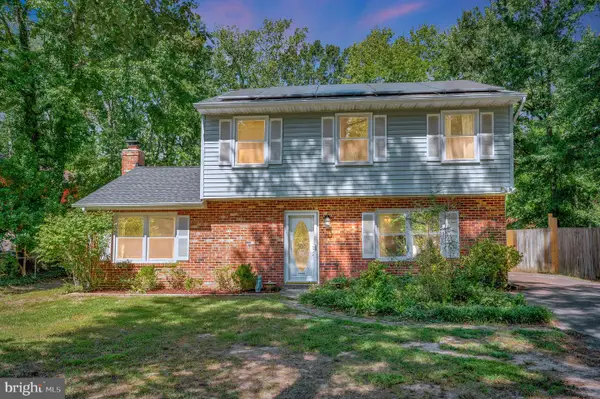 $374,900Active3 beds 3 baths1,756 sq. ft.
$374,900Active3 beds 3 baths1,756 sq. ft.26 Teton Dr, FREDERICKSBURG, VA 22408
MLS# VASP2037428Listed by: Q REAL ESTATE, LLC - New
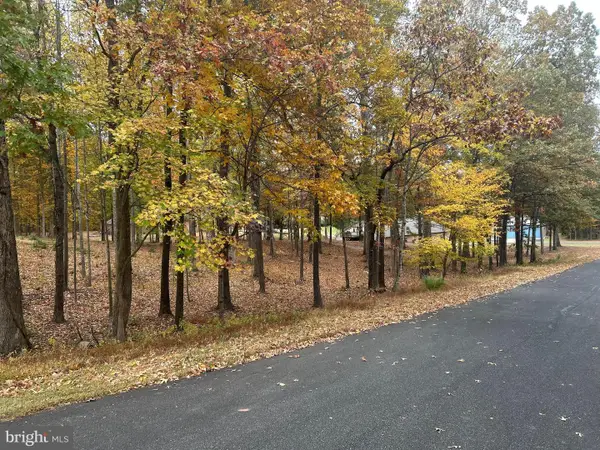 $199,900Active2.18 Acres
$199,900Active2.18 Acres50 Piper Pl, FREDERICKSBURG, VA 22405
MLS# VAST2043952Listed by: CENTURY 21 NEW MILLENNIUM - Coming Soon
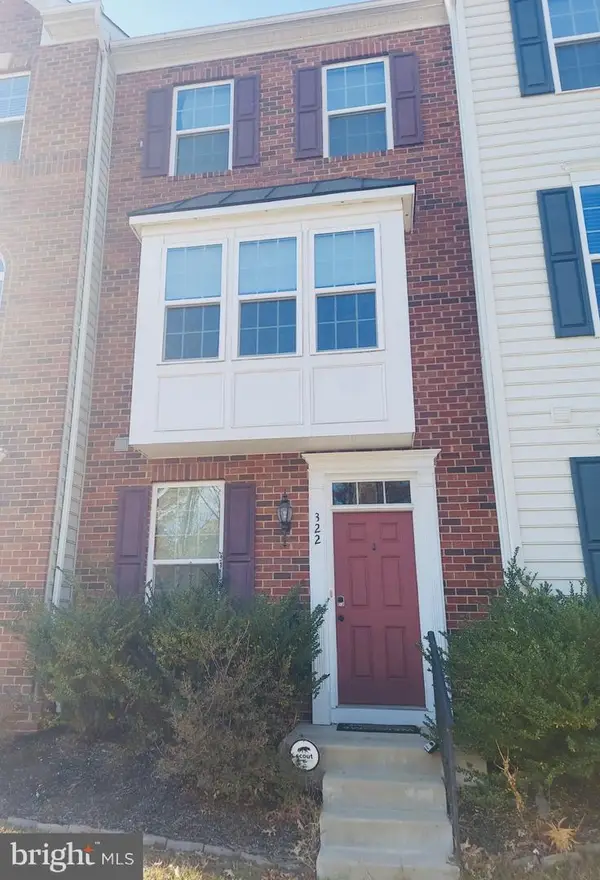 $400,000Coming Soon3 beds 3 baths
$400,000Coming Soon3 beds 3 baths322 Rolling Valley Dr, FREDERICKSBURG, VA 22405
MLS# VAST2044026Listed by: SERHANT - New
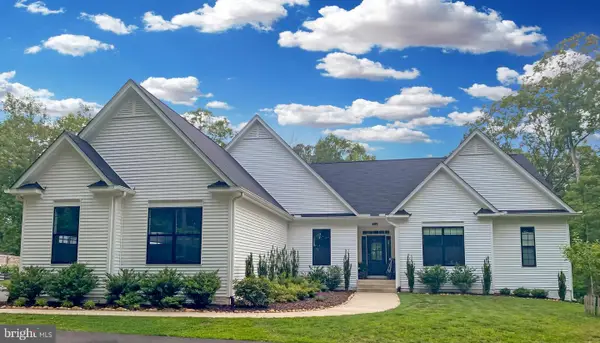 $865,000Active5 beds 4 baths4,519 sq. ft.
$865,000Active5 beds 4 baths4,519 sq. ft.499 Poplar Rd, FREDERICKSBURG, VA 22406
MLS# VAST2043990Listed by: CENTURY 21 REDWOOD REALTY - Coming Soon
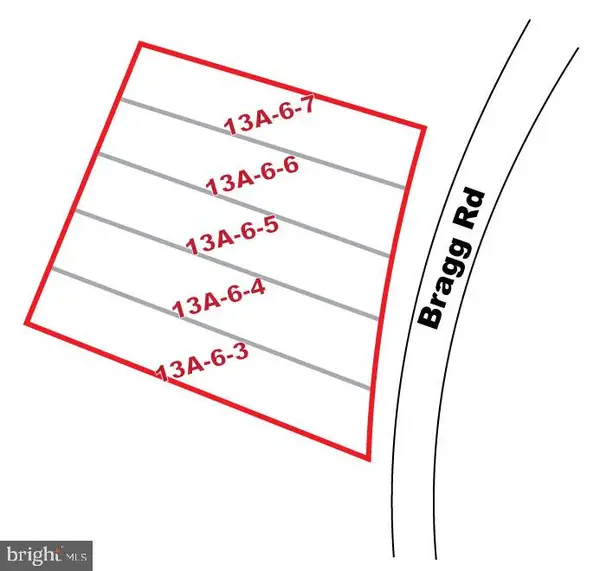 $999,000Coming Soon-- Acres
$999,000Coming Soon-- Acres1212, 1214,1216,1218,1220 Bragg Rd, FREDERICKSBURG, VA 22407
MLS# VASP2037422Listed by: RE/MAX SUPERCENTER - Coming Soon
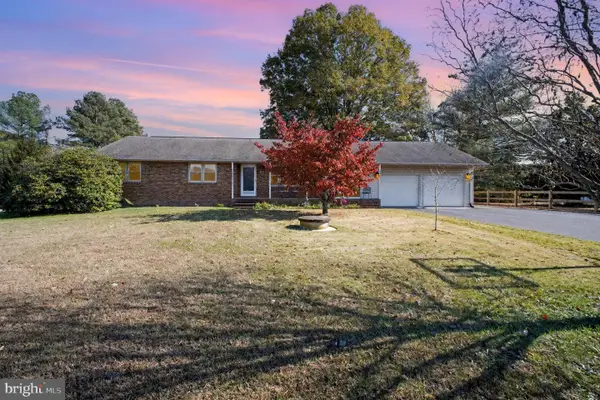 $489,000Coming Soon4 beds 3 baths
$489,000Coming Soon4 beds 3 baths67 Mccarty Rd, FREDERICKSBURG, VA 22405
MLS# VAST2044012Listed by: RIVER FOX REALTY, LLC - Coming Soon
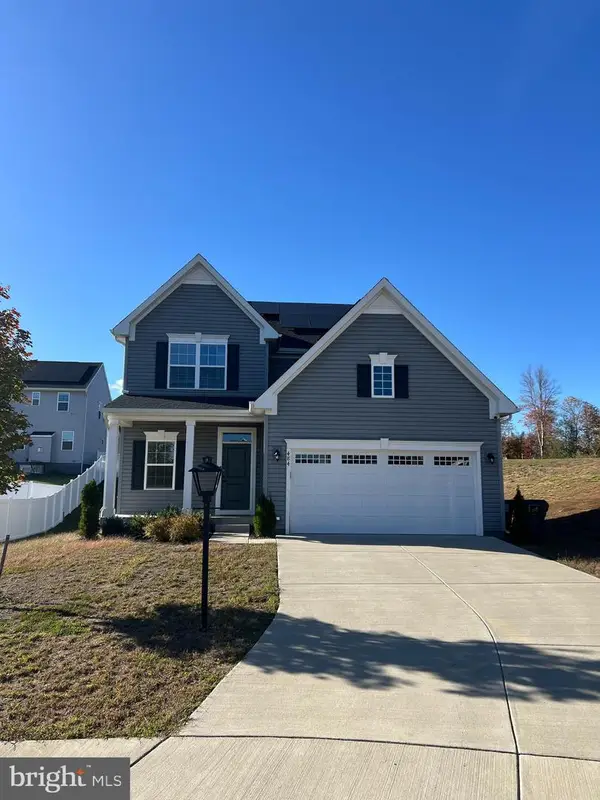 $575,000Coming Soon4 beds 4 baths
$575,000Coming Soon4 beds 4 baths484 Bridgepoint Dr, FREDERICKSBURG, VA 22405
MLS# VAST2043716Listed by: KELLER WILLIAMS REALTY 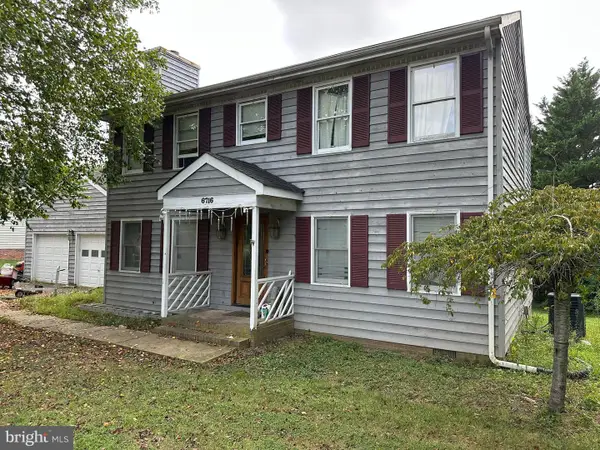 $350,000Pending4 beds 3 baths2,000 sq. ft.
$350,000Pending4 beds 3 baths2,000 sq. ft.6716 Farmstead Ln, FREDERICKSBURG, VA 22407
MLS# VASP2035750Listed by: CENTURY 21 NEW MILLENNIUM- Coming SoonOpen Sat, 12 to 2:30pm
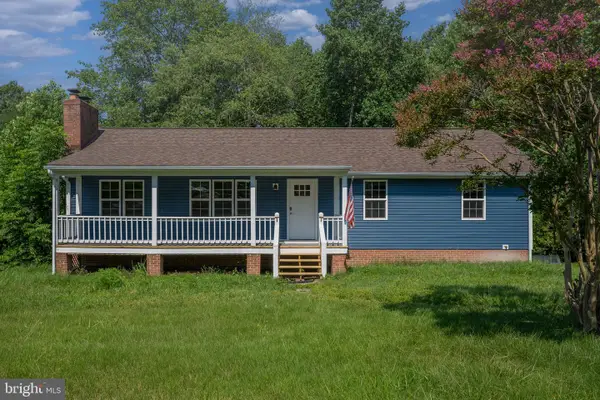 $489,999Coming Soon4 beds 2 baths
$489,999Coming Soon4 beds 2 baths6027 Cathedral Rd, FREDERICKSBURG, VA 22407
MLS# VASP2037304Listed by: SAMSON PROPERTIES - New
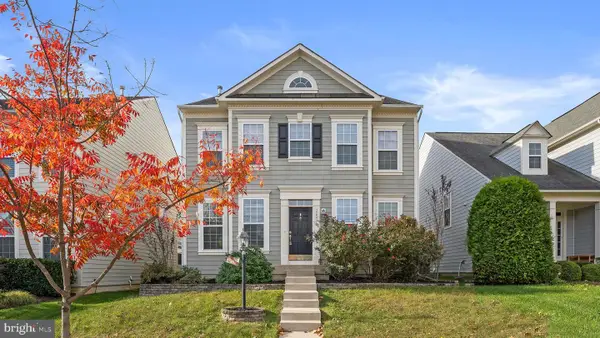 $597,000Active4 beds 4 baths4,068 sq. ft.
$597,000Active4 beds 4 baths4,068 sq. ft.1704 Idlewild Blvd, FREDERICKSBURG, VA 22401
MLS# VAFB2009236Listed by: REFORM REALTY
