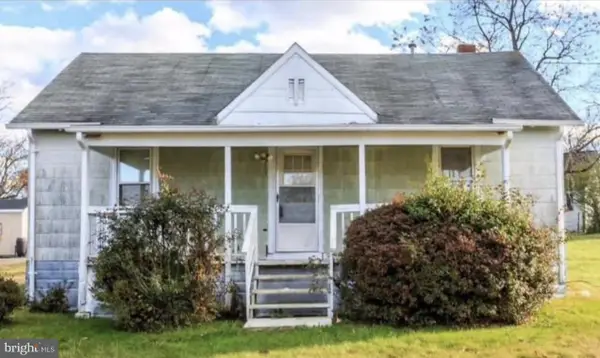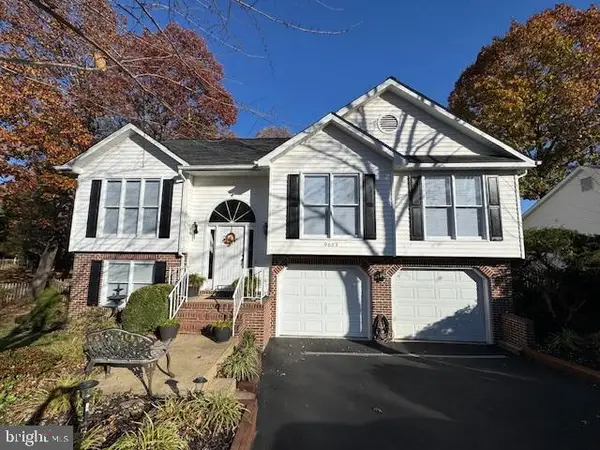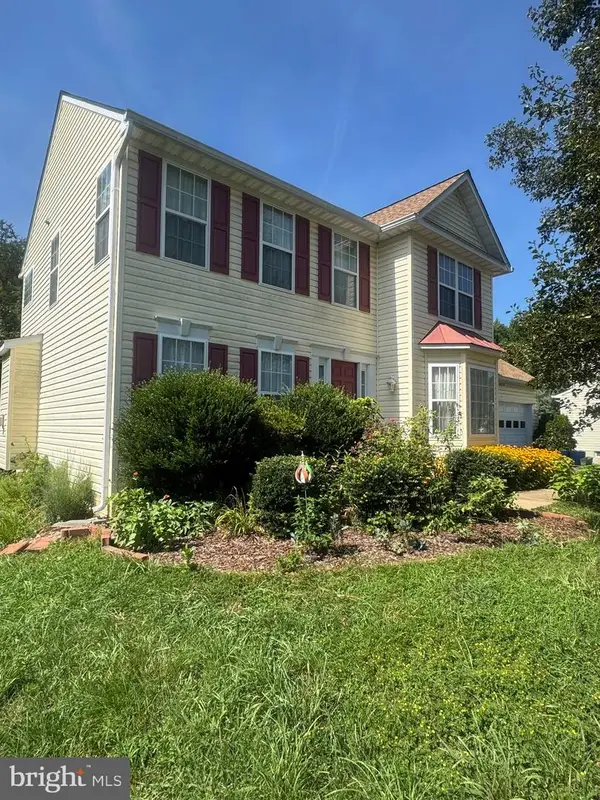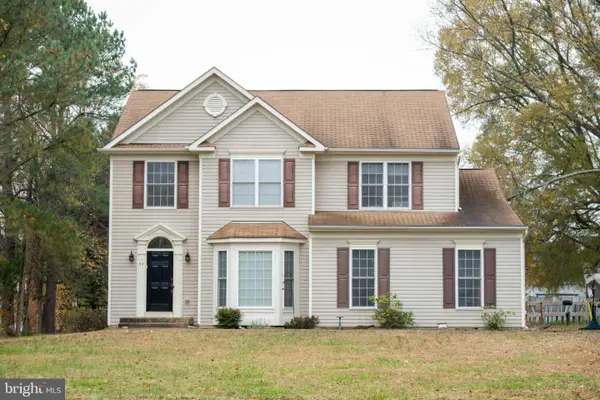2011 Sierra Dr, Fredericksburg, VA 22405
Local realty services provided by:Better Homes and Gardens Real Estate Maturo
Listed by: erin g lewis, melda m bates
Office: river fox realty, llc.
MLS#:VAST2044128
Source:BRIGHTMLS
Price summary
- Price:$475,000
- Price per sq. ft.:$218.29
- Monthly HOA dues:$9.83
About this home
South Stafford tri-level with an abundance of space! The floor plan is perfection with the multi level layout. This spacious home is perfectly positioned near shopping, schools, and commuter routes, offering both comfort and convenience. Inside you’ll find 4 bedrooms, 3 full baths, and an oversized 2-car garage with plenty of storage. The main level features a generously sized living room, formal dining area, and a bright kitchen with two pantries and a breakfast nook under a cheerful skylight. The finished lower level includes a bedroom and full bath—ideal for guests, extended stay, or a more private living space. There’s also a cozy family room with a gas fireplace, walk-out access to a level patio and backyard that backs to trees, and an extra storage room. The spacious backyard that backs to trees, is perfect for relaxing, gardening, or entertaining, complete with a freshly stained deck. The primary suite offers a private bath with jetted tub, separate shower, and roomy closet. A wonderful blend of space, comfort, and location—welcome home!
Contact an agent
Home facts
- Year built:1996
- Listing ID #:VAST2044128
- Added:5 day(s) ago
- Updated:November 15, 2025 at 09:07 AM
Rooms and interior
- Bedrooms:4
- Total bathrooms:3
- Full bathrooms:3
- Living area:2,176 sq. ft.
Heating and cooling
- Cooling:Central A/C
- Heating:Forced Air, Natural Gas
Structure and exterior
- Roof:Architectural Shingle
- Year built:1996
- Building area:2,176 sq. ft.
- Lot area:0.48 Acres
Schools
- High school:STAFFORD
- Middle school:DIXON-SMITH
- Elementary school:FERRY FARM
Utilities
- Water:Public
- Sewer:Public Sewer
Finances and disclosures
- Price:$475,000
- Price per sq. ft.:$218.29
- Tax amount:$3,858 (2025)
New listings near 2011 Sierra Dr
- New
 $379,000Active2 beds 2 baths1,657 sq. ft.
$379,000Active2 beds 2 baths1,657 sq. ft.2 Turtle Creek Way #10-4, FREDERICKSBURG, VA 22406
MLS# VAST2044230Listed by: PRIME REALTY - New
 $669,900Active3 beds 3 baths2,100 sq. ft.
$669,900Active3 beds 3 baths2,100 sq. ft.1717 Highland Rd, FREDERICKSBURG, VA 22401
MLS# VAFB2009284Listed by: BELCHER REAL ESTATE, LLC. - Coming Soon
 $639,000Coming Soon3 beds 3 baths
$639,000Coming Soon3 beds 3 baths904 Hanover St, FREDERICKSBURG, VA 22401
MLS# VAFB2009288Listed by: LANDO MASSEY REAL ESTATE - New
 $649,990Active3 beds 4 baths1,916 sq. ft.
$649,990Active3 beds 4 baths1,916 sq. ft.444 Germania St, FREDERICKSBURG, VA 22401
MLS# VAFB2009292Listed by: DRB GROUP REALTY, LLC - Coming Soon
 $619,900Coming Soon3 beds 3 baths
$619,900Coming Soon3 beds 3 baths1612 Franklin St, FREDERICKSBURG, VA 22401
MLS# VAFB2009300Listed by: COLDWELL BANKER ELITE - New
 $175,000Active1.01 Acres
$175,000Active1.01 AcresMorton Rd/ Leeland Rd, FREDERICKSBURG, VA 22405
MLS# VAFB2009306Listed by: INNOVATION PROPERTIES, LLC - Open Sat, 11am to 1pmNew
 $229,900Active2 beds 1 baths816 sq. ft.
$229,900Active2 beds 1 baths816 sq. ft.6514 Old Plank Rd, FREDERICKSBURG, VA 22407
MLS# VASP2037508Listed by: SAMSON PROPERTIES - Coming Soon
 $470,000Coming Soon4 beds 3 baths
$470,000Coming Soon4 beds 3 baths9603 Gunston Hall Rd, FREDERICKSBURG, VA 22408
MLS# VASP2037544Listed by: EPIQUE REALTY - Coming Soon
 $499,000Coming Soon5 beds 4 baths
$499,000Coming Soon5 beds 4 baths6930 Versaille Dr, FREDERICKSBURG, VA 22407
MLS# VASP2037574Listed by: SAMSON PROPERTIES - Coming Soon
 $549,000Coming Soon3 beds 3 baths
$549,000Coming Soon3 beds 3 baths93 Ringgold Rd, FREDERICKSBURG, VA 22405
MLS# VAST2044182Listed by: SOUTHERN HOME REALTY, LLC
