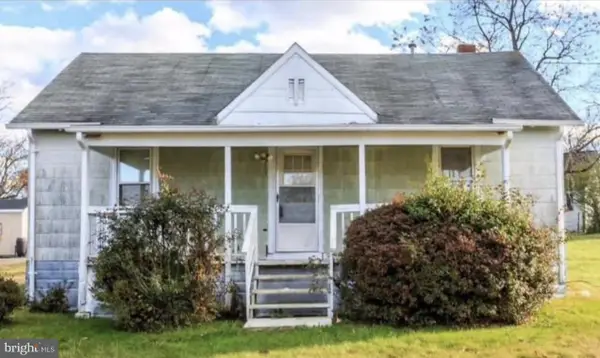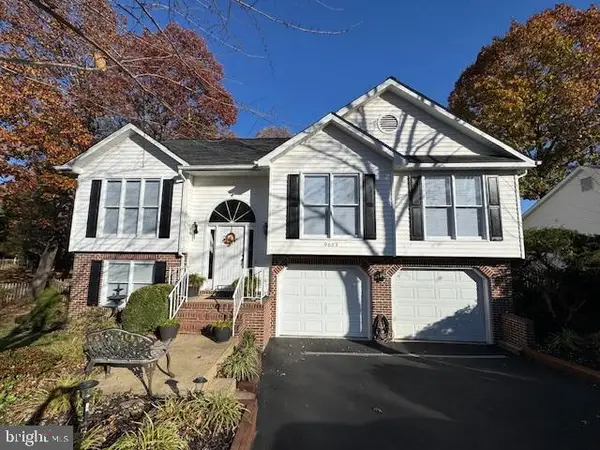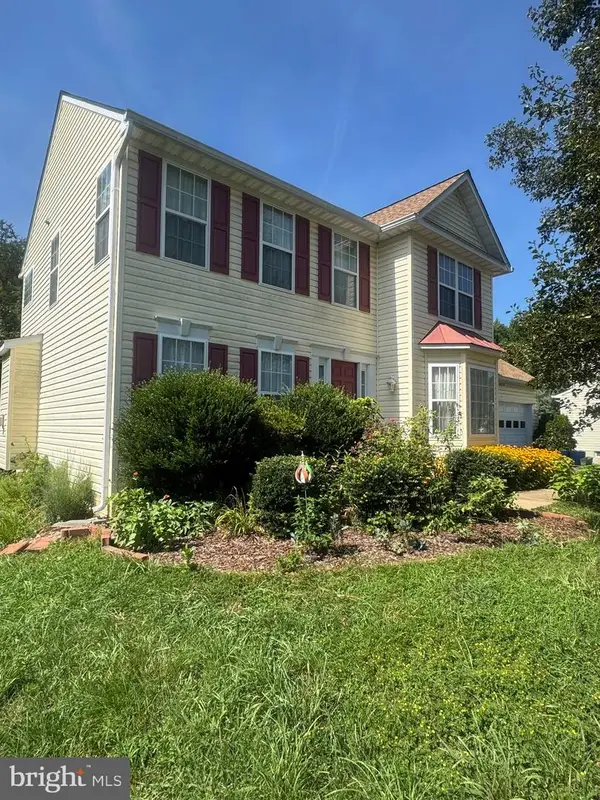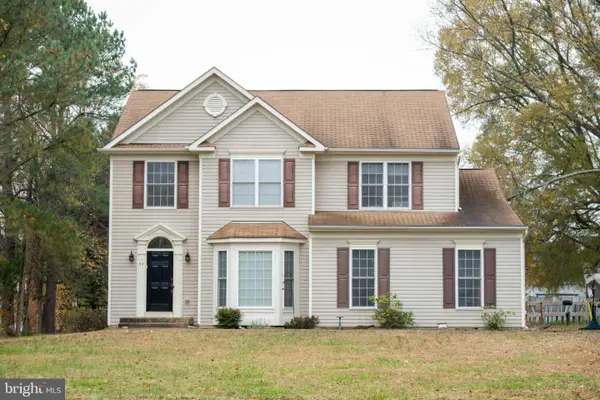209 Backridge Ct, Fredericksburg, VA 22406
Local realty services provided by:Better Homes and Gardens Real Estate Valley Partners
Listed by: tessa j wilborne
Office: t&g real estate advisors, inc.
MLS#:VAST2042888
Source:BRIGHTMLS
Price summary
- Price:$359,900
- Price per sq. ft.:$174.37
- Monthly HOA dues:$111
About this home
This charming end unit Colonial townhouse in the desirable England Run community offers a perfect blend of comfort and convenience. With three spacious bedrooms and two and a half baths, this home is designed for modern living. The fully finished basement provides additional space for relaxation or entertainment, while the cozy gas fireplace invites warmth on chilly evenings. Enjoy cooking in the well-equipped kitchen featuring essential appliances, including a dishwasher, electric oven, and refrigerator. The corner lot enhances privacy and outdoor enjoyment, complemented by community amenities such as a refreshing pool, tennis courts, and playgrounds. Located near schools and lush parks, this neighborhood fosters a vibrant community spirit. With lawn maintenance, snow removal, and trash services included in the association fee, you can spend more time enjoying your surroundings. Experience the ease of living in a community that truly feels like home!
Contact an agent
Home facts
- Year built:1994
- Listing ID #:VAST2042888
- Added:54 day(s) ago
- Updated:November 15, 2025 at 09:06 AM
Rooms and interior
- Bedrooms:3
- Total bathrooms:3
- Full bathrooms:2
- Half bathrooms:1
- Living area:2,064 sq. ft.
Heating and cooling
- Cooling:Ceiling Fan(s), Central A/C
- Heating:Forced Air, Natural Gas
Structure and exterior
- Roof:Composite, Shingle
- Year built:1994
- Building area:2,064 sq. ft.
- Lot area:0.07 Acres
Schools
- High school:STAFFORD
- Middle school:T. BENTON GAYLE
- Elementary school:ROCKY RUN
Utilities
- Water:Public
- Sewer:Public Sewer
Finances and disclosures
- Price:$359,900
- Price per sq. ft.:$174.37
- Tax amount:$2,975 (2025)
New listings near 209 Backridge Ct
- New
 $379,000Active2 beds 2 baths1,657 sq. ft.
$379,000Active2 beds 2 baths1,657 sq. ft.2 Turtle Creek Way #10-4, FREDERICKSBURG, VA 22406
MLS# VAST2044230Listed by: PRIME REALTY - New
 $669,900Active3 beds 3 baths2,100 sq. ft.
$669,900Active3 beds 3 baths2,100 sq. ft.1717 Highland Rd, FREDERICKSBURG, VA 22401
MLS# VAFB2009284Listed by: BELCHER REAL ESTATE, LLC. - Coming Soon
 $639,000Coming Soon3 beds 3 baths
$639,000Coming Soon3 beds 3 baths904 Hanover St, FREDERICKSBURG, VA 22401
MLS# VAFB2009288Listed by: LANDO MASSEY REAL ESTATE - New
 $649,990Active3 beds 4 baths1,916 sq. ft.
$649,990Active3 beds 4 baths1,916 sq. ft.444 Germania St, FREDERICKSBURG, VA 22401
MLS# VAFB2009292Listed by: DRB GROUP REALTY, LLC - Coming Soon
 $619,900Coming Soon3 beds 3 baths
$619,900Coming Soon3 beds 3 baths1612 Franklin St, FREDERICKSBURG, VA 22401
MLS# VAFB2009300Listed by: COLDWELL BANKER ELITE - New
 $175,000Active1.01 Acres
$175,000Active1.01 AcresMorton Rd/ Leeland Rd, FREDERICKSBURG, VA 22405
MLS# VAFB2009306Listed by: INNOVATION PROPERTIES, LLC - Open Sat, 11am to 1pmNew
 $229,900Active2 beds 1 baths816 sq. ft.
$229,900Active2 beds 1 baths816 sq. ft.6514 Old Plank Rd, FREDERICKSBURG, VA 22407
MLS# VASP2037508Listed by: SAMSON PROPERTIES - Coming Soon
 $470,000Coming Soon4 beds 3 baths
$470,000Coming Soon4 beds 3 baths9603 Gunston Hall Rd, FREDERICKSBURG, VA 22408
MLS# VASP2037544Listed by: EPIQUE REALTY - Coming Soon
 $499,000Coming Soon5 beds 4 baths
$499,000Coming Soon5 beds 4 baths6930 Versaille Dr, FREDERICKSBURG, VA 22407
MLS# VASP2037574Listed by: SAMSON PROPERTIES - Coming Soon
 $549,000Coming Soon3 beds 3 baths
$549,000Coming Soon3 beds 3 baths93 Ringgold Rd, FREDERICKSBURG, VA 22405
MLS# VAST2044182Listed by: SOUTHERN HOME REALTY, LLC
