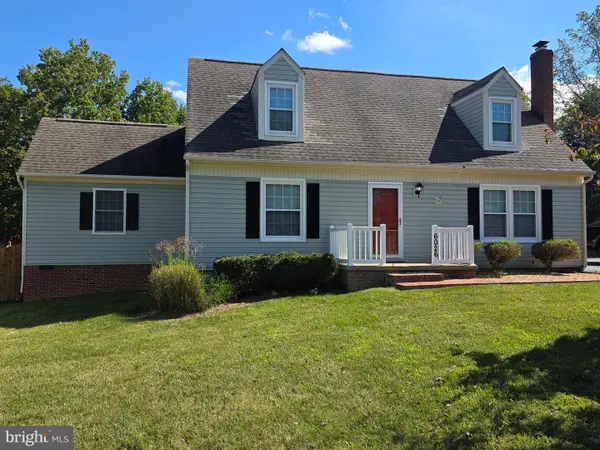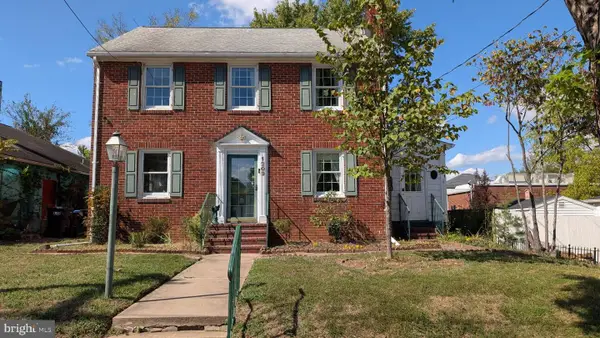225 Perth Dr, Fredericksburg, VA 22405
Local realty services provided by:Better Homes and Gardens Real Estate Murphy & Co.
225 Perth Dr,Fredericksburg, VA 22405
$709,900
- 4 Beds
- 3 Baths
- 2,708 sq. ft.
- Single family
- Active
Upcoming open houses
- Sat, Oct 0411:00 am - 01:00 pm
Listed by:amy cherry taylor
Office:porch & stable realty, llc.
MLS#:VAST2040808
Source:BRIGHTMLS
Price summary
- Price:$709,900
- Price per sq. ft.:$262.15
- Monthly HOA dues:$91.67
About this home
Tucked away on a serene 3.65-acre park-like lot in sought-after Reserve at Leeland Station, 225 Perth Drive combines timeless elegance, modern convenience, and a rare sense of privacy—just minutes from the VRE and everything Fredericksburg has to offer. Built in 2020 by K. Hovnanian and meticulously maintained, this 4-bedroom, 2.5-bath colonial offers thoughtfully designed living space and access to exceptional community amenities including a clubhouse, pool, sports courts, playgrounds, and year-round events. Set well off the road for added privacy, the curb appeal here is undeniable—from the sweeping front lawn and curated landscaping to the side-load garage and charming front porch. Out back, enjoy a spacious, fenced rear yard, plus a peaceful walking trail tucked within the wooded perimeter—perfect for daily escapes into nature. Step inside to light-filled interiors and stylish, low-maintenance finishes, including gray LVP flooring and a soft, neutral palette. The main level is an entertainer’s dream with a formal living room, elegant dining room, private home office, and a soaring two-story family room with fireplace and a wall of windows overlooking the back yard. The adjacent kitchen features crisp white cabinetry, black appliances, light gray tile backsplash, a center island, walk-in pantry, and a cozy breakfast nook with built-in coffee/computer space. Upstairs, you’ll find four spacious bedrooms, including a luxurious primary suite with a walk-in closet and spa-like ensuite featuring a soaking tub, dual sinks, and separate shower. The upper-level laundry room and shared full bath with double vanity add to the home’s functional design. An unfinished walk-out basement with rough-in plumbing provides incredible potential for future expansion—whether a guest suite, home gym, or rec room is on your wishlist. Located just three minutes from the Leeland VRE and less than 10 minutes to I-95, downtown Fredericksburg, shops, dining, and top conveniences—this home checks every box for elevated, connected living!
Contact an agent
Home facts
- Year built:2020
- Listing ID #:VAST2040808
- Added:81 day(s) ago
- Updated:September 30, 2025 at 01:36 AM
Rooms and interior
- Bedrooms:4
- Total bathrooms:3
- Full bathrooms:2
- Half bathrooms:1
- Living area:2,708 sq. ft.
Heating and cooling
- Cooling:Ceiling Fan(s), Central A/C
- Heating:Central, Forced Air, Natural Gas
Structure and exterior
- Roof:Shingle
- Year built:2020
- Building area:2,708 sq. ft.
- Lot area:3.65 Acres
Schools
- High school:STAFFORD
- Middle school:DIXON-SMITH
- Elementary school:CONWAY
Utilities
- Water:Public
- Sewer:Septic Exists
Finances and disclosures
- Price:$709,900
- Price per sq. ft.:$262.15
- Tax amount:$6,373 (2024)
New listings near 225 Perth Dr
- Coming Soon
 $425,000Coming Soon4 beds 3 baths
$425,000Coming Soon4 beds 3 baths6026 Massaponax Dr, FREDERICKSBURG, VA 22407
MLS# VASP2036582Listed by: 1ST CHOICE BETTER HOMES & LAND, LC - Coming Soon
 $479,000Coming Soon4 beds 3 baths
$479,000Coming Soon4 beds 3 baths5415 Silver Maple Ln, FREDERICKSBURG, VA 22407
MLS# VASP2036576Listed by: RLAH @PROPERTIES - New
 $460,000Active3 beds 3 baths1,982 sq. ft.
$460,000Active3 beds 3 baths1,982 sq. ft.6015 Sunny Meadows Dr, FREDERICKSBURG, VA 22407
MLS# VASP2036570Listed by: SPRING HILL REAL ESTATE, LLC. - Coming Soon
 $598,900Coming Soon3 beds 3 baths
$598,900Coming Soon3 beds 3 baths125 Denison St, FREDERICKSBURG, VA 22406
MLS# VAST2043074Listed by: KELLER WILLIAMS CAPITAL PROPERTIES - Coming Soon
 $407,000Coming Soon3 beds 4 baths
$407,000Coming Soon3 beds 4 baths203 Dundee Pl, FREDERICKSBURG, VA 22405
MLS# VAST2043126Listed by: NEXTHOME MISSION - New
 $515,000Active4 beds 3 baths2,304 sq. ft.
$515,000Active4 beds 3 baths2,304 sq. ft.11706 Innisbrook Cir, FREDERICKSBURG, VA 22407
MLS# VASP2036568Listed by: LPT REALTY, LLC - Coming Soon
 $699,000Coming Soon5 beds 4 baths
$699,000Coming Soon5 beds 4 baths12703 Banner Plantation Dr, FREDERICKSBURG, VA 22407
MLS# VASP2036554Listed by: RE/MAX SUPERCENTER - New
 $538,850Active3 beds 3 baths2,420 sq. ft.
$538,850Active3 beds 3 baths2,420 sq. ft.97 Battery Point Dr, FREDERICKSBURG, VA 22406
MLS# VAST2043100Listed by: RE/MAX REALTY GROUP - New
 $524,900Active4 beds 2 baths1,740 sq. ft.
$524,900Active4 beds 2 baths1,740 sq. ft.1209 Parcell St, FREDERICKSBURG, VA 22401
MLS# VAFB2008926Listed by: LONG & FOSTER REAL ESTATE, INC. - Open Sun, 1 to 3pmNew
 $514,900Active3 beds 2 baths1,808 sq. ft.
$514,900Active3 beds 2 baths1,808 sq. ft.4212 Stonehaven Way, FREDERICKSBURG, VA 22408
MLS# VASP2036566Listed by: SAMSON PROPERTIES
