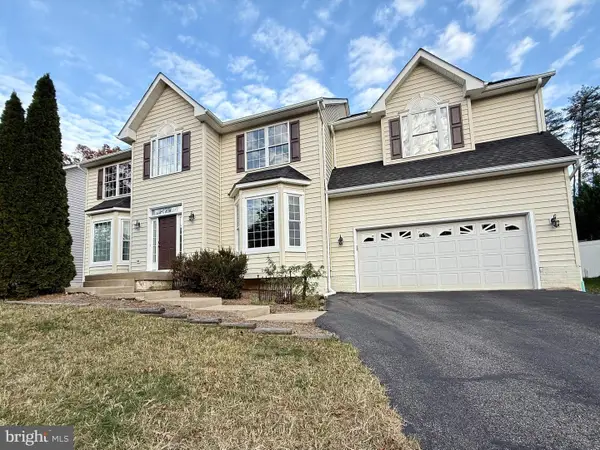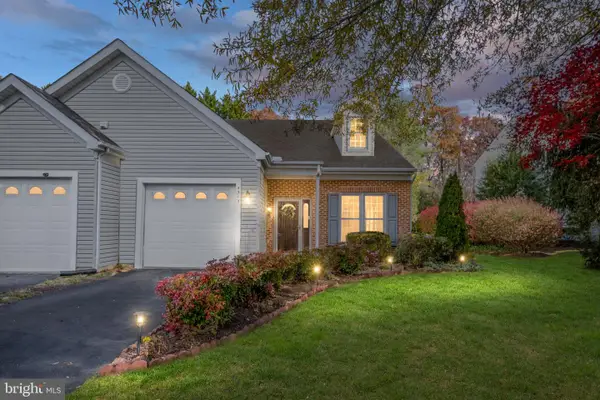11706 Innisbrook Cir, Fredericksburg, VA 22407
Local realty services provided by:Better Homes and Gardens Real Estate GSA Realty
11706 Innisbrook Cir,Fredericksburg, VA 22407
$500,000
- 4 Beds
- 3 Baths
- - sq. ft.
- Single family
- Sold
Listed by: philip bissoon
Office: lpt realty, llc.
MLS#:VASP2036568
Source:BRIGHTMLS
Sorry, we are unable to map this address
Price summary
- Price:$500,000
About this home
Welcome to 11706 Innisbrook Circle, in the desirable Maple Grove subdivision. This beautifully maintained tri-level home being offered for the very first time by its original owner. This 4-bedroom, 3-bath residence has been lovingly cared for and thoughtfully updated, offering comfort, space, and convenience in a prime Fredericksburg location.
Step inside to find a versatile layout with both a formal living room and a cozy family room featuring a gas fireplace, perfect for everyday living or entertaining. The updated kitchen boasts freshly repainted cabinetry, newer flooring, and flows easily into the dining space. Fresh interior paint throughout gives the home a bright and inviting feel.
Upstairs, you will find generously sized bedrooms and well-maintained baths. The lower level provides additional living space with a family room and full bath, ideal for guests, an office/bedroom, or a recreational area.
Enjoy outdoor living on the full covered front porch or in the spacious, flat backyard with a charming gazebo, great for gatherings or quiet evenings.
Notable updates include a newer HVAC system, newer roof, newer refrigerator , dishwasher, and updated kitchen flooring, providing peace of mind for years to come.
All this just minutes from Spotsylvania Town Center, Central Park, I-95, restaurants, shops, and the hospital, offering an unbeatable location for convenience and lifestyle.
Contact an agent
Home facts
- Year built:1996
- Listing ID #:VASP2036568
- Added:49 day(s) ago
- Updated:November 16, 2025 at 03:37 AM
Rooms and interior
- Bedrooms:4
- Total bathrooms:3
- Full bathrooms:3
Heating and cooling
- Cooling:Heat Pump(s)
- Heating:Electric, Heat Pump(s)
Structure and exterior
- Roof:Architectural Shingle
- Year built:1996
Schools
- High school:CHANCELLOR
- Middle school:CHANCELLOR
- Elementary school:SALEM
Utilities
- Water:Public
- Sewer:Public Sewer
Finances and disclosures
- Price:$500,000
- Tax amount:$2,938 (2025)
New listings near 11706 Innisbrook Cir
- Coming Soon
 $524,999Coming Soon4 beds 3 baths
$524,999Coming Soon4 beds 3 baths9923 Holland Meadows Ct, FREDERICKSBURG, VA 22408
MLS# VASP2037080Listed by: CENTURY 21 NEW MILLENNIUM - New
 $555,000Active3 beds -- baths
$555,000Active3 beds -- baths773 Truslow Rd, FREDERICKSBURG, VA 22406
MLS# VAST2044236Listed by: SAMSON PROPERTIES - Coming Soon
 $665,000Coming Soon5 beds 4 baths
$665,000Coming Soon5 beds 4 baths8 Oak Crest Ct, FREDERICKSBURG, VA 22405
MLS# VAST2044224Listed by: COLDWELL BANKER ELITE - New
 $565,000Active4 beds 4 baths2,864 sq. ft.
$565,000Active4 beds 4 baths2,864 sq. ft.315 Sandy Ridge Rd, FREDERICKSBURG, VA 22405
MLS# VAST2044240Listed by: COLDWELL BANKER ELITE - New
 $605,000Active4 beds 4 baths2,592 sq. ft.
$605,000Active4 beds 4 baths2,592 sq. ft.1207 Hearthstone Dr, FREDERICKSBURG, VA 22401
MLS# VAFB2009296Listed by: HOLT FOR HOMES, INC. - New
 $420,000Active3 beds 3 baths2,278 sq. ft.
$420,000Active3 beds 3 baths2,278 sq. ft.4313 Turnberry Dr, Fredericksburg, VA 22408
MLS# VASP2037560Listed by: RIVER FOX REALTY, LLC - New
 $420,000Active3 beds 3 baths2,278 sq. ft.
$420,000Active3 beds 3 baths2,278 sq. ft.4313 Turnberry Dr, FREDERICKSBURG, VA 22408
MLS# VASP2037560Listed by: RIVER FOX REALTY, LLC - New
 $379,000Active2 beds 2 baths1,657 sq. ft.
$379,000Active2 beds 2 baths1,657 sq. ft.2 Turtle Creek Way #10-4, FREDERICKSBURG, VA 22406
MLS# VAST2044230Listed by: PRIME REALTY - New
 $669,900Active3 beds 3 baths2,100 sq. ft.
$669,900Active3 beds 3 baths2,100 sq. ft.1717 Highland Rd, FREDERICKSBURG, VA 22401
MLS# VAFB2009284Listed by: BELCHER REAL ESTATE, LLC. - Coming Soon
 $639,000Coming Soon3 beds 3 baths
$639,000Coming Soon3 beds 3 baths904 Hanover St, FREDERICKSBURG, VA 22401
MLS# VAFB2009288Listed by: LANDO MASSEY REAL ESTATE
