325 Sandy Ridge Rd, Fredericksburg, VA 22405
Local realty services provided by:Better Homes and Gardens Real Estate Maturo
325 Sandy Ridge Rd,Fredericksburg, VA 22405
$574,900
- 4 Beds
- 4 Baths
- 3,485 sq. ft.
- Single family
- Active
Listed by:derek j. greene
Office:the greene realty group
MLS#:VAST2043558
Source:BRIGHTMLS
Price summary
- Price:$574,900
- Price per sq. ft.:$164.96
About this home
325 Sandy Ridge Rd in beautiful Fredericksburg, VA! This spacious 4 bed, 3.5 bath home sits on 3.03
peaceful acres in the sought-after Foxberry subdivision. With 3,484 sq ft of living space, this property offers plenty of room for family and guests — including a partially finished basement with its own bedroom, full bath, kitchen, and living area, perfect for in-laws or extended stays. Enjoy two cozy living rooms, a formal dining area, home office, and a wood-burning fireplace. The property features two garages (attached & detached), private well and septic, and central heating and cooling. No HOA and surrounded by nature, yet close to schools, shops, and major highways — this is country living with modern comfort. Schedule your showing today and discover the charm of 325 Sandy Ridge Rd!
Contact an agent
Home facts
- Year built:1991
- Listing ID #:VAST2043558
- Added:14 day(s) ago
- Updated:October 29, 2025 at 01:37 PM
Rooms and interior
- Bedrooms:4
- Total bathrooms:4
- Full bathrooms:3
- Half bathrooms:1
- Living area:3,485 sq. ft.
Heating and cooling
- Cooling:Central A/C
- Heating:Central, Electric, Heat Pump(s)
Structure and exterior
- Roof:Composite, Shingle
- Year built:1991
- Building area:3,485 sq. ft.
- Lot area:3.03 Acres
Schools
- High school:STAFFORD
- Middle school:DIXON-SMITH
- Elementary school:GRAFTON VILLAGE
Utilities
- Water:Well
- Sewer:On Site Septic
Finances and disclosures
- Price:$574,900
- Price per sq. ft.:$164.96
- Tax amount:$5,371 (2025)
New listings near 325 Sandy Ridge Rd
- New
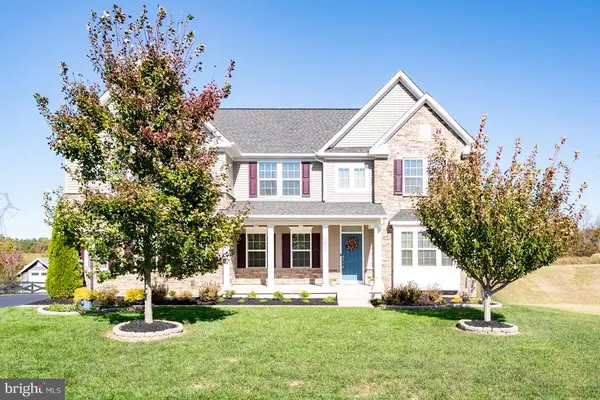 $769,999Active4 beds 3 baths5,153 sq. ft.
$769,999Active4 beds 3 baths5,153 sq. ft.12711 Norwood Dr, Fredericksburg, VA 22407
MLS# VASP2037084Listed by: EXP REALTY, LLC - New
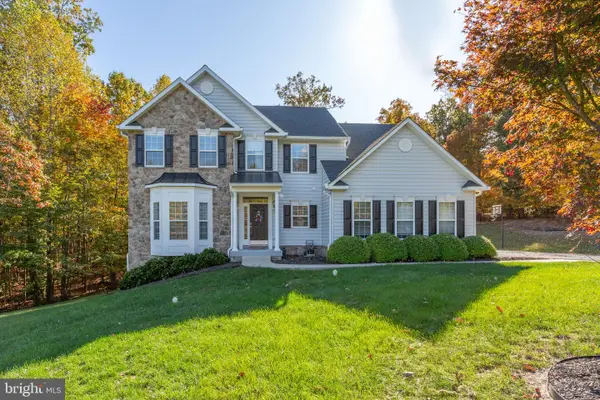 $825,000Active5 beds 4 baths4,907 sq. ft.
$825,000Active5 beds 4 baths4,907 sq. ft.425 Gentle Breeze Cir, FREDERICKSBURG, VA 22406
MLS# VAST2043836Listed by: PORCH & STABLE REALTY, LLC - Coming Soon
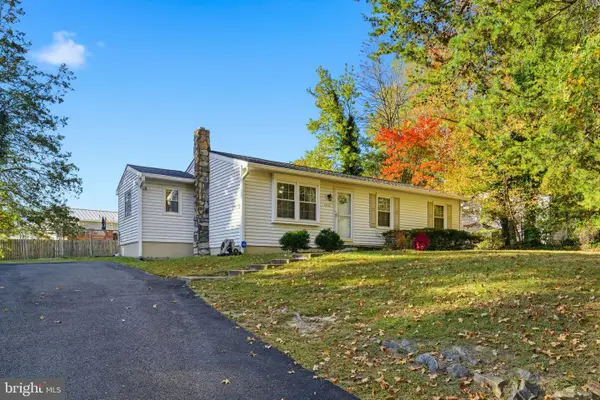 $350,000Coming Soon3 beds 2 baths
$350,000Coming Soon3 beds 2 baths108 Bowen Dr, FREDERICKSBURG, VA 22407
MLS# VASP2037288Listed by: EXP REALTY, LLC - New
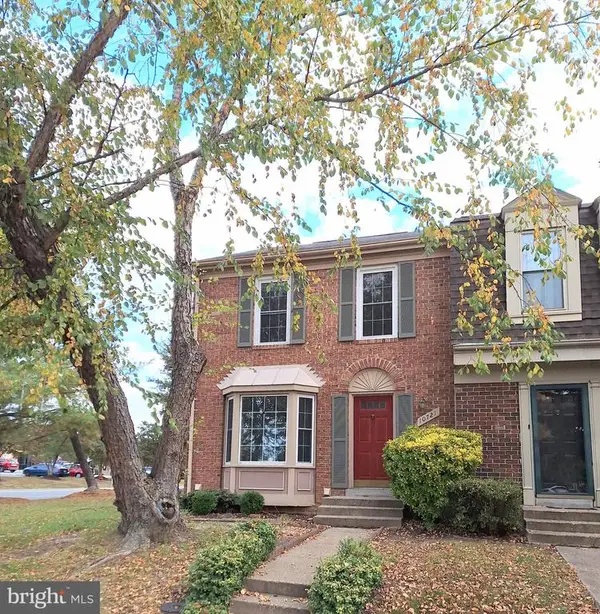 $335,000Active3 beds 4 baths1,986 sq. ft.
$335,000Active3 beds 4 baths1,986 sq. ft.10727 Gideon Ct, Fredericksburg, VA 22407
MLS# VASP2037290Listed by: JOHNSON & GLAZEBROOK - New
 $335,000Active3 beds 4 baths1,986 sq. ft.
$335,000Active3 beds 4 baths1,986 sq. ft.10727 Gideon Ct, FREDERICKSBURG, VA 22407
MLS# VASP2037290Listed by: JOHNSON & GLAZEBROOK - New
 $369,900Active3 beds 2 baths1,752 sq. ft.
$369,900Active3 beds 2 baths1,752 sq. ft.11604 Hampstead Dr, FREDERICKSBURG, VA 22407
MLS# VASP2037300Listed by: BERKSHIRE HATHAWAY HOMESERVICES PENFED REALTY - Open Sat, 12 to 2pmNew
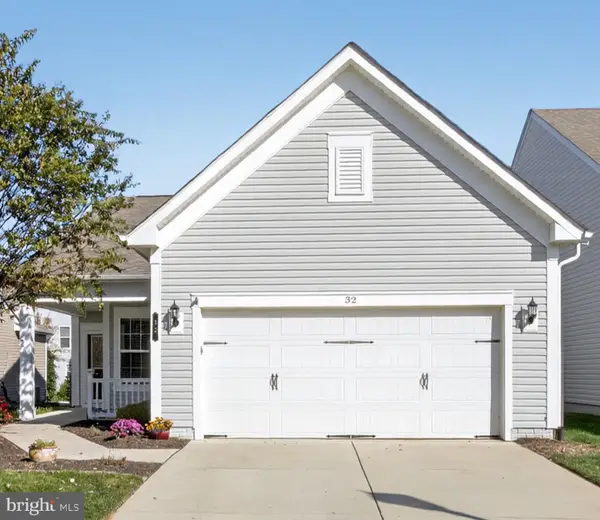 $450,000Active2 beds 2 baths1,595 sq. ft.
$450,000Active2 beds 2 baths1,595 sq. ft.32 Montauk Ave, FREDERICKSBURG, VA 22406
MLS# VAST2042912Listed by: EXP REALTY, LLC - New
 $369,900Active3 beds 2 baths1,752 sq. ft.
$369,900Active3 beds 2 baths1,752 sq. ft.11604 Hampstead Dr, Fredericksburg, VA 22407
MLS# VASP2037300Listed by: BERKSHIRE HATHAWAY HOMESERVICES PENFED REALTY - Coming Soon
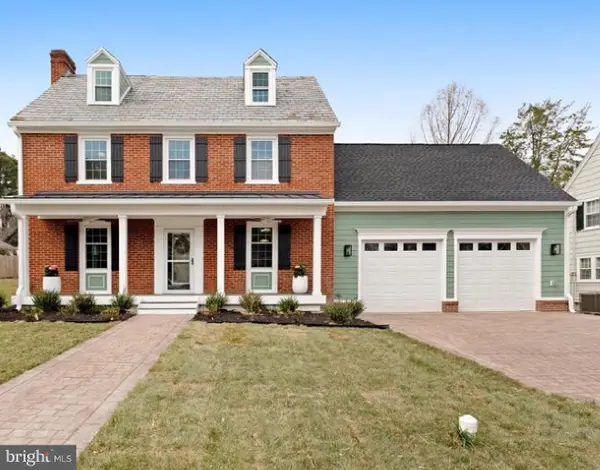 $1,150,000Coming Soon5 beds 5 baths
$1,150,000Coming Soon5 beds 5 baths913 Sylvania Ave, FREDERICKSBURG, VA 22401
MLS# VAFB2009198Listed by: COLDWELL BANKER ELITE - New
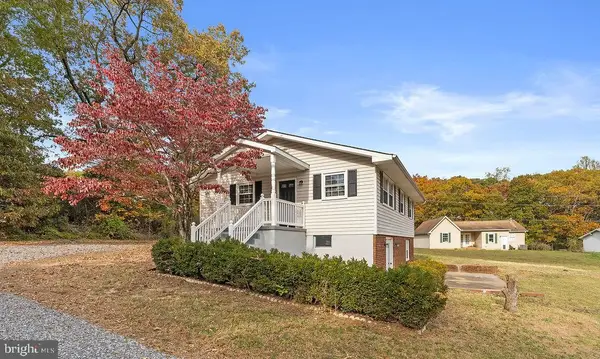 $375,000Active3 beds 1 baths1,008 sq. ft.
$375,000Active3 beds 1 baths1,008 sq. ft.2910 Lee Extended Dr, FREDERICKSBURG, VA 22408
MLS# VASP2036692Listed by: SAMSON PROPERTIES
