108 Bowen Dr, Fredericksburg, VA 22407
Local realty services provided by:Better Homes and Gardens Real Estate GSA Realty
108 Bowen Dr,Fredericksburg, VA 22407
$350,000
- 3 Beds
- 2 Baths
- 1,056 sq. ft.
- Single family
- Active
Listed by:michael i putnam
Office:exp realty, llc.
MLS#:VASP2037288
Source:BRIGHTMLS
Price summary
- Price:$350,000
- Price per sq. ft.:$331.44
About this home
Welcome home to this delightful 3-bedroom, 1.5-bath ranch-style residence with No HOA, offering the perfect blend of comfort, convenience, and appeal. Step inside to a bright, open layout featuring durable laminate flooring, a spacious kitchen with ample counter and cabinet space, and an oversized laundry room with plenty of room for storage and organization. Enjoy peaceful mornings or lively gatherings on the expansive screened-in deck, overlooking a large, fenced backyard - perfect for pets, play, or simply relaxing outdoors. Roof, gutters and downspouts were replaced 3-25. Located in the heart of Fredericksburg, this home places you close to everything that makes the area special; historic landmarks, museums, and Civil War battlefields, as well as schools, shopping, I-95, and commuter routes. Just minutes from Downtown Main Street, where you can stroll to local bakeries, theaters, eateries, boutique shops, trolley rides, river parks, and the scenic Rappahannock River Walk. This home offers the perfect mix of small-town charm and everyday convenience. This is the one!
Contact an agent
Home facts
- Year built:1980
- Listing ID #:VASP2037288
- Added:5 day(s) ago
- Updated:November 03, 2025 at 06:40 PM
Rooms and interior
- Bedrooms:3
- Total bathrooms:2
- Full bathrooms:1
- Half bathrooms:1
- Living area:1,056 sq. ft.
Heating and cooling
- Cooling:Central A/C
- Heating:Electric, Forced Air
Structure and exterior
- Year built:1980
- Building area:1,056 sq. ft.
- Lot area:0.24 Acres
Utilities
- Water:Public
- Sewer:Public Sewer
Finances and disclosures
- Price:$350,000
- Price per sq. ft.:$331.44
- Tax amount:$1,922 (2025)
New listings near 108 Bowen Dr
- Coming Soon
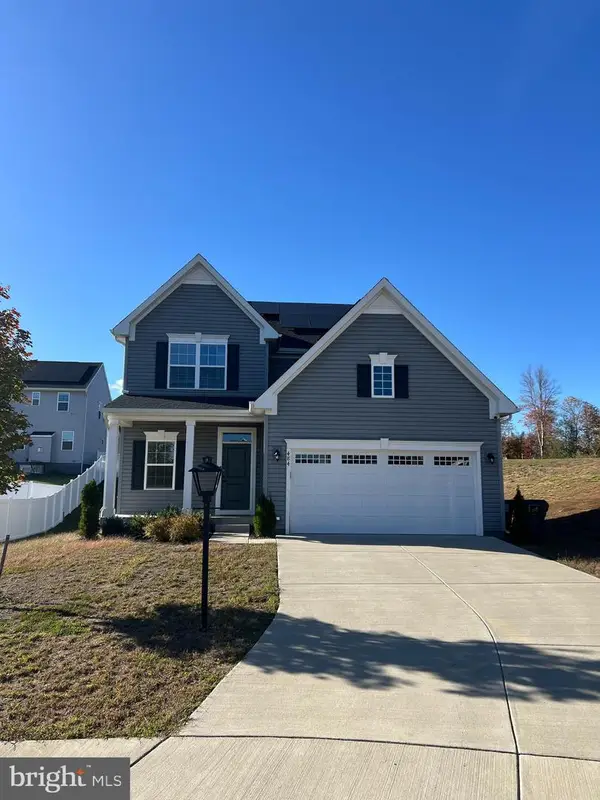 $575,000Coming Soon4 beds 4 baths
$575,000Coming Soon4 beds 4 baths484 Bridgepoint Dr, FREDERICKSBURG, VA 22405
MLS# VAST2043716Listed by: KELLER WILLIAMS REALTY - Coming SoonOpen Sat, 12 to 2:30pm
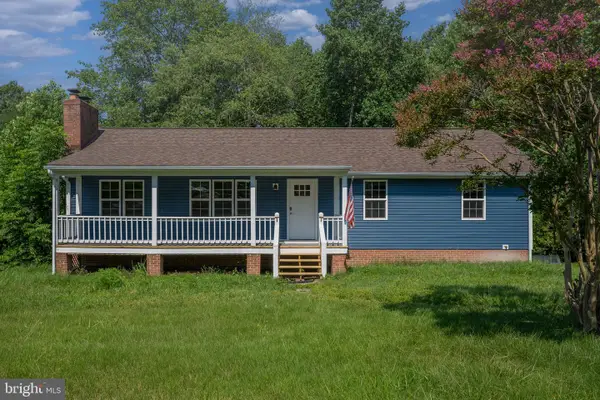 $489,999Coming Soon4 beds 2 baths
$489,999Coming Soon4 beds 2 baths6027 Cathedral Rd, FREDERICKSBURG, VA 22407
MLS# VASP2037304Listed by: SAMSON PROPERTIES - New
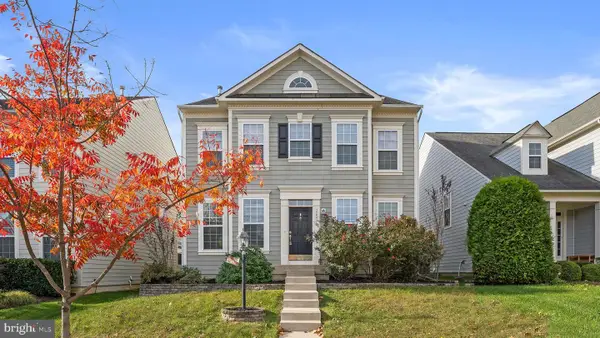 $597,000Active4 beds 4 baths4,068 sq. ft.
$597,000Active4 beds 4 baths4,068 sq. ft.1704 Idlewild Blvd, FREDERICKSBURG, VA 22401
MLS# VAFB2009236Listed by: REFORM REALTY - Coming Soon
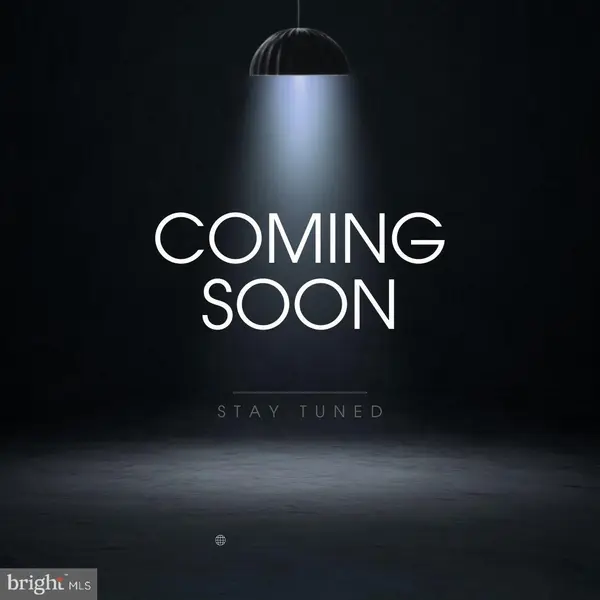 $399,000Coming Soon3 beds 2 baths
$399,000Coming Soon3 beds 2 baths11513 Brian Dr, FREDERICKSBURG, VA 22407
MLS# VASP2037394Listed by: BERKSHIRE HATHAWAY HOMESERVICES PENFED REALTY - Coming Soon
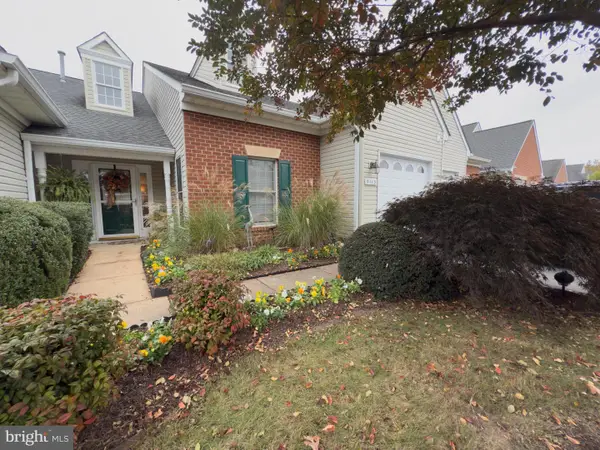 $386,800Coming Soon2 beds 2 baths
$386,800Coming Soon2 beds 2 baths9113 Ballybunion Dr, FREDERICKSBURG, VA 22408
MLS# VASP2037392Listed by: COLDWELL BANKER ELITE - New
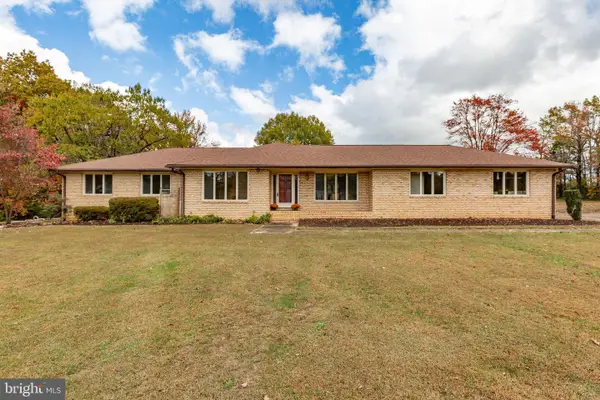 $399,900Active3 beds 3 baths2,251 sq. ft.
$399,900Active3 beds 3 baths2,251 sq. ft.31 Little Creek Ln, FREDERICKSBURG, VA 22405
MLS# VAST2043966Listed by: LANDO MASSEY REAL ESTATE - Coming Soon
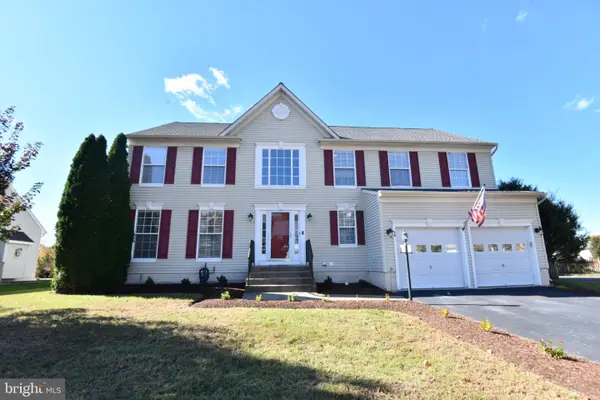 $589,900Coming Soon4 beds 4 baths
$589,900Coming Soon4 beds 4 baths39 Village Grove Rd, FREDERICKSBURG, VA 22406
MLS# VAST2043978Listed by: WEICHERT, REALTORS - New
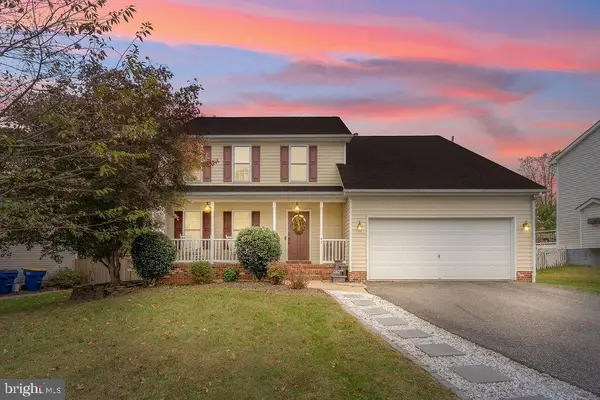 $595,000Active5 beds 4 baths3,504 sq. ft.
$595,000Active5 beds 4 baths3,504 sq. ft.41 Dawson Dr, FREDERICKSBURG, VA 22405
MLS# VAST2043972Listed by: COLDWELL BANKER ELITE - Coming Soon
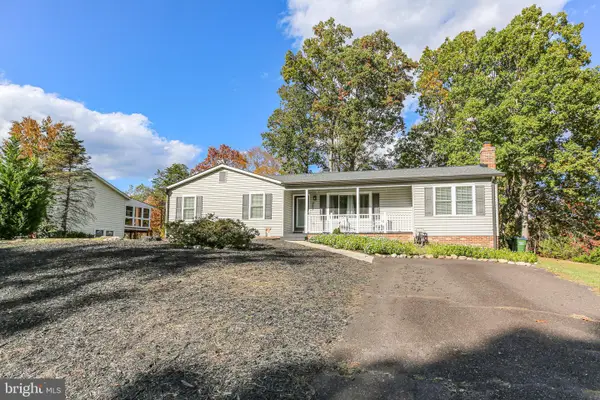 $393,000Coming Soon3 beds 2 baths
$393,000Coming Soon3 beds 2 baths223 Wyatt Dr, FREDERICKSBURG, VA 22407
MLS# VASP2037376Listed by: SERHANT - New
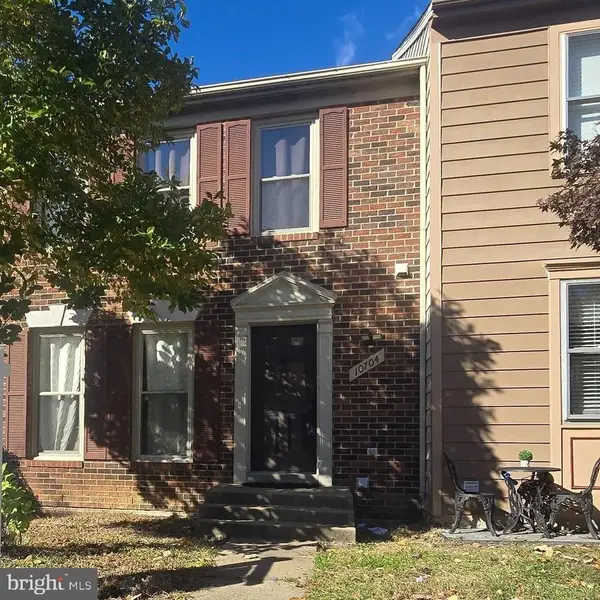 $255,000Active2 beds 4 baths1,980 sq. ft.
$255,000Active2 beds 4 baths1,980 sq. ft.10704 Gideon Ct, Fredericksburg, VA 22407
MLS# VASP2037294Listed by: EXP REALTY, LLC
