34 Serene Hills Dr, FREDERICKSBURG, VA 22406
Local realty services provided by:Better Homes and Gardens Real Estate Capital Area
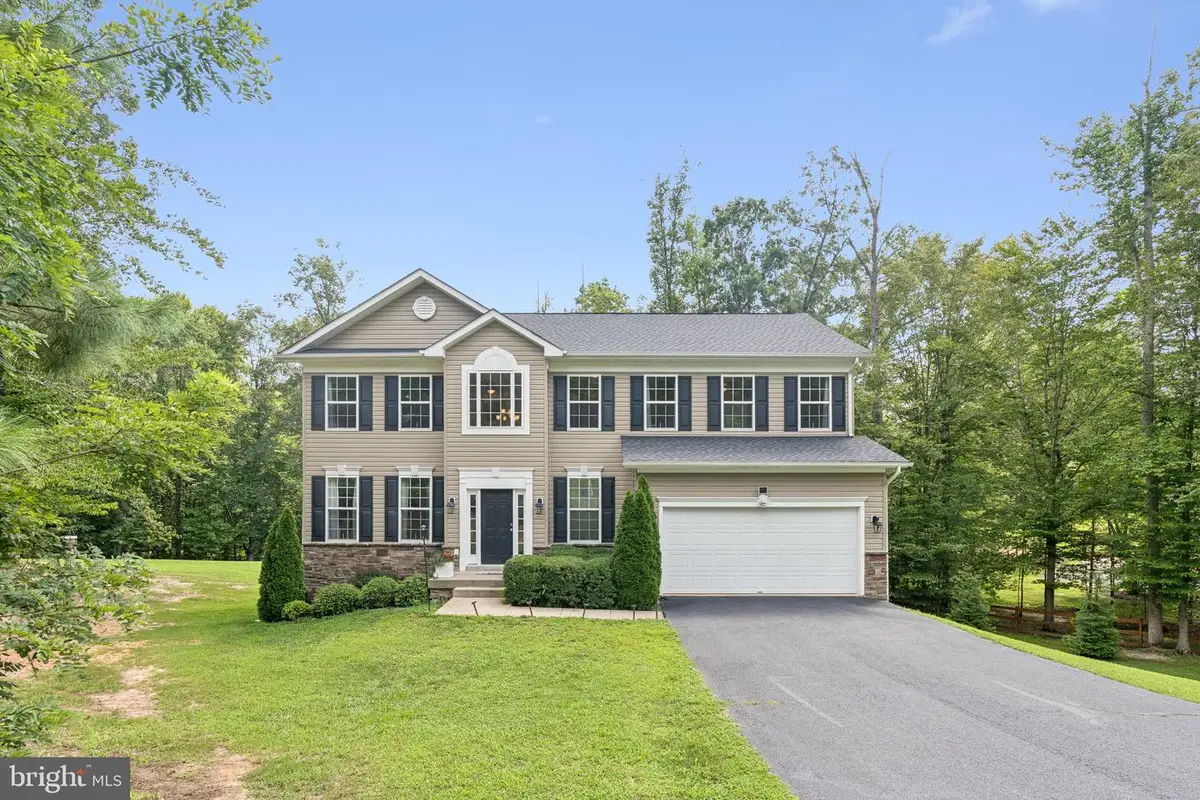
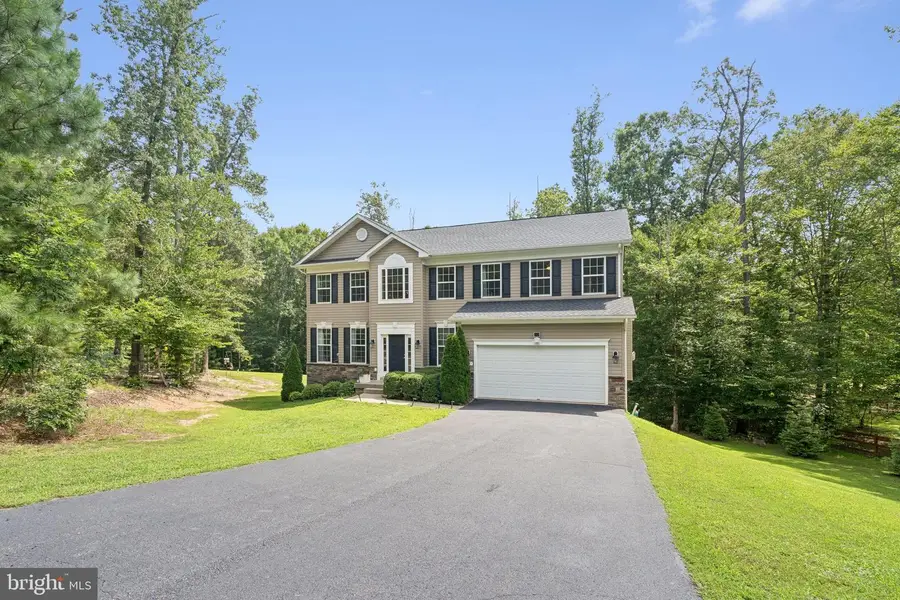
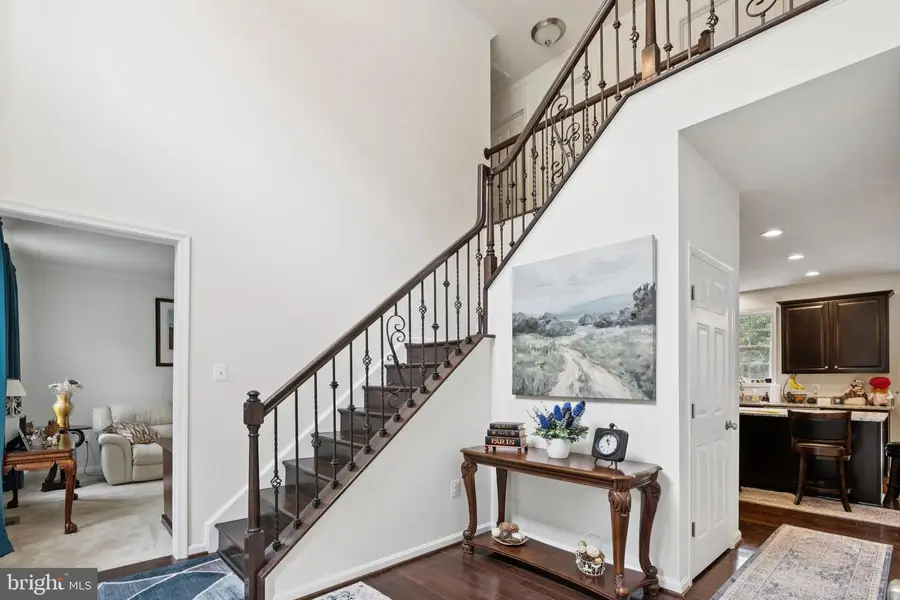
Listed by:dwayne fort
Office:exp realty, llc.
MLS#:VAST2040842
Source:BRIGHTMLS
Price summary
- Price:$760,000
- Price per sq. ft.:$218.83
About this home
Escape to Tranquility in Style!
Discover this beautifully upgraded 4-bedroom, 3.5-bath home nestled on over 5 acres of peaceful, wooded land in a quiet cul-de-sac—with No HOA! From the moment you arrive, you’ll be captivated by the open-concept layout, elegant crown molding, and stone-faced gas fireplace that create a warm, inviting atmosphere. The gourmet kitchen features granite countertops, stainless steel appliances, recessed lighting, and luxury flooring—perfect for both everyday living and entertaining.
Enjoy morning coffee in the bright sunroom or relax on the back deck overlooking your private oasis with serene forest views. Upstairs, spacious bedrooms and a convenient laundry room offer everyday ease, while the finished basement includes a full bath, den, exercise and bonus rooms—ideal for guests, a home office, or media space.
Located in the desirable Stafford County school district, this home is a rare gem. Schedule your tour today—Homes like this don’t stay on the market long!
Contact an agent
Home facts
- Year built:2016
- Listing Id #:VAST2040842
- Added:27 day(s) ago
- Updated:August 20, 2025 at 07:24 AM
Rooms and interior
- Bedrooms:4
- Total bathrooms:4
- Full bathrooms:3
- Half bathrooms:1
- Living area:3,473 sq. ft.
Heating and cooling
- Cooling:Heat Pump(s)
- Heating:Electric, Heat Pump(s)
Structure and exterior
- Roof:Shingle
- Year built:2016
- Building area:3,473 sq. ft.
- Lot area:5.02 Acres
Schools
- High school:MOUNTAINVIEW
- Middle school:RODNEY E THOMPSON
- Elementary school:MARGARET BRENT
Utilities
- Water:Well
- Sewer:Septic Exists
Finances and disclosures
- Price:$760,000
- Price per sq. ft.:$218.83
- Tax amount:$5,163 (2024)
New listings near 34 Serene Hills Dr
- New
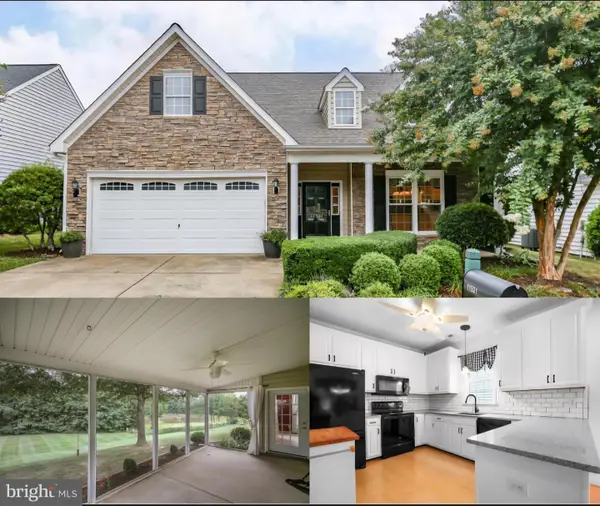 $485,000Active3 beds 2 baths1,907 sq. ft.
$485,000Active3 beds 2 baths1,907 sq. ft.11921 Legacy Woods Dr, FREDERICKSBURG, VA 22407
MLS# VASP2035672Listed by: LONG & FOSTER REAL ESTATE, INC. - Coming SoonOpen Sat, 1 to 3pm
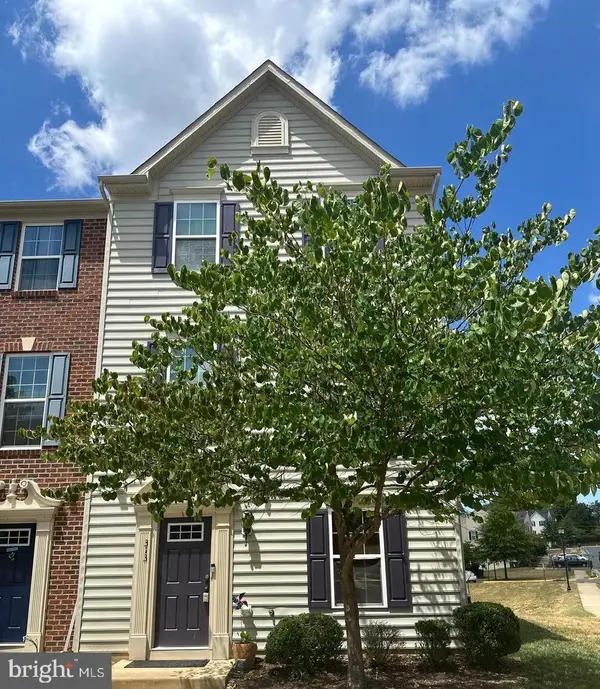 $425,000Coming Soon3 beds 3 baths
$425,000Coming Soon3 beds 3 baths313 Brenton Rd #40, FREDERICKSBURG, VA 22405
MLS# VAST2042030Listed by: CASALS REALTORS - New
 $680,000Active4 beds 4 baths4,298 sq. ft.
$680,000Active4 beds 4 baths4,298 sq. ft.1108 Pickett Street, Fredericksburg, VA 22401
MLS# 2523244Listed by: PLENTURA REALTY LLC - Open Sat, 3 to 5pmNew
 $515,000Active3 beds 3 baths2,200 sq. ft.
$515,000Active3 beds 3 baths2,200 sq. ft.5111 Fielding Lewis Ct, FREDERICKSBURG, VA 22408
MLS# VASP2035692Listed by: INNOVATE REAL ESTATE INC - New
 $335,000Active3 beds 2 baths1,437 sq. ft.
$335,000Active3 beds 2 baths1,437 sq. ft.720 Spring Valley Dr, FREDERICKSBURG, VA 22405
MLS# VAST2042018Listed by: LANDO MASSEY REAL ESTATE - Coming Soon
 $975,000Coming Soon4 beds 4 baths
$975,000Coming Soon4 beds 4 baths774 Kellogg Mill Rd, FREDERICKSBURG, VA 22406
MLS# VAST2041986Listed by: CENTURY 21 REDWOOD REALTY - Coming Soon
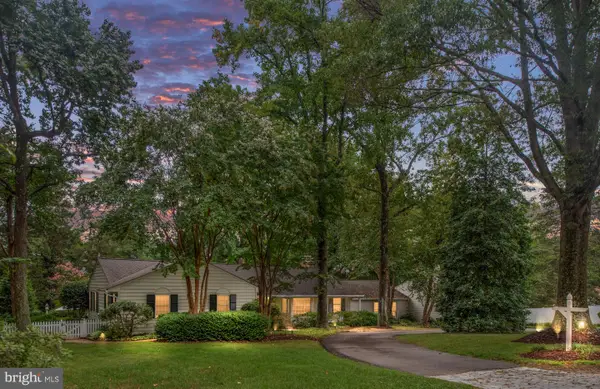 $1,050,000Coming Soon3 beds 4 baths
$1,050,000Coming Soon3 beds 4 baths17 Nelson St, FREDERICKSBURG, VA 22405
MLS# VAST2041934Listed by: BERKSHIRE HATHAWAY HOMESERVICES PENFED REALTY - Coming Soon
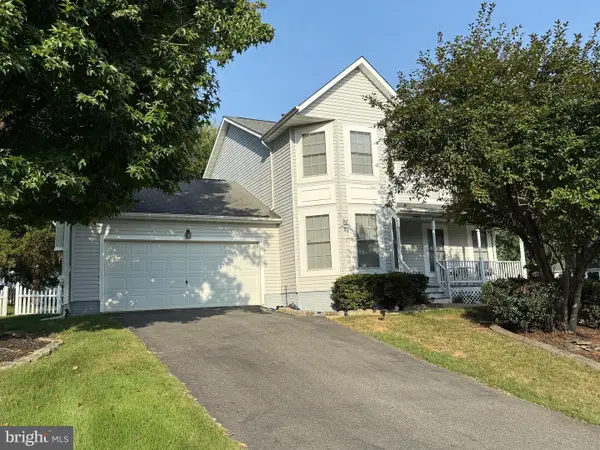 $530,000Coming Soon4 beds 4 baths
$530,000Coming Soon4 beds 4 baths10403 Norfolk Way, FREDERICKSBURG, VA 22408
MLS# VASP2034878Listed by: SAMSON PROPERTIES - Coming Soon
 $599,000Coming Soon5 beds 4 baths
$599,000Coming Soon5 beds 4 baths6712 Castleton Dr, FREDERICKSBURG, VA 22407
MLS# VASP2035498Listed by: SAMSON PROPERTIES - Coming Soon
 $400,000Coming Soon3 beds 2 baths
$400,000Coming Soon3 beds 2 baths3004 Lee Drive Extended, FREDERICKSBURG, VA 22408
MLS# VASP2035650Listed by: COLDWELL BANKER ELITE

