4120 Dartmoor Ct, Fredericksburg, VA 22408
Local realty services provided by:Better Homes and Gardens Real Estate Premier
4120 Dartmoor Ct,Fredericksburg, VA 22408
$490,000
- 3 Beds
- 4 Baths
- 2,594 sq. ft.
- Single family
- Active
Upcoming open houses
- Sun, Oct 1201:00 pm - 04:00 pm
Listed by:josh dukes
Office:kw metro center
MLS#:VASP2036812
Source:BRIGHTMLS
Price summary
- Price:$490,000
- Price per sq. ft.:$188.9
- Monthly HOA dues:$29.33
About this home
Welcome home! Nestled in the desirable Lancaster Gate community, this elegant and freshly-painted three-level residence blends thoughtful updates with an inviting layout, plus a rare opportunity for a lower level in-law suite! On the main level, gleaming hardwood floors flow from the light-filled living room, accented by stylish custom molding, into the formal dining room, which is finished with sophisticated crown molding. The gorgeously renovated kitchen (2022) features stainless steel appliances, Silestone quartz countertops, a tile backsplash, and plentiful cabinetry. With the peninsula bar opening into a sunny breakfast nook and the living room, this open floorplan is ideal for everyday living and entertaining alike. The laundry room, with newer washer and dryer (2022), rounds out this level of the home. Upstairs, discover a luxurious primary bedroom suite with a stunning tray ceiling, plush carpeted flooring, and a walk-in closet. The en suite bathroom is spacious and well-appointed with a wide double-sink vanity, a soothing soaking tub, and a separate step-in shower. Two additional bedrooms on this level are generously sized with ample closet space, and share access to the updated hallway bathroom with a marble-top vanity and tiled wall (2021). Downstairs on the lower level, you’ll find a carpeted and waterproofed recreation room that includes a convenient kitchenette and a private side entrance. With its own attached full bathroom, the bright bonus room could easily serve as a fourth bedroom or in-law suite. Outside, relax on the idyllic front porch, step onto the back deck, or enjoy the large, fenced backyard (2021) that backs to trees and offers a shaded, private setting. The two-car garage and long driveway provide plentiful parking and storage. Major updates include a newer roof (2021) and HVAC (2018) for even greater peace of mind. Community amenities include a park with a playground, soccer fields, a baseball field and a sand volleyball court. Just minutes to Publix, Target, Cosner’s Corner, Downtown Fredericksburg, Central Park Shopping & Dining, Patriot Park, Spotsylvania Medical Center, University of Mary Washington, and Virginia Credit Union Stadium. Quick access to Spotsylvania Parkway, I-95, Route 1, and Route 3, plus the Spotsylvania VRE Station is only 5 miles away for effortless commuting. Schedule a private tour of your gorgeous new home today!
Contact an agent
Home facts
- Year built:2001
- Listing ID #:VASP2036812
- Added:2 day(s) ago
- Updated:October 12, 2025 at 01:36 PM
Rooms and interior
- Bedrooms:3
- Total bathrooms:4
- Full bathrooms:3
- Half bathrooms:1
- Living area:2,594 sq. ft.
Heating and cooling
- Cooling:Central A/C
- Heating:Electric, Heat Pump(s)
Structure and exterior
- Year built:2001
- Building area:2,594 sq. ft.
- Lot area:1.02 Acres
Schools
- High school:MASSAPONAX
- Middle school:THORNBURG
- Elementary school:RIVERVIEW
Utilities
- Water:Public
- Sewer:Public Sewer
Finances and disclosures
- Price:$490,000
- Price per sq. ft.:$188.9
- Tax amount:$3,185 (2025)
New listings near 4120 Dartmoor Ct
- Coming Soon
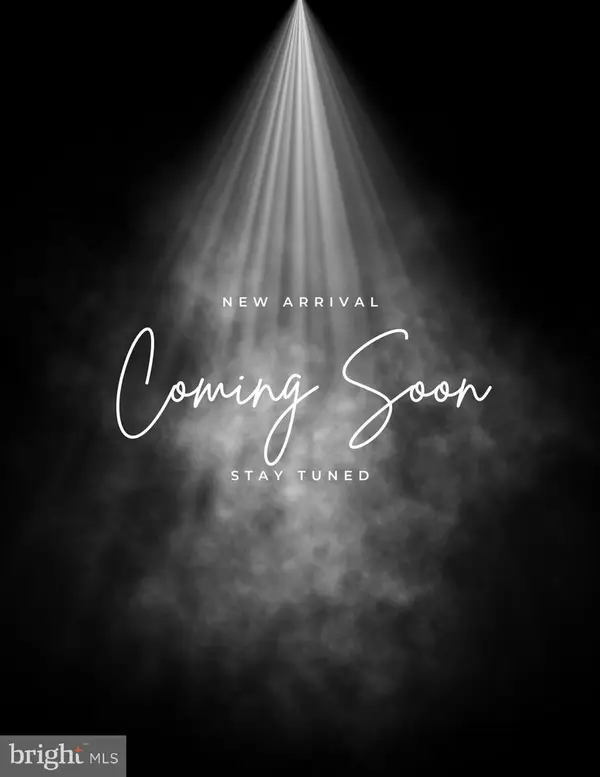 $349,000Coming Soon3 beds 2 baths
$349,000Coming Soon3 beds 2 baths200 Ben Neuis Pl, FREDERICKSBURG, VA 22405
MLS# VAST2043484Listed by: SAMSON PROPERTIES - Coming Soon
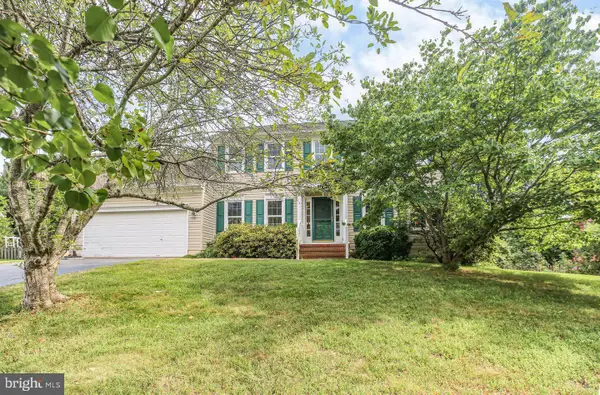 $559,900Coming Soon4 beds 4 baths
$559,900Coming Soon4 beds 4 baths6120 N Danford St, FREDERICKSBURG, VA 22407
MLS# VASP2036906Listed by: SAMSON PROPERTIES - Coming Soon
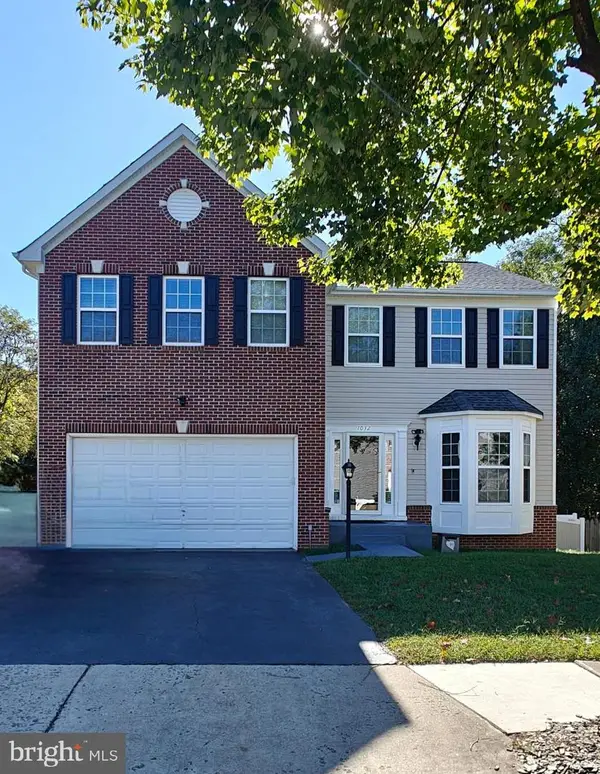 $525,000Coming Soon5 beds 4 baths
$525,000Coming Soon5 beds 4 baths1032 Bakersfield Ln, FREDERICKSBURG, VA 22401
MLS# VAFB2009108Listed by: SAMSON PROPERTIES - New
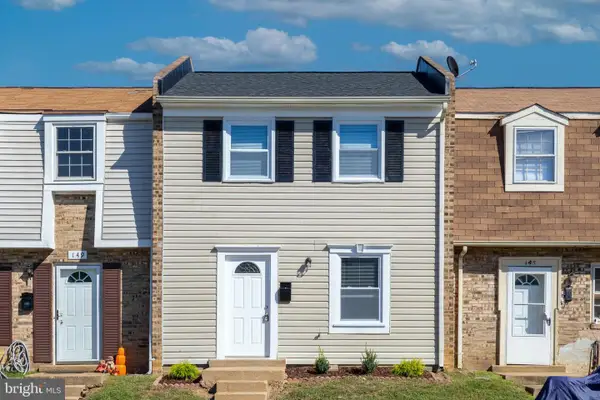 $255,000Active2 beds 2 baths950 sq. ft.
$255,000Active2 beds 2 baths950 sq. ft.147 Hughey Ct, FREDERICKSBURG, VA 22401
MLS# VAFB2009110Listed by: NEST REALTY FREDERICKSBURG - New
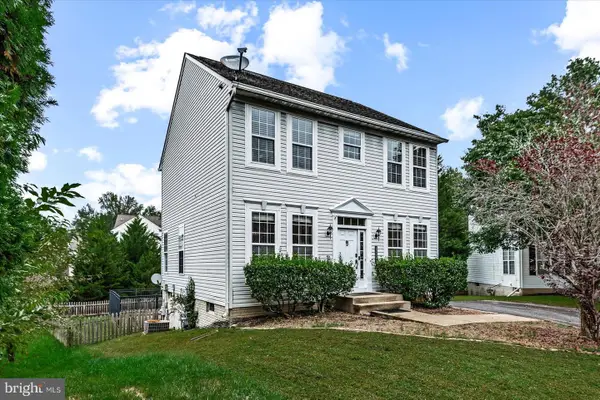 $430,000Active3 beds 3 baths1,680 sq. ft.
$430,000Active3 beds 3 baths1,680 sq. ft.6905 Xandu Ct, FREDERICKSBURG, VA 22407
MLS# VASP2036278Listed by: CROPPER HOME SALES, LLC - Open Sun, 1:30 to 3:30pmNew
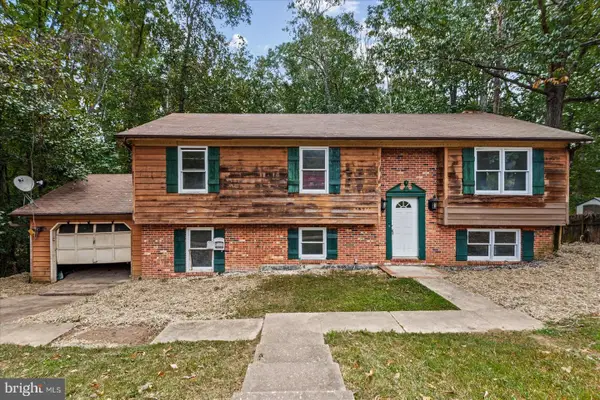 $324,900Active5 beds 3 baths2,001 sq. ft.
$324,900Active5 beds 3 baths2,001 sq. ft.10711 Ann Davis Dr, FREDERICKSBURG, VA 22408
MLS# VASP2036878Listed by: KELLER WILLIAMS CAPITAL PROPERTIES - New
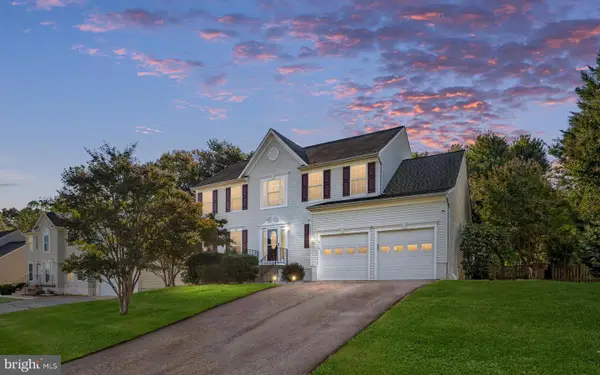 $539,900Active4 beds 4 baths3,481 sq. ft.
$539,900Active4 beds 4 baths3,481 sq. ft.4114 Mossy Bank Ln, FREDERICKSBURG, VA 22408
MLS# VASP2036900Listed by: BERKSHIRE HATHAWAY HOMESERVICES PENFED REALTY - New
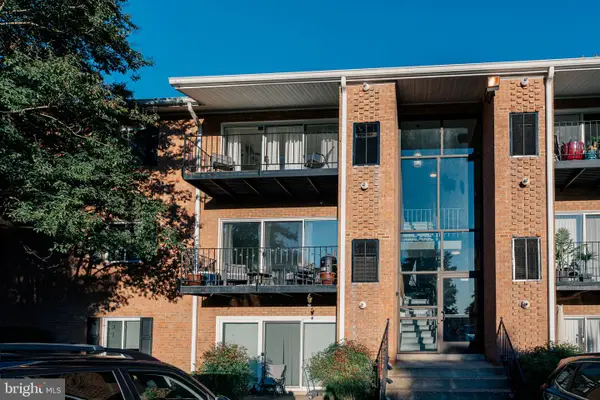 $210,000Active1 beds 1 baths723 sq. ft.
$210,000Active1 beds 1 baths723 sq. ft.1805 William St #209c, FREDERICKSBURG, VA 22401
MLS# VAFB2009082Listed by: SAMSON PROPERTIES - New
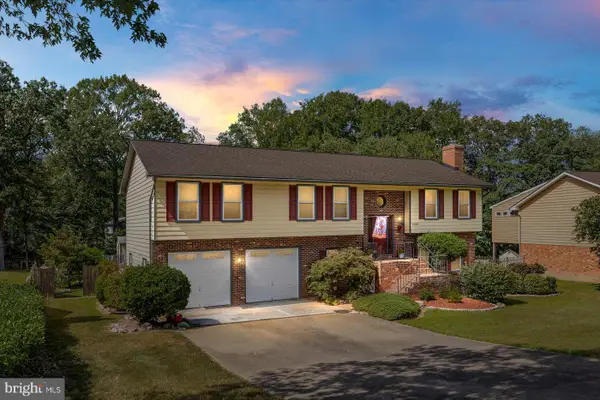 $510,000Active4 beds 3 baths2,980 sq. ft.
$510,000Active4 beds 3 baths2,980 sq. ft.3908 Doran Rd, FREDERICKSBURG, VA 22407
MLS# VASP2036892Listed by: 1ST CHOICE BETTER HOMES & LAND, LC - New
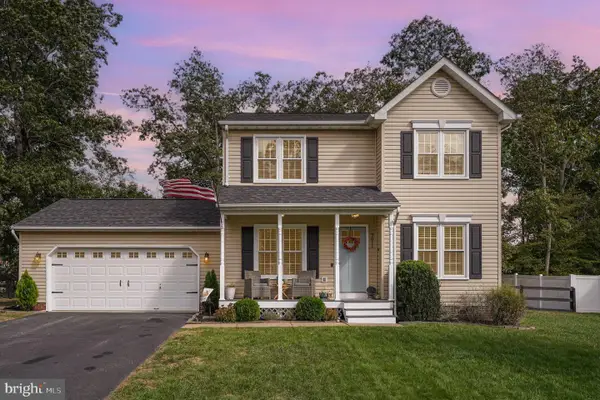 $430,000Active3 beds 3 baths1,444 sq. ft.
$430,000Active3 beds 3 baths1,444 sq. ft.9811 Elm St, FREDERICKSBURG, VA 22407
MLS# VASP2036890Listed by: BELCHER REAL ESTATE, LLC.
