430 Snowberry Ln, FREDERICKSBURG, VA 22405
Local realty services provided by:Better Homes and Gardens Real Estate Valley Partners
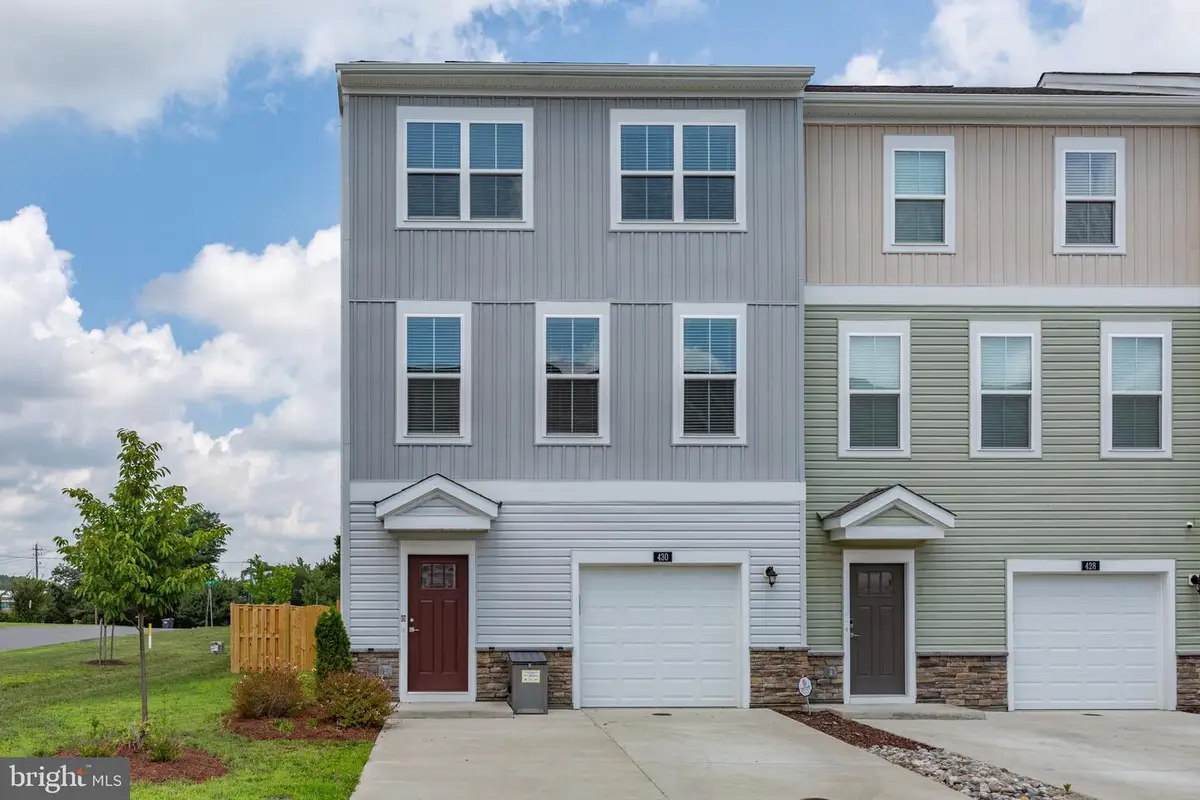
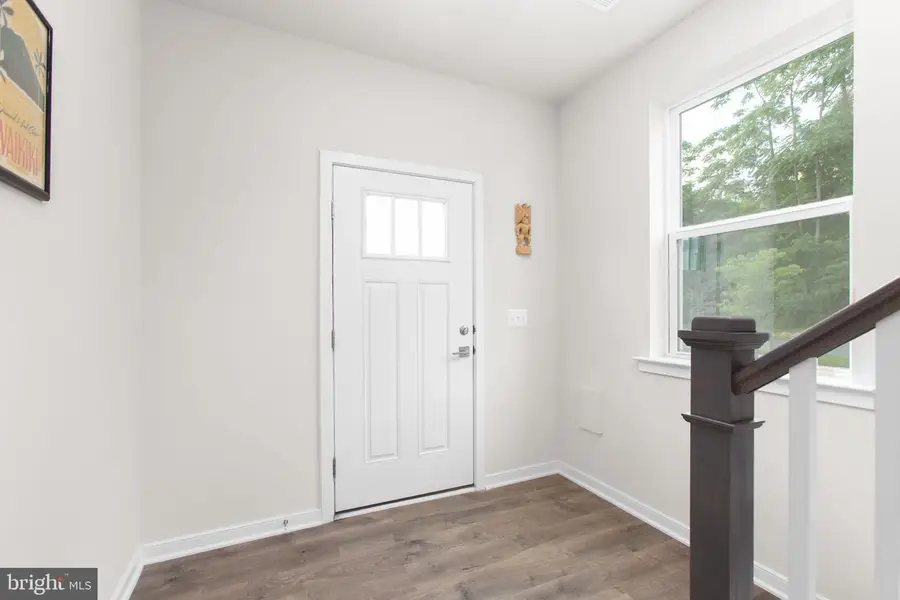
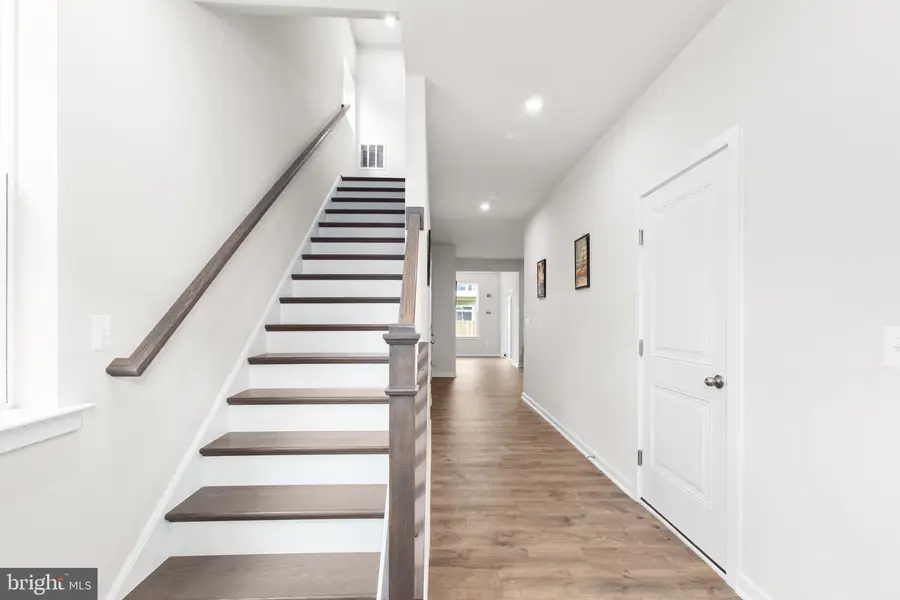
430 Snowberry Ln,FREDERICKSBURG, VA 22405
$474,900
- 4 Beds
- 4 Baths
- 2,364 sq. ft.
- Townhouse
- Pending
Listed by:tracey l farmer
Office:century 21 redwood realty
MLS#:VAST2040918
Source:BRIGHTMLS
Price summary
- Price:$474,900
- Price per sq. ft.:$200.89
- Monthly HOA dues:$110
About this home
This stunning end-unit townhome offers an abundance of natural sunlight and features all LVP flooring throughout. The bright and flexible entry level includes a bonus/family room with a 1/2 bath and walk-out access with a fenced yard and gate. The middle floor is an entertainer's dream, featuring a spacious sunroom leading to a deck, a large living room area, and a gourmet kitchen. This kitchen boasts a granite-topped island with bar seating, a dishwasher, stove, exhaust fan, and a refrigerator with an icemaker, alongside additional space for kitchen table dining. Upstairs, the luxurious primary suite offers a large bedroom with a sitting area, an ensuite bath with high-end counters, an oversized shower, and a large closet. Two additional spacious bedrooms share a hall full bath, and a convenient laundry area completes this level. This townhome also has an electronic air circulation & filtration system. This home has been thoughtfully enhanced since purchased with an added deck, fencing, custom blinds, and ceiling fans. Additionally, the property benefits from a bump-out on all three levels, though this is not reflected in the tax record. Don't miss the opportunity to own this exceptional end-unit townhome!Close to I95, hospitals, shopping, commuter lots, and more!See documents for full upgrades. 4th BR on main level could be BR or large FR.
Contact an agent
Home facts
- Year built:2023
- Listing Id #:VAST2040918
- Added:36 day(s) ago
- Updated:August 21, 2025 at 07:26 AM
Rooms and interior
- Bedrooms:4
- Total bathrooms:4
- Full bathrooms:2
- Half bathrooms:2
- Living area:2,364 sq. ft.
Heating and cooling
- Cooling:Ceiling Fan(s), Central A/C
- Heating:Central, Forced Air, Natural Gas
Structure and exterior
- Year built:2023
- Building area:2,364 sq. ft.
- Lot area:0.09 Acres
Schools
- High school:STAFFORD
- Middle school:EDWARD E. DREW
- Elementary school:ROCKY RUN
Utilities
- Water:Public
- Sewer:Public Sewer
Finances and disclosures
- Price:$474,900
- Price per sq. ft.:$200.89
- Tax amount:$3,763 (2024)
New listings near 430 Snowberry Ln
- New
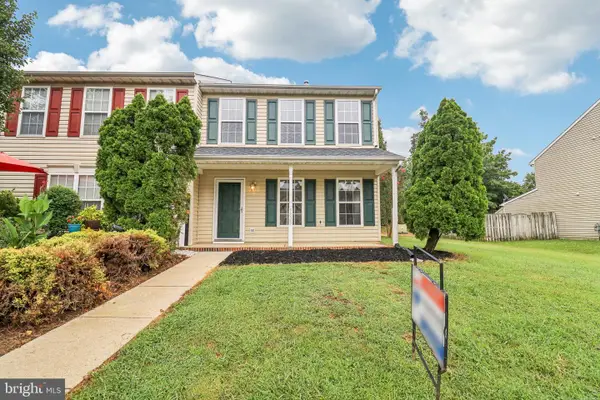 $314,900Active2 beds 3 baths1,494 sq. ft.
$314,900Active2 beds 3 baths1,494 sq. ft.9829 Plaza View Way, FREDERICKSBURG, VA 22408
MLS# VASP2035506Listed by: RE/MAX CORNERSTONE REALTY - Coming Soon
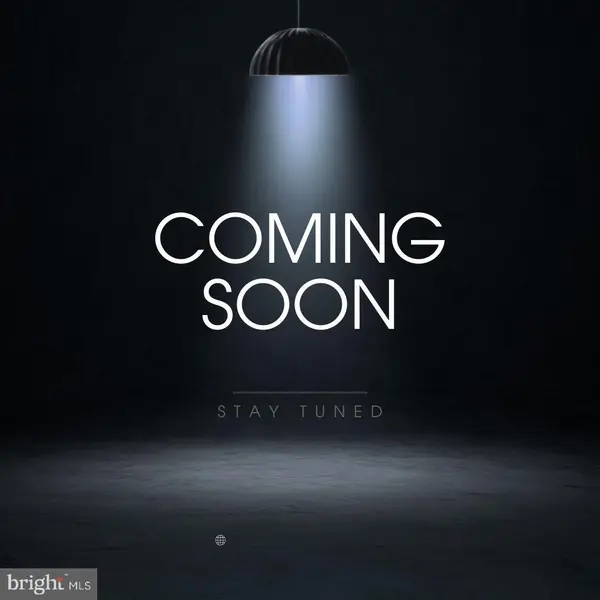 $469,900Coming Soon4 beds 3 baths
$469,900Coming Soon4 beds 3 baths6012 Wickenden St, FREDERICKSBURG, VA 22407
MLS# VASP2035596Listed by: BERKSHIRE HATHAWAY HOMESERVICES PENFED REALTY - New
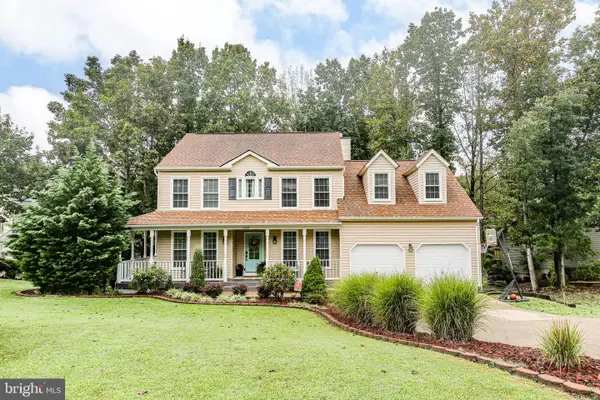 $575,000Active5 beds 4 baths3,080 sq. ft.
$575,000Active5 beds 4 baths3,080 sq. ft.13301 Willow Point Dr, FREDERICKSBURG, VA 22408
MLS# VASP2035772Listed by: INNOVATE REAL ESTATE INC - Coming SoonOpen Thu, 4 to 6:30pm
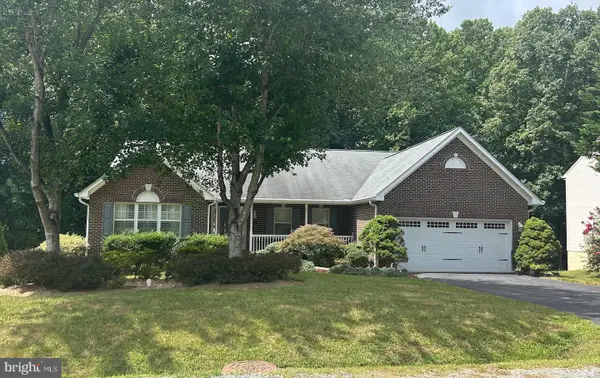 $625,000Coming Soon4 beds 3 baths
$625,000Coming Soon4 beds 3 baths15 Evanshire Dr, FREDERICKSBURG, VA 22406
MLS# VAST2041998Listed by: RE/MAX GATEWAY - New
 $524,900Active3 beds 3 baths2,033 sq. ft.
$524,900Active3 beds 3 baths2,033 sq. ft.506 Jett St, FREDERICKSBURG, VA 22405
MLS# VAST2041854Listed by: BELCHER REAL ESTATE, LLC. - New
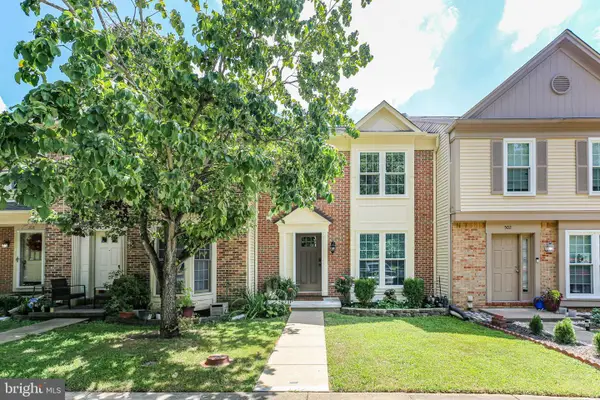 $369,000Active2 beds 4 baths2,094 sq. ft.
$369,000Active2 beds 4 baths2,094 sq. ft.504 Batley Ct, FREDERICKSBURG, VA 22406
MLS# VAST2041916Listed by: COLDWELL BANKER ELITE - New
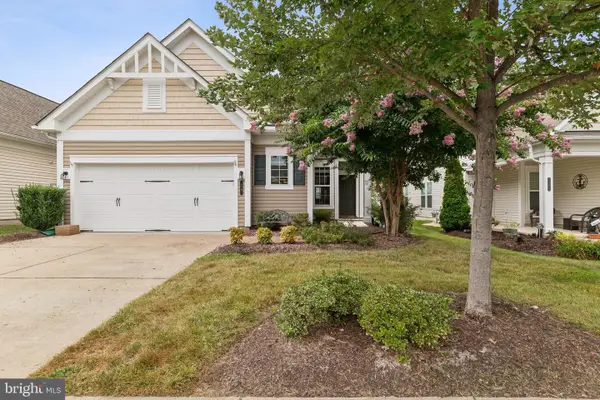 $485,000Active2 beds 2 baths1,646 sq. ft.
$485,000Active2 beds 2 baths1,646 sq. ft.15 Point Bluff St, FREDERICKSBURG, VA 22406
MLS# VAST2042026Listed by: RE/MAX REALTY GROUP - New
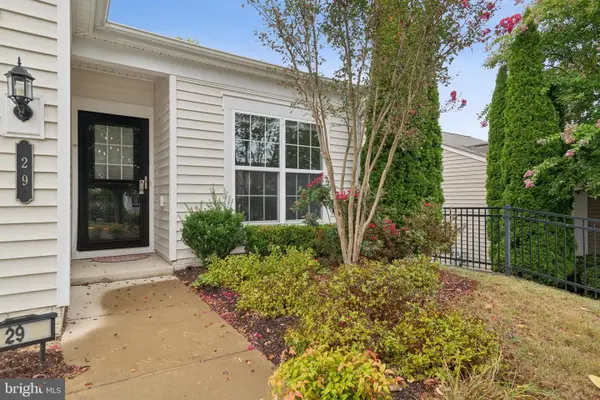 $439,850Active2 beds 2 baths1,800 sq. ft.
$439,850Active2 beds 2 baths1,800 sq. ft.29 Ludington Ln, FREDERICKSBURG, VA 22406
MLS# VAST2042058Listed by: RE/MAX REALTY GROUP - Open Sun, 1 to 3pmNew
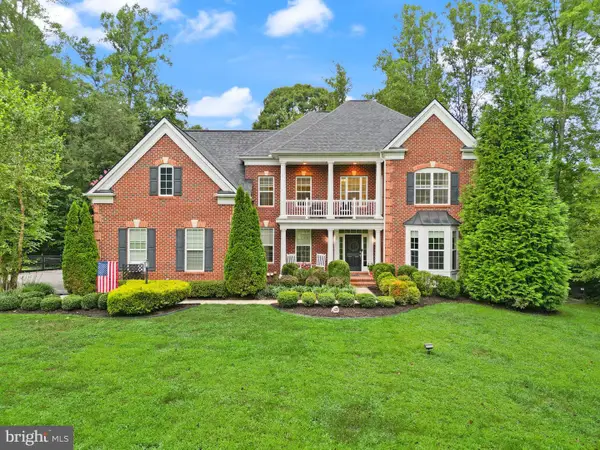 $900,000Active5 beds 6 baths5,316 sq. ft.
$900,000Active5 beds 6 baths5,316 sq. ft.32 Pinewood Rd, FREDERICKSBURG, VA 22405
MLS# VAST2042072Listed by: BERKSHIRE HATHAWAY HOMESERVICES PENFED REALTY - Coming Soon
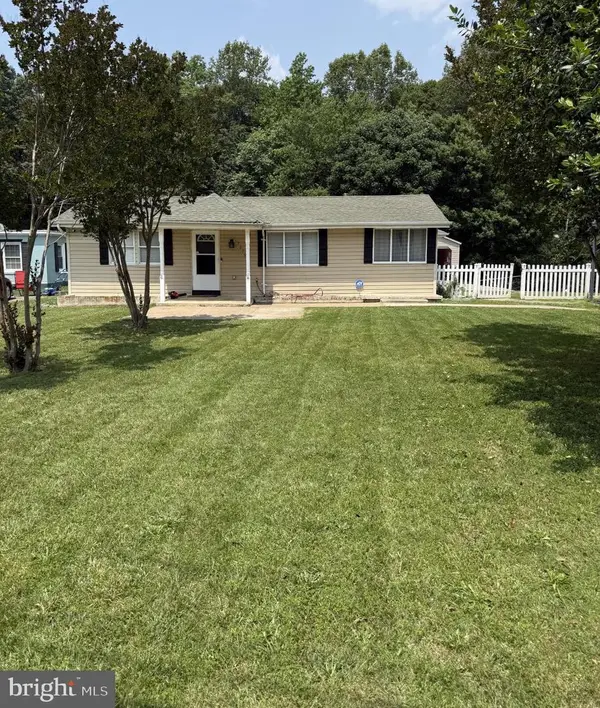 $385,000Coming Soon4 beds 2 baths
$385,000Coming Soon4 beds 2 baths7239 Smith Station Rd, FREDERICKSBURG, VA 22407
MLS# VASP2035740Listed by: PRIME REALTY

