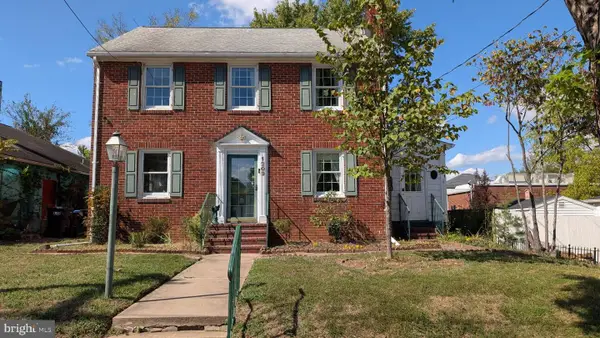50 Colemans Mill Dr, Fredericksburg, VA 22405
Local realty services provided by:Better Homes and Gardens Real Estate Community Realty
50 Colemans Mill Dr,Fredericksburg, VA 22405
$915,873
- 5 Beds
- 4 Baths
- 4,061 sq. ft.
- Single family
- Active
Listed by:rodney keith mims
Office:exp realty, llc.
MLS#:VAST2042354
Source:BRIGHTMLS
Price summary
- Price:$915,873
- Price per sq. ft.:$225.53
- Monthly HOA dues:$91.67
About this home
This beautiful 5-bedroom, 3.5-bathroom home is the perfect blend of comfort, functionality, and convenience with 3 finished levels sitting on more than a quarter acre lot. Nestled in the desirable Stafford neighborhood of Leeland Station, this property offers 4600 square feet of above ground versatile living space to meet all your needs. On the main level you will find electric blinds in the family room and kitchen, an elegant dining room with a wine refrigerator, and as you move into the kitchen there is a custom walk in pantry with custom shelving, all updated appliances like a Kitchen Aid double oven, LG Refrigerator, Monogram Stove Top and hood, Monogram Microwave Oven, a huge island with lots of storage to enjoy conversation with family and friends, as well as a main level laundry room with Whirlpool Washer and Dryer. In the family room you will find a custom entertainment center to include flat screen television. Upstairs you will find four large bedrooms with walk-in closets great for ample storage. In the primary bedroom there is a custom ceiling fan, separate space for a sitting area to read your favorite novel, and his and her walk-in closets with a custom shelving system. This home has everything to offer a family as well as, extended family. A fully finished basement designed for relaxation, entertainment, and family gatherings with a 5th bedroom with a finished full bathroom that can be used as an in-law suite. The basement in this home features a huge recreational area with bar, space for pool tables, also an additional space that can be used as an arcade room. The in-law or guest bedroom is extremely large with space for a sitting area. Other amenities of the home include new roof and gutters (August 2025), HVAC system with separate nest controls for upper and lower level, VIVID Security System that is transferable, Generac whole house generator (2025), extra refrigerator in basement and garage with standalone freezer all convey with the home, garage shelving that conveys and so much more. Enjoy gatherings on the large vinyl deck with firepit, a large fence in backyard offering safety for children to play ideal for summer barbecues or peaceful evenings outdoors. A 2-car garage completes this home, offering ample storage. More details of the improvements to this lovely home is available upon request. This home is in close proximity to schools and a Virginia Rail Express (VRE) stop, easy commute to Quantico Marine Corps Base, route 1 and I-95 access. Do not wait - make this gem yours. Go see this lovely home today!
Contact an agent
Home facts
- Year built:2016
- Listing ID #:VAST2042354
- Added:30 day(s) ago
- Updated:September 29, 2025 at 02:04 PM
Rooms and interior
- Bedrooms:5
- Total bathrooms:4
- Full bathrooms:3
- Half bathrooms:1
- Living area:4,061 sq. ft.
Heating and cooling
- Heating:Central, Natural Gas
Structure and exterior
- Year built:2016
- Building area:4,061 sq. ft.
- Lot area:0.35 Acres
Utilities
- Water:Public
- Sewer:Public Sewer
Finances and disclosures
- Price:$915,873
- Price per sq. ft.:$225.53
- Tax amount:$6,742 (2025)
New listings near 50 Colemans Mill Dr
- Coming Soon
 $479,000Coming Soon4 beds 3 baths
$479,000Coming Soon4 beds 3 baths5415 Silver Maple Ln, FREDERICKSBURG, VA 22407
MLS# VASP2036576Listed by: RLAH @PROPERTIES - New
 $460,000Active3 beds 3 baths1,982 sq. ft.
$460,000Active3 beds 3 baths1,982 sq. ft.6015 Sunny Meadows Dr, FREDERICKSBURG, VA 22407
MLS# VASP2036570Listed by: SPRING HILL REAL ESTATE, LLC. - Coming Soon
 $598,900Coming Soon3 beds 3 baths
$598,900Coming Soon3 beds 3 baths125 Denison St, FREDERICKSBURG, VA 22406
MLS# VAST2043074Listed by: KELLER WILLIAMS CAPITAL PROPERTIES - Coming Soon
 $407,000Coming Soon3 beds 4 baths
$407,000Coming Soon3 beds 4 baths203 Dundee Pl, FREDERICKSBURG, VA 22405
MLS# VAST2043126Listed by: NEXTHOME MISSION - New
 $515,000Active4 beds 3 baths2,304 sq. ft.
$515,000Active4 beds 3 baths2,304 sq. ft.11706 Innisbrook Cir, FREDERICKSBURG, VA 22407
MLS# VASP2036568Listed by: LPT REALTY, LLC - Coming Soon
 $699,000Coming Soon5 beds 4 baths
$699,000Coming Soon5 beds 4 baths12703 Banner Plantation Dr, FREDERICKSBURG, VA 22407
MLS# VASP2036554Listed by: RE/MAX SUPERCENTER - New
 $538,850Active3 beds 3 baths2,420 sq. ft.
$538,850Active3 beds 3 baths2,420 sq. ft.97 Battery Point Dr, FREDERICKSBURG, VA 22406
MLS# VAST2043100Listed by: RE/MAX REALTY GROUP - New
 $524,900Active4 beds 2 baths1,740 sq. ft.
$524,900Active4 beds 2 baths1,740 sq. ft.1209 Parcell St, FREDERICKSBURG, VA 22401
MLS# VAFB2008926Listed by: LONG & FOSTER REAL ESTATE, INC. - New
 $514,900Active3 beds 2 baths1,808 sq. ft.
$514,900Active3 beds 2 baths1,808 sq. ft.4212 Stonehaven Way, FREDERICKSBURG, VA 22408
MLS# VASP2036566Listed by: SAMSON PROPERTIES - New
 $420,000Active3 beds 4 baths2,128 sq. ft.
$420,000Active3 beds 4 baths2,128 sq. ft.11139 Gander Ct, Fredericksburg, VA 22407
MLS# VASP2036558Listed by: PARTNERS REAL ESTATE
