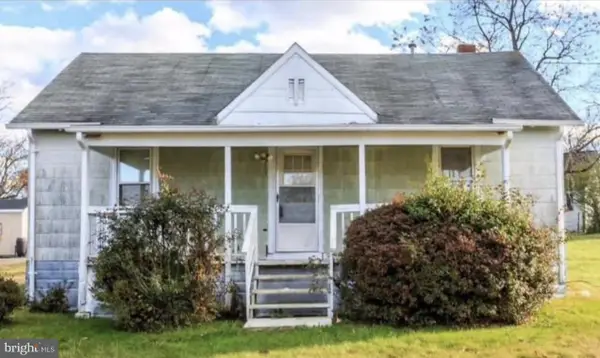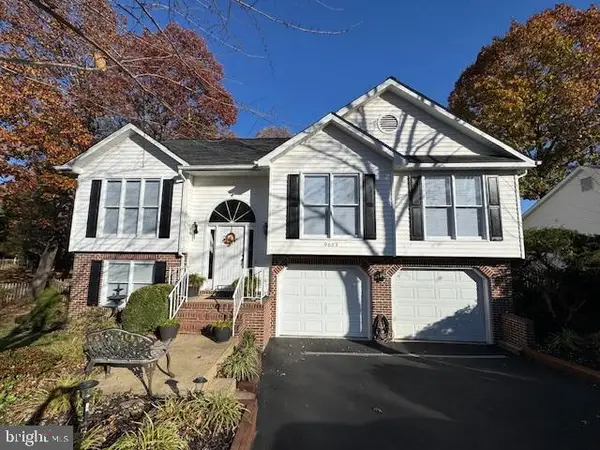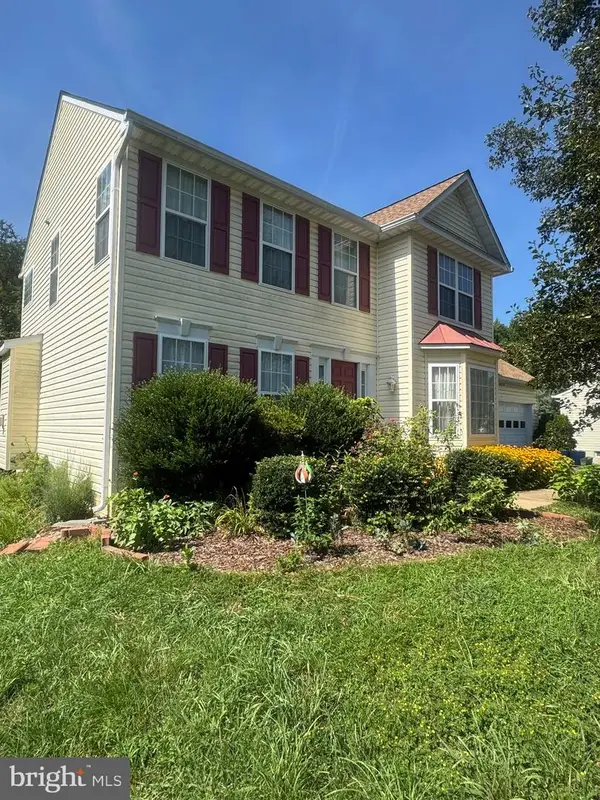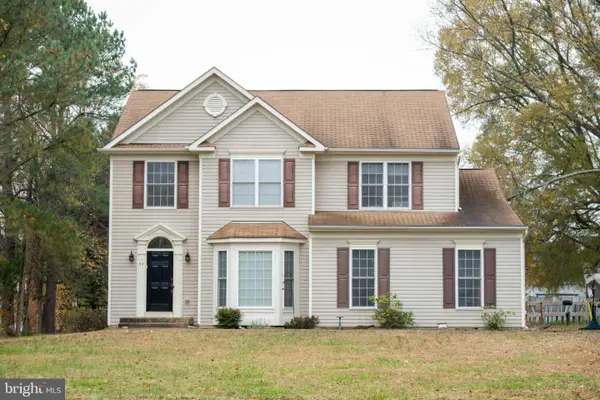50 Hamlin Dr, Fredericksburg, VA 22405
Local realty services provided by:Better Homes and Gardens Real Estate Murphy & Co.
50 Hamlin Dr,Fredericksburg, VA 22405
$579,900
- 5 Beds
- 4 Baths
- 3,056 sq. ft.
- Single family
- Active
Listed by: kevin m breen
Office: coldwell banker elite
MLS#:VAST2043230
Source:BRIGHTMLS
Price summary
- Price:$579,900
- Price per sq. ft.:$189.76
- Monthly HOA dues:$11.67
About this home
Home should feel like home. A place that should give you a sense of relief as you walk in the door & allow you to breathe after a busy day. 50 Hamlin Drive bridges the gap between tranquil retreat and convenient location. This modern, light filled home sits on an expansive lot, set back from the street & lovingly cared for & updated throughout. The location is perfect for commuters. Everything you need is minutes away: minutes to I-95, a short commute to Quantico, commuter train, shopping, restaurants, coffee shops, the gym, & all the entertainment Downtown Fredericksburg has to offer just across the bridge. The property has been meticulously maintained & leaves nothing for the new owner to do but turn the key and move in. As you enter you see a spacious living room on your left & a bonus room perfect for a home office or studio to your right. Walking through the living room you will come to a space the owners have used as a den but could also be a formal dining area or studio space. With its copper ceiling & build-in bookcase this space will convey an air of sophistication regardless of how you choose to use it. The eat-in kitchen has room for a kitchen table, making it perfect for a family dinner or for entertaining guests, creating an open, contemporary feel. The wood burning fireplace keeps the openness of the layout feeling homey even with larger rooms throughout the main level. The modern kitchen, with stainless steel appliances & upgraded granite counters, is centrally located & allows the cook in your home to create while still being part of the conversation, with plenty of storage & room for stool seating. The kitchen was designed with the help of a historic preservationist stonemason who created a Tuscan inspired natural stone textured wall. The bedrooms are spacious & well placed to give those staying in the master privacy. The master has plenty of closet space & easily fits a king bed. The master bath has both a standing glass shower & soaking tub, giving the owners a place to unwind. The basement, with full bath, an extra room, & walkout side entry, creates the perfect place for guests to stay & provides plenty of extra room for storage. The rear wood deck & stone patio create a backyard oasis. The lot directly behind the home is privately owned to prevent new construction near the property. It also provides additional privacy.
Every room in this home is large & inviting. Curl up by the fire in your expansive living room. Read a book in the shade of your covered front porch. Enjoy a few moments of quiet in your luxury master bath. Come relax into your new home.
Contact an agent
Home facts
- Year built:1993
- Listing ID #:VAST2043230
- Added:44 day(s) ago
- Updated:November 15, 2025 at 03:47 PM
Rooms and interior
- Bedrooms:5
- Total bathrooms:4
- Full bathrooms:3
- Half bathrooms:1
- Living area:3,056 sq. ft.
Heating and cooling
- Cooling:Central A/C, Zoned
- Heating:Electric, Forced Air, Heat Pump(s), Natural Gas, Zoned
Structure and exterior
- Roof:Architectural Shingle
- Year built:1993
- Building area:3,056 sq. ft.
- Lot area:0.34 Acres
Schools
- High school:STAFFORD
- Middle school:DIXON-SMITH
- Elementary school:CONWAY
Utilities
- Water:Public
- Sewer:Public Sewer
Finances and disclosures
- Price:$579,900
- Price per sq. ft.:$189.76
- Tax amount:$4,095 (2025)
New listings near 50 Hamlin Dr
- New
 $379,000Active2 beds 2 baths1,657 sq. ft.
$379,000Active2 beds 2 baths1,657 sq. ft.2 Turtle Creek Way #10-4, FREDERICKSBURG, VA 22406
MLS# VAST2044230Listed by: PRIME REALTY - New
 $669,900Active3 beds 3 baths2,100 sq. ft.
$669,900Active3 beds 3 baths2,100 sq. ft.1717 Highland Rd, FREDERICKSBURG, VA 22401
MLS# VAFB2009284Listed by: BELCHER REAL ESTATE, LLC. - Coming Soon
 $639,000Coming Soon3 beds 3 baths
$639,000Coming Soon3 beds 3 baths904 Hanover St, FREDERICKSBURG, VA 22401
MLS# VAFB2009288Listed by: LANDO MASSEY REAL ESTATE - New
 $649,990Active3 beds 4 baths1,916 sq. ft.
$649,990Active3 beds 4 baths1,916 sq. ft.444 Germania St, FREDERICKSBURG, VA 22401
MLS# VAFB2009292Listed by: DRB GROUP REALTY, LLC - Coming Soon
 $619,900Coming Soon3 beds 3 baths
$619,900Coming Soon3 beds 3 baths1612 Franklin St, FREDERICKSBURG, VA 22401
MLS# VAFB2009300Listed by: COLDWELL BANKER ELITE - New
 $175,000Active1.01 Acres
$175,000Active1.01 AcresMorton Rd/ Leeland Rd, FREDERICKSBURG, VA 22405
MLS# VAFB2009306Listed by: INNOVATION PROPERTIES, LLC - Open Sat, 11am to 1pmNew
 $229,900Active2 beds 1 baths816 sq. ft.
$229,900Active2 beds 1 baths816 sq. ft.6514 Old Plank Rd, FREDERICKSBURG, VA 22407
MLS# VASP2037508Listed by: SAMSON PROPERTIES - Coming Soon
 $470,000Coming Soon4 beds 3 baths
$470,000Coming Soon4 beds 3 baths9603 Gunston Hall Rd, FREDERICKSBURG, VA 22408
MLS# VASP2037544Listed by: EPIQUE REALTY - Coming Soon
 $499,000Coming Soon5 beds 4 baths
$499,000Coming Soon5 beds 4 baths6930 Versaille Dr, FREDERICKSBURG, VA 22407
MLS# VASP2037574Listed by: SAMSON PROPERTIES - Coming Soon
 $549,000Coming Soon3 beds 3 baths
$549,000Coming Soon3 beds 3 baths93 Ringgold Rd, FREDERICKSBURG, VA 22405
MLS# VAST2044182Listed by: SOUTHERN HOME REALTY, LLC
