506 Hawke St, Fredericksburg, VA 22401
Local realty services provided by:Better Homes and Gardens Real Estate Murphy & Co.
506 Hawke St,Fredericksburg, VA 22401
$875,000
- 4 Beds
- 4 Baths
- 2,440 sq. ft.
- Single family
- Active
Listed by:suzy stone
Office:lando massey real estate
MLS#:VAFB2009166
Source:BRIGHTMLS
Price summary
- Price:$875,000
- Price per sq. ft.:$358.61
About this home
Fabulous well maintained home with a detached 2 car garage in prime downtown location on a deep double lot ready for new stewards. Incredible gardens, slate patios and an open garden area in the back of the property compliment the flow of the main level of the home...a wonderful large family room and a sunroom that opens to the back yard. A large pantry and 2 closets allow for great storage off of the family room.
There are 3 bedrooms and an extremely unique bathroom on the upper level that has a large dual entry walk in shower flanked by a sink and toilet on either side. The lower level is complete with a 4th bedroom and full bath. Hardwood floors throughout. Located only 2-3 blocks from the Heritage trail, Kenmore park, the dog park and an easy stroll of several blocks to all that downtown Fredericksburg has to offer makes for a fabulous location with a hard to find 2 car garage, large lot and updated home.
Contact an agent
Home facts
- Year built:1940
- Listing ID #:VAFB2009166
- Added:11 day(s) ago
- Updated:November 04, 2025 at 02:46 PM
Rooms and interior
- Bedrooms:4
- Total bathrooms:4
- Full bathrooms:2
- Half bathrooms:2
- Living area:2,440 sq. ft.
Heating and cooling
- Cooling:Central A/C
- Heating:Central, Natural Gas, Zoned
Structure and exterior
- Year built:1940
- Building area:2,440 sq. ft.
- Lot area:0.25 Acres
Schools
- High school:JAMES MONROE
Utilities
- Water:Public
- Sewer:Public Sewer
Finances and disclosures
- Price:$875,000
- Price per sq. ft.:$358.61
- Tax amount:$5,148 (2025)
New listings near 506 Hawke St
- New
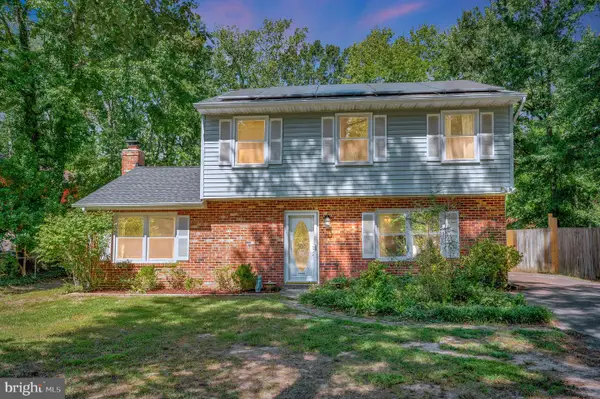 $374,900Active3 beds 3 baths1,756 sq. ft.
$374,900Active3 beds 3 baths1,756 sq. ft.26 Teton Dr, FREDERICKSBURG, VA 22408
MLS# VASP2037428Listed by: Q REAL ESTATE, LLC - New
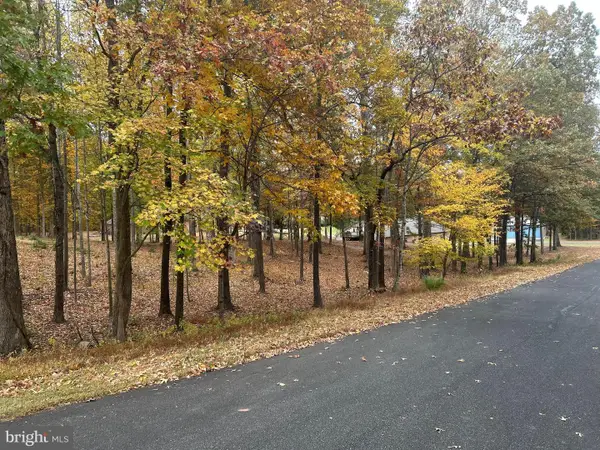 $199,900Active2.18 Acres
$199,900Active2.18 Acres50 Piper Pl, FREDERICKSBURG, VA 22405
MLS# VAST2043952Listed by: CENTURY 21 NEW MILLENNIUM - Coming Soon
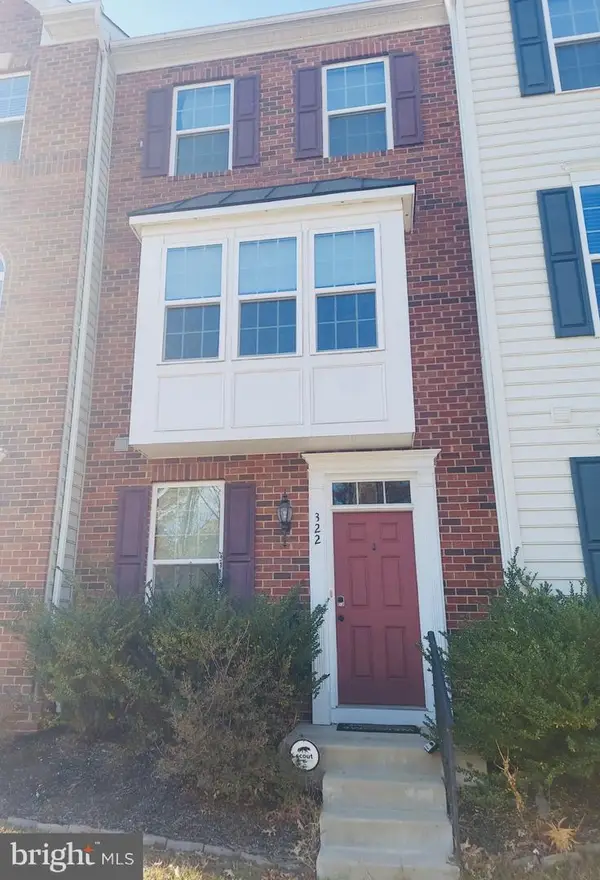 $400,000Coming Soon3 beds 3 baths
$400,000Coming Soon3 beds 3 baths322 Rolling Valley Dr, FREDERICKSBURG, VA 22405
MLS# VAST2044026Listed by: SERHANT - New
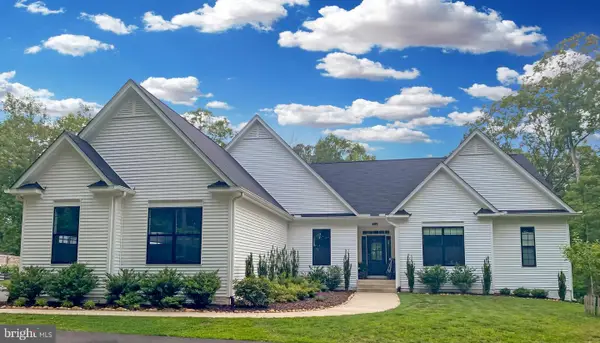 $865,000Active5 beds 4 baths4,519 sq. ft.
$865,000Active5 beds 4 baths4,519 sq. ft.499 Poplar Rd, FREDERICKSBURG, VA 22406
MLS# VAST2043990Listed by: CENTURY 21 REDWOOD REALTY - Coming Soon
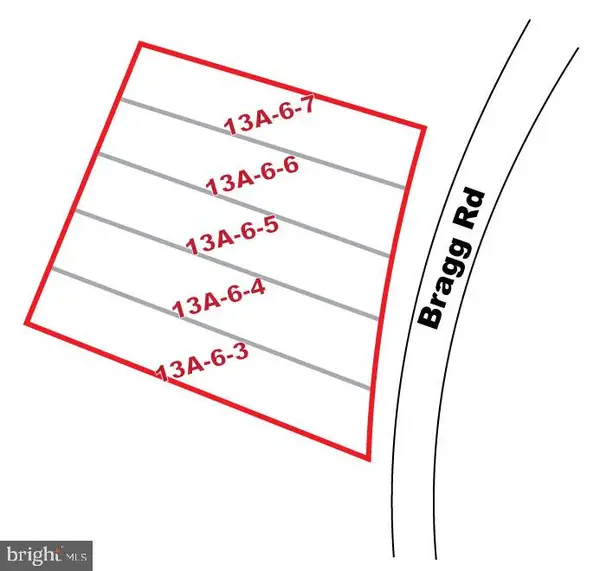 $999,000Coming Soon-- Acres
$999,000Coming Soon-- Acres1212, 1214,1216,1218,1220 Bragg Rd, FREDERICKSBURG, VA 22407
MLS# VASP2037422Listed by: RE/MAX SUPERCENTER - Coming Soon
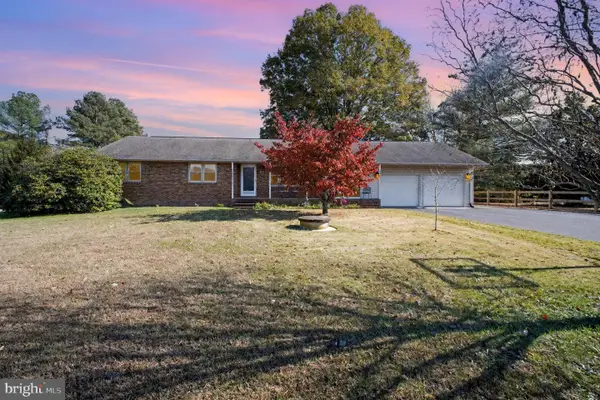 $489,000Coming Soon4 beds 3 baths
$489,000Coming Soon4 beds 3 baths67 Mccarty Rd, FREDERICKSBURG, VA 22405
MLS# VAST2044012Listed by: RIVER FOX REALTY, LLC - Coming Soon
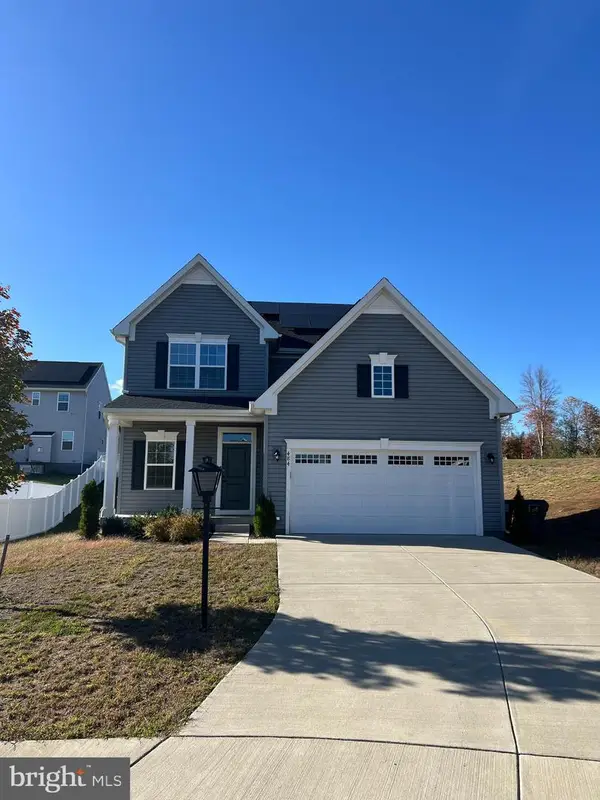 $575,000Coming Soon4 beds 4 baths
$575,000Coming Soon4 beds 4 baths484 Bridgepoint Dr, FREDERICKSBURG, VA 22405
MLS# VAST2043716Listed by: KELLER WILLIAMS REALTY 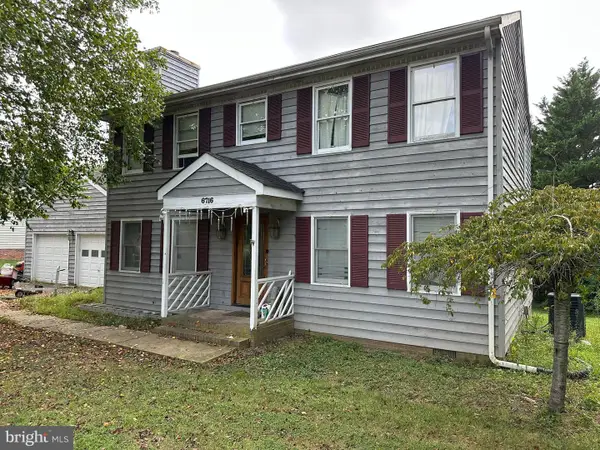 $350,000Pending4 beds 3 baths2,000 sq. ft.
$350,000Pending4 beds 3 baths2,000 sq. ft.6716 Farmstead Ln, FREDERICKSBURG, VA 22407
MLS# VASP2035750Listed by: CENTURY 21 NEW MILLENNIUM- Coming SoonOpen Sat, 12 to 2:30pm
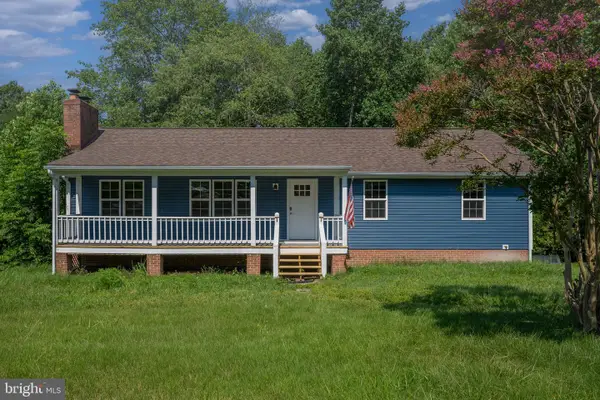 $489,999Coming Soon4 beds 2 baths
$489,999Coming Soon4 beds 2 baths6027 Cathedral Rd, FREDERICKSBURG, VA 22407
MLS# VASP2037304Listed by: SAMSON PROPERTIES - New
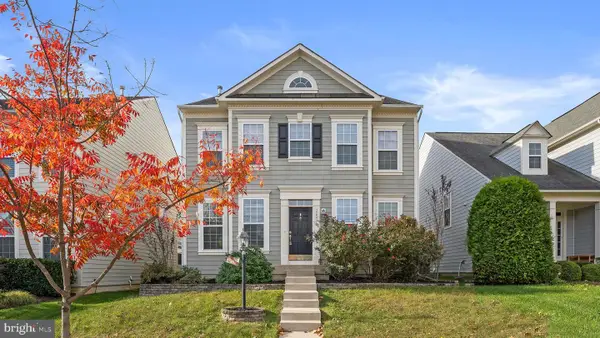 $597,000Active4 beds 4 baths4,068 sq. ft.
$597,000Active4 beds 4 baths4,068 sq. ft.1704 Idlewild Blvd, FREDERICKSBURG, VA 22401
MLS# VAFB2009236Listed by: REFORM REALTY
