5201 Hoffman Ct, FREDERICKSBURG, VA 22408
Local realty services provided by:Better Homes and Gardens Real Estate Reserve
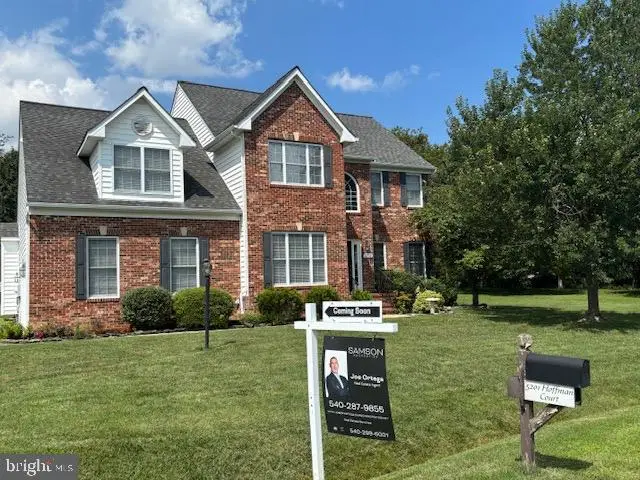
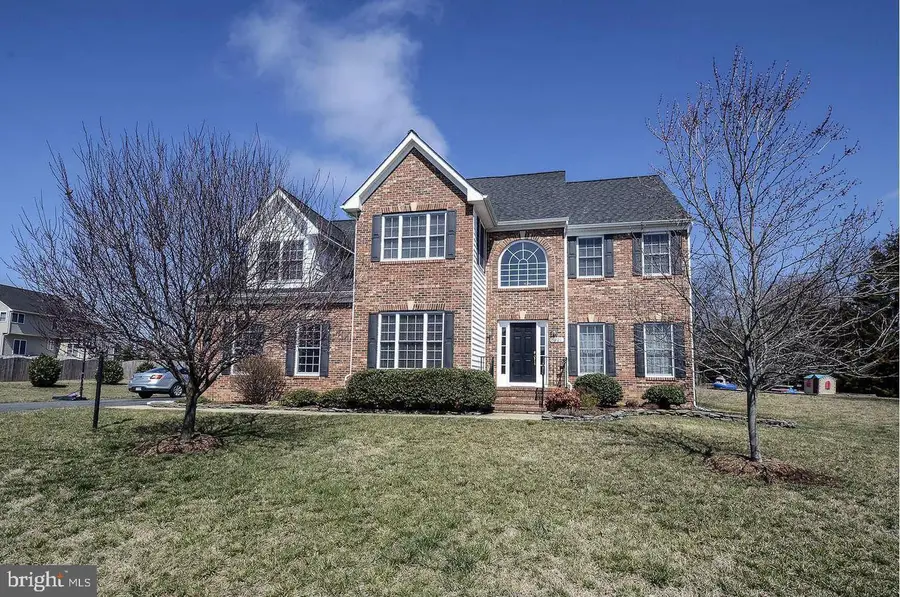
5201 Hoffman Ct,FREDERICKSBURG, VA 22408
$619,900
- 4 Beds
- 3 Baths
- - sq. ft.
- Single family
- Coming Soon
Listed by:joseph michael ortega
Office:samson properties
MLS#:VASP2034898
Source:BRIGHTMLS
Price summary
- Price:$619,900
- Monthly HOA dues:$33.33
About this home
Move-In Ready Colonial in Sought-After St. George’s Estate
Look no further—this stunning colonial, nestled in a quiet cul-de-sac in the highly desirable St. George’s Estate community, is move-in ready and full of charm!
The beautifully maintained exterior features lush landscaping, a spacious yard perfect for play, and a gorgeous patio ideal for entertaining and hosting your next cookout.
Step inside to an inviting open layout with soaring 10’ ceilings, a vaulted ceiling in the main living room, and a cozy gas fireplace. Gleaming hardwood floors span most of the main level, complemented by new carpeting and a dedicated home office. The space is filled with natural light, enhancing the warm and airy feel throughout.
The gourmet kitchen boasts upgraded appliances, maple cabinetry, and ample space for both cooking and gathering.
Upstairs, you’ll find generously sized bedrooms, including a luxurious master suite complete with a large walk-in closet. Dual staircases to the second floor add both elegance and convenience to the home’s design.
The expansive unfinished basement offers endless possibilities—create your dream theater, game room, gym, wet bar, or additional living space.
Don’t miss this opportunity to own a beautifully updated home in one of the area's most desirable communities!
Contact an agent
Home facts
- Year built:2005
- Listing Id #:VASP2034898
- Added:30 day(s) ago
- Updated:August 21, 2025 at 01:30 PM
Rooms and interior
- Bedrooms:4
- Total bathrooms:3
- Full bathrooms:2
- Half bathrooms:1
Heating and cooling
- Cooling:Central A/C
- Heating:Central, Natural Gas
Structure and exterior
- Roof:Asphalt
- Year built:2005
Schools
- High school:CHANCELLOR
- Middle school:BATTLEFIELD
- Elementary school:BATTLEFIELD
Utilities
- Water:Public
- Sewer:Public Sewer
Finances and disclosures
- Price:$619,900
- Tax amount:$3,663 (2024)
New listings near 5201 Hoffman Ct
- Coming Soon
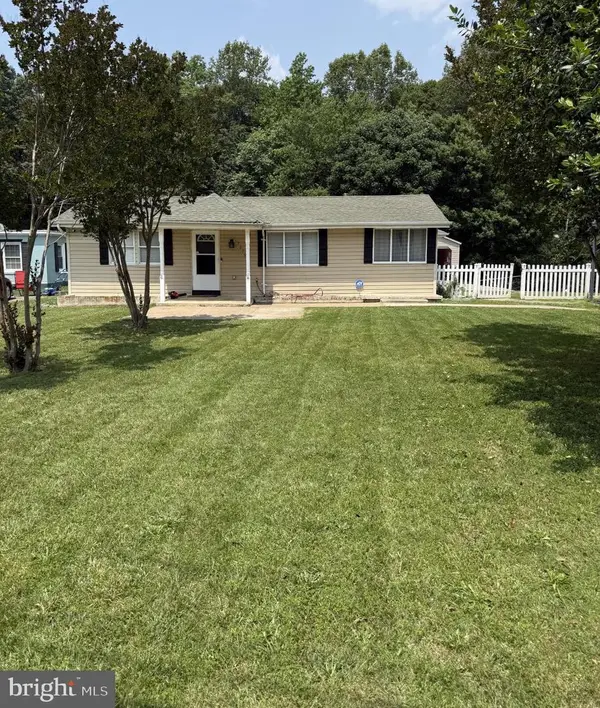 $385,000Coming Soon4 beds 2 baths
$385,000Coming Soon4 beds 2 baths7239 Smith Station Rd, FREDERICKSBURG, VA 22407
MLS# VASP2035740Listed by: PRIME REALTY - New
 $385,000Active2 beds 2 baths1,827 sq. ft.
$385,000Active2 beds 2 baths1,827 sq. ft.6905 Bluefield Dr, Fredericksburg, VA 22407
MLS# VASP2035472Listed by: 1ST CHOICE BETTER HOMES & LAND, LC - Coming Soon
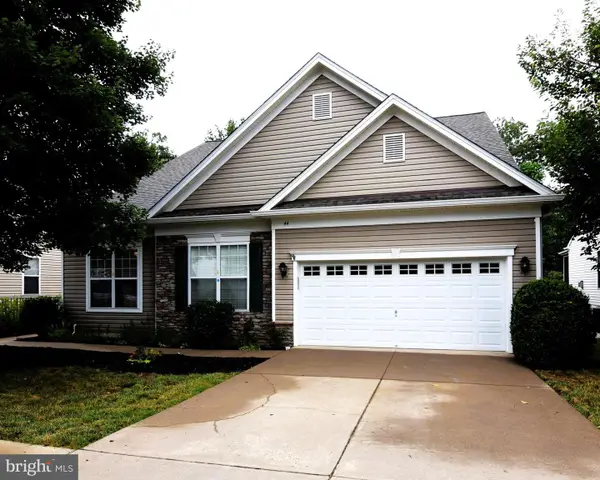 $550,000Coming Soon4 beds 3 baths
$550,000Coming Soon4 beds 3 baths44 Goose Creek Cir, FREDERICKSBURG, VA 22406
MLS# VAST2042066Listed by: AT YOUR SERVICE REALTY - Coming Soon
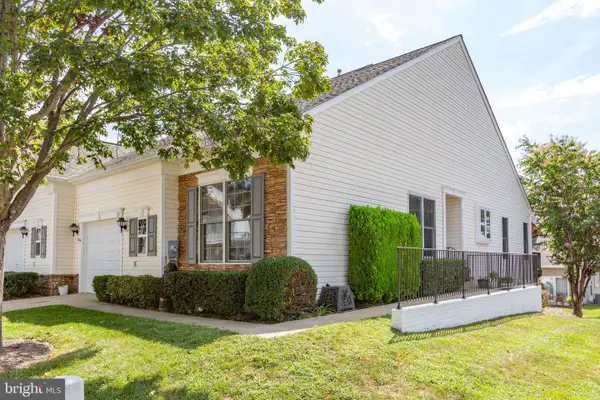 $399,900Coming Soon3 beds 3 baths
$399,900Coming Soon3 beds 3 baths107 Legend Dr, FREDERICKSBURG, VA 22406
MLS# VAST2041960Listed by: PORCH & STABLE REALTY, LLC - Coming Soon
 $450,000Coming Soon4 beds 3 baths
$450,000Coming Soon4 beds 3 baths11114 Ascot Cir, FREDERICKSBURG, VA 22407
MLS# VASP2035732Listed by: CTI REAL ESTATE - Coming SoonOpen Sun, 12 to 2pm
 $525,000Coming Soon4 beds 3 baths
$525,000Coming Soon4 beds 3 baths5908 N Cranston Ln, FREDERICKSBURG, VA 22407
MLS# VASP2035682Listed by: PORCH & STABLE REALTY, LLC - Coming Soon
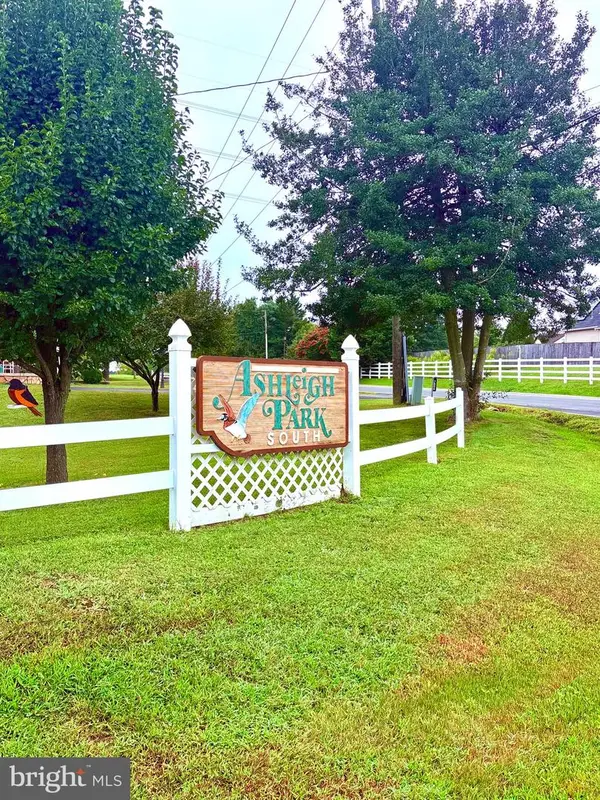 $525,000Coming Soon5 beds 3 baths
$525,000Coming Soon5 beds 3 baths7105 Pullen Dr, FREDERICKSBURG, VA 22407
MLS# VASP2035726Listed by: COLDWELL BANKER ELITE - New
 $889,900Active5 beds 5 baths5,436 sq. ft.
$889,900Active5 beds 5 baths5,436 sq. ft.18 Ironwood Rd, FREDERICKSBURG, VA 22405
MLS# VAST2042062Listed by: RE/MAX GALAXY - Coming Soon
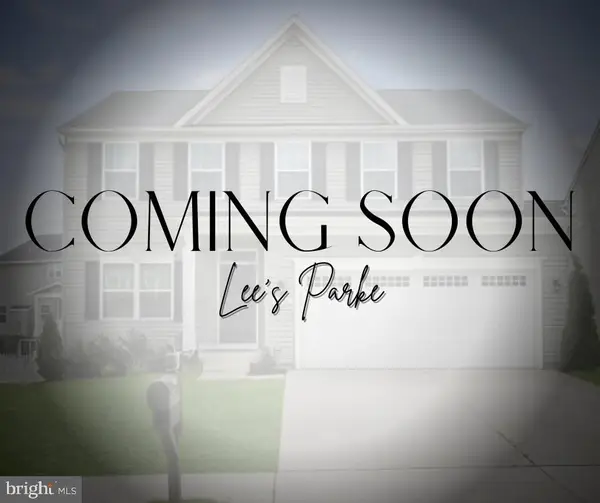 $560,000Coming Soon4 beds 3 baths
$560,000Coming Soon4 beds 3 baths5360 Holley Oak Ln, FREDERICKSBURG, VA 22407
MLS# VASP2035668Listed by: CENTURY 21 NEW MILLENNIUM - Coming Soon
 $405,000Coming Soon3 beds 4 baths
$405,000Coming Soon3 beds 4 baths201 Backridge Ct, FREDERICKSBURG, VA 22406
MLS# VAST2041970Listed by: EXP REALTY, LLC

