59 Ashburn Ln, Fredericksburg, VA 22406
Local realty services provided by:Better Homes and Gardens Real Estate Maturo
59 Ashburn Ln,Fredericksburg, VA 22406
$850,000
- 5 Beds
- 5 Baths
- - sq. ft.
- Single family
- Coming Soon
Upcoming open houses
- Sat, Oct 1810:00 am - 01:00 pm
Listed by:john thomas dickie
Office:century 21 new millennium
MLS#:VAST2043404
Source:BRIGHTMLS
Price summary
- Price:$850,000
About this home
!!PRICED TO SELL!!
Welcome to this elegant Colonial offering over 5,465 sq ft of thoughtfully designed living space on a peaceful 3.15-acre private wooded lot—just minutes from I-95! Step inside to find a main-level owner’s suite featuring a tray ceiling, custom walk-in closet with built-ins, and a spa-inspired luxury bath. The gourmet kitchen is a chef’s dream with slab granite countertops, a large island with cooktop, stainless steel appliances, and rich cherry cabinetry—perfectly positioned between the formal dining room and sunlit breakfast nook. Entertain in style in the dramatic 2-story family room with a gas fireplace, or host more intimate gatherings in the formal living and dining rooms. Upstairs you’ll find a junior suite with private full bath, plus two additional bedrooms with a Jack & Jill bath. The fully finished lower level is a showstopper—complete with a massive rec room, wet bar, au pair/in-law suite with full bath, and a custom media room featuring a projection system and surround sound. Additional highlights include: New CertainTeed Landmark architectural shingle roof (2025), new 6” K-style gutters with gutter guards (2025), Trex deck overlooking private backyard, 20-amp EV charging station in the garage, newer HVAC system (2022), beautiful hardwood flooring and newer carpets, abundant storage throughout, ample parking for up to 8 vehicles including an attached 2 car garage, plus extended driveway space. This extraordinary home blends classic elegance with modern upgrades—offering privacy, space, and luxury. Don’t miss this rare opportunity to make this wooded oasis your next home!
Contact an agent
Home facts
- Year built:2006
- Listing ID #:VAST2043404
- Added:1 day(s) ago
- Updated:October 13, 2025 at 12:45 AM
Rooms and interior
- Bedrooms:5
- Total bathrooms:5
- Full bathrooms:4
- Half bathrooms:1
Heating and cooling
- Cooling:Central A/C
- Heating:Central, Electric, Forced Air, Heat Pump(s), Zoned
Structure and exterior
- Roof:Architectural Shingle
- Year built:2006
Schools
- High school:MOUNTAIN VIEW
- Middle school:T. BENTON GAYLE
- Elementary school:HARTWOOD
Utilities
- Water:Well
- Sewer:Septic Exists
Finances and disclosures
- Price:$850,000
- Tax amount:$6,920 (2025)
New listings near 59 Ashburn Ln
- New
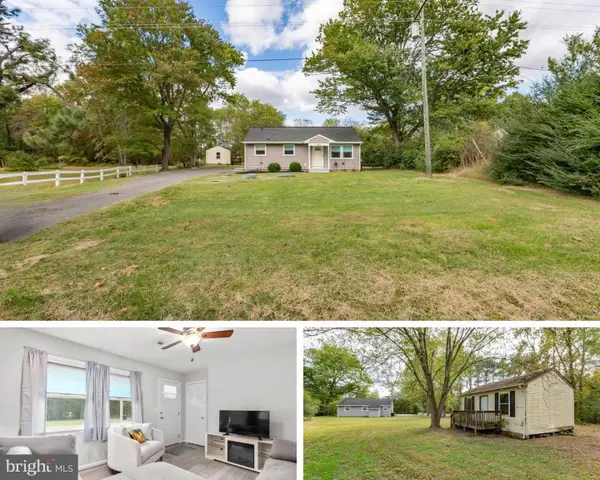 $324,900Active3 beds 1 baths936 sq. ft.
$324,900Active3 beds 1 baths936 sq. ft.343 Forest Lane Rd, FREDERICKSBURG, VA 22405
MLS# VAST2043460Listed by: PORCH & STABLE REALTY, LLC - Coming Soon
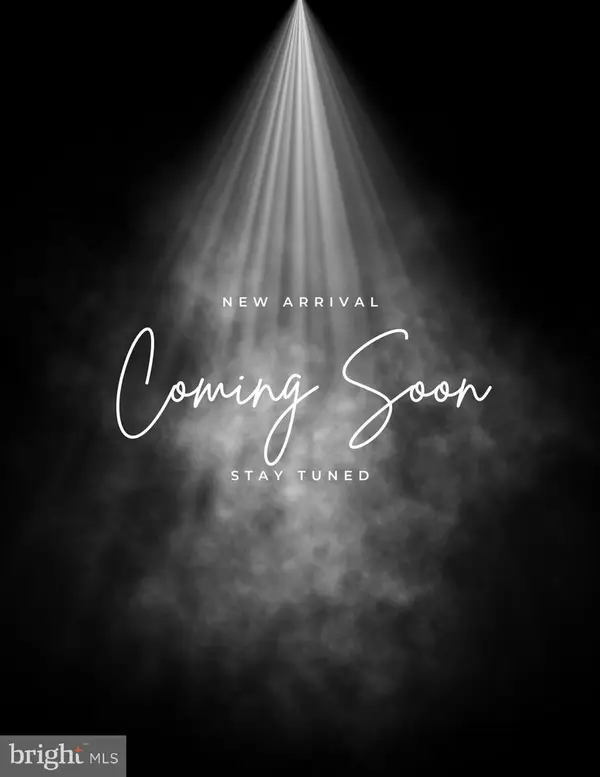 $349,000Coming Soon3 beds 2 baths
$349,000Coming Soon3 beds 2 baths200 Ben Neuis Pl, FREDERICKSBURG, VA 22405
MLS# VAST2043484Listed by: SAMSON PROPERTIES - Coming Soon
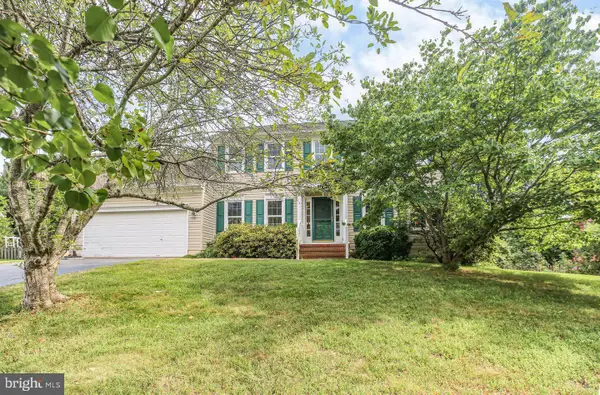 $559,900Coming Soon4 beds 4 baths
$559,900Coming Soon4 beds 4 baths6120 N Danford St, FREDERICKSBURG, VA 22407
MLS# VASP2036906Listed by: SAMSON PROPERTIES - Coming Soon
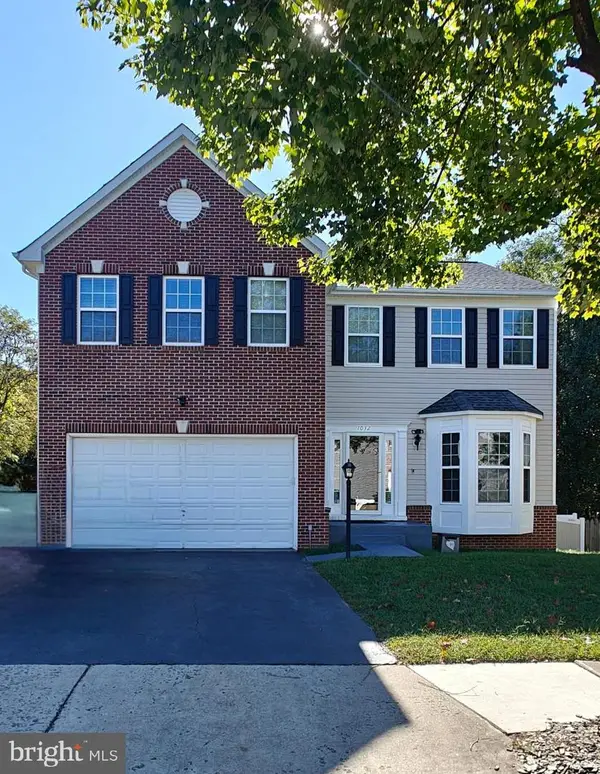 $525,000Coming Soon5 beds 4 baths
$525,000Coming Soon5 beds 4 baths1032 Bakersfield Ln, FREDERICKSBURG, VA 22401
MLS# VAFB2009108Listed by: SAMSON PROPERTIES - New
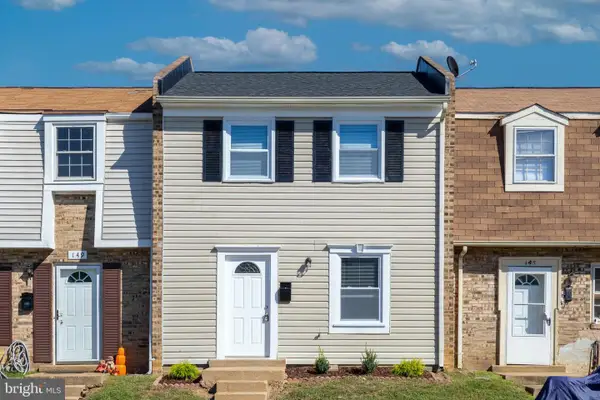 $255,000Active2 beds 2 baths950 sq. ft.
$255,000Active2 beds 2 baths950 sq. ft.147 Hughey Ct, FREDERICKSBURG, VA 22401
MLS# VAFB2009110Listed by: NEST REALTY FREDERICKSBURG - New
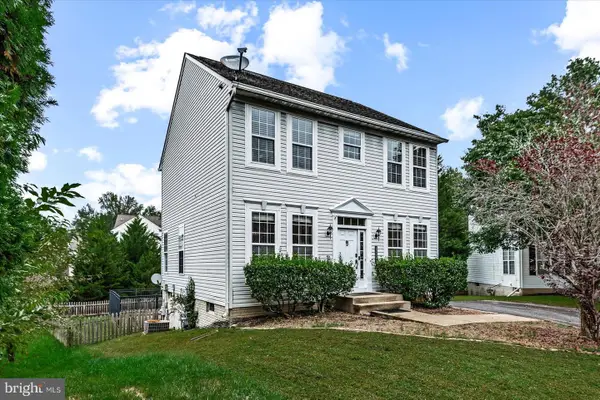 $430,000Active3 beds 3 baths1,680 sq. ft.
$430,000Active3 beds 3 baths1,680 sq. ft.6905 Xandu Ct, FREDERICKSBURG, VA 22407
MLS# VASP2036278Listed by: CROPPER HOME SALES, LLC - New
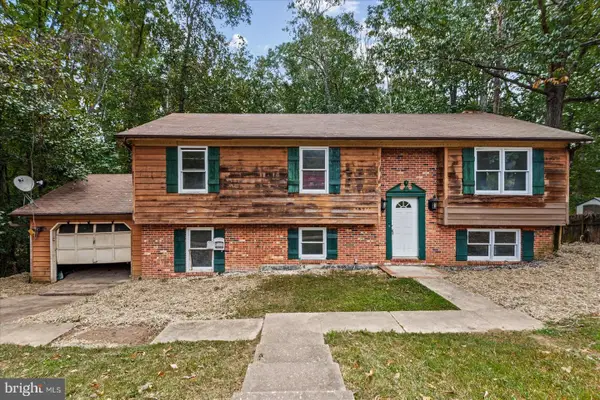 $324,900Active5 beds 3 baths2,001 sq. ft.
$324,900Active5 beds 3 baths2,001 sq. ft.10711 Ann Davis Dr, FREDERICKSBURG, VA 22408
MLS# VASP2036878Listed by: KELLER WILLIAMS CAPITAL PROPERTIES - New
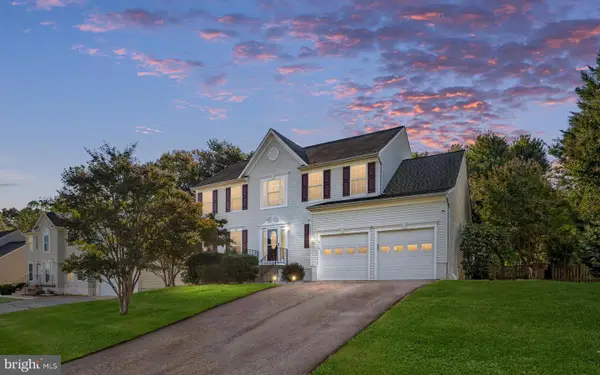 $539,900Active4 beds 4 baths3,481 sq. ft.
$539,900Active4 beds 4 baths3,481 sq. ft.4114 Mossy Bank Ln, FREDERICKSBURG, VA 22408
MLS# VASP2036900Listed by: BERKSHIRE HATHAWAY HOMESERVICES PENFED REALTY - Open Sat, 10:30am to 1:30pmNew
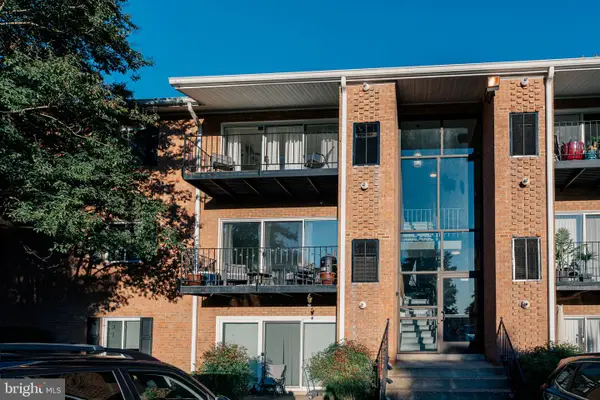 $210,000Active1 beds 1 baths723 sq. ft.
$210,000Active1 beds 1 baths723 sq. ft.1805 William St #209c, FREDERICKSBURG, VA 22401
MLS# VAFB2009082Listed by: SAMSON PROPERTIES
