609 Cherryview Dr, FREDERICKSBURG, VA 22405
Local realty services provided by:Better Homes and Gardens Real Estate GSA Realty

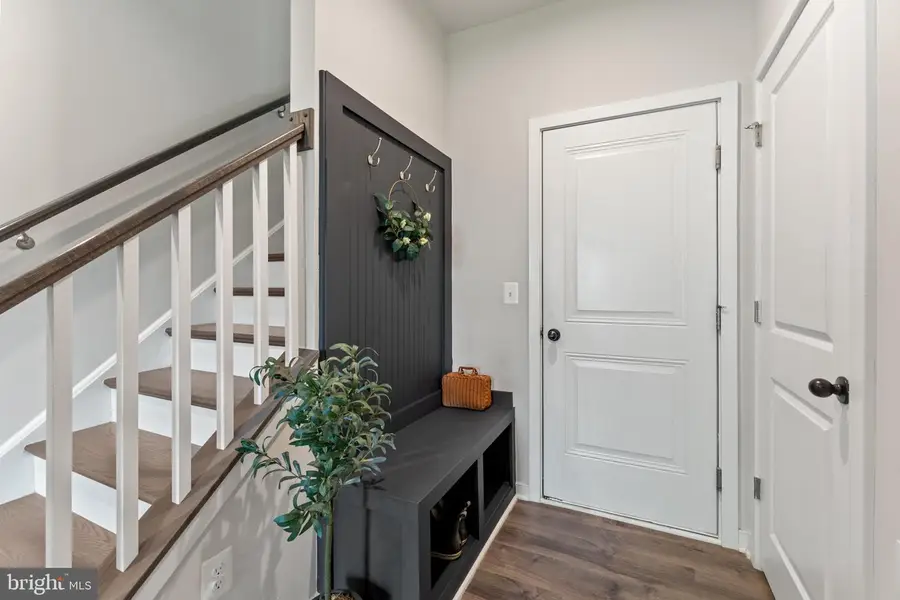
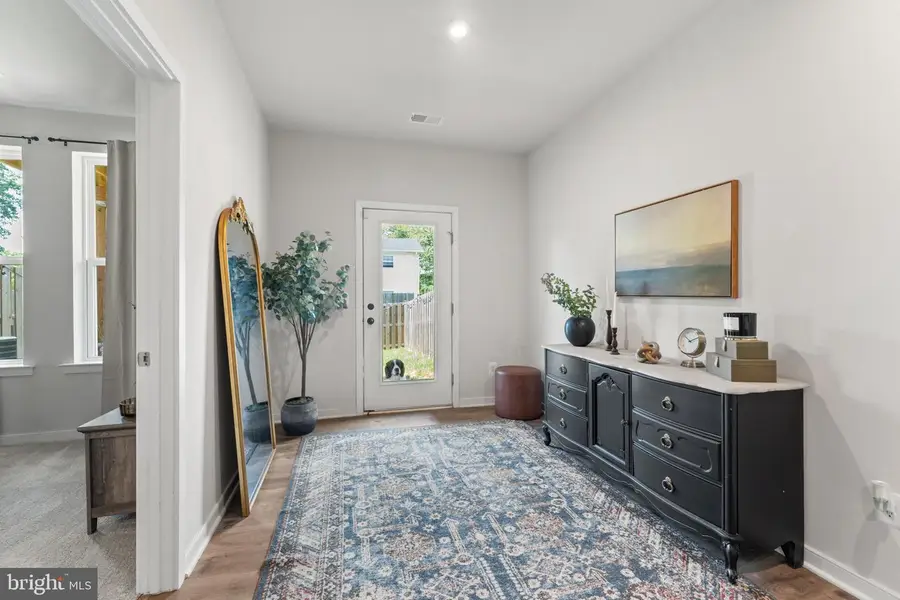
609 Cherryview Dr,FREDERICKSBURG, VA 22405
$480,000
- 4 Beds
- 4 Baths
- 2,073 sq. ft.
- Townhouse
- Pending
Listed by:daniel allen keaton
Office:coldwell banker elite
MLS#:VAST2040804
Source:BRIGHTMLS
Price summary
- Price:$480,000
- Price per sq. ft.:$231.55
- Monthly HOA dues:$110
About this home
Gorgeous 4BR Townhome with Designer Finishes & Dreamy Features — Minutes from Downtown Fredericksburg! Modern Luxury Meets Smart Living. Welcome to low-maintenance living without compromise! This stunning 3-level townhome offers over 2,000 Square Feet of well-designed space—perfect for growing households, multigenerational living, or buyers craving upgrades without the new construction wait.
**🛏 4 Bedrooms | 🛁 3.5 Bathrooms | 🚗 2-Car Garage | 🏡 3 Finished Levels
✨ Key Features You’ll Love:
FIRST LEVEL BEDROOM SUITE – Complete with full bath, ideal for guests, in-laws, or a home office with privacy.
DESIGNER KITCHEN – Cook like a chef with:
42" upgraded dark wood cabinetry
Oversized kitchen island with built-in microwave & pull-out trash
Stainless steel appliances & custom lighting
SPA-WORTHY PRIMARY SUITE – Retreat upstairs to your upgraded double vanity sink with:
Frameless glass shower, built-in rainhead shower from the ceiling (yes, really!)
OUTDOOR LIVING – Step outside to your 16’ x 10’ deck—perfect for grilling, chilling, or entertaining.
PRIVATE FENCED BACKYARD – Great for pets, play, or simply peace.
TWO-CAR GARAGE – Rare for a townhome!
🚗 Location Perks: Quick access to I-95—your commute, simplified. Minutes from Downtown Fredericksburg! Close to shopping, dining, parks, and top-rated schools
🎯 This townhome hits the sweet spot: turnkey condition, smart upgrades, ideal location.
If you’ve been waiting for the “right time” to make a move—this is it.
📲 Schedule a private tour today and see why this isn’t just a townhome—it’s your next chapter.
Contact an agent
Home facts
- Year built:2022
- Listing Id #:VAST2040804
- Added:34 day(s) ago
- Updated:August 15, 2025 at 07:30 AM
Rooms and interior
- Bedrooms:4
- Total bathrooms:4
- Full bathrooms:3
- Half bathrooms:1
- Living area:2,073 sq. ft.
Heating and cooling
- Cooling:Heat Pump(s)
- Heating:Electric, Heat Pump(s)
Structure and exterior
- Roof:Architectural Shingle
- Year built:2022
- Building area:2,073 sq. ft.
- Lot area:0.05 Acres
Schools
- High school:STAFFORD
- Middle school:EDWARD E. DREW
- Elementary school:ROCKY RUN
Utilities
- Water:Public
- Sewer:Public Septic
Finances and disclosures
- Price:$480,000
- Price per sq. ft.:$231.55
- Tax amount:$3,791 (2024)
New listings near 609 Cherryview Dr
- Coming Soon
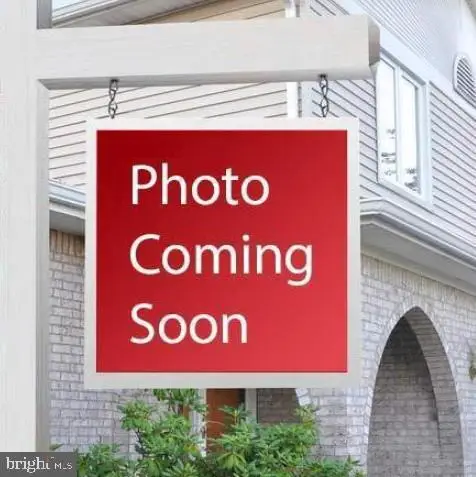 $429,900Coming Soon5 beds 3 baths
$429,900Coming Soon5 beds 3 baths12606 Toll House Rd, SPOTSYLVANIA, VA 22551
MLS# VASP2035452Listed by: EXP REALTY, LLC - New
 $400,000Active3 beds 2 baths2,056 sq. ft.
$400,000Active3 beds 2 baths2,056 sq. ft.12410 Warren Ln, SPOTSYLVANIA, VA 22551
MLS# VASP2035332Listed by: SAMSON PROPERTIES 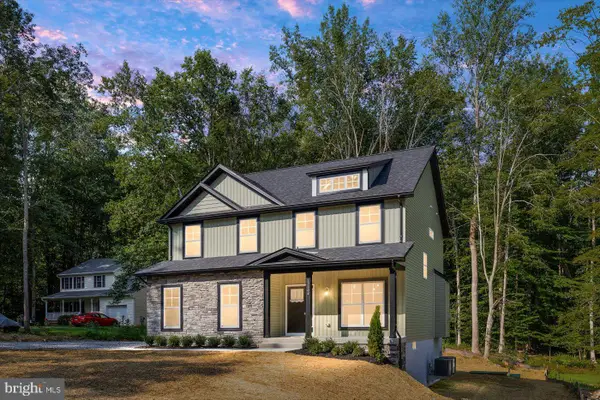 $529,900Pending4 beds 3 baths2,221 sq. ft.
$529,900Pending4 beds 3 baths2,221 sq. ft.13004 Jacksons Ford Rd, SPOTSYLVANIA, VA 22551
MLS# VASP2035038Listed by: BELCHER REAL ESTATE, LLC. $449,897Active4 beds 2 baths1,936 sq. ft.
$449,897Active4 beds 2 baths1,936 sq. ft.12719 Pickett Ct, SPOTSYLVANIA, VA 22551
MLS# VASP2035156Listed by: BERKSHIRE HATHAWAY HOMESERVICES PENFED REALTY $398,000Pending2 beds 2 baths1,120 sq. ft.
$398,000Pending2 beds 2 baths1,120 sq. ft.11518 Wilderness Park Dr, SPOTSYLVANIA, VA 22551
MLS# VASP2035158Listed by: RE/MAX SUPERCENTER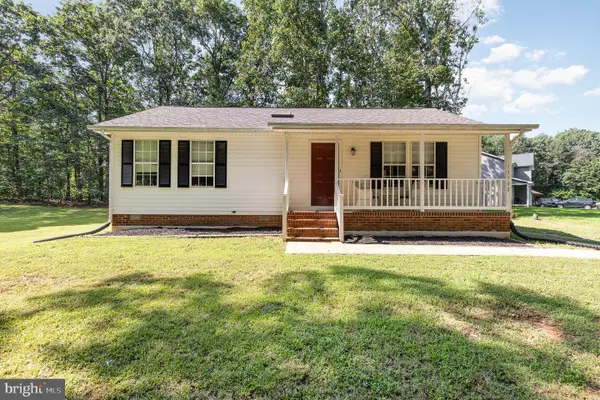 $299,000Active2 beds 1 baths912 sq. ft.
$299,000Active2 beds 1 baths912 sq. ft.13700 Flank March Ln, SPOTSYLVANIA, VA 22551
MLS# VASP2033566Listed by: BERKSHIRE HATHAWAY HOMESERVICES PENFED REALTY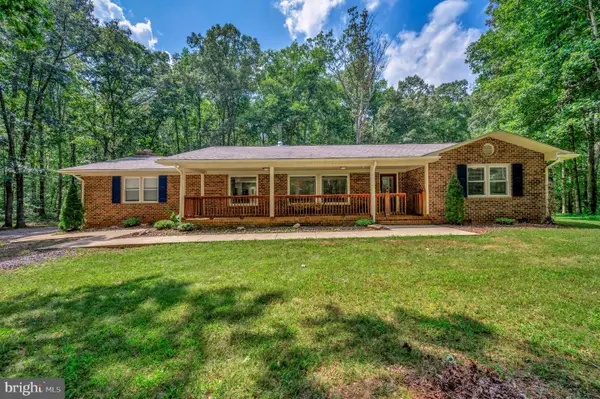 $489,000Active3 beds 2 baths1,852 sq. ft.
$489,000Active3 beds 2 baths1,852 sq. ft.13008 Grant Ct, SPOTSYLVANIA, VA 22551
MLS# VASP2035044Listed by: BLUE AND GRAY REALTY,LLC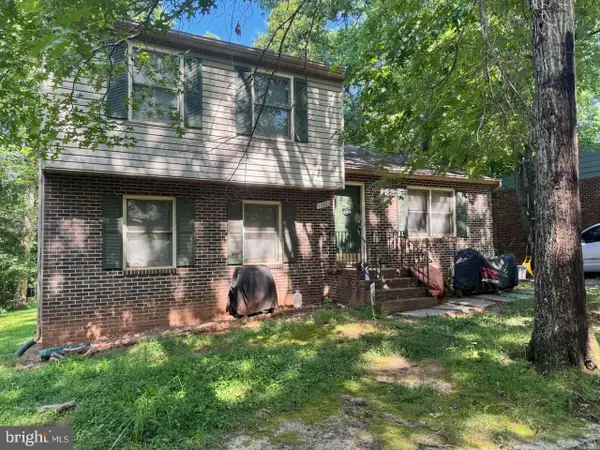 $300,000Pending4 beds 2 baths1,040 sq. ft.
$300,000Pending4 beds 2 baths1,040 sq. ft.12902 Dubin Dr, SPOTSYLVANIA, VA 22551
MLS# VASP2034804Listed by: EXP REALTY, LLC $327,500Pending3 beds 2 baths1,334 sq. ft.
$327,500Pending3 beds 2 baths1,334 sq. ft.11504 Macfaden Dr, SPOTSYLVANIA, VA 22551
MLS# VASP2034546Listed by: BURRELL REALTY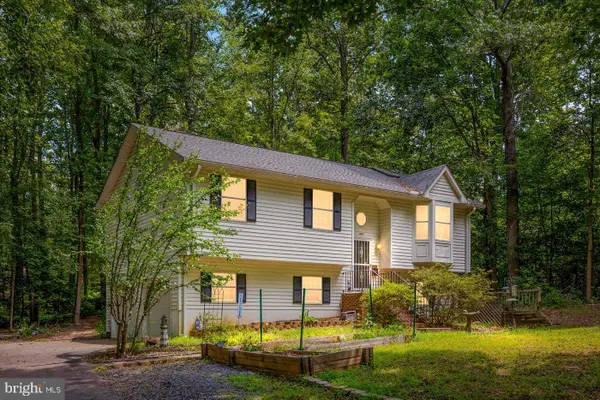 $397,000Pending3 beds 2 baths1,580 sq. ft.
$397,000Pending3 beds 2 baths1,580 sq. ft.11701 Berry Ln, SPOTSYLVANIA, VA 22551
MLS# VASP2034636Listed by: BELCHER REAL ESTATE, LLC.
