8012 Flippo Dr, Fredericksburg, VA 22408
Local realty services provided by:Better Homes and Gardens Real Estate Valley Partners
8012 Flippo Dr,Fredericksburg, VA 22408
$424,999
- 3 Beds
- 2 Baths
- 1,574 sq. ft.
- Single family
- Active
Listed by:tyler dalton bailey
Office:exp realty, llc.
MLS#:VASP2037050
Source:BRIGHTMLS
Price summary
- Price:$424,999
- Price per sq. ft.:$270.01
About this home
Welcome to 8012 Flippo Drive in Fredericksburg!
This 3-bedroom, 2-bath ranch-style home is nestled on a private 2-acre lot and was completely updated in 2023, including major systems/roof/HVAC!
Inside, you’ll find an open floor plan filled with natural light, luxury vinyl plank flooring, and recessed lighting. The kitchen features quartz countertops, a large island with a breakfast bar, stainless steel appliances, and a pantry. A dining area and living room are located just off the kitchen, creating a seamless flow for both everyday living and entertaining.
The primary suite is a true retreat, complete with a walk-in closet, a full en-suite bath with quartz countertops, and a beautifully tiled walk-in shower. Two additional bedrooms share a full hallway bath, finishing off the main living space.
Venture outside to enjoy peaceful wooded surroundings, a large deck, and a welcoming front porch both of which are perfect for sipping your morning coffee or relaxing in the evenings.
All of this in a quiet, tucked-away location that still offers easy access to commuter routes, local schools, shopping, and dining.
Don’t miss your chance to own this beautiful home—schedule your showing today!
Contact an agent
Home facts
- Year built:1975
- Listing ID #:VASP2037050
- Added:14 day(s) ago
- Updated:November 04, 2025 at 02:46 PM
Rooms and interior
- Bedrooms:3
- Total bathrooms:2
- Full bathrooms:2
- Living area:1,574 sq. ft.
Heating and cooling
- Cooling:Central A/C, Heat Pump(s)
- Heating:Electric, Heat Pump(s)
Structure and exterior
- Roof:Asphalt, Shingle
- Year built:1975
- Building area:1,574 sq. ft.
- Lot area:2.02 Acres
Schools
- High school:MASSAPONAX
- Middle school:THORNBURG
- Elementary school:RIVERVIEW
Utilities
- Water:Well
- Sewer:On Site Septic
Finances and disclosures
- Price:$424,999
- Price per sq. ft.:$270.01
- Tax amount:$2,150 (2025)
New listings near 8012 Flippo Dr
- New
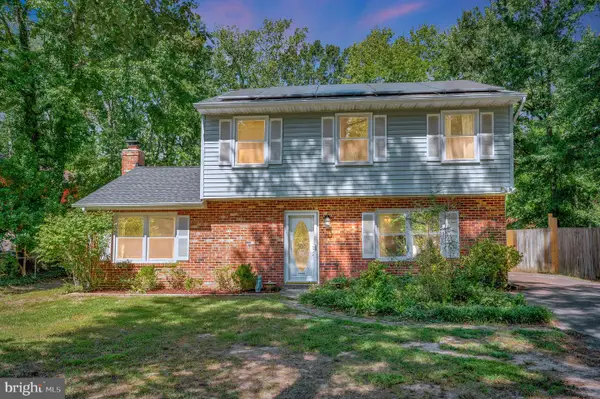 $374,900Active3 beds 3 baths1,756 sq. ft.
$374,900Active3 beds 3 baths1,756 sq. ft.26 Teton Dr, FREDERICKSBURG, VA 22408
MLS# VASP2037428Listed by: Q REAL ESTATE, LLC - New
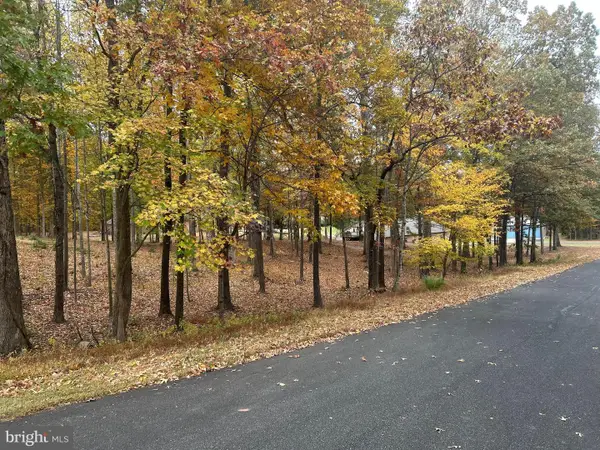 $199,900Active2.18 Acres
$199,900Active2.18 Acres50 Piper Pl, FREDERICKSBURG, VA 22405
MLS# VAST2043952Listed by: CENTURY 21 NEW MILLENNIUM - Coming Soon
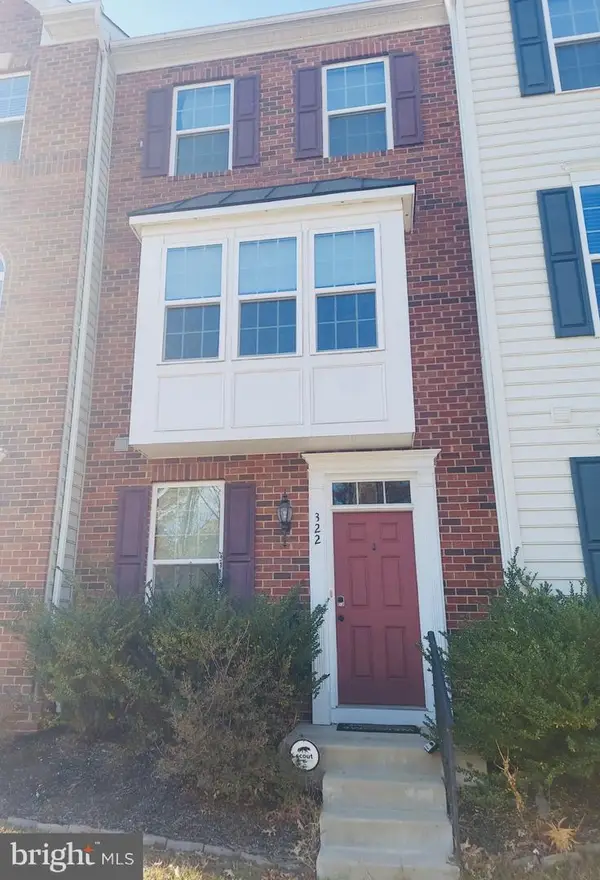 $400,000Coming Soon3 beds 3 baths
$400,000Coming Soon3 beds 3 baths322 Rolling Valley Dr, FREDERICKSBURG, VA 22405
MLS# VAST2044026Listed by: SERHANT - New
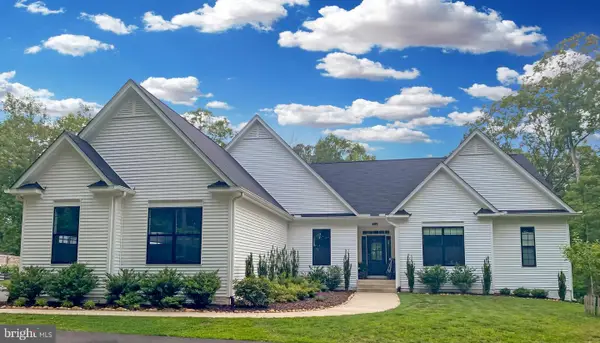 $865,000Active5 beds 4 baths4,519 sq. ft.
$865,000Active5 beds 4 baths4,519 sq. ft.499 Poplar Rd, FREDERICKSBURG, VA 22406
MLS# VAST2043990Listed by: CENTURY 21 REDWOOD REALTY - Coming Soon
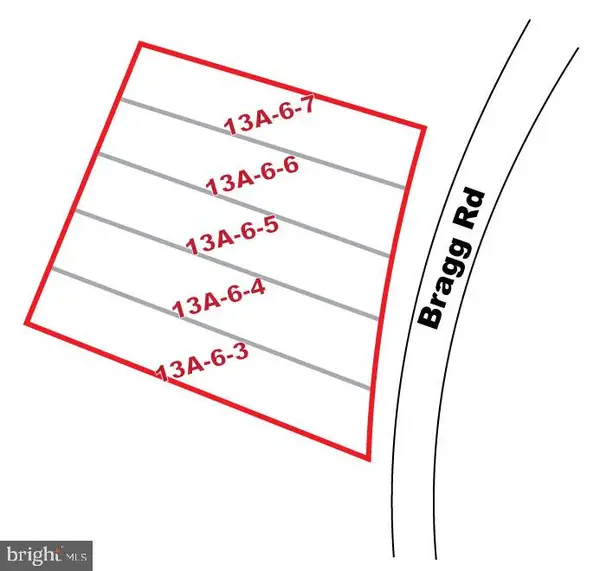 $999,000Coming Soon-- Acres
$999,000Coming Soon-- Acres1212, 1214,1216,1218,1220 Bragg Rd, FREDERICKSBURG, VA 22407
MLS# VASP2037422Listed by: RE/MAX SUPERCENTER - Coming Soon
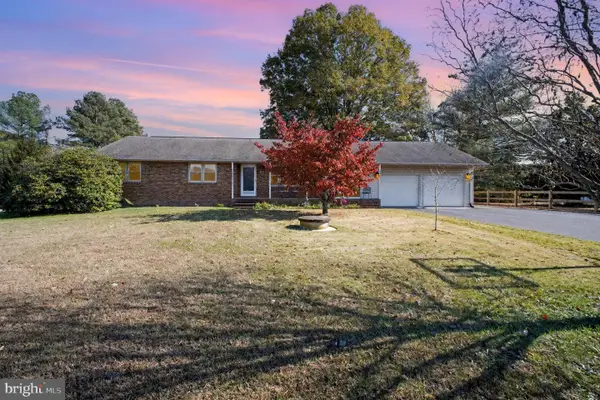 $489,000Coming Soon4 beds 3 baths
$489,000Coming Soon4 beds 3 baths67 Mccarty Rd, FREDERICKSBURG, VA 22405
MLS# VAST2044012Listed by: RIVER FOX REALTY, LLC - Coming Soon
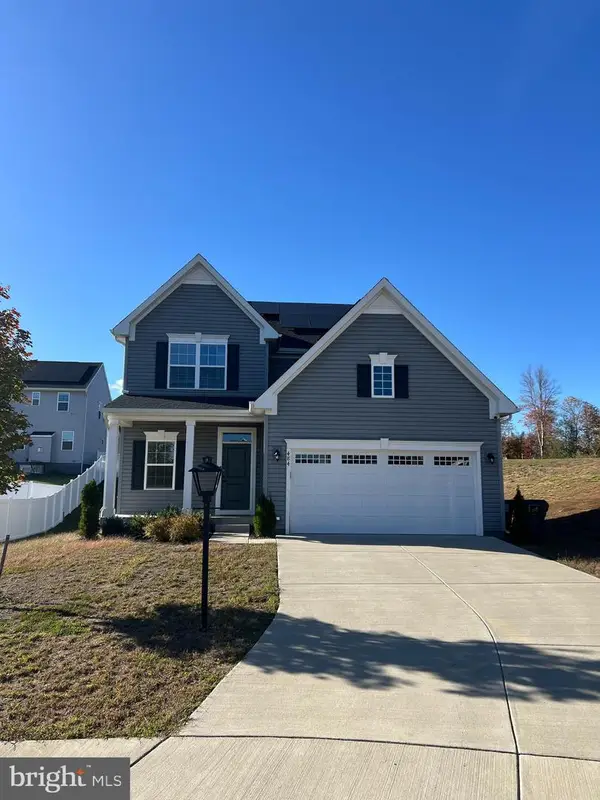 $575,000Coming Soon4 beds 4 baths
$575,000Coming Soon4 beds 4 baths484 Bridgepoint Dr, FREDERICKSBURG, VA 22405
MLS# VAST2043716Listed by: KELLER WILLIAMS REALTY 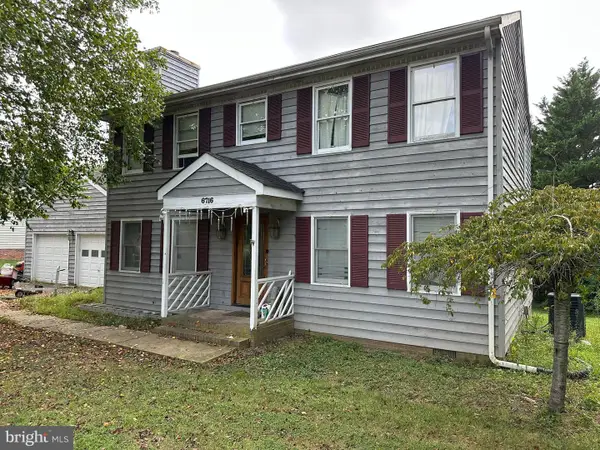 $350,000Pending4 beds 3 baths2,000 sq. ft.
$350,000Pending4 beds 3 baths2,000 sq. ft.6716 Farmstead Ln, FREDERICKSBURG, VA 22407
MLS# VASP2035750Listed by: CENTURY 21 NEW MILLENNIUM- Coming SoonOpen Sat, 12 to 2:30pm
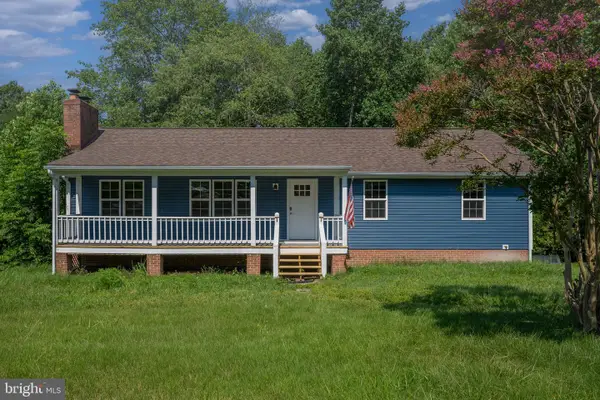 $489,999Coming Soon4 beds 2 baths
$489,999Coming Soon4 beds 2 baths6027 Cathedral Rd, FREDERICKSBURG, VA 22407
MLS# VASP2037304Listed by: SAMSON PROPERTIES - New
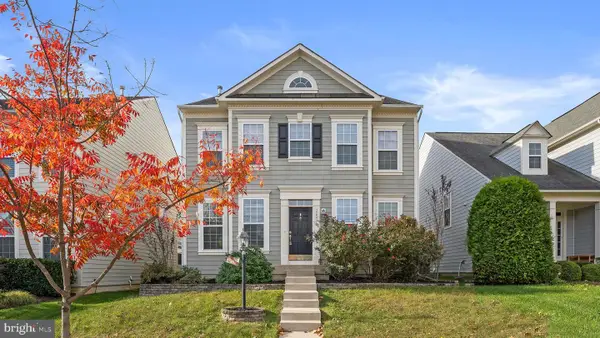 $597,000Active4 beds 4 baths4,068 sq. ft.
$597,000Active4 beds 4 baths4,068 sq. ft.1704 Idlewild Blvd, FREDERICKSBURG, VA 22401
MLS# VAFB2009236Listed by: REFORM REALTY
