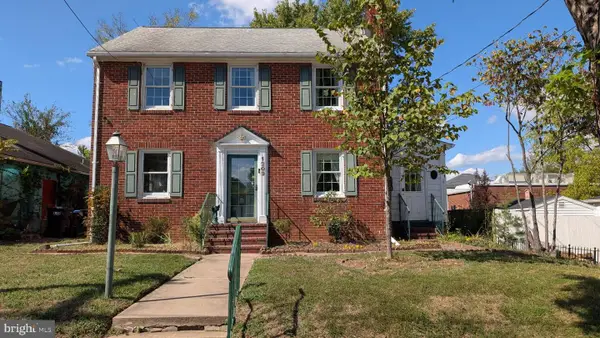85 Basalt Dr, Fredericksburg, VA 22406
Local realty services provided by:Better Homes and Gardens Real Estate Community Realty
85 Basalt Dr,Fredericksburg, VA 22406
$629,900
- 4 Beds
- 4 Baths
- 4,400 sq. ft.
- Single family
- Active
Listed by:magda buzeiche
Office:fairfax realty
MLS#:VAST2042974
Source:BRIGHTMLS
Price summary
- Price:$629,900
- Price per sq. ft.:$143.16
- Monthly HOA dues:$66.67
About this home
Beautifully updated home featuring a unique floor plan with main level primary suite . This was the former model home ..Open concept with vaulted ceilings in family room ,master bedroom , breakfast area and a two story foyer . Upstairs you will find 3 additional bedrooms and a bathroom ..Lower level is fully finished ..Kitchen is remodeled with 42" white cabinets , quartz countertops ,S/S appliances and marble backsplash Entire house have been freshly painted in neutral grays ,all new carpet and refinished hardwood floors ..Fully fenced in back yard with large patio and unique design pergola ... Community-rich amenities include a clubhouse, pool, walking trails, tot lots,basketball and tennis courts.. Convenient location, close to shopping, restaurants ,schools, and Quantico Base .. Don't miss the opportunity to make this your forever home!
Contact an agent
Home facts
- Year built:1996
- Listing ID #:VAST2042974
- Added:3 day(s) ago
- Updated:September 29, 2025 at 02:04 PM
Rooms and interior
- Bedrooms:4
- Total bathrooms:4
- Full bathrooms:2
- Half bathrooms:2
- Living area:4,400 sq. ft.
Heating and cooling
- Cooling:Central A/C
- Heating:Central, Electric, Forced Air, Heat Pump(s), Natural Gas
Structure and exterior
- Roof:Architectural Shingle
- Year built:1996
- Building area:4,400 sq. ft.
- Lot area:0.25 Acres
Schools
- High school:COLONIAL FORGE
Utilities
- Water:Public
- Sewer:Public Sewer
Finances and disclosures
- Price:$629,900
- Price per sq. ft.:$143.16
- Tax amount:$4,145 (2024)
New listings near 85 Basalt Dr
- Coming Soon
 $479,000Coming Soon4 beds 3 baths
$479,000Coming Soon4 beds 3 baths5415 Silver Maple Ln, FREDERICKSBURG, VA 22407
MLS# VASP2036576Listed by: RLAH @PROPERTIES - New
 $460,000Active3 beds 3 baths1,982 sq. ft.
$460,000Active3 beds 3 baths1,982 sq. ft.6015 Sunny Meadows Dr, FREDERICKSBURG, VA 22407
MLS# VASP2036570Listed by: SPRING HILL REAL ESTATE, LLC. - Coming Soon
 $598,900Coming Soon3 beds 3 baths
$598,900Coming Soon3 beds 3 baths125 Denison St, FREDERICKSBURG, VA 22406
MLS# VAST2043074Listed by: KELLER WILLIAMS CAPITAL PROPERTIES - Coming Soon
 $407,000Coming Soon3 beds 4 baths
$407,000Coming Soon3 beds 4 baths203 Dundee Pl, FREDERICKSBURG, VA 22405
MLS# VAST2043126Listed by: NEXTHOME MISSION - New
 $515,000Active4 beds 3 baths2,304 sq. ft.
$515,000Active4 beds 3 baths2,304 sq. ft.11706 Innisbrook Cir, FREDERICKSBURG, VA 22407
MLS# VASP2036568Listed by: LPT REALTY, LLC - Coming Soon
 $699,000Coming Soon5 beds 4 baths
$699,000Coming Soon5 beds 4 baths12703 Banner Plantation Dr, FREDERICKSBURG, VA 22407
MLS# VASP2036554Listed by: RE/MAX SUPERCENTER - New
 $538,850Active3 beds 3 baths2,420 sq. ft.
$538,850Active3 beds 3 baths2,420 sq. ft.97 Battery Point Dr, FREDERICKSBURG, VA 22406
MLS# VAST2043100Listed by: RE/MAX REALTY GROUP - New
 $524,900Active4 beds 2 baths1,740 sq. ft.
$524,900Active4 beds 2 baths1,740 sq. ft.1209 Parcell St, FREDERICKSBURG, VA 22401
MLS# VAFB2008926Listed by: LONG & FOSTER REAL ESTATE, INC. - New
 $514,900Active3 beds 2 baths1,808 sq. ft.
$514,900Active3 beds 2 baths1,808 sq. ft.4212 Stonehaven Way, FREDERICKSBURG, VA 22408
MLS# VASP2036566Listed by: SAMSON PROPERTIES - New
 $420,000Active3 beds 4 baths2,128 sq. ft.
$420,000Active3 beds 4 baths2,128 sq. ft.11139 Gander Ct, Fredericksburg, VA 22407
MLS# VASP2036558Listed by: PARTNERS REAL ESTATE
