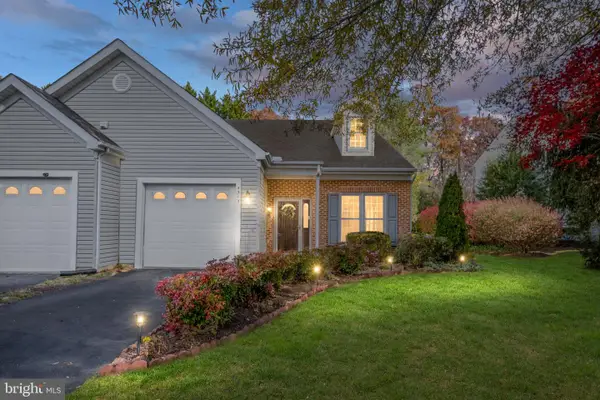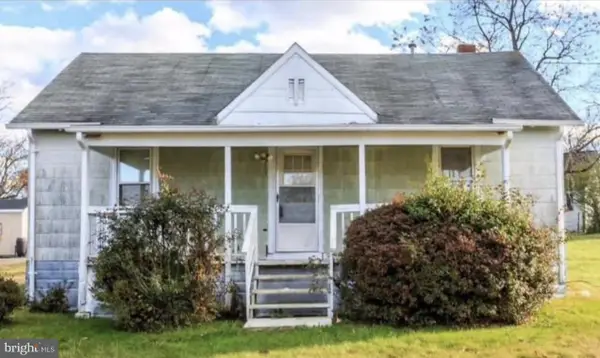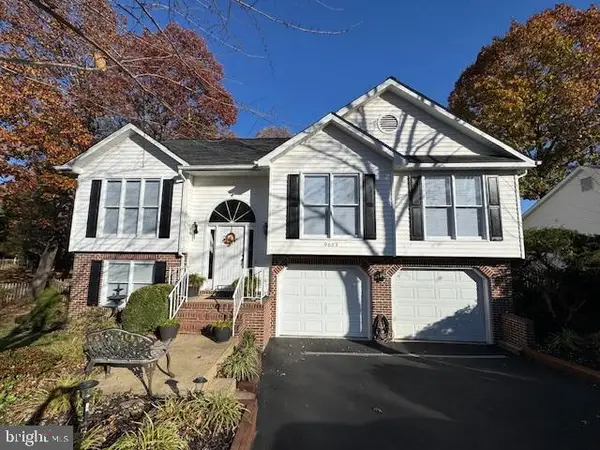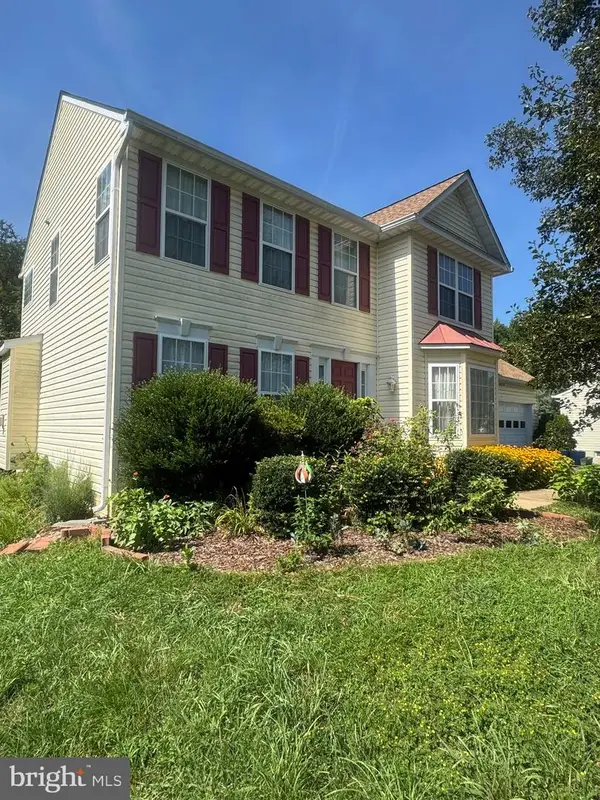945 Ficklen Rd, Fredericksburg, VA 22405
Local realty services provided by:Better Homes and Gardens Real Estate GSA Realty
Listed by: annette roberts
Office: re/max cornerstone realty
MLS#:VAST2039164
Source:BRIGHTMLS
Price summary
- Price:$404,900
- Price per sq. ft.:$253.06
About this home
Charming Remodeled Rambler in Sought-After Stafford County!
Move right in and start enjoying this beautifully updated 3-bedroom, 2.5-bathroom home with no detail overlooked. This open floor plan rambler offers a warm and welcoming living room with a cozy fireplace that flows seamlessly into the dining area and stunning remodeled kitchen—complete with new cabinets, granite countertops, and stainless-steel appliances.
Gleaming real hardwood floors run throughout the main level, adding timeless elegance and charm. Downstairs, the spacious basement features a large family room, new carpet, a dedicated laundry room, a convenient half bath, and tons of storage space. Two separate walk-out entrances lead to the private backyard oasis, which includes a patio, firepit, and serene tree-lined views—perfect for relaxing or entertaining.
This home is truly move-in ready, with new windows, new roof, new siding, new HVAC, and a new hot water heater—all adding peace of mind for years to come. A classic front porch and beautifully maintained exterior complete this perfect package.
Don’t miss your chance to own this turnkey gem in one of Stafford’s most desirable areas!
Contact an agent
Home facts
- Year built:1962
- Listing ID #:VAST2039164
- Added:173 day(s) ago
- Updated:November 15, 2025 at 04:11 PM
Rooms and interior
- Bedrooms:3
- Total bathrooms:3
- Full bathrooms:2
- Half bathrooms:1
- Living area:1,600 sq. ft.
Heating and cooling
- Heating:Electric, Heat Pump(s)
Structure and exterior
- Year built:1962
- Building area:1,600 sq. ft.
Schools
- High school:STAFFORD
- Middle school:EDWARD E. DREW
- Elementary school:CONWAY
Utilities
- Water:Public
- Sewer:Public Sewer
Finances and disclosures
- Price:$404,900
- Price per sq. ft.:$253.06
- Tax amount:$2,464 (2024)
New listings near 945 Ficklen Rd
- New
 $420,000Active3 beds 3 baths2,278 sq. ft.
$420,000Active3 beds 3 baths2,278 sq. ft.4313 Turnberry Dr, FREDERICKSBURG, VA 22408
MLS# VASP2037560Listed by: RIVER FOX REALTY, LLC - New
 $379,000Active2 beds 2 baths1,657 sq. ft.
$379,000Active2 beds 2 baths1,657 sq. ft.2 Turtle Creek Way #10-4, FREDERICKSBURG, VA 22406
MLS# VAST2044230Listed by: PRIME REALTY - New
 $669,900Active3 beds 3 baths2,100 sq. ft.
$669,900Active3 beds 3 baths2,100 sq. ft.1717 Highland Rd, FREDERICKSBURG, VA 22401
MLS# VAFB2009284Listed by: BELCHER REAL ESTATE, LLC. - Coming Soon
 $639,000Coming Soon3 beds 3 baths
$639,000Coming Soon3 beds 3 baths904 Hanover St, FREDERICKSBURG, VA 22401
MLS# VAFB2009288Listed by: LANDO MASSEY REAL ESTATE - New
 $649,990Active3 beds 4 baths1,916 sq. ft.
$649,990Active3 beds 4 baths1,916 sq. ft.444 Germania St, FREDERICKSBURG, VA 22401
MLS# VAFB2009292Listed by: DRB GROUP REALTY, LLC - Coming Soon
 $619,900Coming Soon3 beds 3 baths
$619,900Coming Soon3 beds 3 baths1612 Franklin St, FREDERICKSBURG, VA 22401
MLS# VAFB2009300Listed by: COLDWELL BANKER ELITE - New
 $175,000Active1.01 Acres
$175,000Active1.01 AcresMorton Rd/ Leeland Rd, FREDERICKSBURG, VA 22405
MLS# VAFB2009306Listed by: INNOVATION PROPERTIES, LLC - Open Sat, 11am to 1pmNew
 $229,900Active2 beds 1 baths816 sq. ft.
$229,900Active2 beds 1 baths816 sq. ft.6514 Old Plank Rd, FREDERICKSBURG, VA 22407
MLS# VASP2037508Listed by: SAMSON PROPERTIES - Coming Soon
 $470,000Coming Soon4 beds 3 baths
$470,000Coming Soon4 beds 3 baths9603 Gunston Hall Rd, FREDERICKSBURG, VA 22408
MLS# VASP2037544Listed by: EPIQUE REALTY - Coming Soon
 $499,000Coming Soon5 beds 4 baths
$499,000Coming Soon5 beds 4 baths6930 Versaille Dr, FREDERICKSBURG, VA 22407
MLS# VASP2037574Listed by: SAMSON PROPERTIES
