9809 Gunston Hall Rd, Fredericksburg, VA 22408
Local realty services provided by:Better Homes and Gardens Real Estate Maturo
9809 Gunston Hall Rd,Fredericksburg, VA 22408
$497,500
- 4 Beds
- 4 Baths
- 2,462 sq. ft.
- Single family
- Pending
Listed by:wade f caple
Office:long & foster real estate, inc.
MLS#:VASP2036174
Source:BRIGHTMLS
Price summary
- Price:$497,500
- Price per sq. ft.:$202.07
- Monthly HOA dues:$97.33
About this home
Discover the charm of this beautifully maintained three-level colonial home in the desirable Grandstaff North community of Lee' Hill. With 2,462 sq. ft. of finished living space, this residence features four spacious bedrooms(4th bedroom not to code) and three and a half bathrooms. The heart of the home is the family room off the kitchen with upgraded countertops and stainless steel appliances including a gas range. Enjoy cozy evenings by the gas fireplace, or step outside to the expansive deck overlooking a serene backyard that backs to trees, providing a peaceful retreat. The fully finished walkout basement offers additional living space, while the attached two-car garage ensures convenience along with brand new asphalt driveway. Community amenities include a pool, clubhouse, walking paths & right down the street from Lee's Hill Golf Course. All this and just mins. from shopping, VRE & I-95.
Contact an agent
Home facts
- Year built:1998
- Listing ID #:VASP2036174
- Added:48 day(s) ago
- Updated:November 04, 2025 at 11:08 AM
Rooms and interior
- Bedrooms:4
- Total bathrooms:4
- Full bathrooms:3
- Half bathrooms:1
- Living area:2,462 sq. ft.
Heating and cooling
- Cooling:Central A/C
- Heating:Forced Air, Natural Gas
Structure and exterior
- Year built:1998
- Building area:2,462 sq. ft.
- Lot area:0.33 Acres
Schools
- High school:MASSAPONAX
- Middle school:THORNBURG
- Elementary school:LEE HILL
Utilities
- Water:Public
- Sewer:Public Sewer
Finances and disclosures
- Price:$497,500
- Price per sq. ft.:$202.07
- Tax amount:$2,956 (2025)
New listings near 9809 Gunston Hall Rd
- New
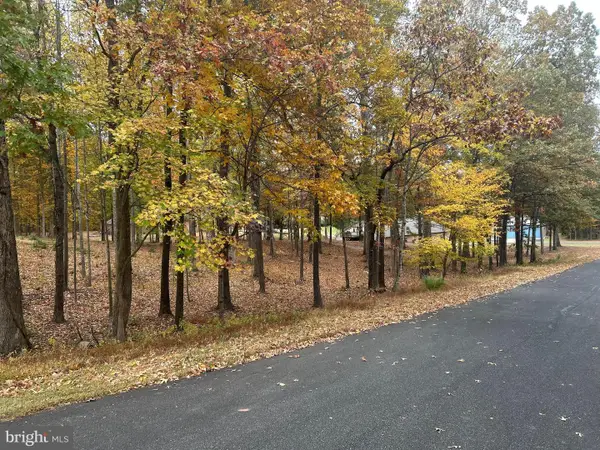 $199,900Active2.18 Acres
$199,900Active2.18 Acres50 Piper Pl, FREDERICKSBURG, VA 22405
MLS# VAST2043952Listed by: CENTURY 21 NEW MILLENNIUM - Coming Soon
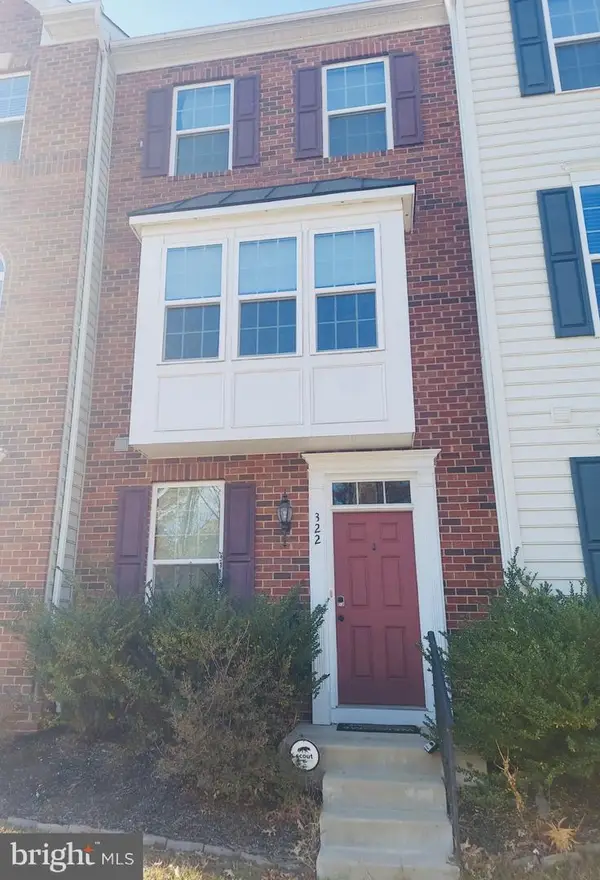 $400,000Coming Soon3 beds 3 baths
$400,000Coming Soon3 beds 3 baths322 Rolling Valley Dr, FREDERICKSBURG, VA 22405
MLS# VAST2044026Listed by: SERHANT - Coming Soon
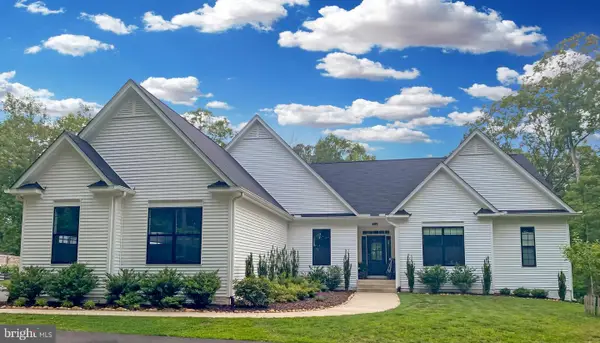 $865,000Coming Soon5 beds 4 baths
$865,000Coming Soon5 beds 4 baths499 Poplar Rd, FREDERICKSBURG, VA 22406
MLS# VAST2043990Listed by: CENTURY 21 REDWOOD REALTY - Coming Soon
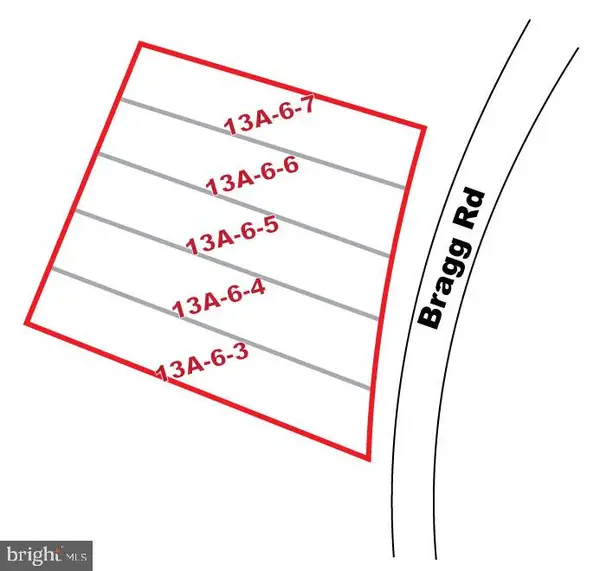 $999,000Coming Soon-- Acres
$999,000Coming Soon-- Acres1212, 1214,1216,1218,1220 Bragg Rd, FREDERICKSBURG, VA 22407
MLS# VASP2037422Listed by: RE/MAX SUPERCENTER - Coming Soon
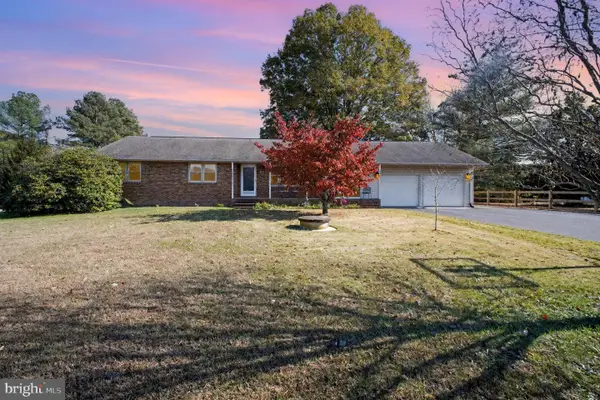 $489,000Coming Soon4 beds 3 baths
$489,000Coming Soon4 beds 3 baths67 Mccarty Rd, FREDERICKSBURG, VA 22405
MLS# VAST2044012Listed by: RIVER FOX REALTY, LLC - Coming Soon
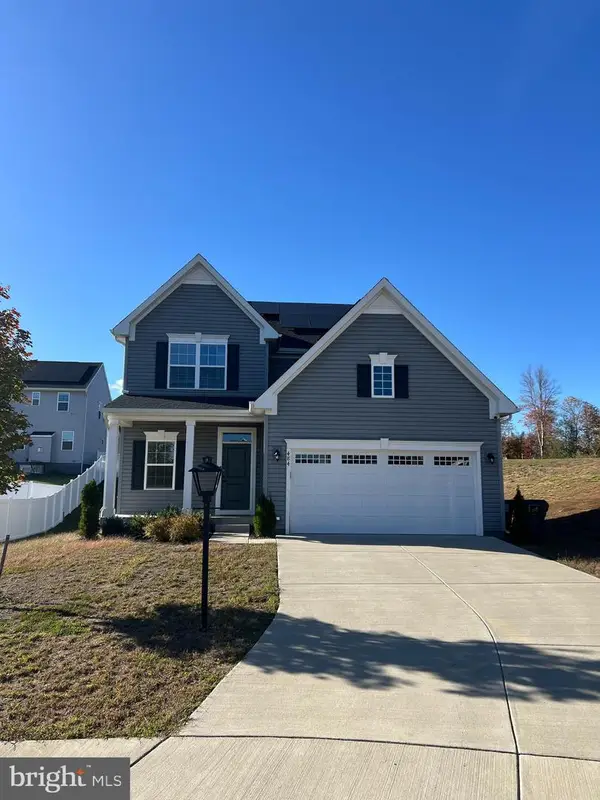 $575,000Coming Soon4 beds 4 baths
$575,000Coming Soon4 beds 4 baths484 Bridgepoint Dr, FREDERICKSBURG, VA 22405
MLS# VAST2043716Listed by: KELLER WILLIAMS REALTY 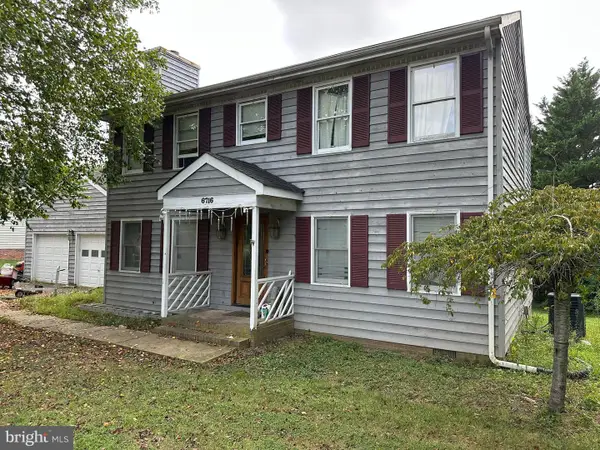 $350,000Pending4 beds 3 baths2,000 sq. ft.
$350,000Pending4 beds 3 baths2,000 sq. ft.6716 Farmstead Ln, FREDERICKSBURG, VA 22407
MLS# VASP2035750Listed by: CENTURY 21 NEW MILLENNIUM- Coming SoonOpen Sat, 12 to 2:30pm
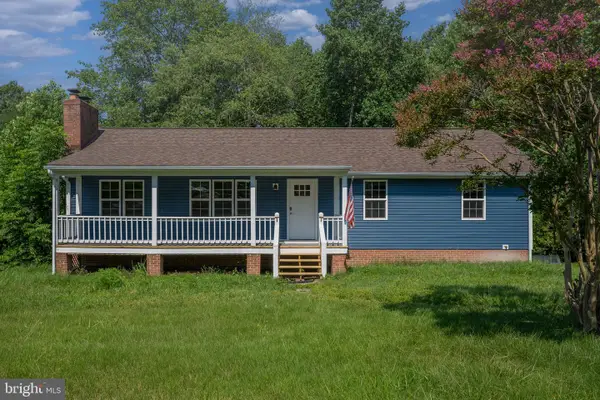 $489,999Coming Soon4 beds 2 baths
$489,999Coming Soon4 beds 2 baths6027 Cathedral Rd, FREDERICKSBURG, VA 22407
MLS# VASP2037304Listed by: SAMSON PROPERTIES - New
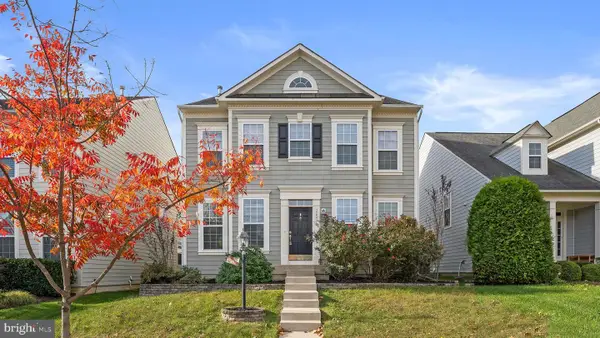 $597,000Active4 beds 4 baths4,068 sq. ft.
$597,000Active4 beds 4 baths4,068 sq. ft.1704 Idlewild Blvd, FREDERICKSBURG, VA 22401
MLS# VAFB2009236Listed by: REFORM REALTY - Coming Soon
 $399,000Coming Soon3 beds 2 baths
$399,000Coming Soon3 beds 2 baths11513 Brian Dr, FREDERICKSBURG, VA 22407
MLS# VASP2037394Listed by: BERKSHIRE HATHAWAY HOMESERVICES PENFED REALTY
