1005 Horseshoe Dr, FRONT ROYAL, VA 22630
Local realty services provided by:Better Homes and Gardens Real Estate Community Realty
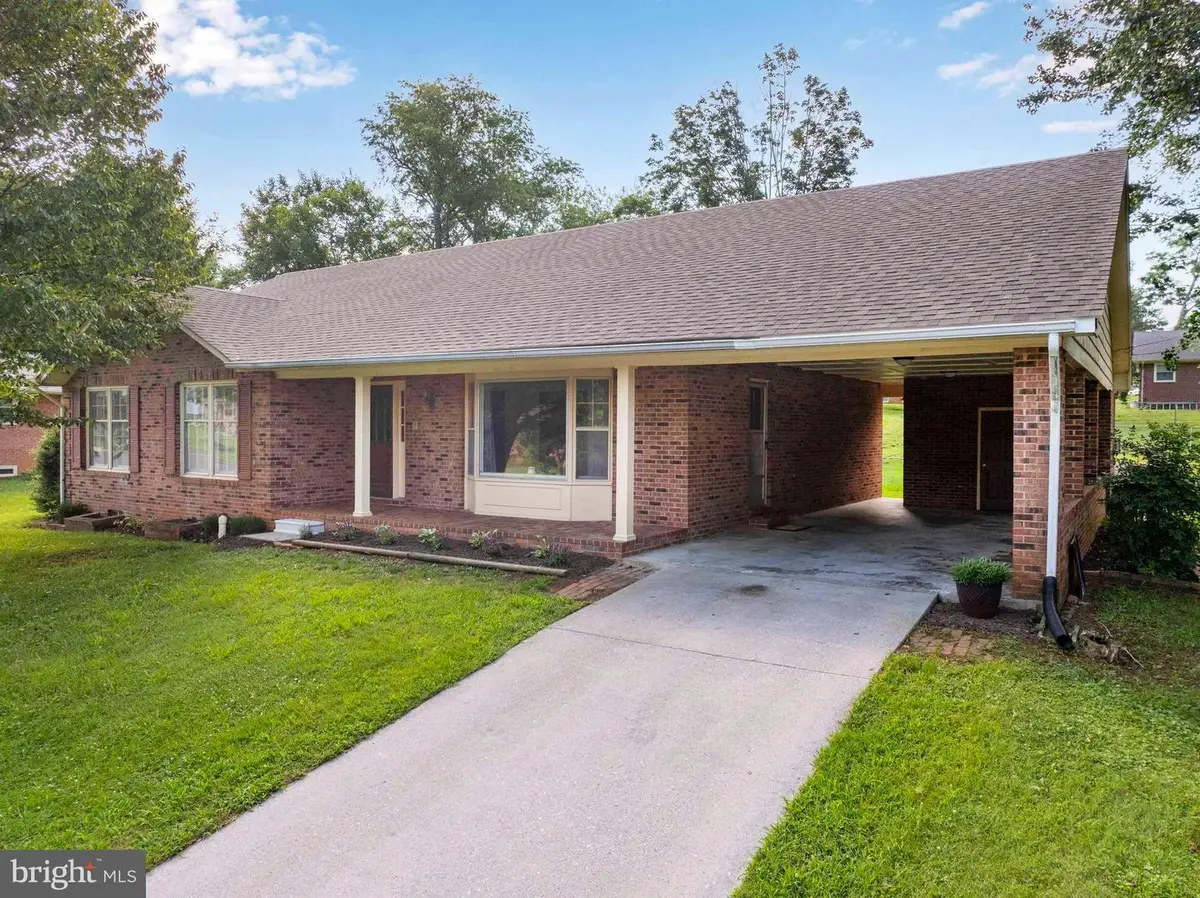
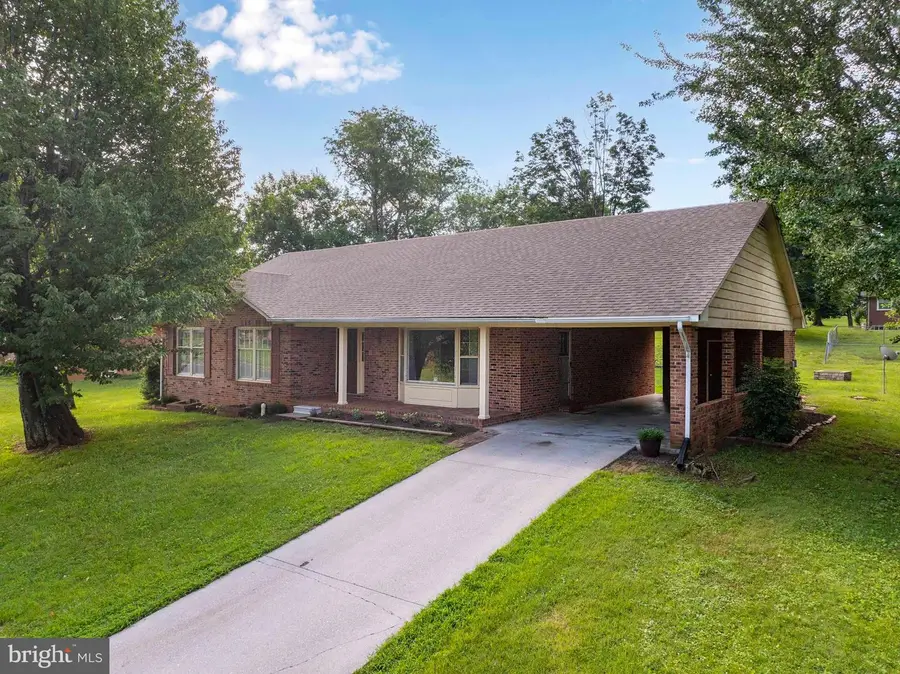
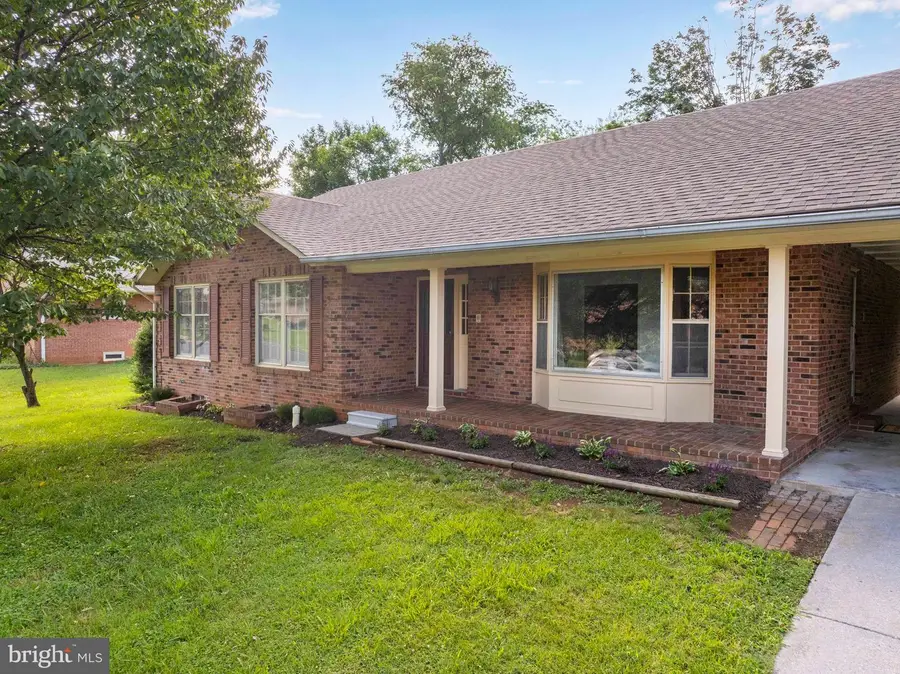
1005 Horseshoe Dr,FRONT ROYAL, VA 22630
$499,500
- 4 Beds
- 3 Baths
- 3,342 sq. ft.
- Single family
- Active
Listed by:cynthia d hawkins
Office:sager real estate
MLS#:VAWR2011606
Source:BRIGHTMLS
Price summary
- Price:$499,500
- Price per sq. ft.:$149.46
About this home
Spacious All-Brick Ranch in Sought-After Front Royal Neighborhood!
This beautifully built brick ranch-style home sits in one of Front Royal’s most desirable neighbors—just minutes from schools, shopping, and medical facilities. With new architectural shingles, a brand new heat pump system, new water heater, and new kitchen appliances, many major updates are already done for you! Inside, you’ll find refinished oak hardwood floors throughout the main level and four generous bedrooms, including a primary suite with a private bathroom. The original vintage-style bathrooms add charm and character, ready for your personal touch. Enjoy a covered front porch, a flat backyard, and an attached carport that could easily be enclosed to create a garage. The fully finished basement features a massive family/rec room with a brick fireplace and a built-in sink cabinet—perfect for entertaining or creating a secondary kitchen/bar area. The lower level also includes a large laundry room and a convenient half bath. This well-built home offers solid bones and timeless quality—just waiting for your final touches to make it your own!
Contact an agent
Home facts
- Year built:1970
- Listing Id #:VAWR2011606
- Added:44 day(s) ago
- Updated:August 16, 2025 at 01:42 PM
Rooms and interior
- Bedrooms:4
- Total bathrooms:3
- Full bathrooms:2
- Half bathrooms:1
- Living area:3,342 sq. ft.
Heating and cooling
- Cooling:Central A/C, Dehumidifier
- Heating:Baseboard - Electric, Electric, Heat Pump(s)
Structure and exterior
- Roof:Architectural Shingle
- Year built:1970
- Building area:3,342 sq. ft.
- Lot area:0.29 Acres
Utilities
- Water:Public
- Sewer:Public Sewer
Finances and disclosures
- Price:$499,500
- Price per sq. ft.:$149.46
- Tax amount:$2,030 (2022)
New listings near 1005 Horseshoe Dr
- New
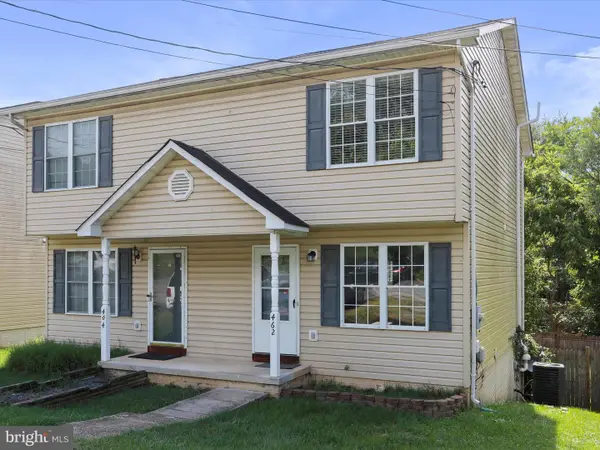 $269,000Active2 beds 3 baths1,052 sq. ft.
$269,000Active2 beds 3 baths1,052 sq. ft.462 Cherrydale Ave, FRONT ROYAL, VA 22630
MLS# VAWR2011984Listed by: COLDWELL BANKER PREMIER - New
 $389,900Active3 beds 3 baths1,400 sq. ft.
$389,900Active3 beds 3 baths1,400 sq. ft.107 Scott St, FRONT ROYAL, VA 22630
MLS# VAWR2011936Listed by: RE/MAX REAL ESTATE CONNECTIONS - New
 $364,900Active3 beds 3 baths1,682 sq. ft.
$364,900Active3 beds 3 baths1,682 sq. ft.126 Strasburg Rd W, FRONT ROYAL, VA 22630
MLS# VAWR2012006Listed by: RE/MAX REAL ESTATE CONNECTIONS - New
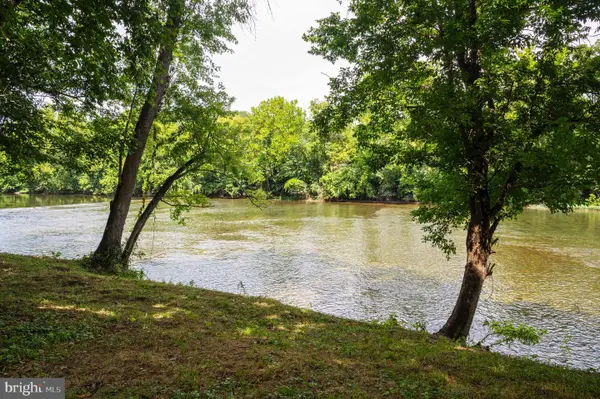 $65,000Active0.28 Acres
$65,000Active0.28 Acres0 (lot 30) Burma Rd, FRONT ROYAL, VA 22630
MLS# VAWR2012000Listed by: RE/MAX REAL ESTATE CONNECTIONS - Coming Soon
 $900,000Coming Soon5 beds 5 baths
$900,000Coming Soon5 beds 5 baths3938 Remount Rd, FRONT ROYAL, VA 22630
MLS# VAWR2011916Listed by: KELLER WILLIAMS REALTY - New
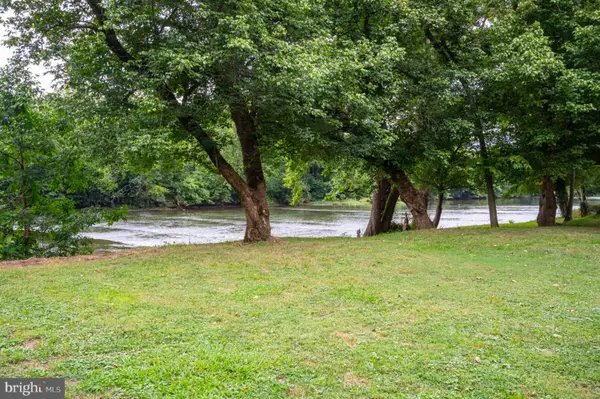 $65,000Active0.2 Acres
$65,000Active0.2 Acres0 (lot 27) Burma Rd, FRONT ROYAL, VA 22630
MLS# VAWR2011994Listed by: RE/MAX REAL ESTATE CONNECTIONS - New
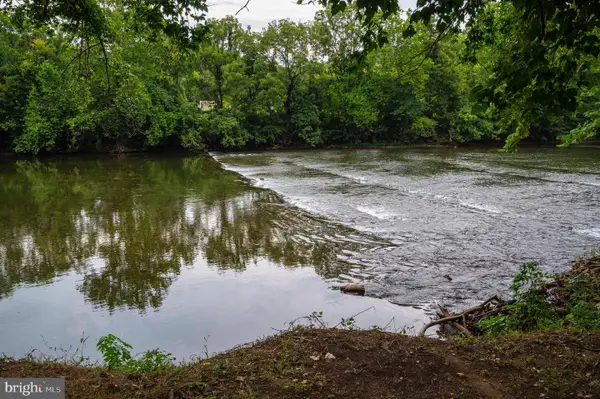 $65,000Active0 Acres
$65,000Active0 Acres0 (lot 28) Burma Rd, FRONT ROYAL, VA 22630
MLS# VAWR2011996Listed by: RE/MAX REAL ESTATE CONNECTIONS - New
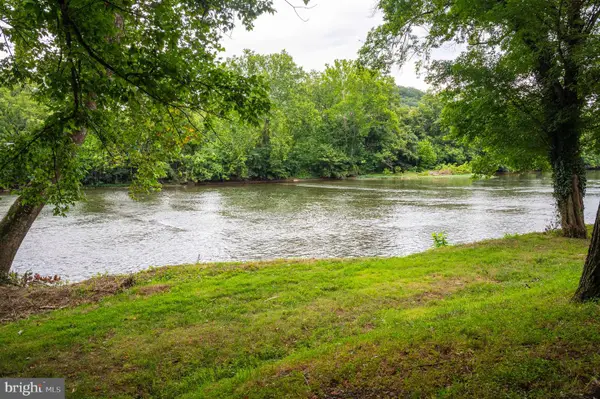 $65,000Active0.2 Acres
$65,000Active0.2 Acres0 (lot 29) Burma Rd, FRONT ROYAL, VA 22630
MLS# VAWR2011998Listed by: RE/MAX REAL ESTATE CONNECTIONS - New
 $65,000Active0.24 Acres
$65,000Active0.24 Acres0 (lot 18) Burma Rd, FRONT ROYAL, VA 22630
MLS# VAWR2011986Listed by: RE/MAX REAL ESTATE CONNECTIONS - New
 $65,000Active0.23 Acres
$65,000Active0.23 Acres0 (lot 19) Burma Rd, FRONT ROYAL, VA 22630
MLS# VAWR2011992Listed by: RE/MAX REAL ESTATE CONNECTIONS
