112 Ryder Benson Ln Ln, FRONT ROYAL, VA 22630
Local realty services provided by:Better Homes and Gardens Real Estate Reserve
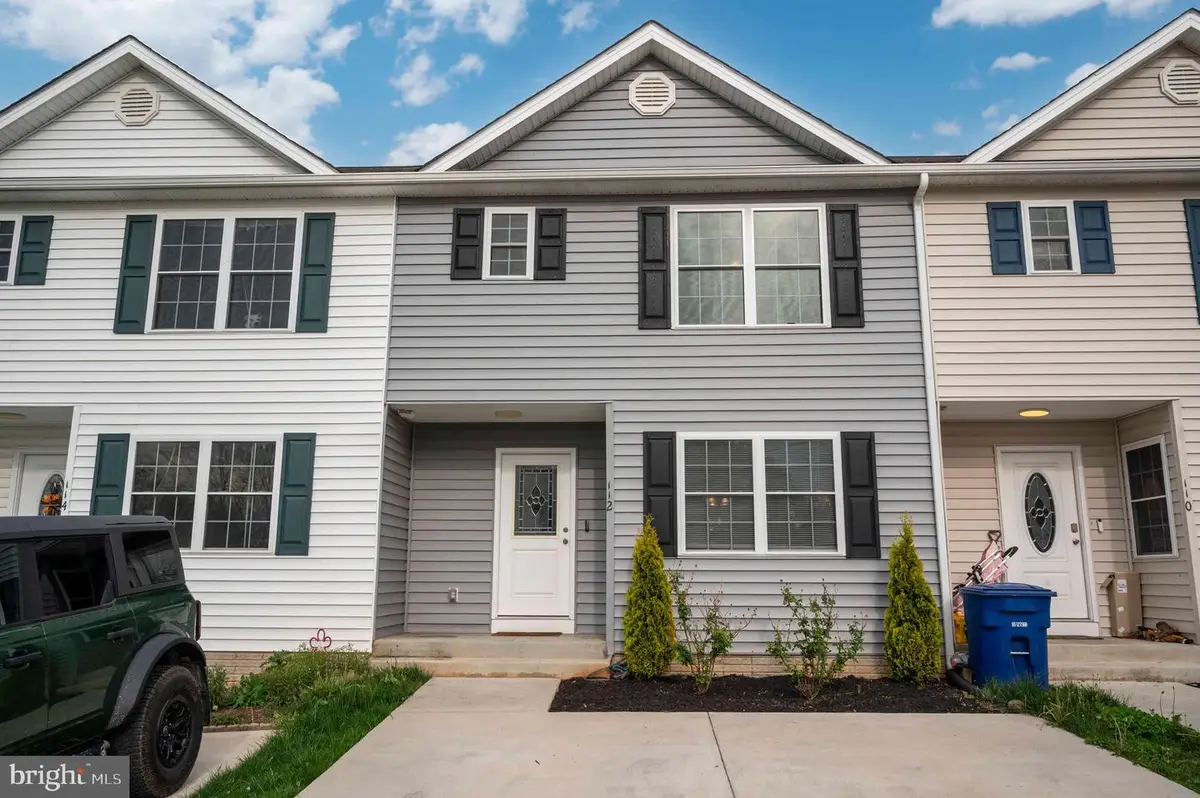
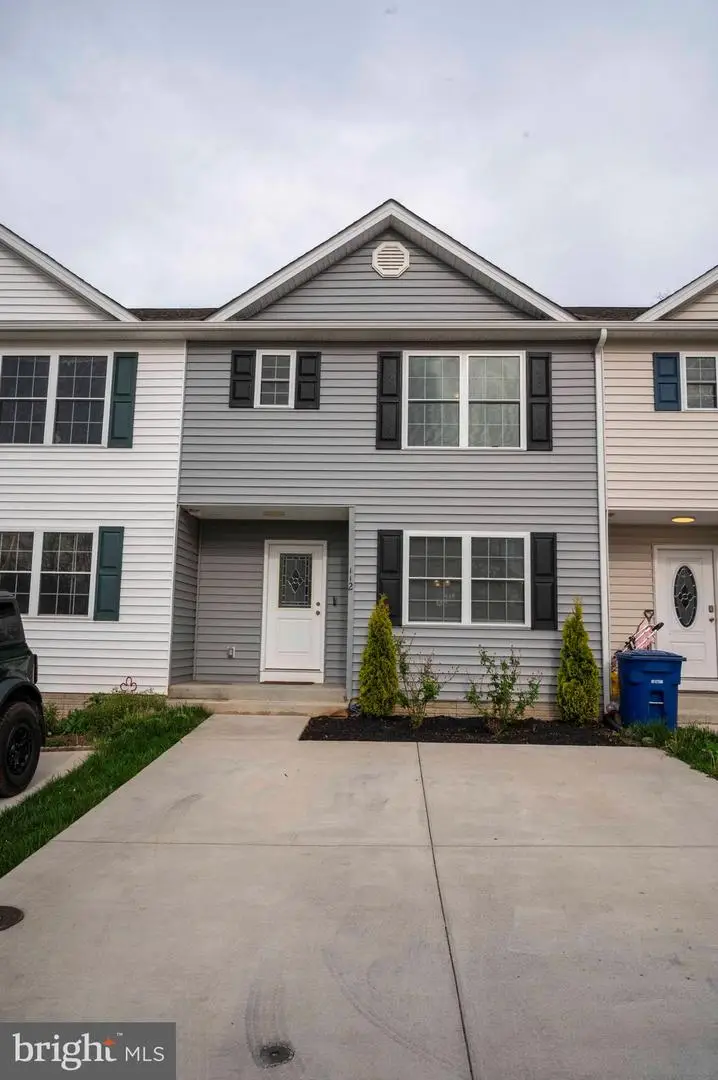

112 Ryder Benson Ln Ln,FRONT ROYAL, VA 22630
$339,900
- 3 Beds
- 3 Baths
- 1,448 sq. ft.
- Townhouse
- Active
Listed by:kenneth a evans
Office:re/max real estate connections
MLS#:VAWR2011830
Source:BRIGHTMLS
Price summary
- Price:$339,900
- Price per sq. ft.:$234.74
About this home
Reduced 10K! Like new and completed in 2022, this beautifully designed three-level townhome offers spacious, upgraded living in a prime in-town location. With Comcast/Xfinity high-speed internet available, this home combines modern convenience with elegant style. The open floor plan creates a bright and airy atmosphere, featuring luxury vinyl plank flooring on the main level, a spacious kitchen with granite countertops, stainless steel appliances, and a dedicated dining area perfect for entertaining. Upstairs, you'll find a large master suite with a full en-suite bath, along with two additional bedrooms and a second full bath. The bathrooms are stylishly tiled, while the bedrooms are carpeted for added comfort. The basement remains unfinished, providing ample opportunity for future expansion or additional living space. A 10' x 10' rear deck offers a great spot to relax outdoors, and the paved driveway with off-street parking adds convenience. With no HOA, this property is just minutes from downtown Front Royal, Eastham Park, the skateboard park, and I-66—making it the perfect blend of location, style, and potential.
Contact an agent
Home facts
- Year built:2022
- Listing Id #:VAWR2011830
- Added:116 day(s) ago
- Updated:August 16, 2025 at 01:42 PM
Rooms and interior
- Bedrooms:3
- Total bathrooms:3
- Full bathrooms:2
- Half bathrooms:1
- Living area:1,448 sq. ft.
Heating and cooling
- Cooling:Ceiling Fan(s), Central A/C
- Heating:Electric, Heat Pump(s)
Structure and exterior
- Year built:2022
- Building area:1,448 sq. ft.
- Lot area:0.07 Acres
Utilities
- Water:Public
- Sewer:Private Sewer
Finances and disclosures
- Price:$339,900
- Price per sq. ft.:$234.74
- Tax amount:$39 (2022)
New listings near 112 Ryder Benson Ln Ln
- New
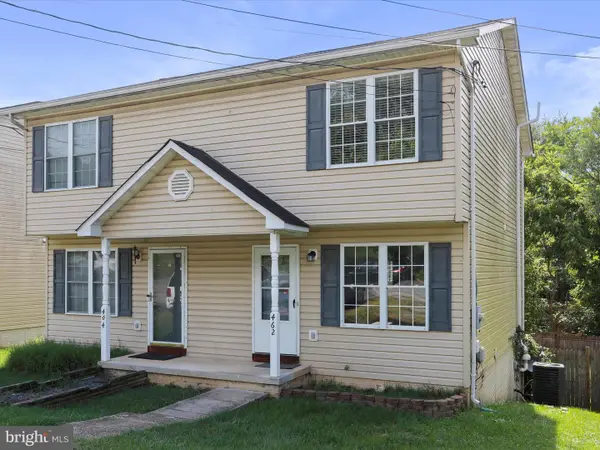 $269,000Active2 beds 3 baths1,052 sq. ft.
$269,000Active2 beds 3 baths1,052 sq. ft.462 Cherrydale Ave, FRONT ROYAL, VA 22630
MLS# VAWR2011984Listed by: COLDWELL BANKER PREMIER - New
 $389,900Active3 beds 3 baths1,400 sq. ft.
$389,900Active3 beds 3 baths1,400 sq. ft.107 Scott St, FRONT ROYAL, VA 22630
MLS# VAWR2011936Listed by: RE/MAX REAL ESTATE CONNECTIONS - New
 $364,900Active3 beds 3 baths1,682 sq. ft.
$364,900Active3 beds 3 baths1,682 sq. ft.126 Strasburg Rd W, FRONT ROYAL, VA 22630
MLS# VAWR2012006Listed by: RE/MAX REAL ESTATE CONNECTIONS - New
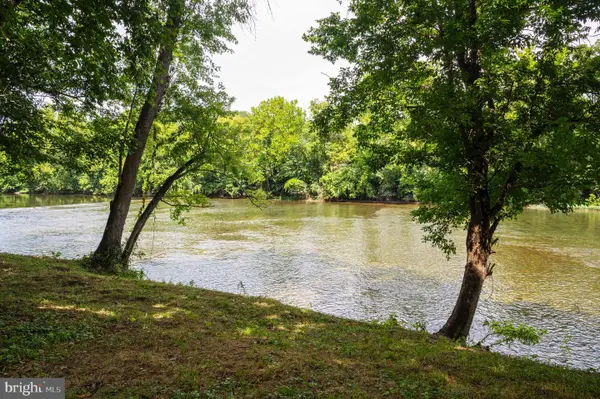 $65,000Active0.28 Acres
$65,000Active0.28 Acres0 (lot 30) Burma Rd, FRONT ROYAL, VA 22630
MLS# VAWR2012000Listed by: RE/MAX REAL ESTATE CONNECTIONS - Coming Soon
 $900,000Coming Soon5 beds 5 baths
$900,000Coming Soon5 beds 5 baths3938 Remount Rd, FRONT ROYAL, VA 22630
MLS# VAWR2011916Listed by: KELLER WILLIAMS REALTY - New
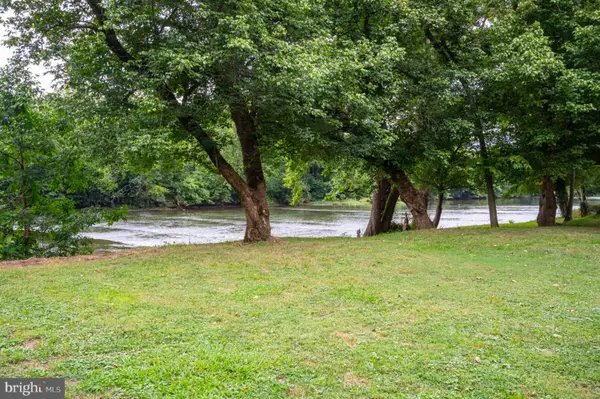 $65,000Active0.2 Acres
$65,000Active0.2 Acres0 (lot 27) Burma Rd, FRONT ROYAL, VA 22630
MLS# VAWR2011994Listed by: RE/MAX REAL ESTATE CONNECTIONS - New
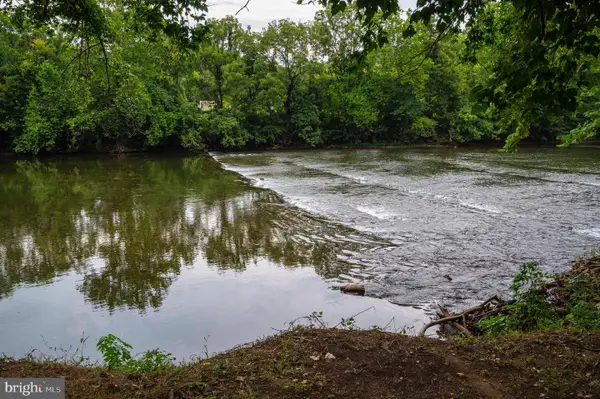 $65,000Active0 Acres
$65,000Active0 Acres0 (lot 28) Burma Rd, FRONT ROYAL, VA 22630
MLS# VAWR2011996Listed by: RE/MAX REAL ESTATE CONNECTIONS - New
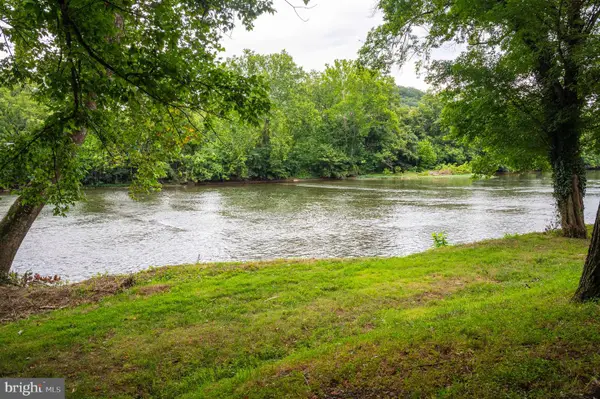 $65,000Active0.2 Acres
$65,000Active0.2 Acres0 (lot 29) Burma Rd, FRONT ROYAL, VA 22630
MLS# VAWR2011998Listed by: RE/MAX REAL ESTATE CONNECTIONS - New
 $65,000Active0.24 Acres
$65,000Active0.24 Acres0 (lot 18) Burma Rd, FRONT ROYAL, VA 22630
MLS# VAWR2011986Listed by: RE/MAX REAL ESTATE CONNECTIONS - New
 $65,000Active0.23 Acres
$65,000Active0.23 Acres0 (lot 19) Burma Rd, FRONT ROYAL, VA 22630
MLS# VAWR2011992Listed by: RE/MAX REAL ESTATE CONNECTIONS
