1159 Stoney Bottom Rd, FRONT ROYAL, VA 22630
Local realty services provided by:Better Homes and Gardens Real Estate Valley Partners
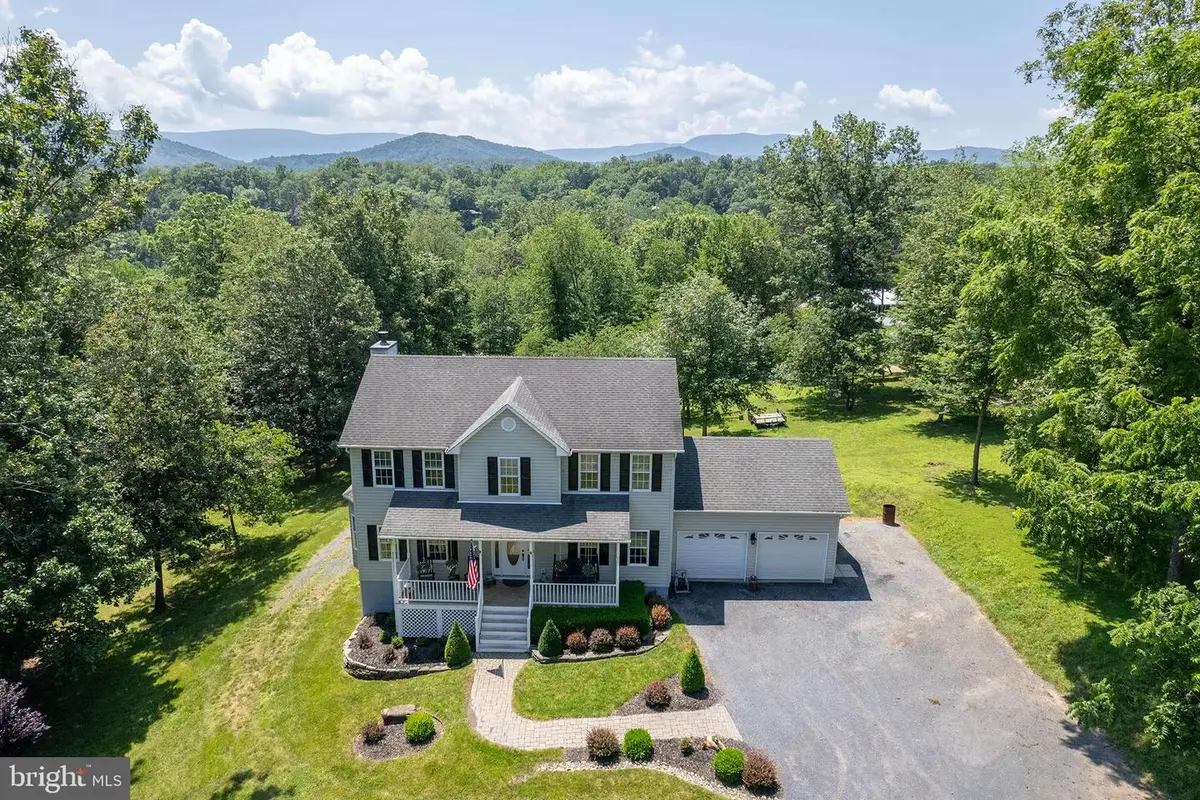
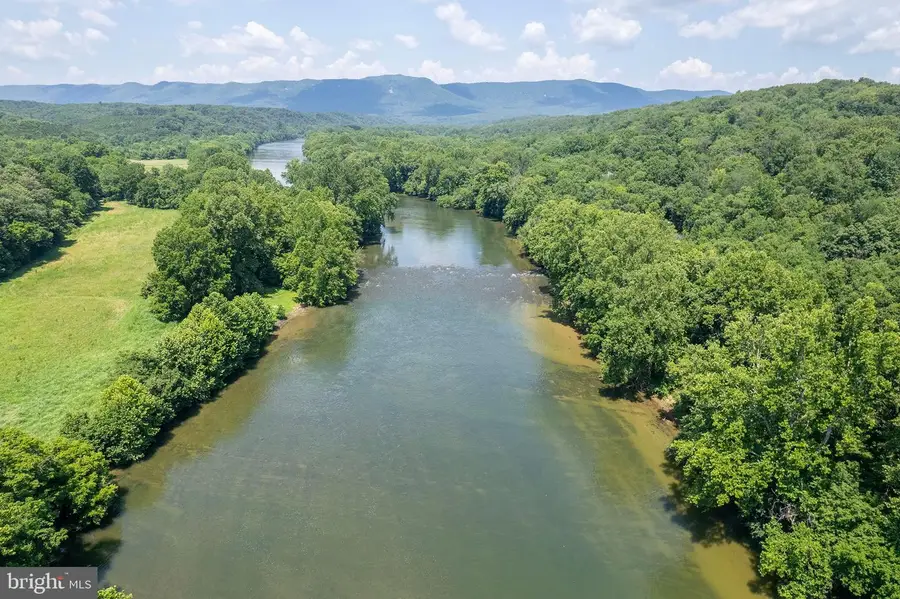
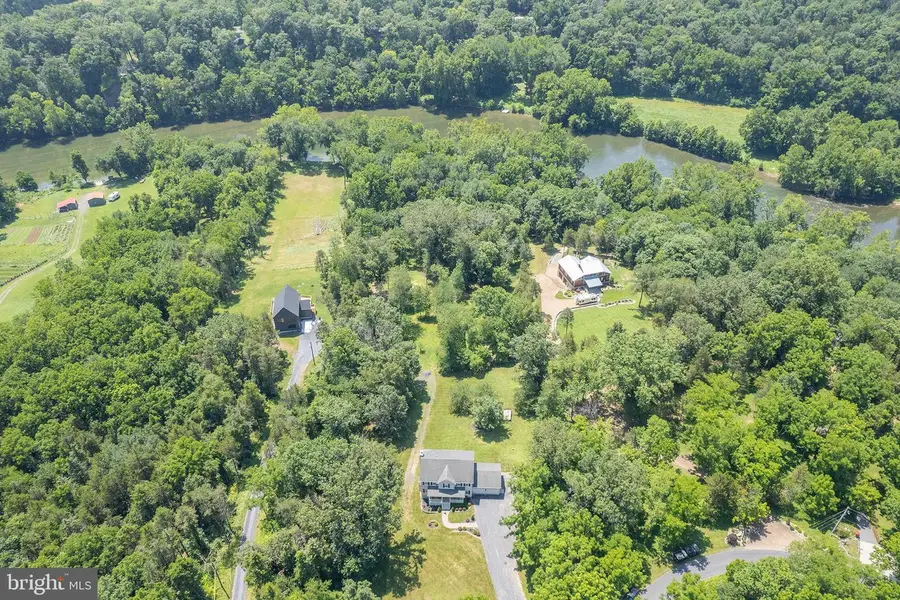
1159 Stoney Bottom Rd,FRONT ROYAL, VA 22630
$775,000
- 4 Beds
- 4 Baths
- 2,292 sq. ft.
- Single family
- Active
Listed by:wendy s. conner
Office:coldwell banker premier
MLS#:VAWR2008988
Source:BRIGHTMLS
Price summary
- Price:$775,000
- Price per sq. ft.:$338.13
- Monthly HOA dues:$43.25
About this home
Discover the perfect blend of comfort and nature in this Country Colonial home nestled in the serene Thunderbird Farm community. Spanning 2,250 sq. ft. of finished living space, this residence boasts four spacious bedrooms and 3.5 bathrooms, designed for both relaxation and entertaining. The heart of the home features an open floor plan, complete with a country-style kitchen that seamlessly flows into the dining area and family room, both of which are complemented by upgraded countertops and stainless steel appliances. Step outside to your expansive 5.02-acre lot, where tranquility meets opportunity. Enjoy picturesque views of the South Fork Shenandoah River, with 311 feet of private waterfront access, perfect for fishing, canoeing, or simply wading in the historic Shenandoah River and taking in the scenic vistas. The partly wooded landscape offers a secluded retreat, while the rear yard and side yards provide ample space for outdoor activities. Farm enthusiasts will appreciate the barn and the freedom to farm on the property. Exterior features include charming bump-outs, a porch for leisurely evenings, and thoughtful landscaping that enhances the natural beauty of the surroundings. Additional highlights include a daylight basement with potential for customization, energy-efficient windows, and a high-efficiency water heater. With convenient access to commuter lots and a community airport less than 5miles away, this home combines rural charm with modern convenience. Experience the lifestyle you’ve always dreamed of in this captivating property! The riverfront cabin by the river is sure to be enjoyed during days on the river or a night stay! If you're looking for privacy and the opportunity to experience the outdoors, including the mountains and Skyline Drive, where you can enjoy hiking, biking, caving, or visiting a nearby winery, 1159 Stoney Bottom Rd has a lot to offer! Come and take a look!
Contact an agent
Home facts
- Year built:2002
- Listing Id #:VAWR2008988
- Added:51 day(s) ago
- Updated:August 16, 2025 at 01:42 PM
Rooms and interior
- Bedrooms:4
- Total bathrooms:4
- Full bathrooms:3
- Half bathrooms:1
- Living area:2,292 sq. ft.
Heating and cooling
- Cooling:Central A/C
- Heating:Central, Forced Air, Programmable Thermostat, Propane - Owned, Wood Burn Stove, Zoned
Structure and exterior
- Roof:Architectural Shingle
- Year built:2002
- Building area:2,292 sq. ft.
- Lot area:5.02 Acres
Utilities
- Water:Well
- Sewer:On Site Septic
Finances and disclosures
- Price:$775,000
- Price per sq. ft.:$338.13
- Tax amount:$2,699 (2025)
New listings near 1159 Stoney Bottom Rd
- New
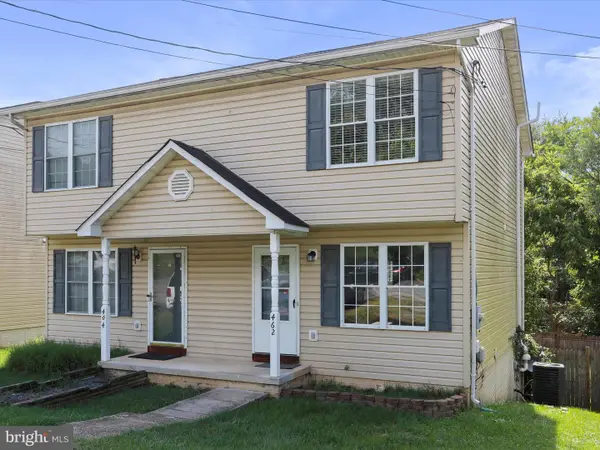 $269,000Active2 beds 3 baths1,052 sq. ft.
$269,000Active2 beds 3 baths1,052 sq. ft.462 Cherrydale Ave, FRONT ROYAL, VA 22630
MLS# VAWR2011984Listed by: COLDWELL BANKER PREMIER - New
 $389,900Active3 beds 3 baths1,400 sq. ft.
$389,900Active3 beds 3 baths1,400 sq. ft.107 Scott St, FRONT ROYAL, VA 22630
MLS# VAWR2011936Listed by: RE/MAX REAL ESTATE CONNECTIONS - New
 $364,900Active3 beds 3 baths1,682 sq. ft.
$364,900Active3 beds 3 baths1,682 sq. ft.126 Strasburg Rd W, FRONT ROYAL, VA 22630
MLS# VAWR2012006Listed by: RE/MAX REAL ESTATE CONNECTIONS - New
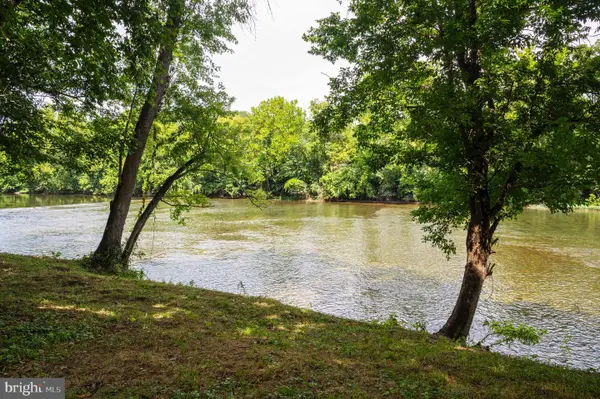 $65,000Active0.28 Acres
$65,000Active0.28 Acres0 (lot 30) Burma Rd, FRONT ROYAL, VA 22630
MLS# VAWR2012000Listed by: RE/MAX REAL ESTATE CONNECTIONS - Coming Soon
 $900,000Coming Soon5 beds 5 baths
$900,000Coming Soon5 beds 5 baths3938 Remount Rd, FRONT ROYAL, VA 22630
MLS# VAWR2011916Listed by: KELLER WILLIAMS REALTY - New
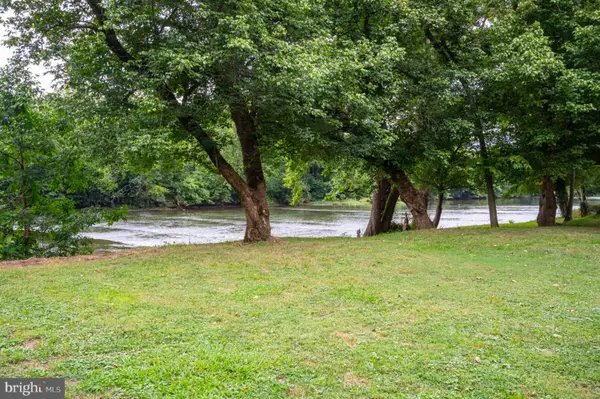 $65,000Active0.2 Acres
$65,000Active0.2 Acres0 (lot 27) Burma Rd, FRONT ROYAL, VA 22630
MLS# VAWR2011994Listed by: RE/MAX REAL ESTATE CONNECTIONS - New
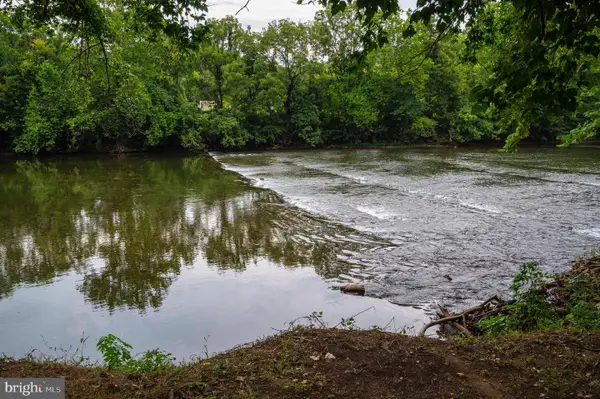 $65,000Active0 Acres
$65,000Active0 Acres0 (lot 28) Burma Rd, FRONT ROYAL, VA 22630
MLS# VAWR2011996Listed by: RE/MAX REAL ESTATE CONNECTIONS - New
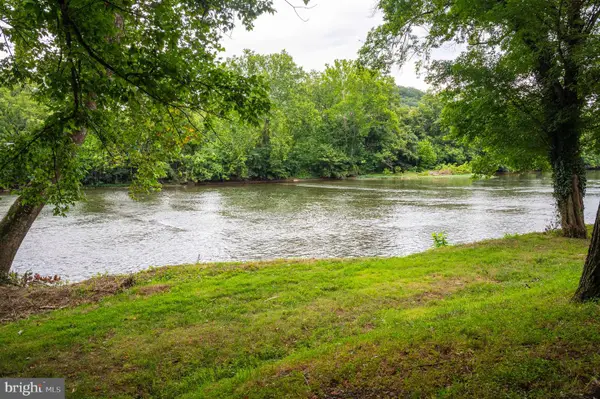 $65,000Active0.2 Acres
$65,000Active0.2 Acres0 (lot 29) Burma Rd, FRONT ROYAL, VA 22630
MLS# VAWR2011998Listed by: RE/MAX REAL ESTATE CONNECTIONS - New
 $65,000Active0.24 Acres
$65,000Active0.24 Acres0 (lot 18) Burma Rd, FRONT ROYAL, VA 22630
MLS# VAWR2011986Listed by: RE/MAX REAL ESTATE CONNECTIONS - New
 $65,000Active0.23 Acres
$65,000Active0.23 Acres0 (lot 19) Burma Rd, FRONT ROYAL, VA 22630
MLS# VAWR2011992Listed by: RE/MAX REAL ESTATE CONNECTIONS
