1204 S Fork Dr, Front Royal, VA 22630
Local realty services provided by:Better Homes and Gardens Real Estate Murphy & Co.
Listed by:stephanie mitchell
Office:samson properties
MLS#:VAWR2012112
Source:BRIGHTMLS
Price summary
- Price:$449,899
- Price per sq. ft.:$231.43
About this home
POTENTIAL $15,000 TOWARD CLOSING COSTS!
NO HOA · MOUNTAIN VIEWS · 4 MINS TO I-66
Perched above it all, this 4-bedroom home offers nearly 2,000 sq ft with sweeping mountain views and a prime location: just 1.7 miles to the Shenandoah River, 4 minutes to I-66, 30 minutes to Winchester, 35 to Gainesville, and about 1 hr 15 to DC. Outdoor adventure is right at your doorstep with Skyline Drive, Shenandoah National Park, and the Appalachian Trail minutes away. The peaceful yet convenient setting is within the AS Rhodes Elementary district, close to town, golf, and endless activities.
Inside, the kitchen shines with quartz counters and stainless appliances, while the bright lower level features a spacious rec room and pellet stove for cozy nights. Bathrooms are ready for your updates, and the price reflects the opportunity. An oversized 2-car garage, walk-out basement, large shed, and 14x12 deck add ease and function, while the concrete driveway provides durability with an elevated approach to the home that maximizes views. Fiber optic internet, new HVAC (2024), and no HOA complete the package.
Seller is offering a $5,000 closing cost credit with a full-price ratified contract. Plus, this home qualifies for up to $10,000 in down payment/closing cost assistance through United Bank’s Journey Home Grant Program (buyer must meet program and lender requirements). Ask your lender for details.
Contact an agent
Home facts
- Year built:1993
- Listing ID #:VAWR2012112
- Added:33 day(s) ago
- Updated:September 29, 2025 at 07:35 AM
Rooms and interior
- Bedrooms:4
- Total bathrooms:3
- Full bathrooms:2
- Half bathrooms:1
- Living area:1,944 sq. ft.
Heating and cooling
- Cooling:Ceiling Fan(s), Central A/C, Heat Pump(s)
- Heating:Electric, Heat Pump(s)
Structure and exterior
- Roof:Shingle
- Year built:1993
- Building area:1,944 sq. ft.
- Lot area:0.55 Acres
Schools
- High school:SKYLINE
- Middle school:SKYLINE
- Elementary school:A.S. RHODES
Utilities
- Water:Public
- Sewer:Public Sewer
Finances and disclosures
- Price:$449,899
- Price per sq. ft.:$231.43
- Tax amount:$2,359 (2025)
New listings near 1204 S Fork Dr
- New
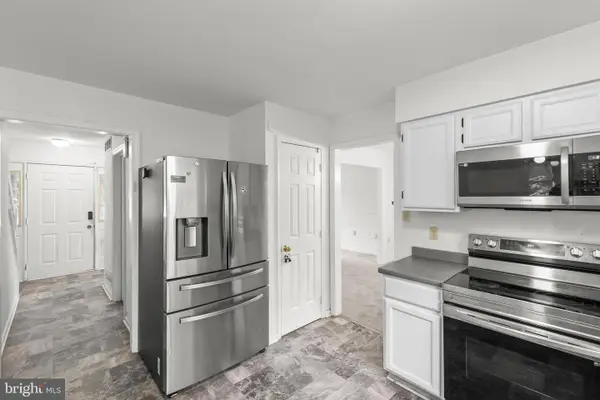 $375,000Active3 beds 3 baths1,568 sq. ft.
$375,000Active3 beds 3 baths1,568 sq. ft.1422 Canterbury Rd, FRONT ROYAL, VA 22630
MLS# VAWR2012394Listed by: RE/MAX ROOTS - New
 $649,000Active2 beds 2 baths2,255 sq. ft.
$649,000Active2 beds 2 baths2,255 sq. ft.93 Laura Ln, FRONT ROYAL, VA 22630
MLS# VAWR2012322Listed by: SAMSON PROPERTIES - New
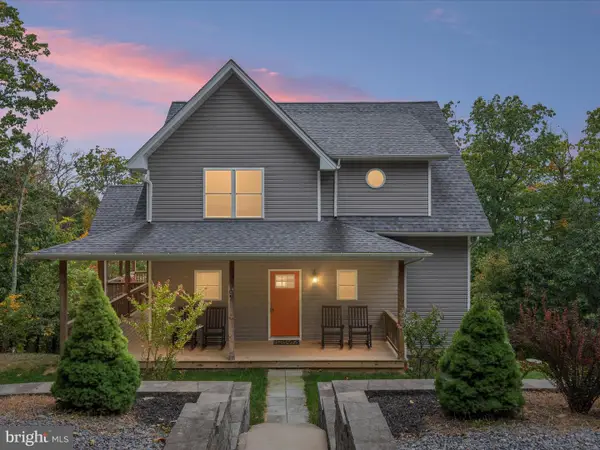 $539,900Active4 beds 4 baths2,239 sq. ft.
$539,900Active4 beds 4 baths2,239 sq. ft.67 Barbara Dr, FRONT ROYAL, VA 22630
MLS# VAWR2012314Listed by: SAGER REAL ESTATE - New
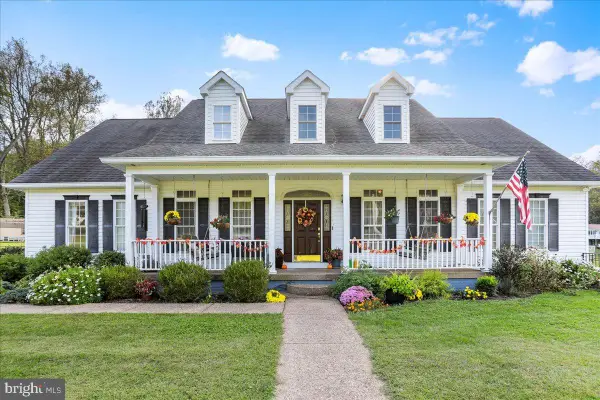 $885,000Active5 beds 5 baths6,288 sq. ft.
$885,000Active5 beds 5 baths6,288 sq. ft.3938 Remount Rd, FRONT ROYAL, VA 22630
MLS# VAWR2012432Listed by: SAMSON PROPERTIES 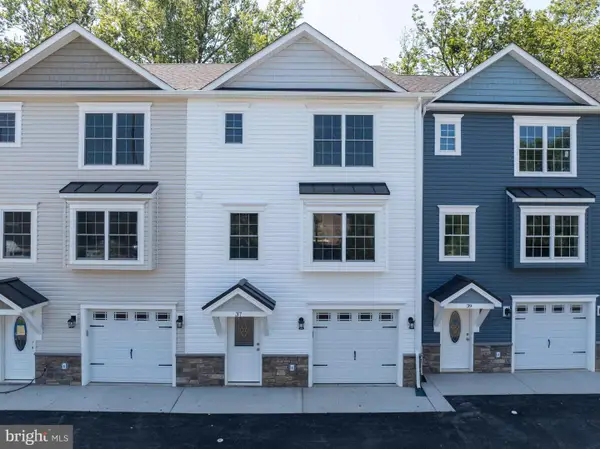 $374,900Active3 beds 4 baths2,036 sq. ft.
$374,900Active3 beds 4 baths2,036 sq. ft.43 Duck St W, FRONT ROYAL, VA 22630
MLS# VAWR2012178Listed by: RE/MAX REAL ESTATE CONNECTIONS- New
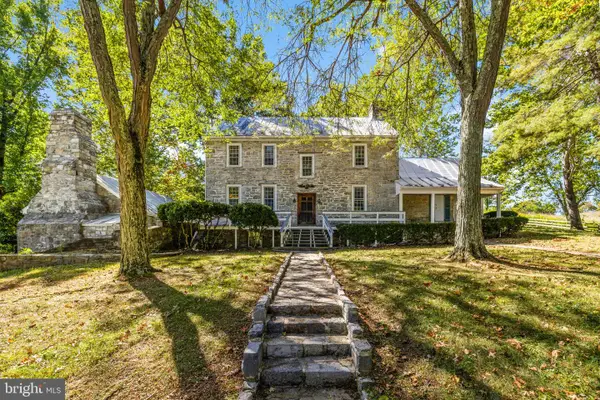 $5,000,000Active5 beds 5 baths3,008 sq. ft.
$5,000,000Active5 beds 5 baths3,008 sq. ft.2479 Rockland Rd, FRONT ROYAL, VA 22630
MLS# VAWR2011634Listed by: THOMAS AND TALBOT ESTATE PROPERTIES, INC. - New
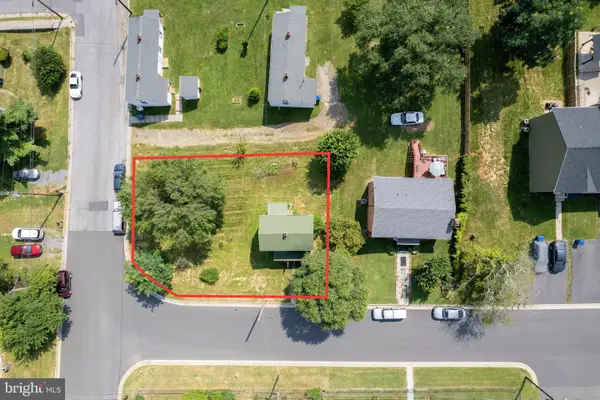 $175,000Active2 beds 1 baths932 sq. ft.
$175,000Active2 beds 1 baths932 sq. ft.704 Parkview Dr, FRONT ROYAL, VA 22630
MLS# VAWR2012150Listed by: THOMAS AND TALBOT ESTATE PROPERTIES, INC. - Coming Soon
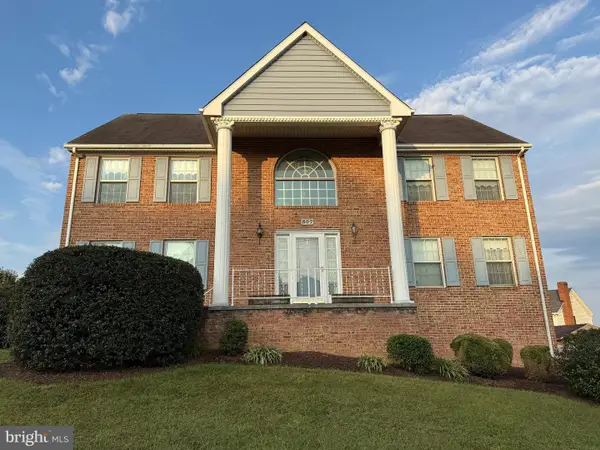 $550,000Coming Soon5 beds 4 baths
$550,000Coming Soon5 beds 4 baths507 Meadow Ln, FRONT ROYAL, VA 22630
MLS# VAWR2012418Listed by: RE/MAX REAL ESTATE CONNECTIONS - New
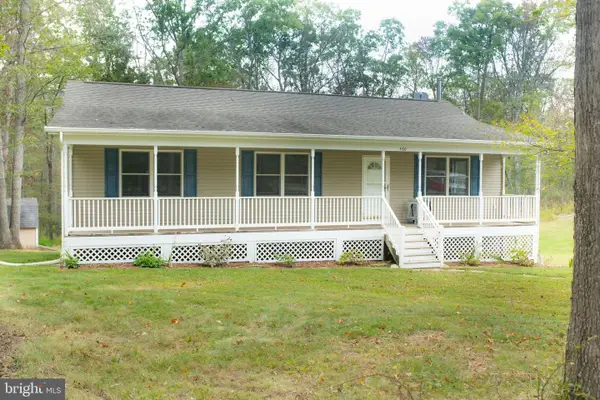 $425,000Active3 beds 2 baths2,364 sq. ft.
$425,000Active3 beds 2 baths2,364 sq. ft.460 Arrowhead Rd, FRONT ROYAL, VA 22630
MLS# VAWR2012420Listed by: MINT REALTY - Coming Soon
 $680,000Coming Soon4 beds 4 baths
$680,000Coming Soon4 beds 4 baths510 Windy Pines Rd, FRONT ROYAL, VA 22630
MLS# VAWR2012416Listed by: KEY MOVE PROPERTIES, LLC.
